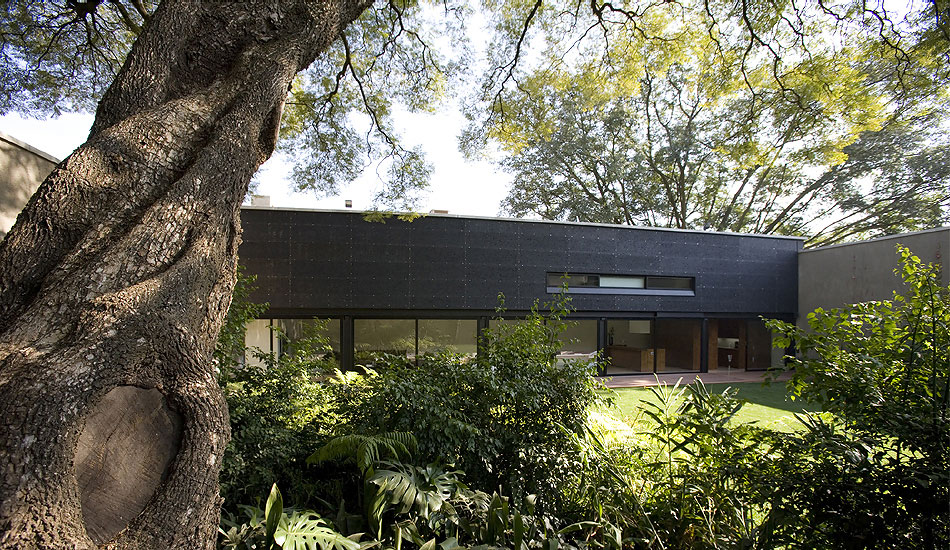
About : “The Darnaway Long House is a 260 m², three storey house, built for furniture and interior designers, Marcus Pieterse & Lee-Ann Bell in forest Town, Johannesburg. The aim was to design a house that uses the stand and space efficiently – a secure house, with open indoor and outdoor living spaces and a very private bedroom area.”
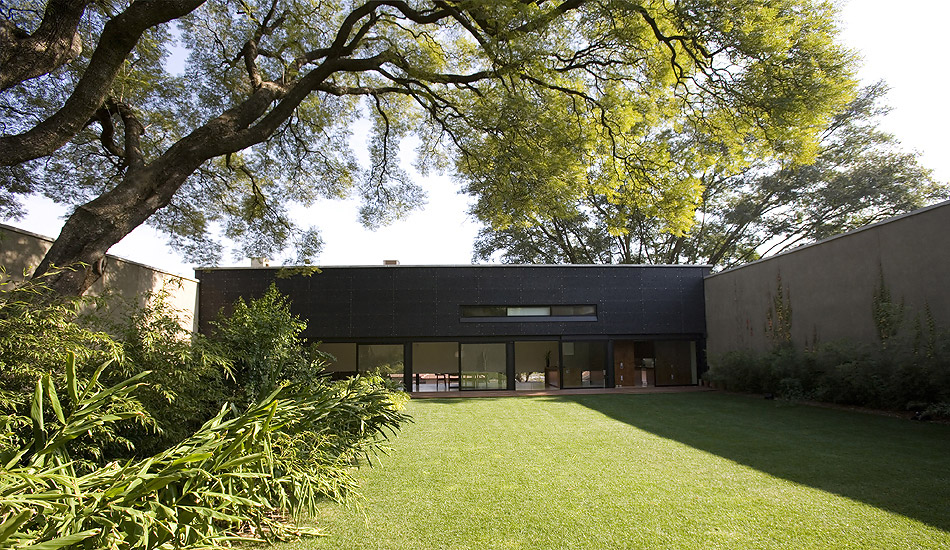
“The house becomes the secure boundary wall as it sits on the street boundary and so also ensures that no space is wasted on the stand. The 3 levels are clearly divided in terms of use. The street level consists of garages and the entrance foyer to the house. The first floor is the living level, opening up and spilling out into the walled garden behind being the more public level of the house. The second floor contains the main bedroom and bathroom and so is the most private level of the house. The rough tyrolean exterior of the house is offset against a clean smooth interior creating a warm contrast between outside and inside.”
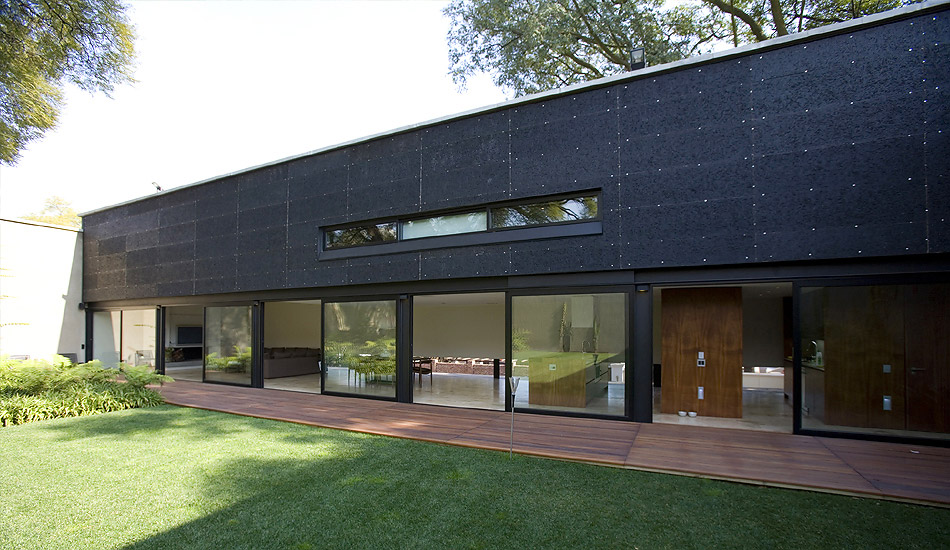
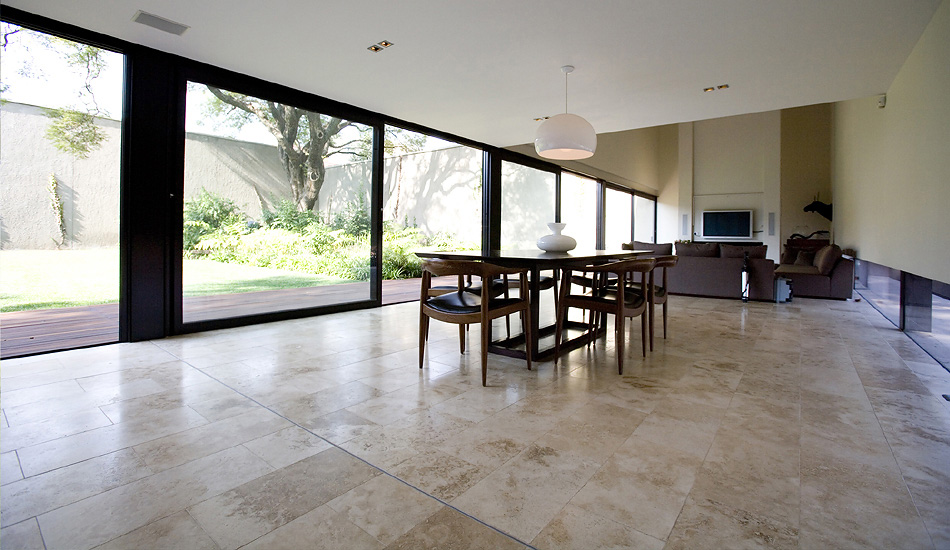
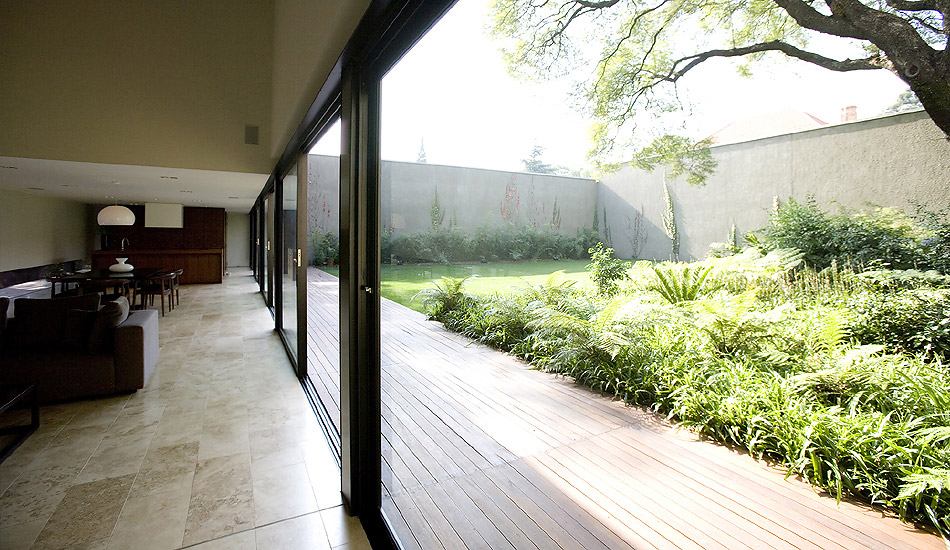
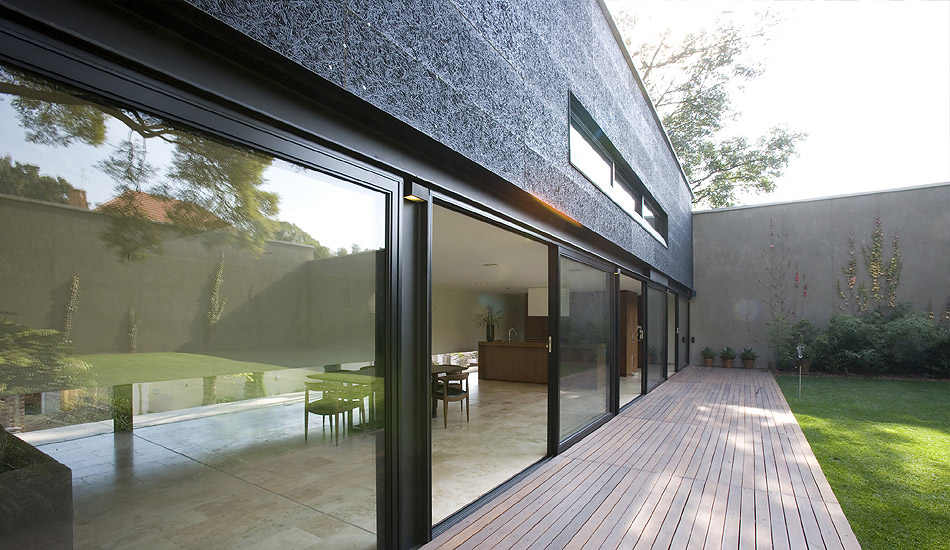
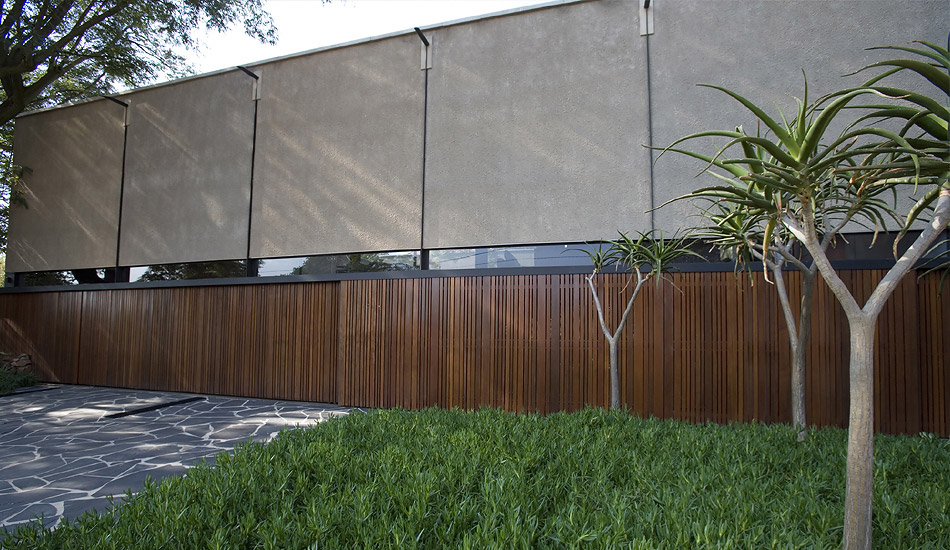
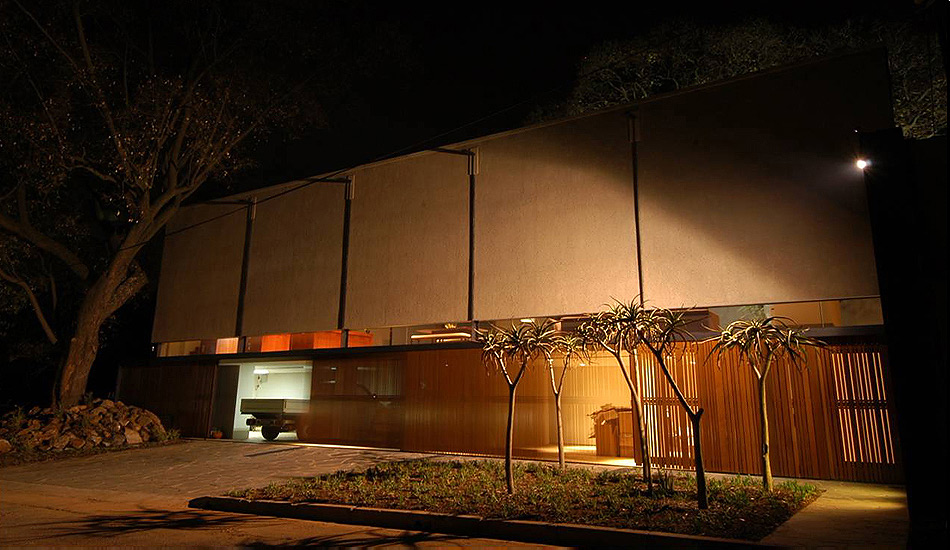
Photos © studioMAS
+ Via studioMAS


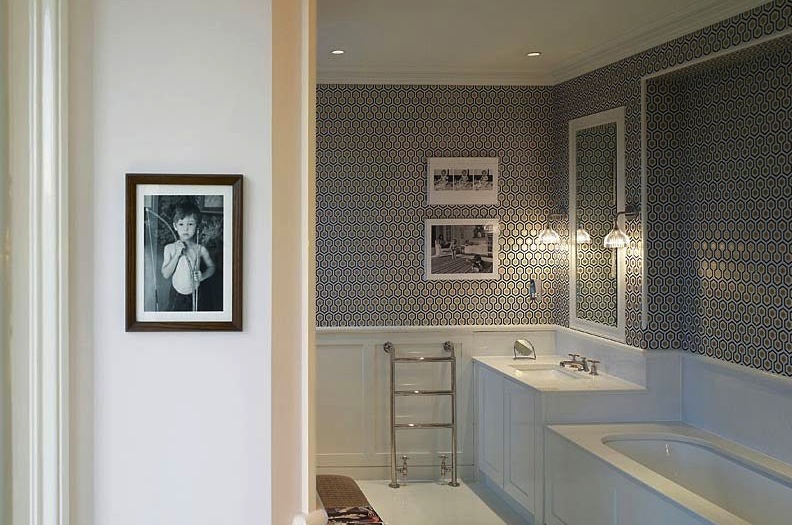
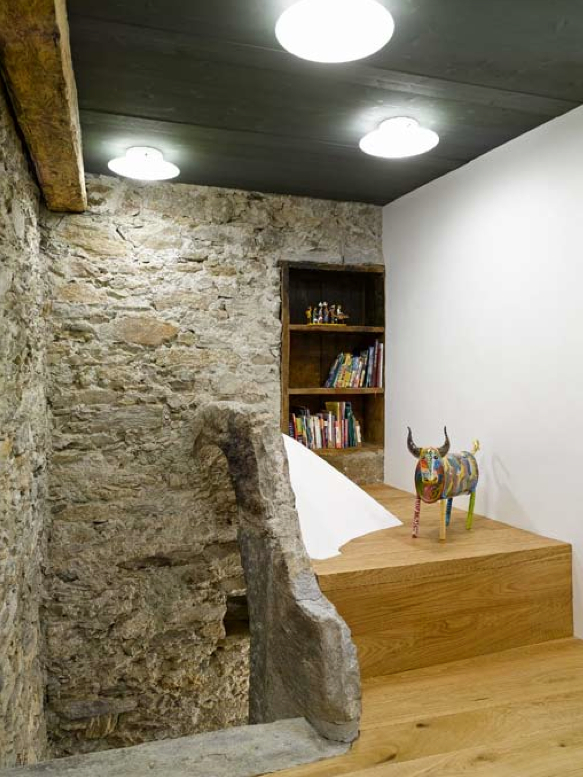
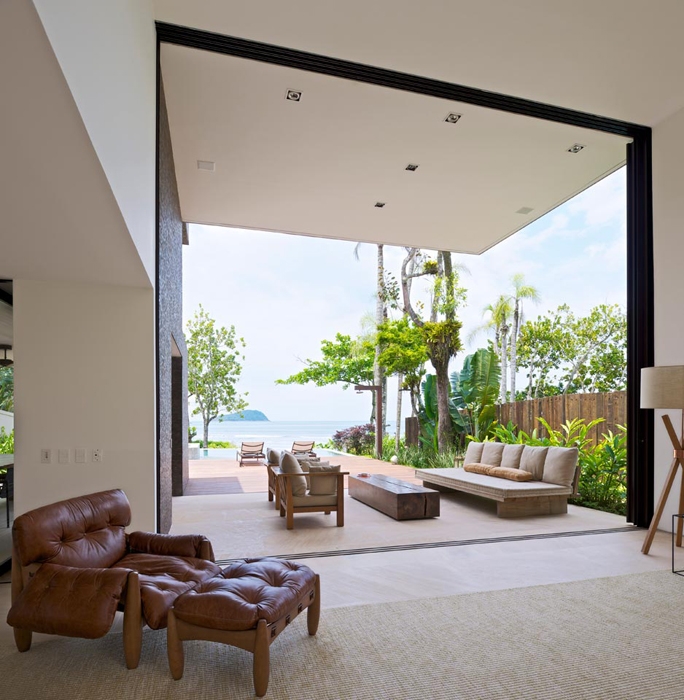
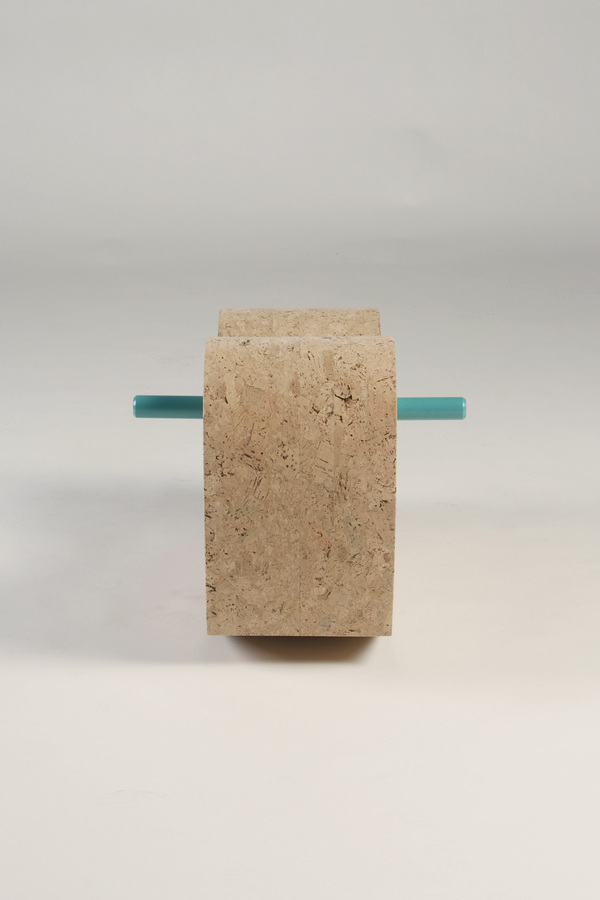

A fortress. I was just beginning to wonder when I read “Johannesburg” how the issue of security had been addressed. Next picture showed the significant fencing.
All in all an impressive and attractive build.