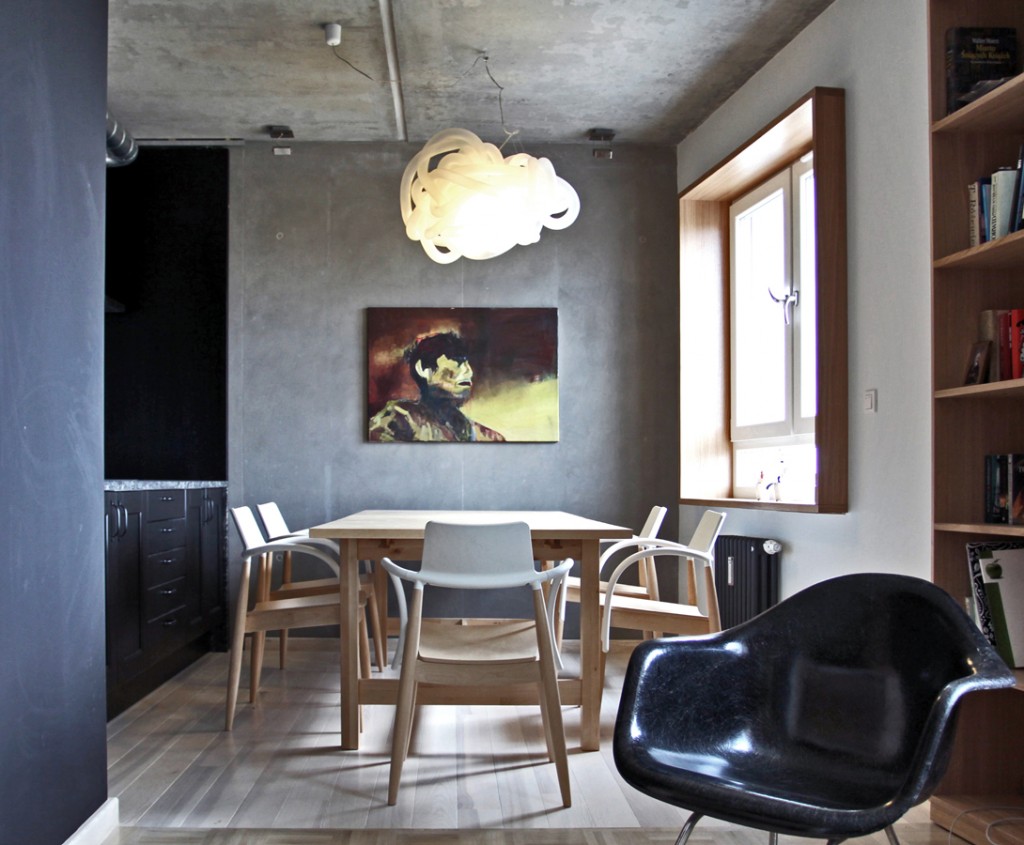
Le brief des clients :
“We love open space and flexible solutions, but we need cosy rooms and privacy as well. We love to be noisy, talk loudly while eating, listen to loud music etc… But at the same time, J. is an early bird and I’m a night owl and we are both light sleepers. We love and own a lot of books, clothes, shoes and other cool stuff but we only have 70 m2. Oh, did I mention, that we just can’t stand the sound of slamming doors?”
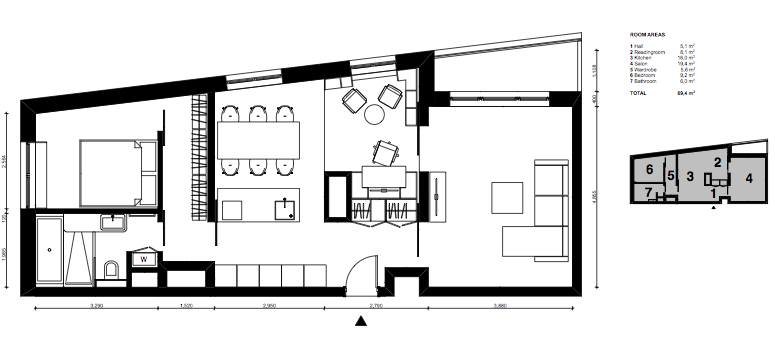
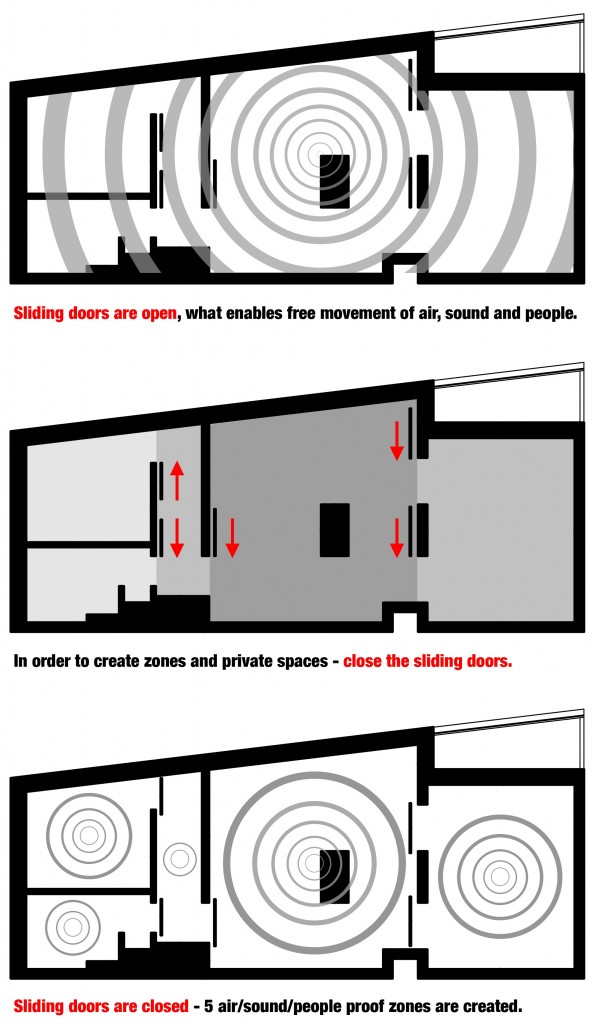
Bookbox est le dernier projet de l’agence polonaise mode:lina. Dans ce loft de 70 m2, les architectes Jerzy Woźniaket Paweł Garus ont divisé l’espace en 4 zones modulables à l’aide de portes coulissantes. Une solution qui préserve l’intimité et l’utilisation flexible du loft.
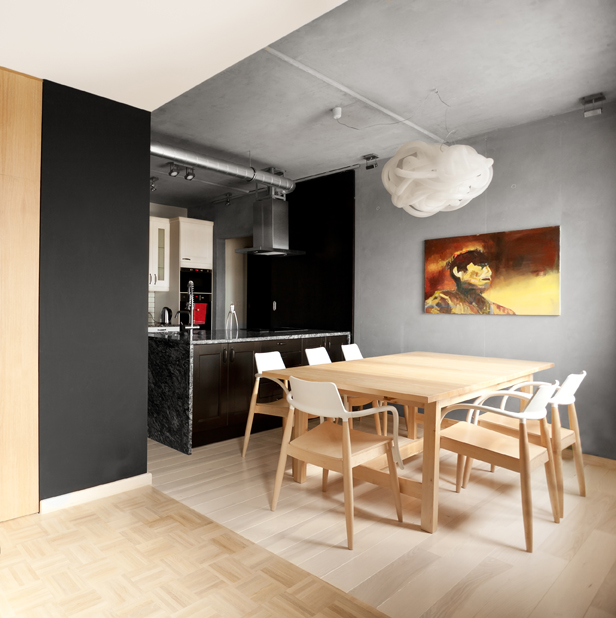
To fulfill all the requirements architects of mode:lina decided to divide 70 m2 flat into 4 zones that can be easily opened and closed with sliding doors. This solution provides privacy and acoustic barrier as well as flexibility in use of space.
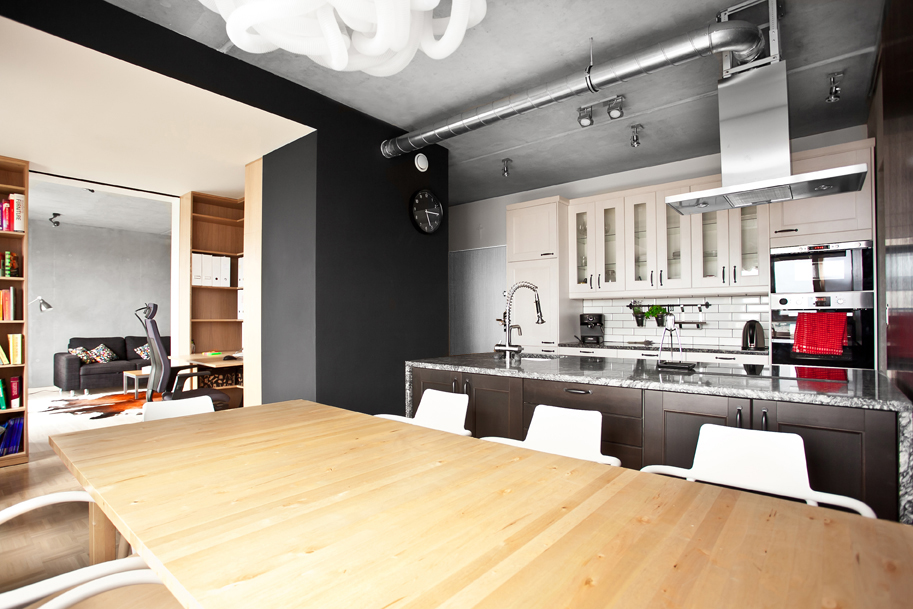
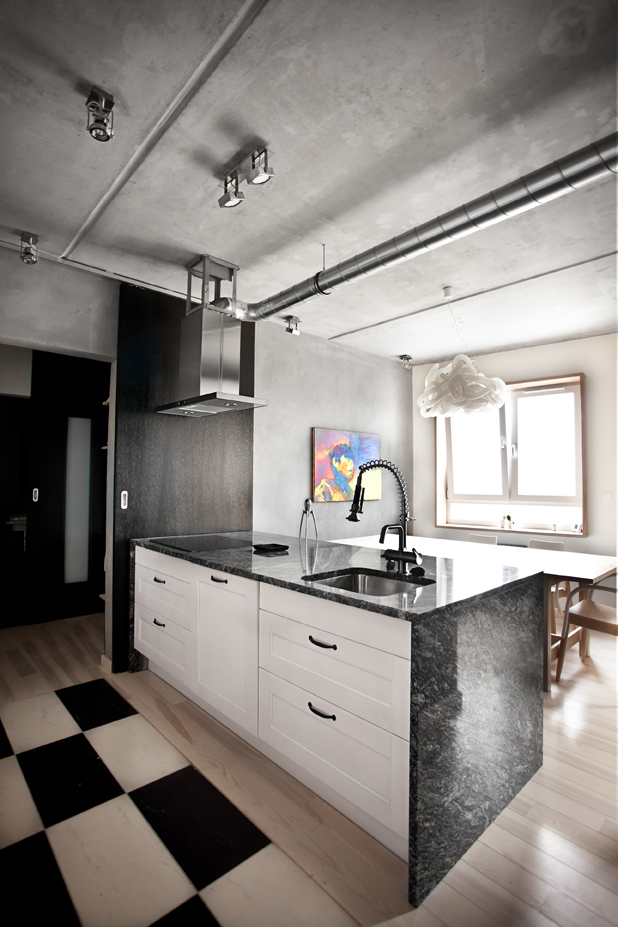
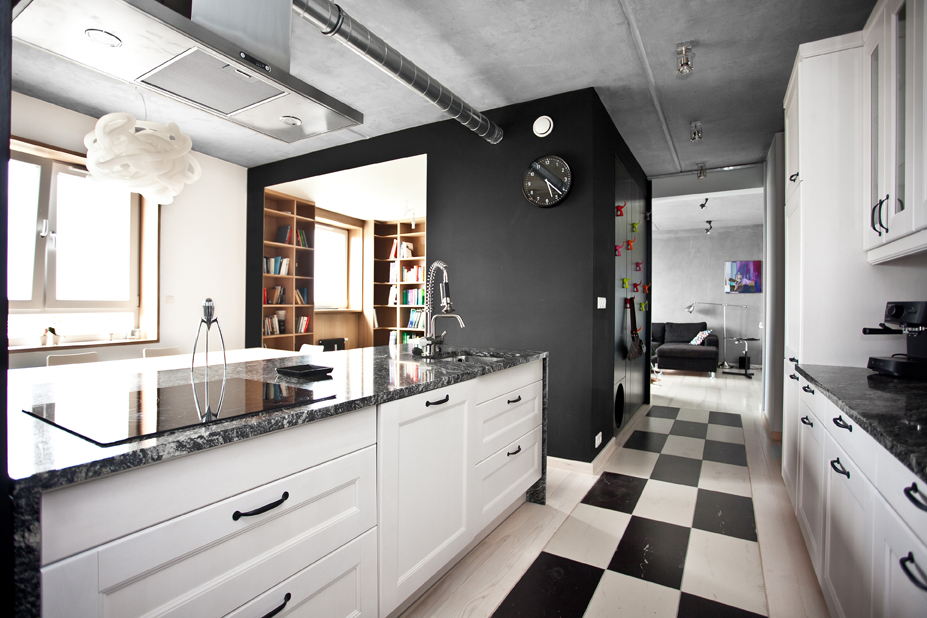
Central zone includes kitchen with dining room and a mysterious black box. The dark cube integrates the wardrobe, small library, working desk and a small kennel. 3 other zones are: 1 – living room 2 – walk-in closet 3 – bathroom / bedroom. Early bird and night owl live at peace !
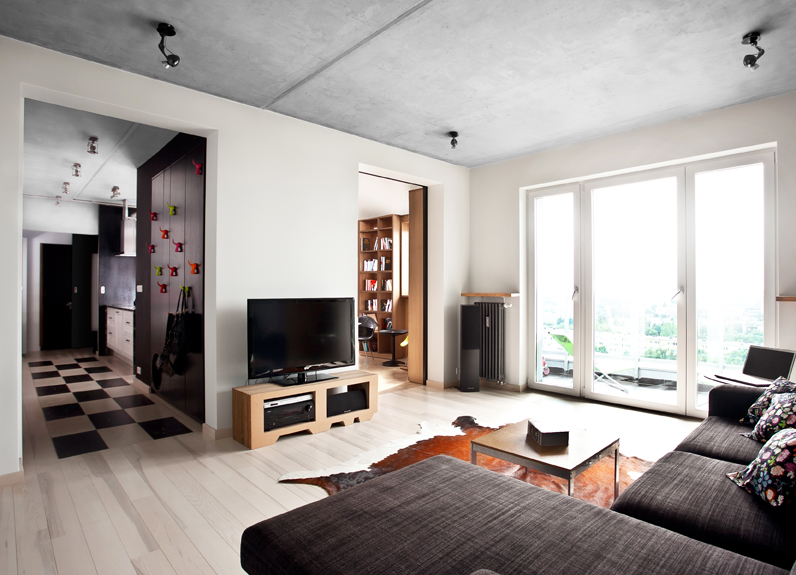
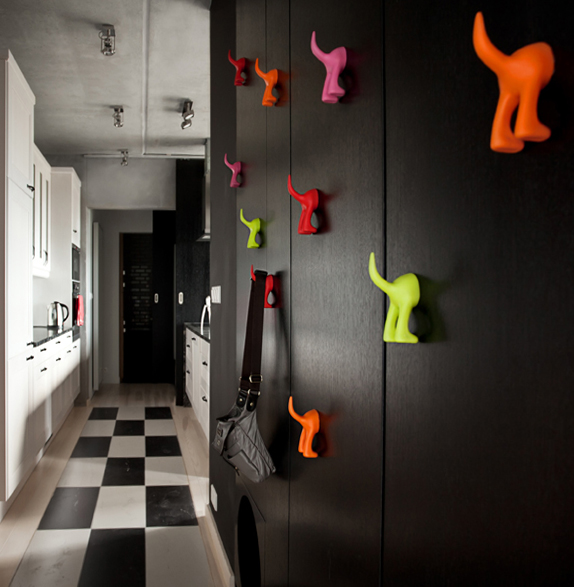
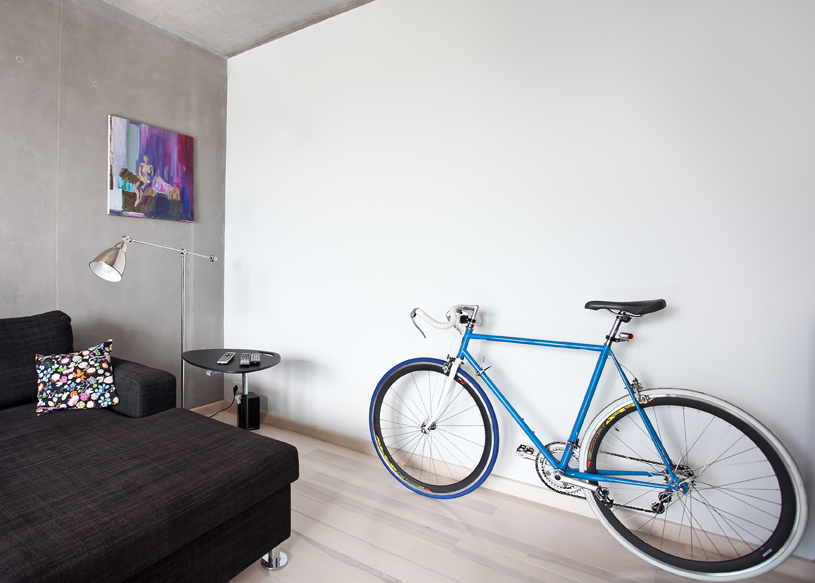
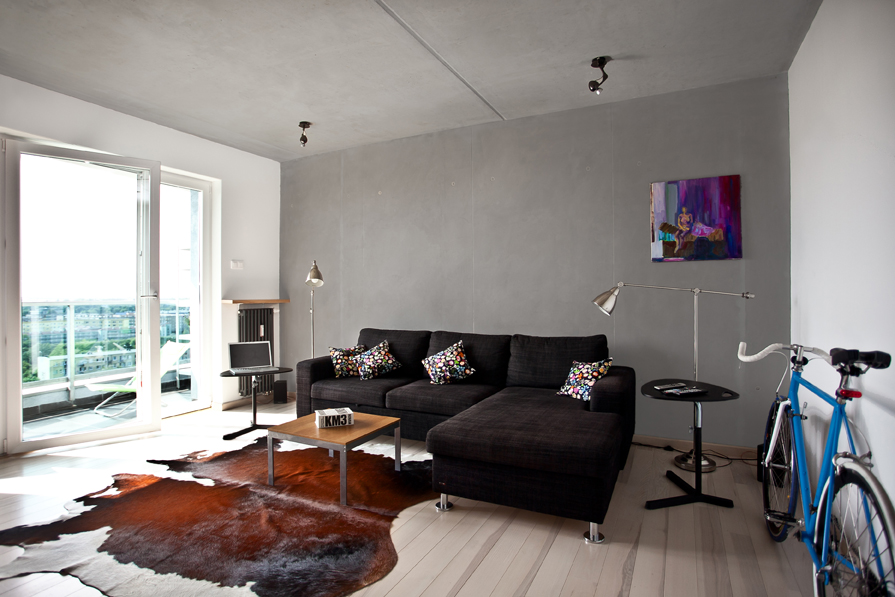
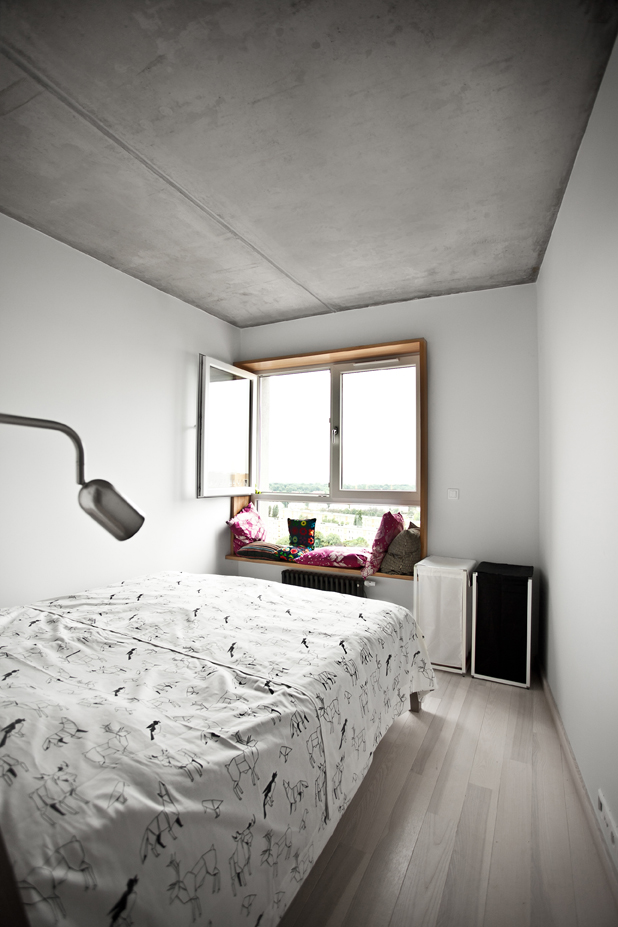
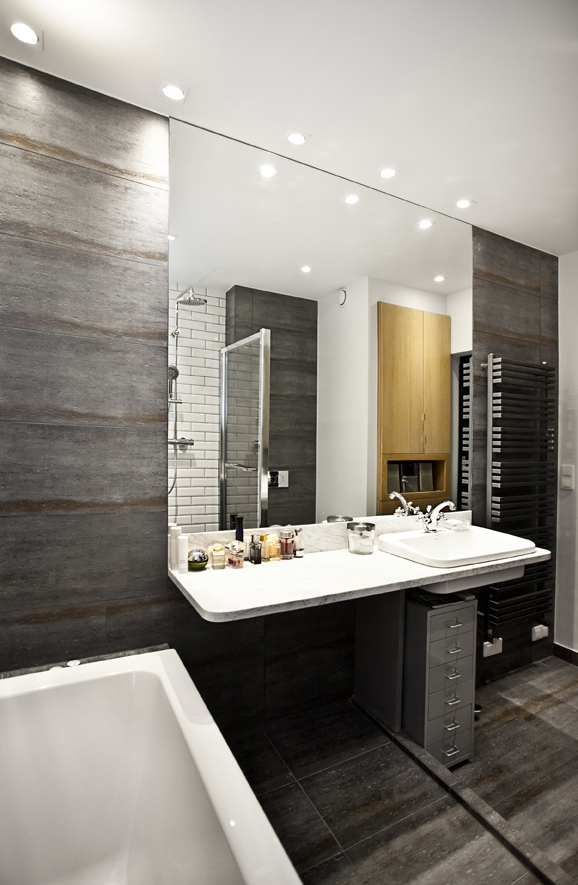
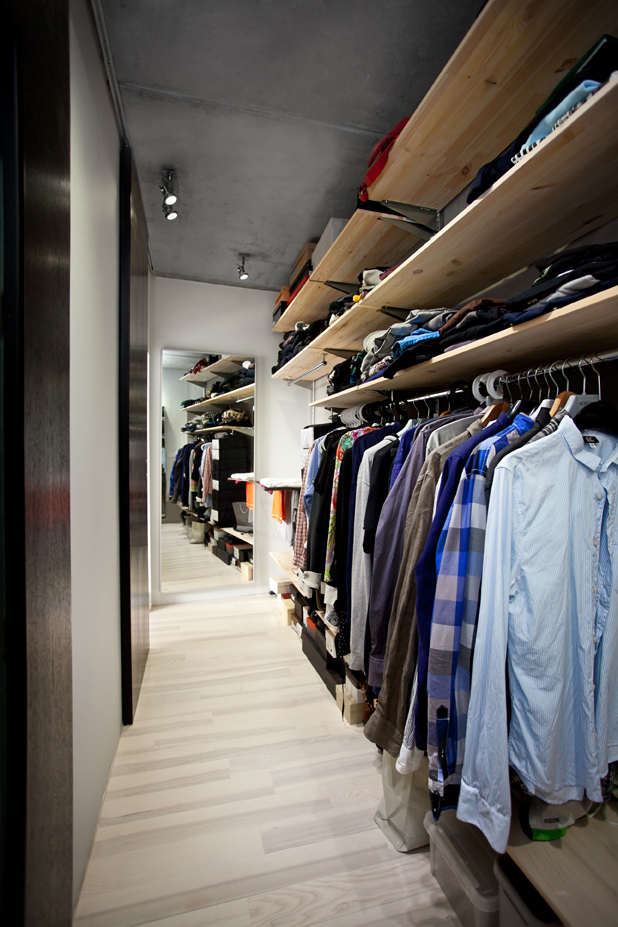
Thank you Jerzy for this submission.
Photos © Marcin Ratajczak
+ Via mode:lina et voir aussi mon article mode:lina : QUOTEL

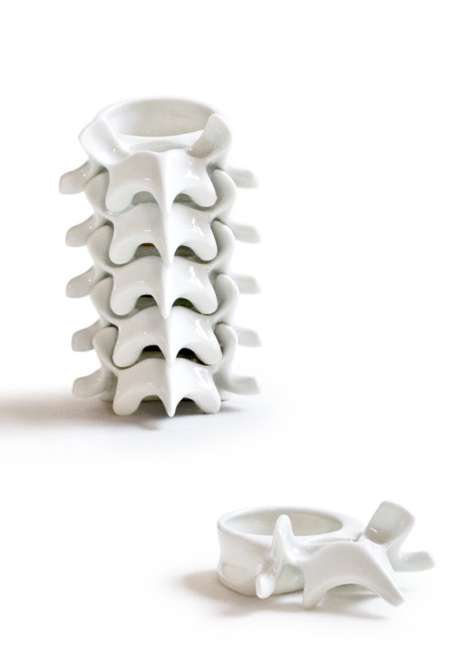

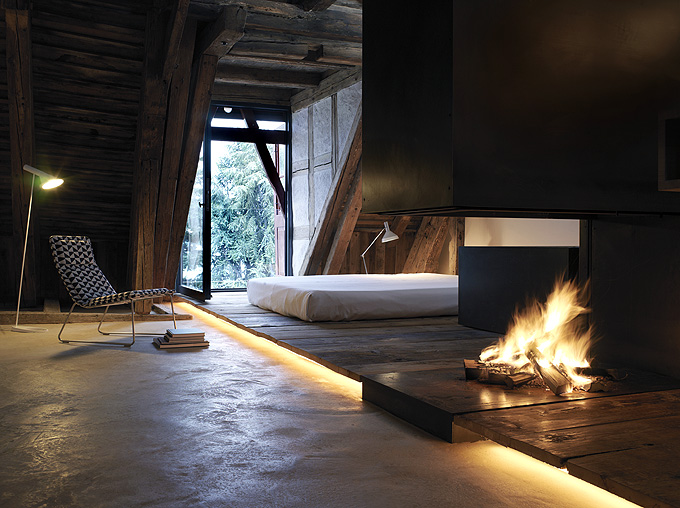
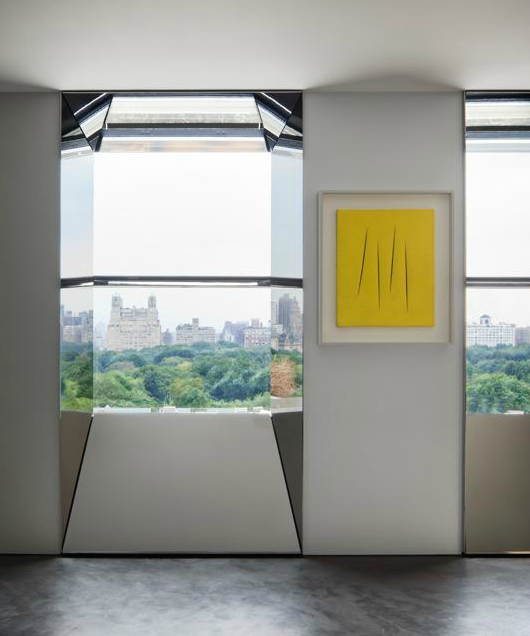
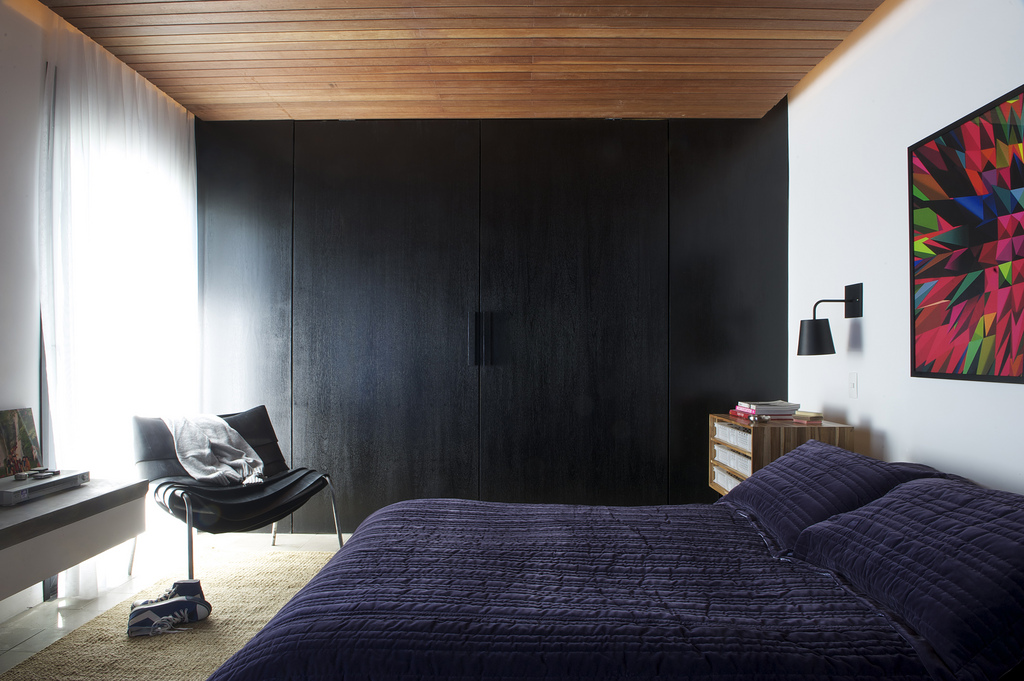
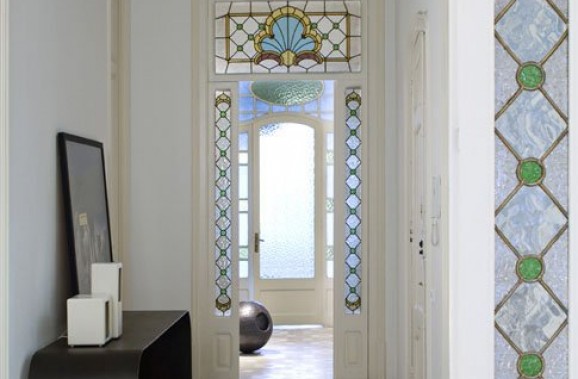

Mon traducteur automatique écrit cela: “Beau Travail. les schemes sur la circulation des fils, C’est de la flûte à Boisée Touche de nacre et feutre rouge, mais bon, sont jolis also.” Plus clair?
beau travail.
les schémas sur la circulation des sons, c’est de la flûte boisée à touche de nacre et feutre rouge, mais bon, sont jolis aussi.