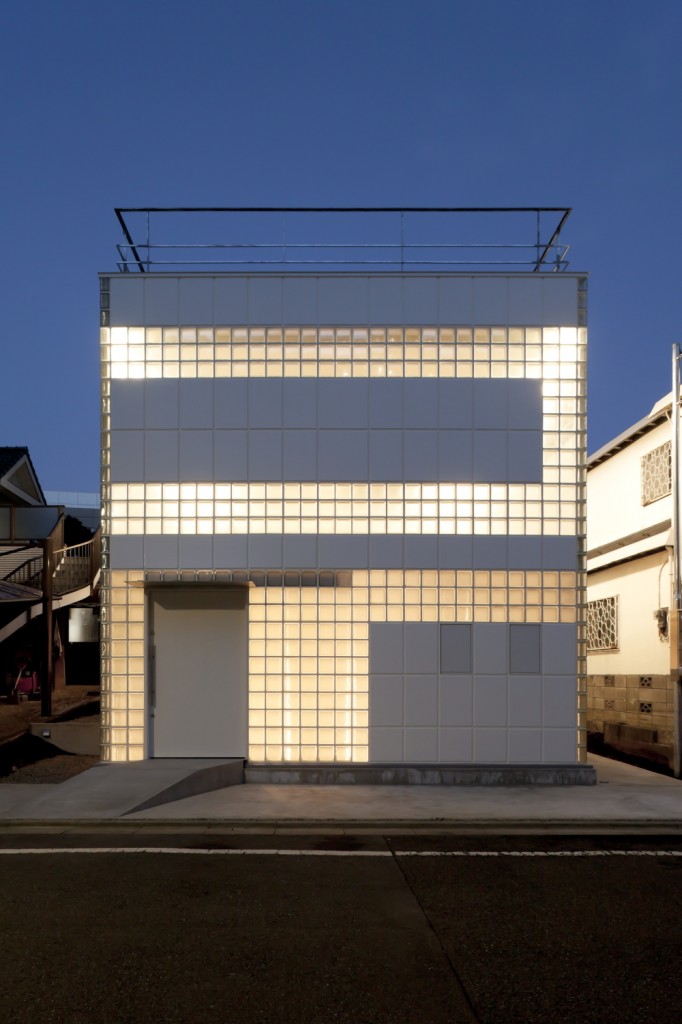 Crystal Brick Ⅱ house by Tokyo based Atelier Tekuto is simply stunning.
Crystal Brick Ⅱ house by Tokyo based Atelier Tekuto is simply stunning.
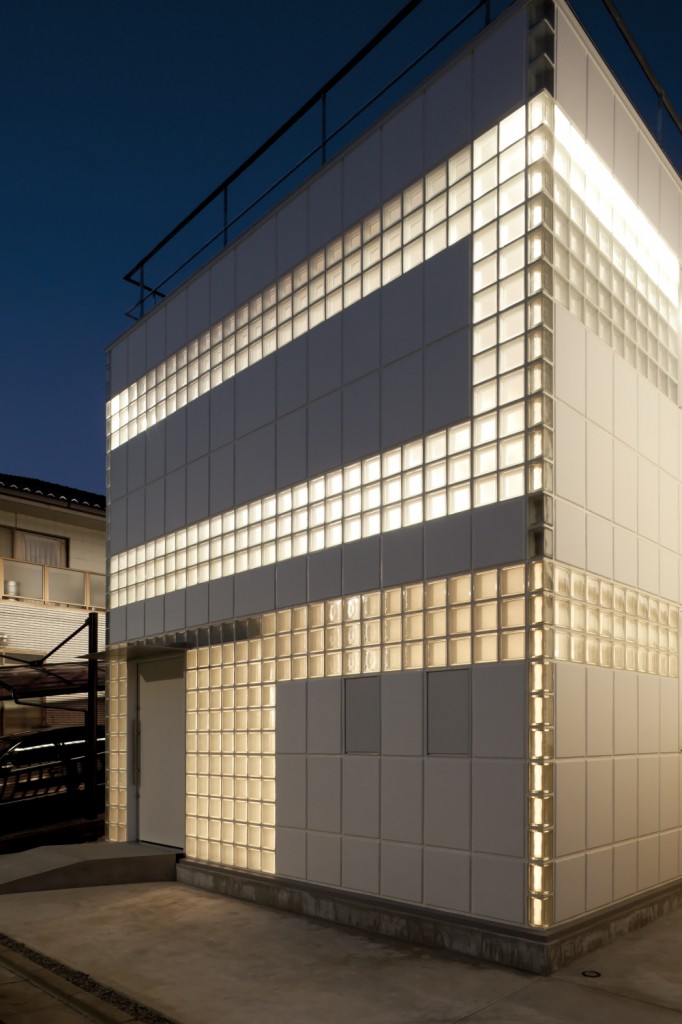
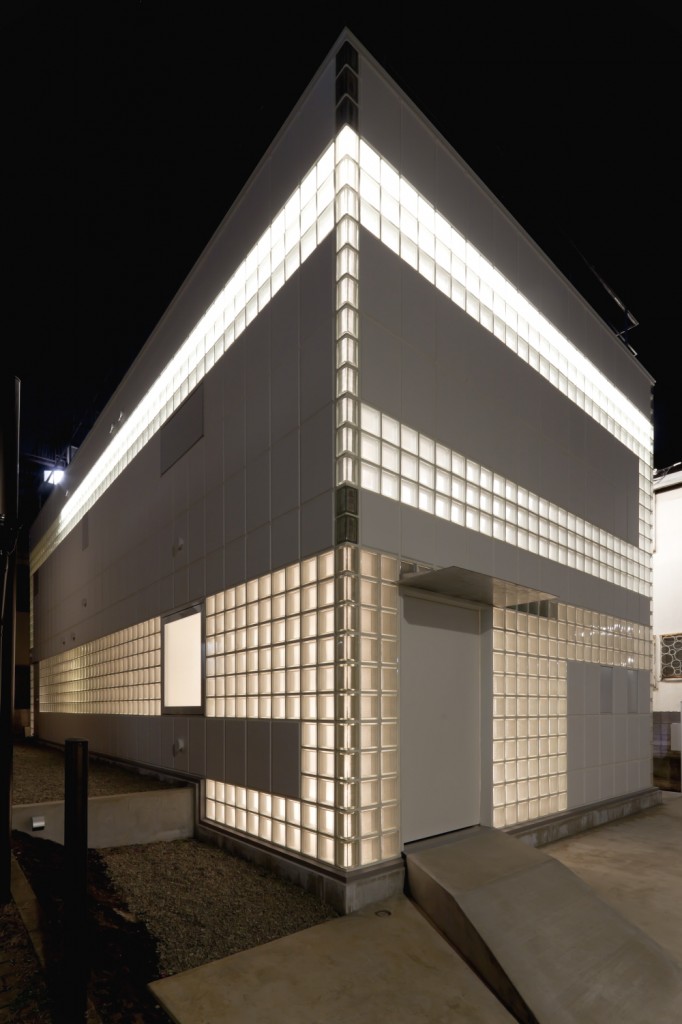
About : Crystal Brick Ⅱ is the forth edition in the Glass Block Project series and represents the culmination of the previous three, “Crystal Brick”, “Twin Bricks”, and “White Ladybird”.
1. steel flat bar (16×65) takes vertical load
2. glass block which takes horizontal load
3. ALC panel which takes horizontal load
These three materials bring a balance to its structure. Compressive strength of glass blocks and ALC panels are almost equal, so these two can be replaced each other and provides unlimited wall patterns of solid and translucent wall. We believe that this system is a completed answer for Le Corbusier’s “Free Façade”. If you got money, the wall pattern can be change tomorrow.
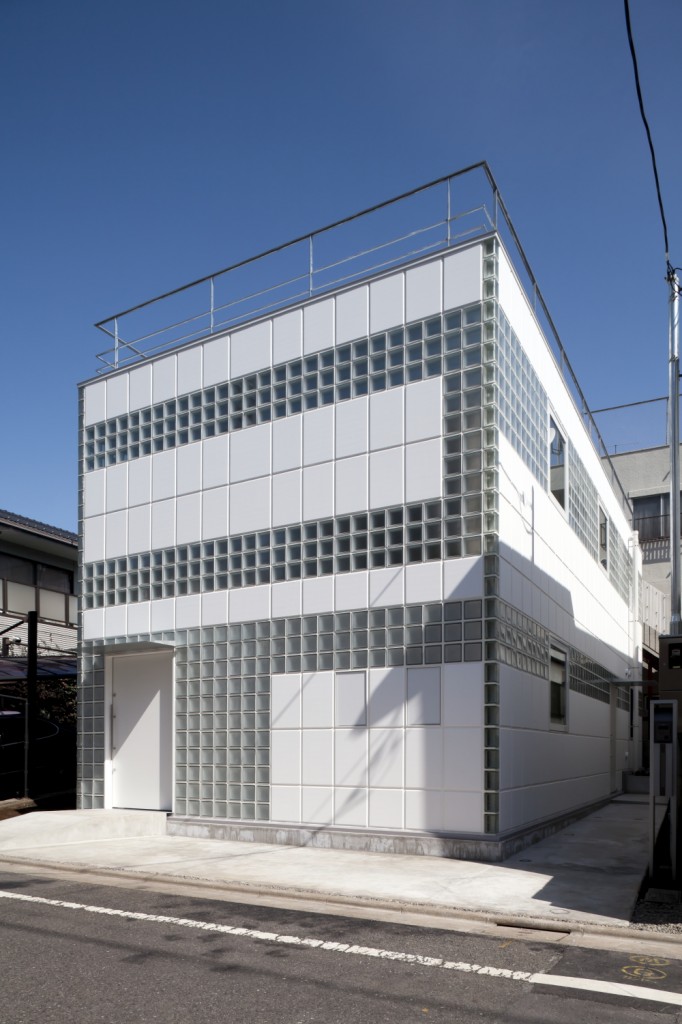
“In addition, we picked “Improvement of Energy and Environmental Design”. We developed a new glass block with Nippon Electric Glass, which has three thin glass layers and enhanced its heat insulation capacity and noise barrier performance. Although it makes excellent use of technology, its interior space is filled with warm lighting. ALC panels seem to be floating in the light, and the existence of structure disappears. It appears to be you are in the space of zero gravity.”
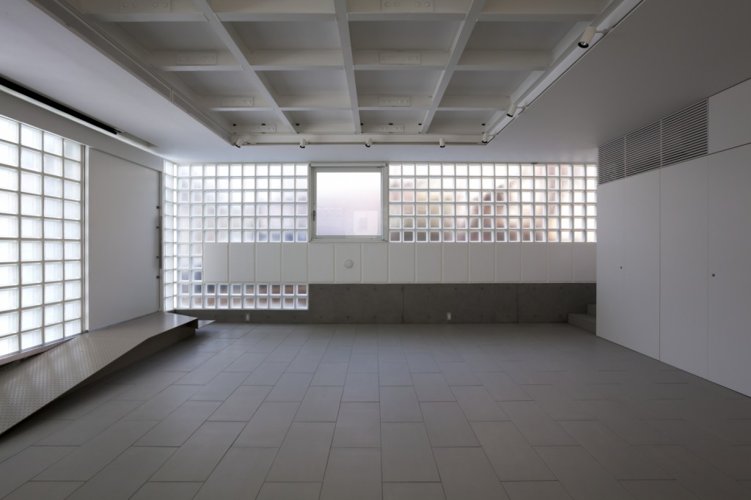
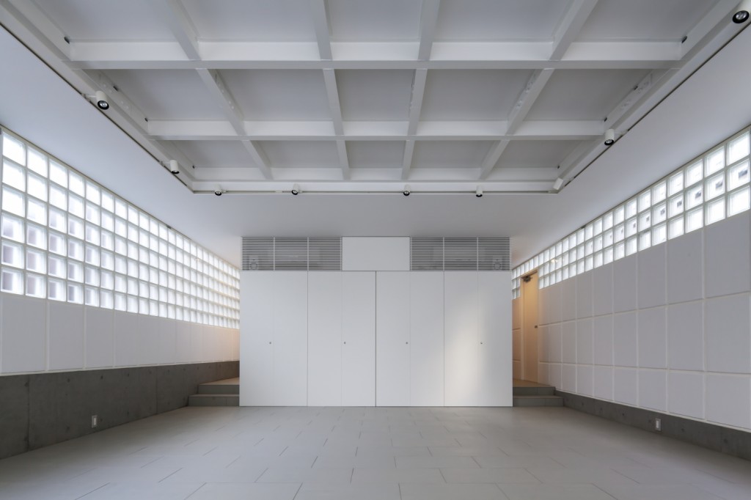
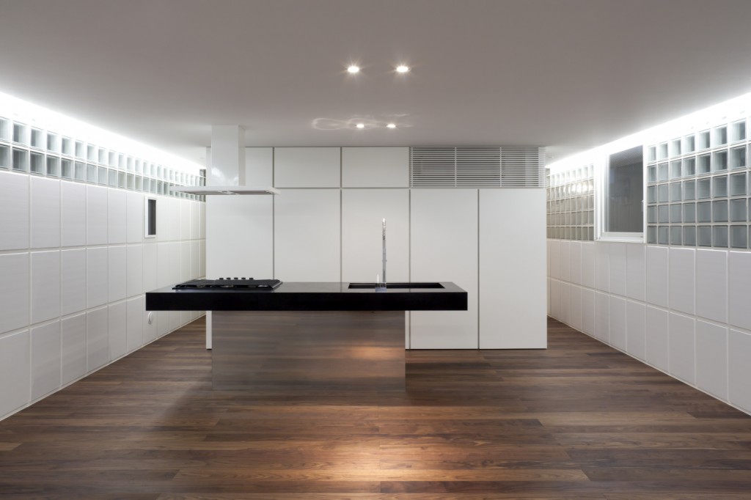
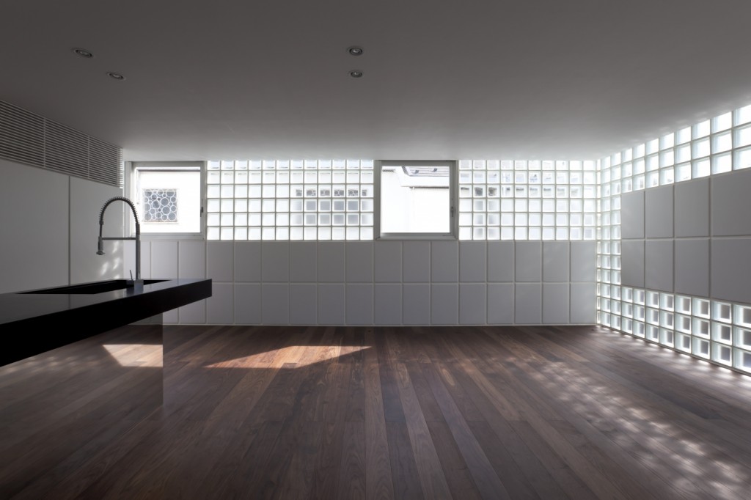
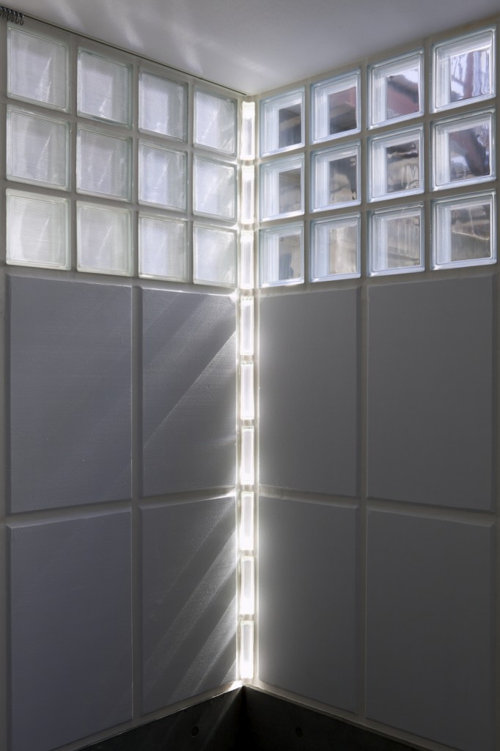
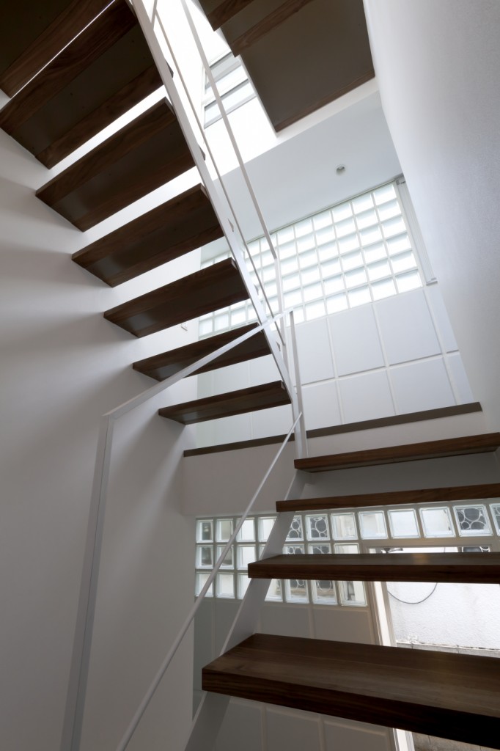
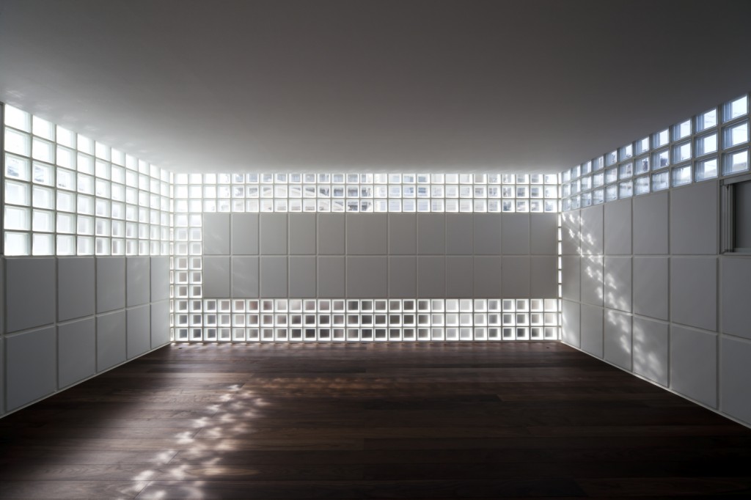
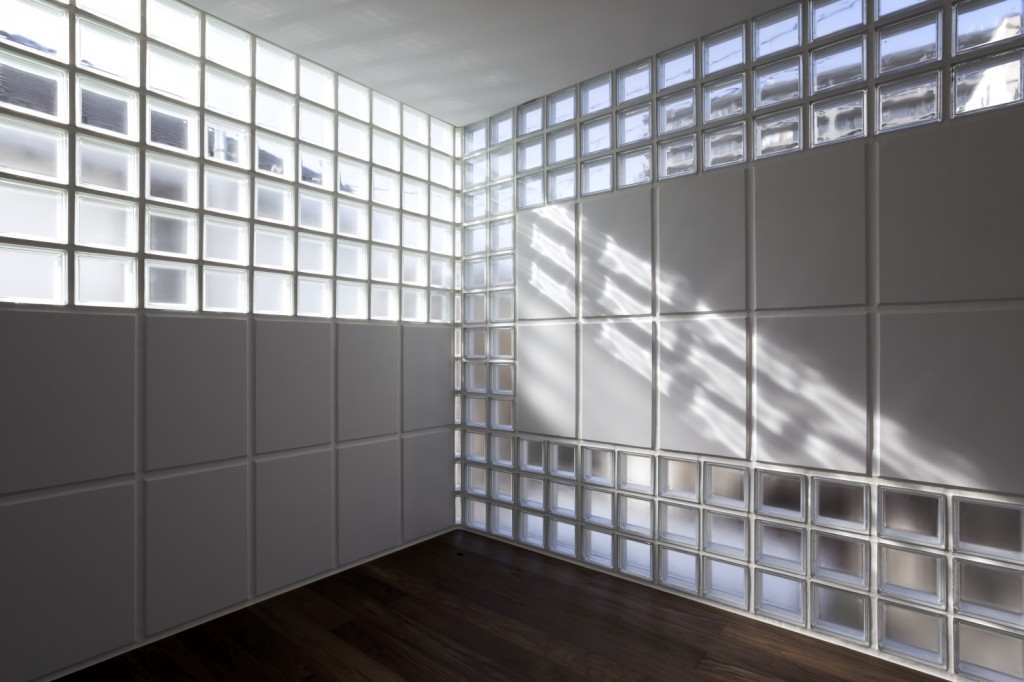
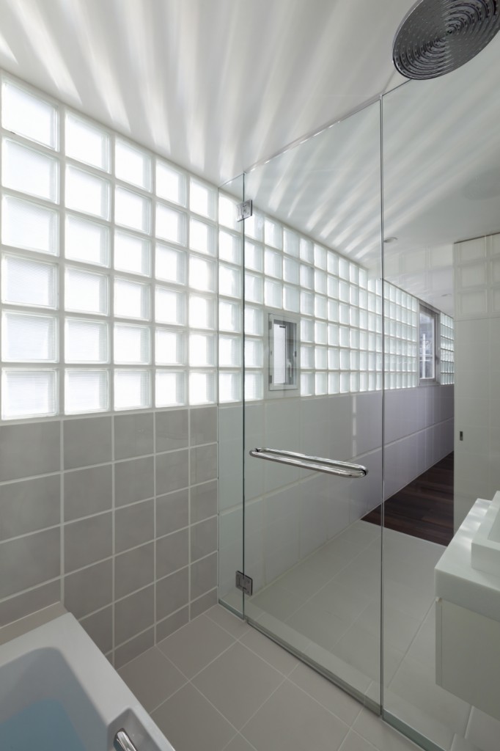
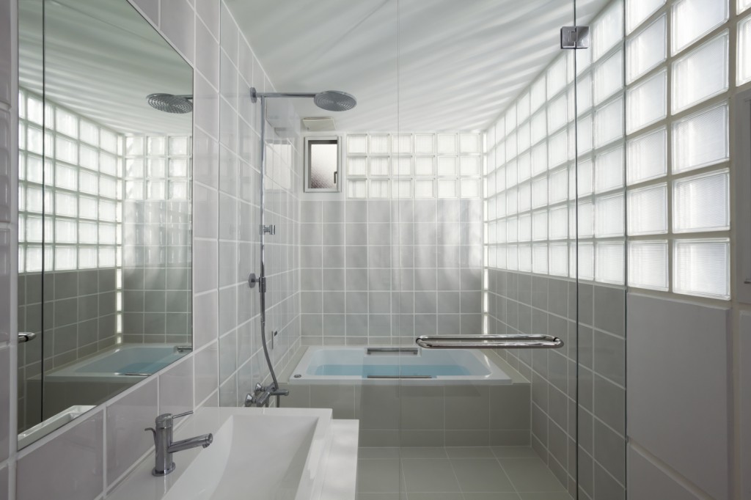
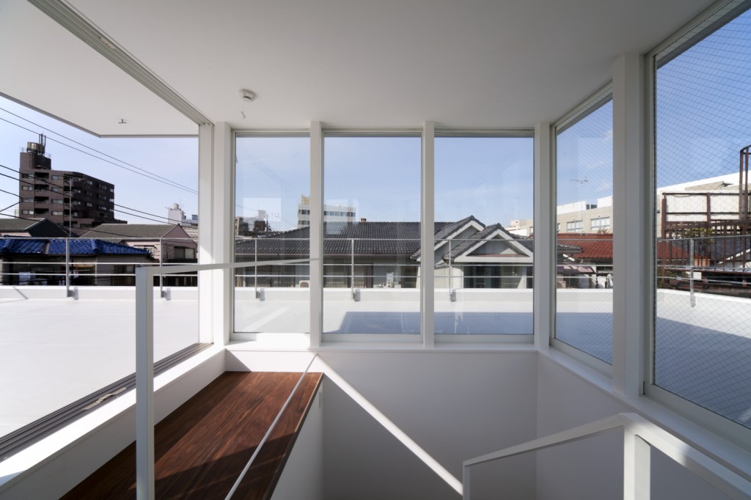
Photos © Atelier Tekuto
+ Via Atelier Tekuto


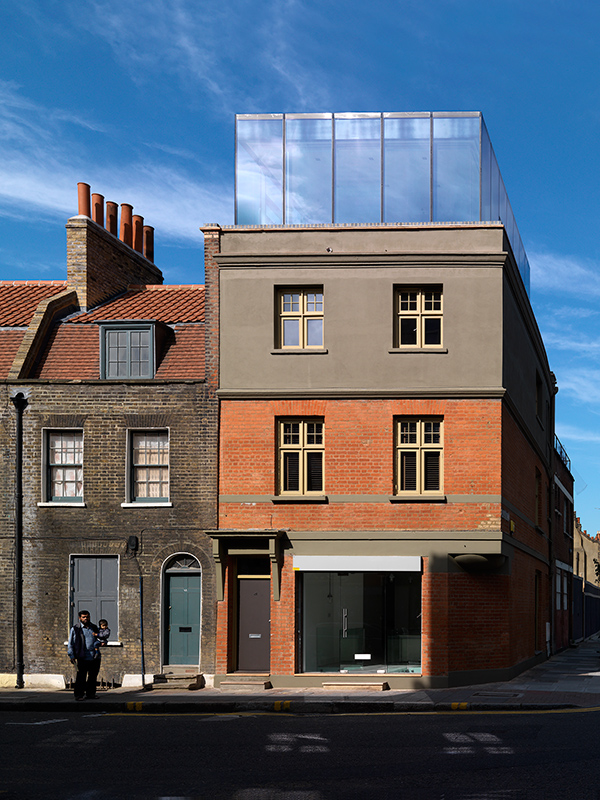
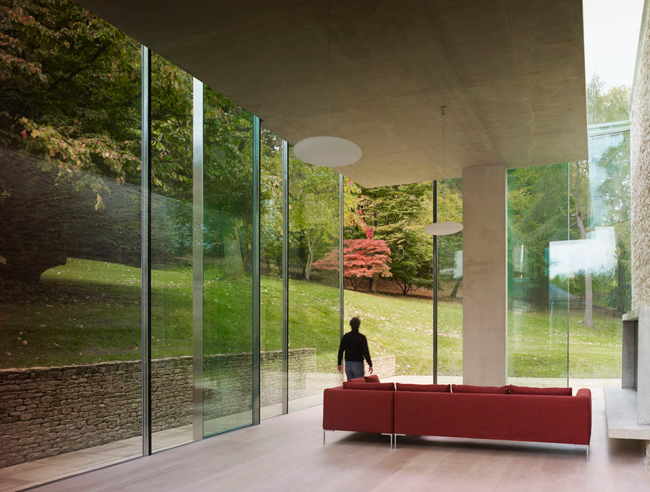
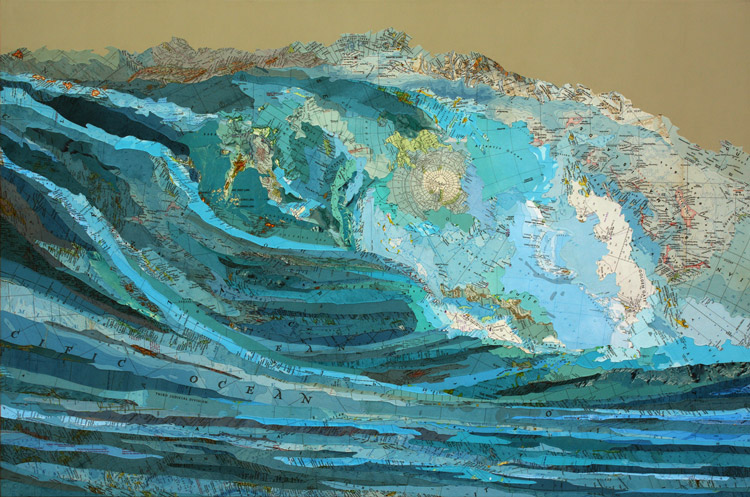
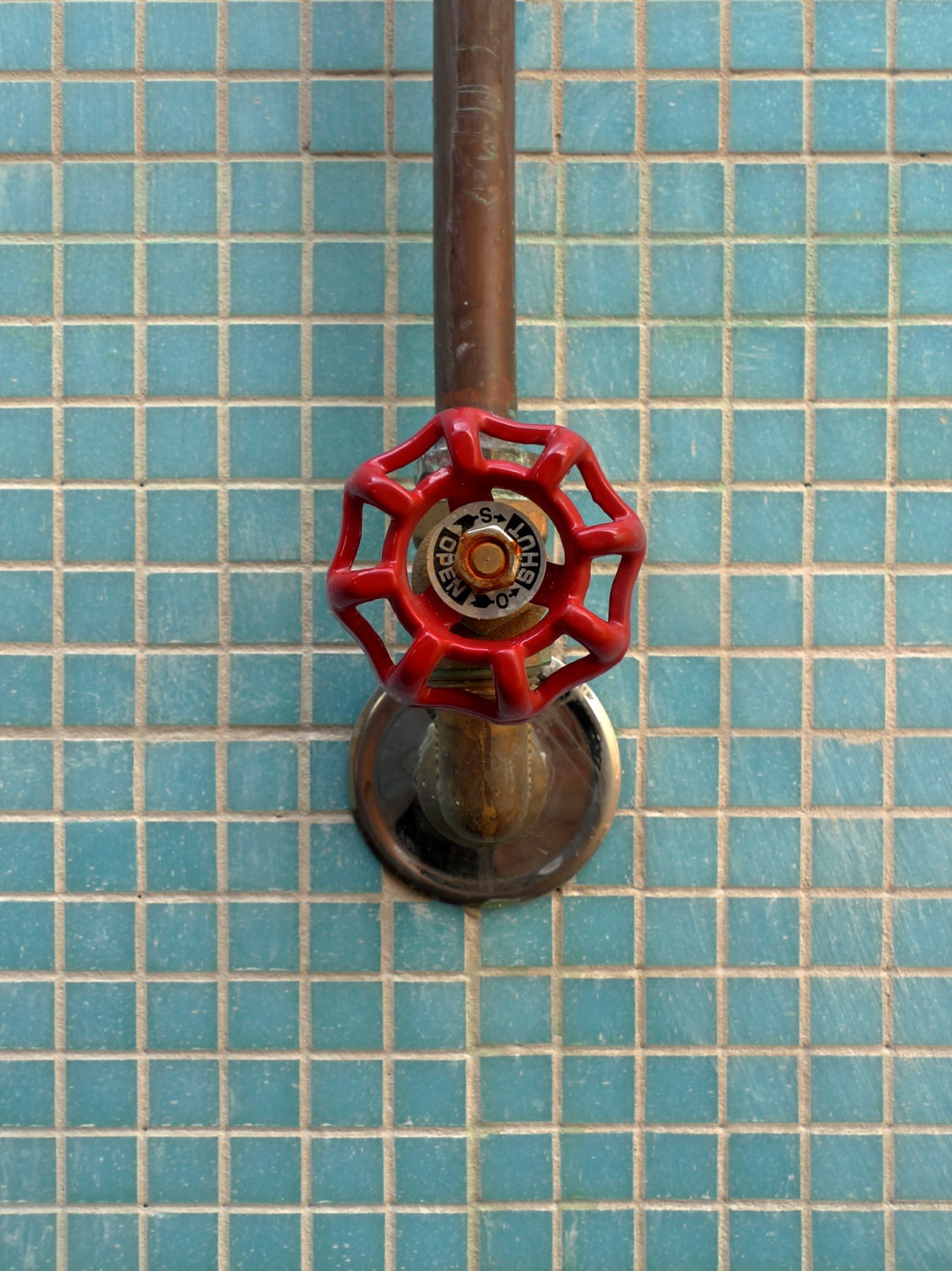
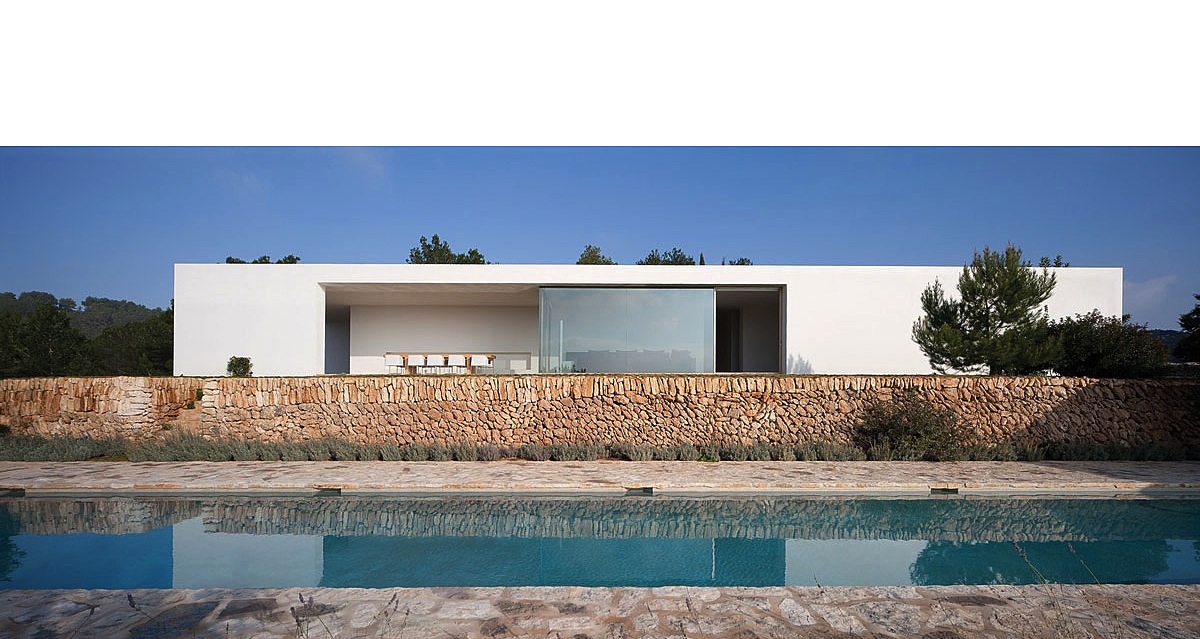

Evidemment, et bien que cette architecture soit originale, je pense à l’immeuble Hermes à Ginza, à un autre immeuble plus ancien à Azabudjuban, toujours à Tokyo et puis bien sur à la mythique maison de verre de Chareau
Je ne sais même pas comment ce truc peut tenir…
Ca doit surchauffer en été, et surcailler en hiver en plus. Mais c’est trés … lumineux :D