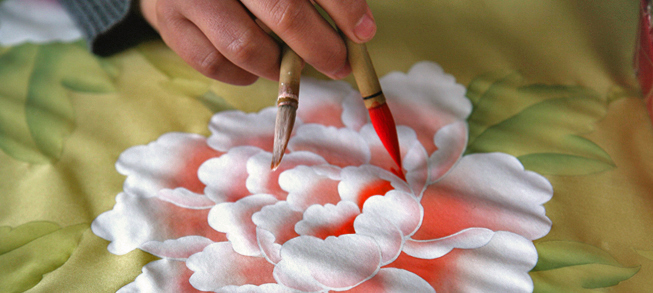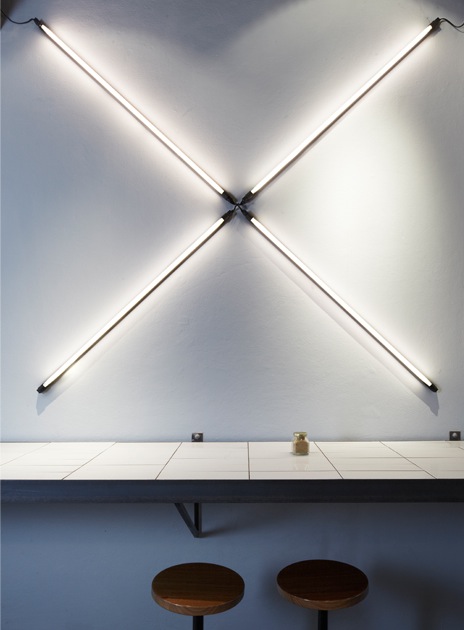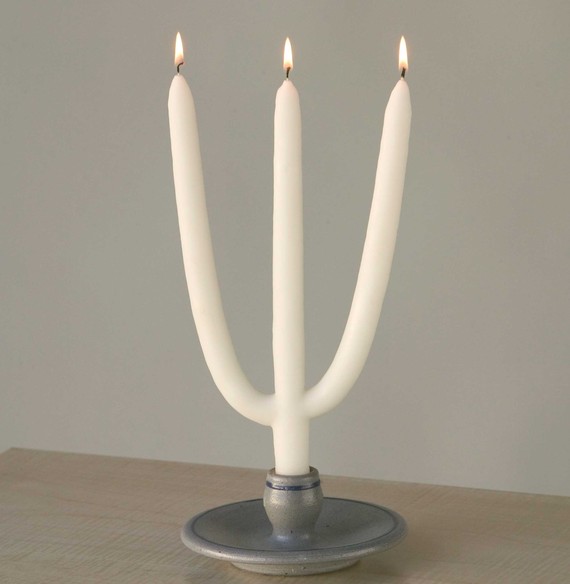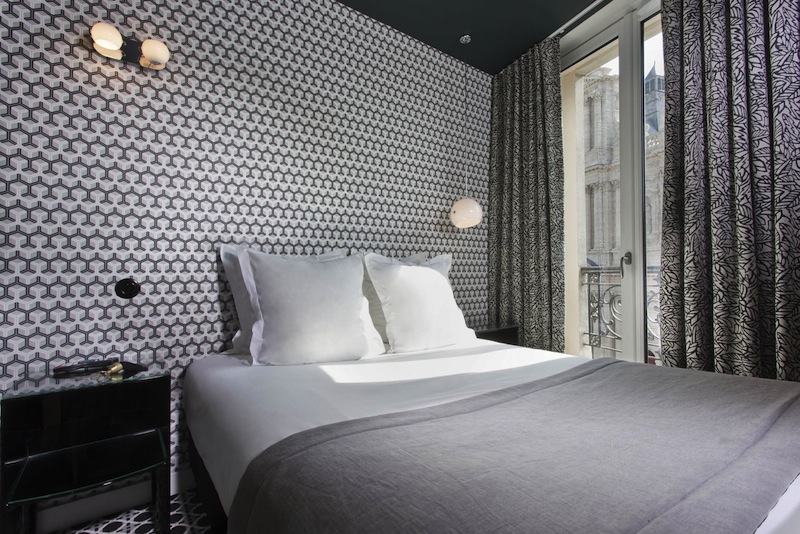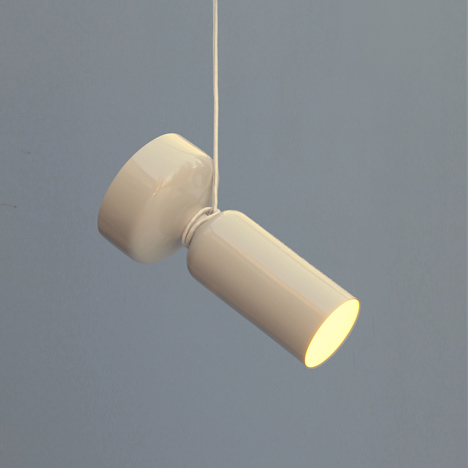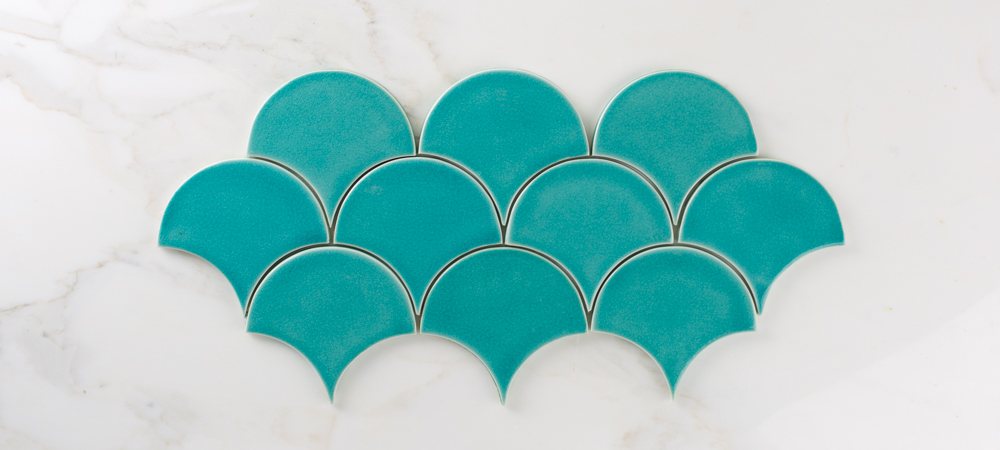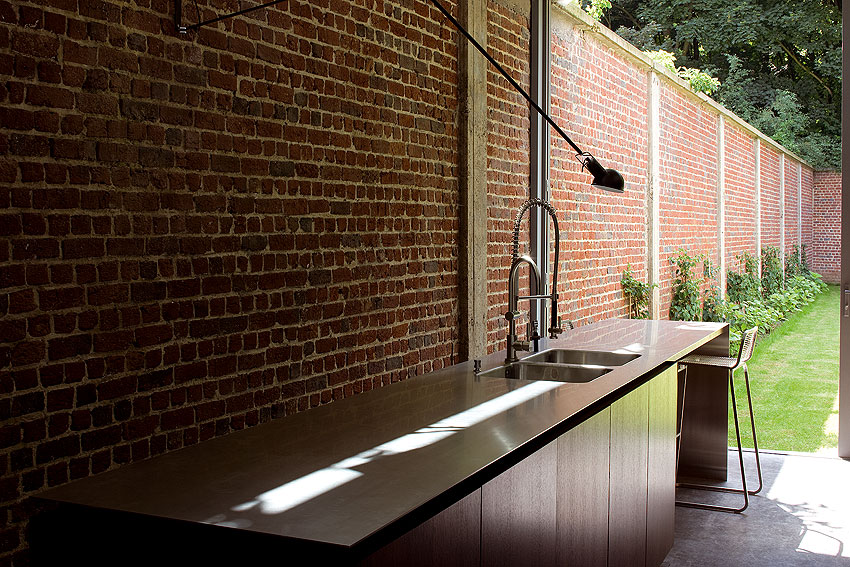 Kelle is a 300m2 loft apartment re-designed by Belgium practice AABE Erpicum & Partners.
Kelle is a 300m2 loft apartment re-designed by Belgium practice AABE Erpicum & Partners.
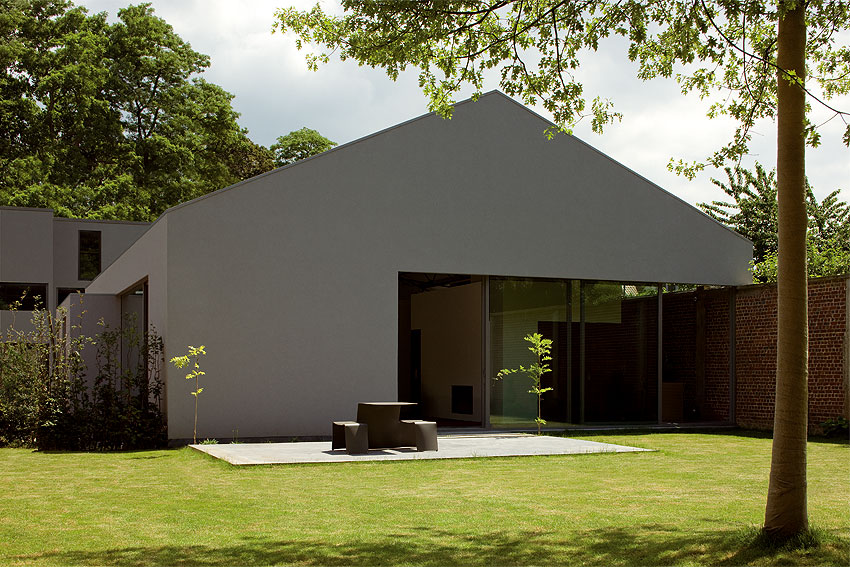
The disused skeleton of a building attracted the attention of a person passionate about architecture. This person envisaged making his home out of it. A few quality parts were retained to create the volume of the property interior.
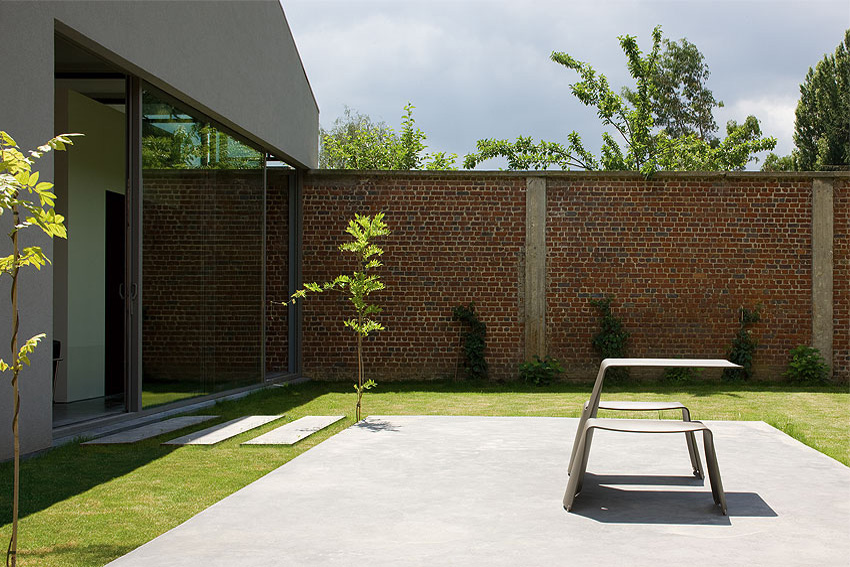
A brick wall was found and this was extended from the road and formed the interior wall of the hall and the kitchen. The wall also extended outside and enclosed the garden.
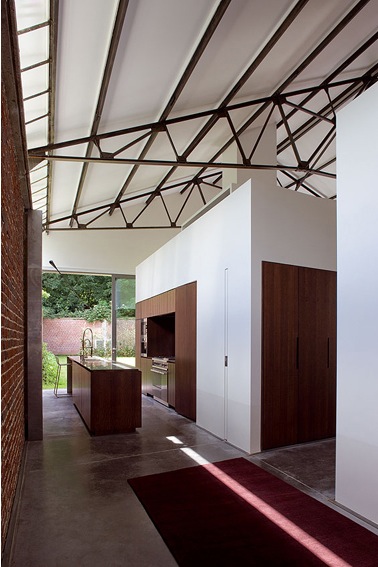
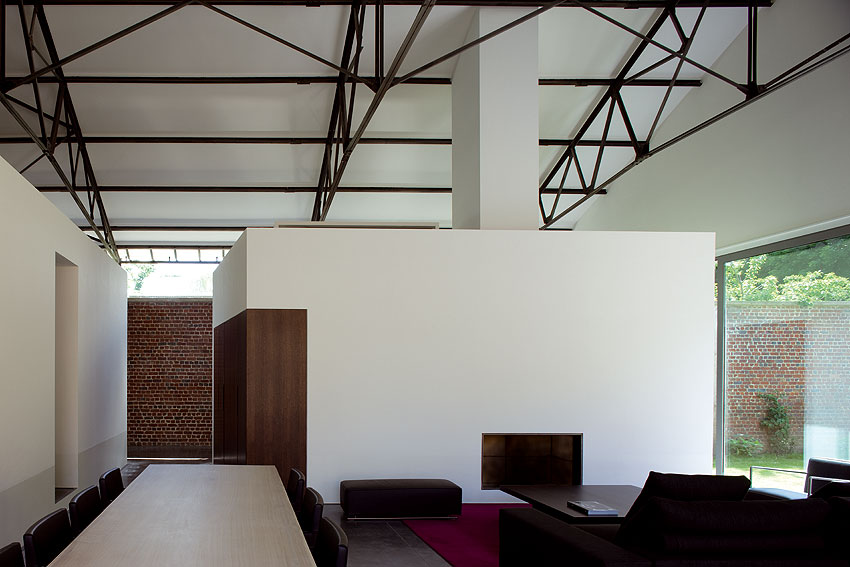
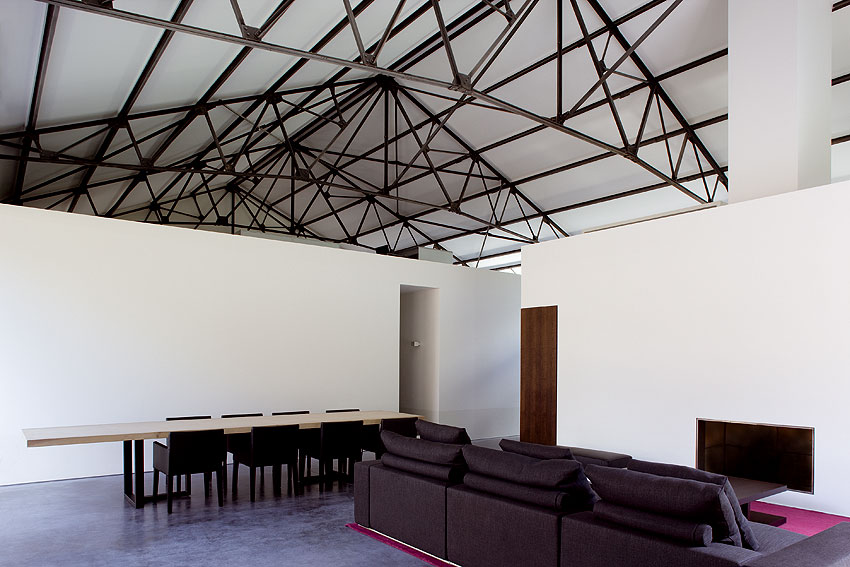
The living room is as high as the building itself and the office is laid out on an upper level between the metal trusses. The bedrooms are more contained and are located within a large, container-like area.
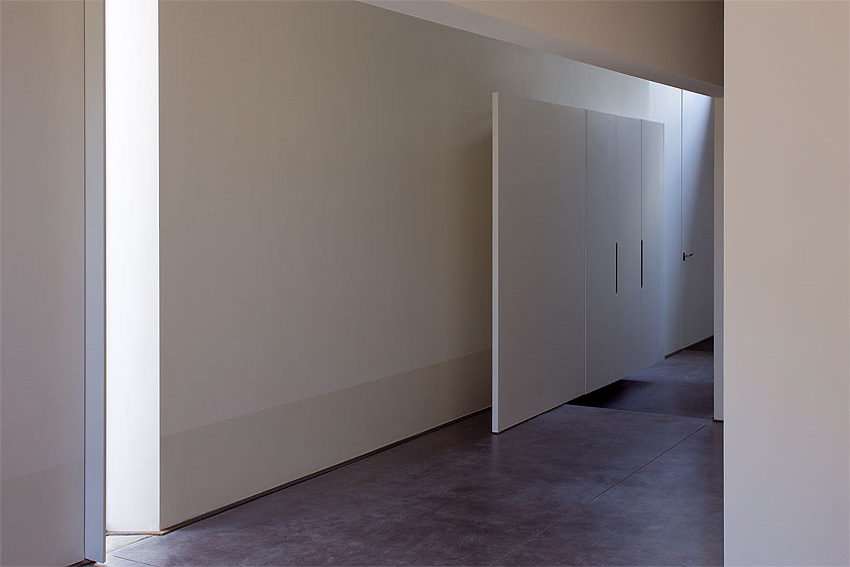

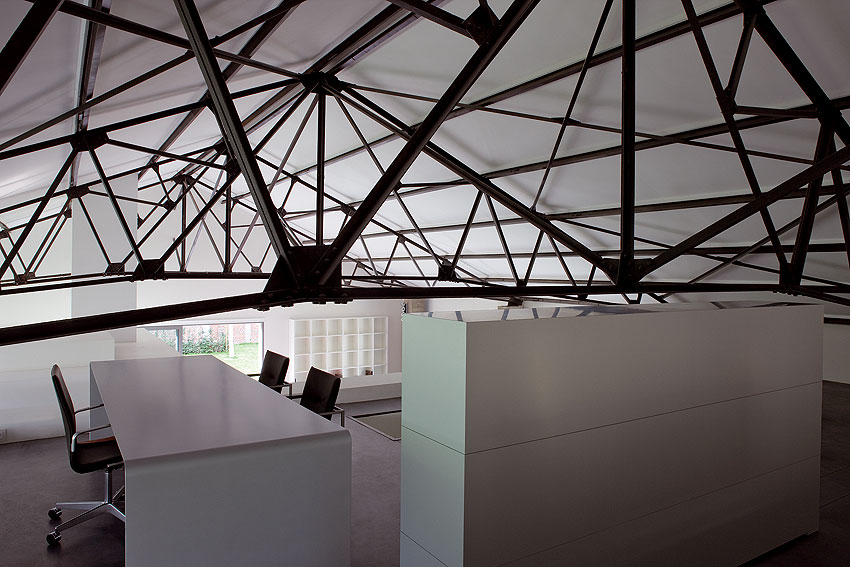
They each open out onto the garden at the side and the light in the wash rooms comes from the two interior bay windows. Raw materials are given pride of place, new items have been used for the ceiling or are cemented and the concrete flooring has been polished and reflects the light.
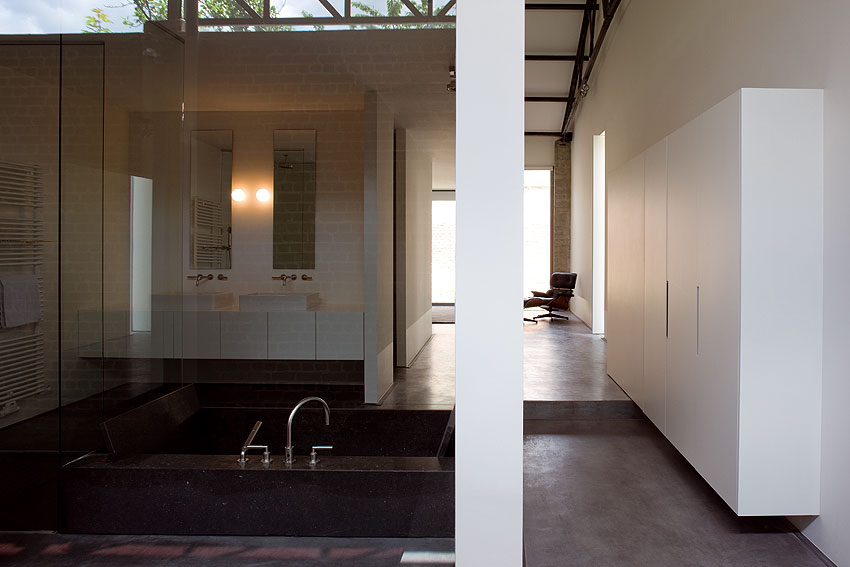
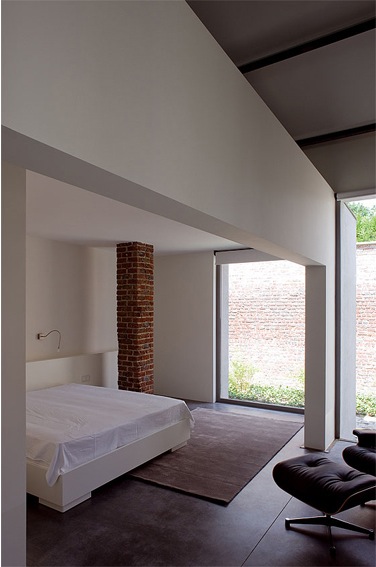
Photos © AABE Erpicum & Partners
+ Discover also other projects previously featured on my old blog reflexdeco : Les Heures Claires House + Roly House + House AIBS
+ Via AABE Erpicum & Partners

