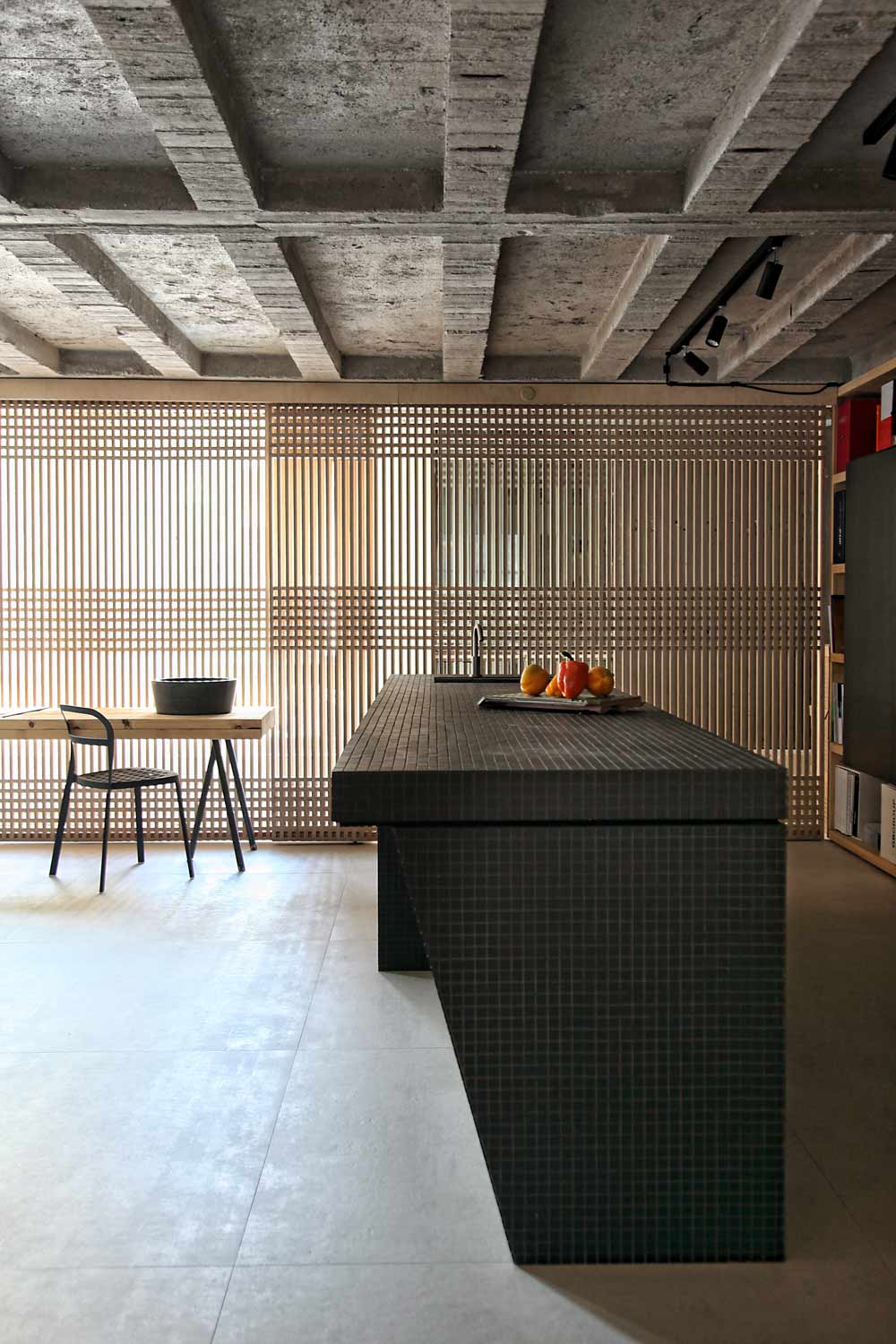
The Faliro Loft has been designed by Athens-based Aaron Ritenour and Sotiris Mallas, founders of esé Studio Architects. Again, as for the Lycabettus Penthouse that was featured here a few days ago, here is another impeccable, inspiring and impressive work of interior design.
Originally lofts were created from abandoned warehouses in defunct industrial areas, where most of them had raw brick walls and exposed wood beams. They were first converted by artists who used the space for live-in studios, they liked their tall windows which flood in light and lack of separating walls which allow plenty of room for large canvas paintings and large scale sculpture projects.
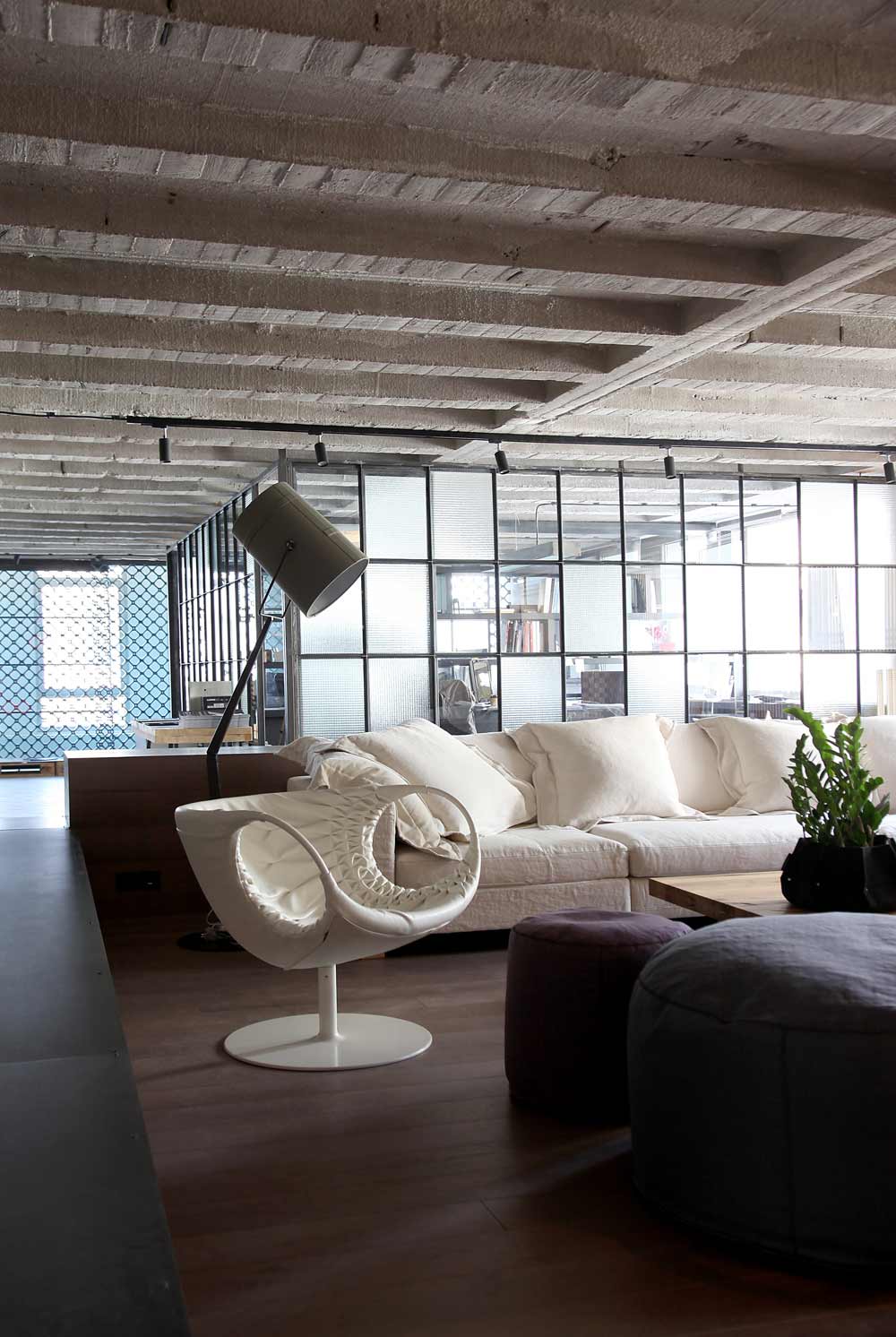
Our client wanted a space to house his architectural material showroom, two office spaces, and a livable city apartment. In this case the working area has a separate entrance from the elevator and stair, and is enclosed with a sandblasted glass and steel box. The dining table and kitchen are used during the day as the conference table and office coffee/snacks, and at night as the dining and cooking area. The sleeping area is on the south west part of the building and separated with a series of concrete columns.
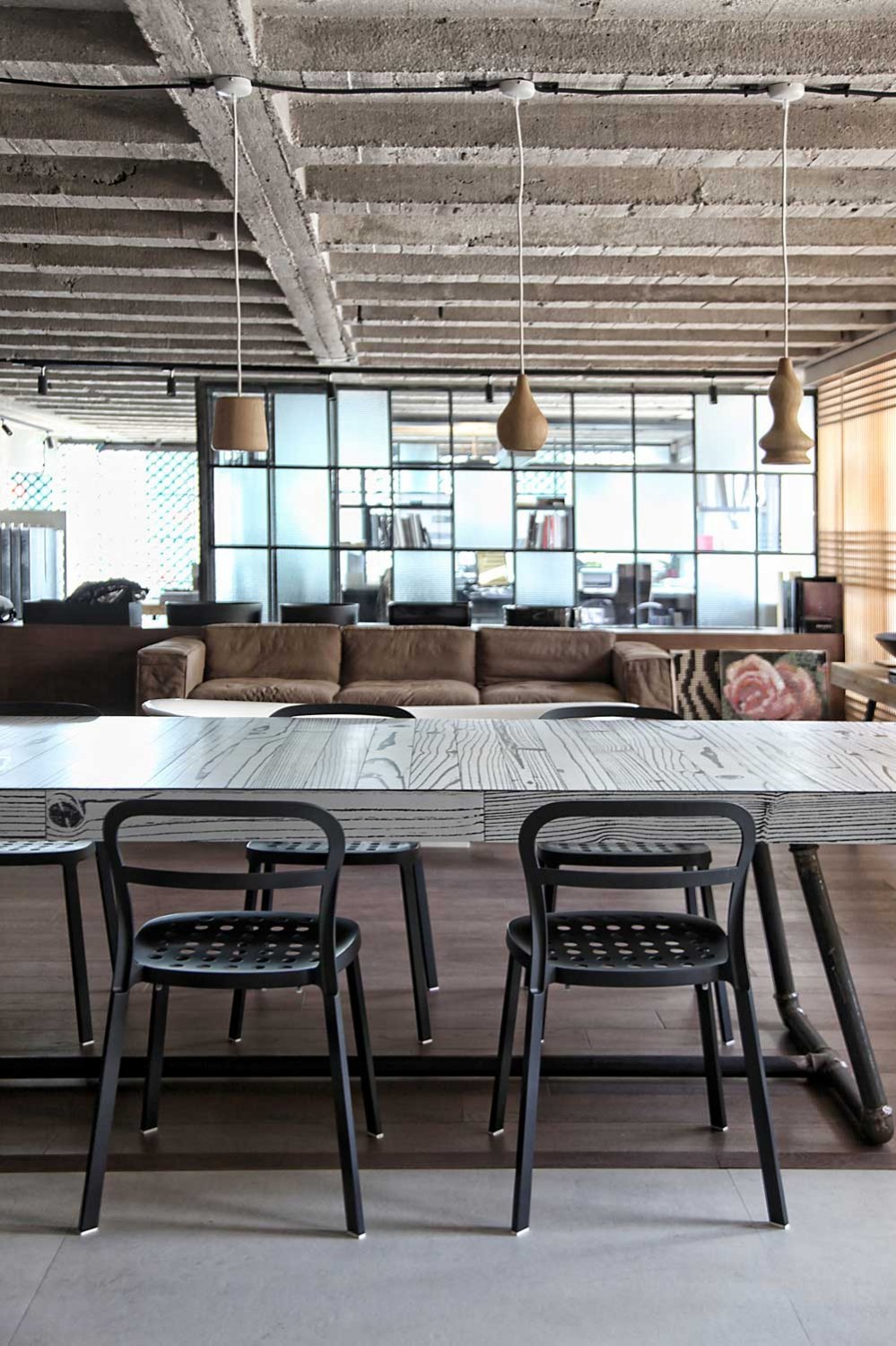
The space was previously a storage area for Patiris shop which is below. It was full of tile, toilets and wash tubs, and the master bedroom area was the old accounting office. It had low ceilings with white stucco, we chipped a bit away and found what became our biggest stroke of luck, the waffled concrete ceiling, that became one of the key elements of the space.
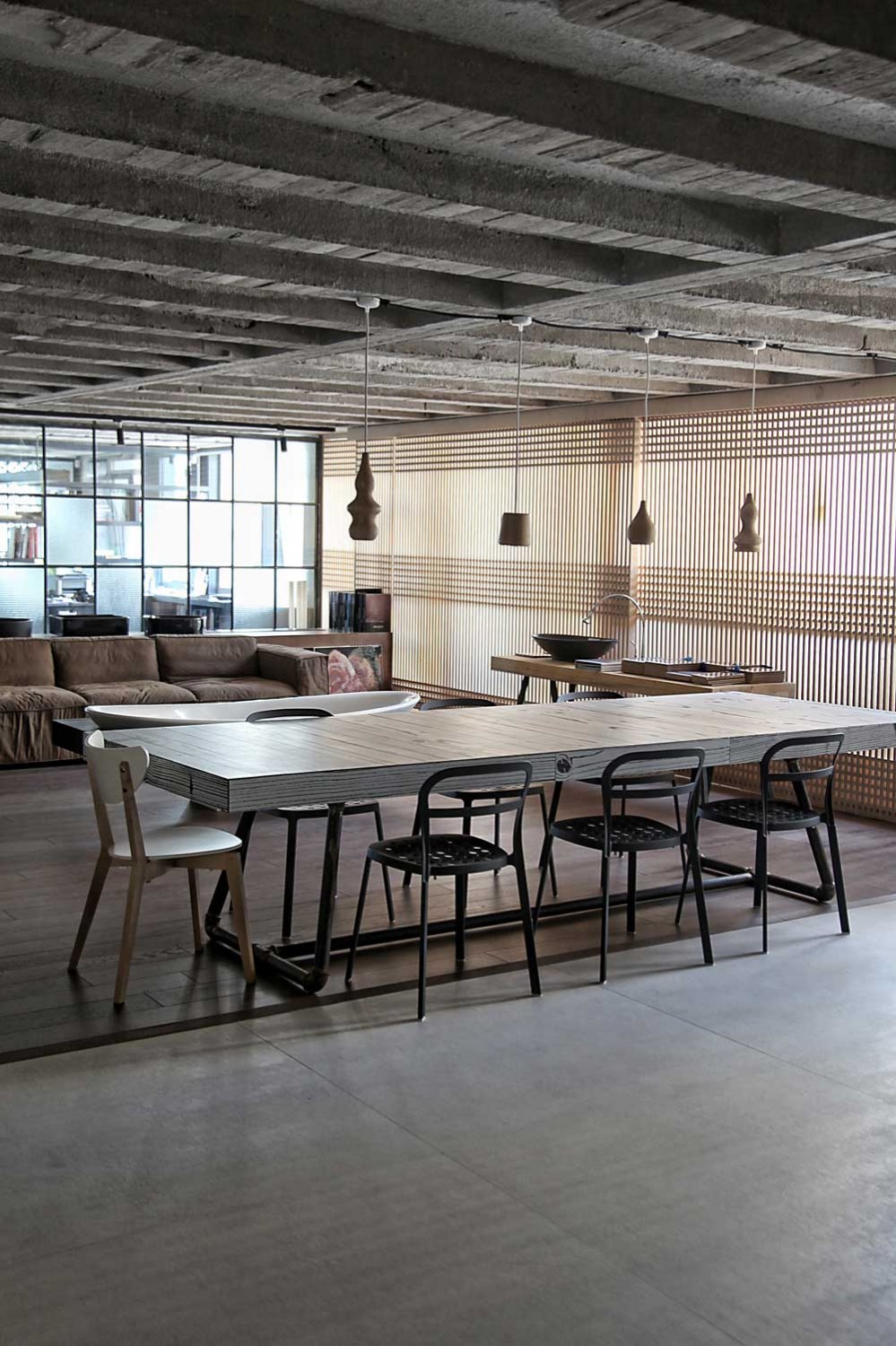
Other than that the space was completely recreated and with our great collaboration with Nikos Patiris most of the loft is covered with the materials he brings from Italy which he displays below in the shop. The new ceramic tile in the market right now is brilliant, they come in huge sizes and can have a thousand different colors and textures and typically have very low maintenance, our office is using them quite a bit lately. One such unique material are the ceramic 3d dimensional blocks which we used in blue and red, and green as the pergola over the pool. They make for very unique room dividers and sun shaders.
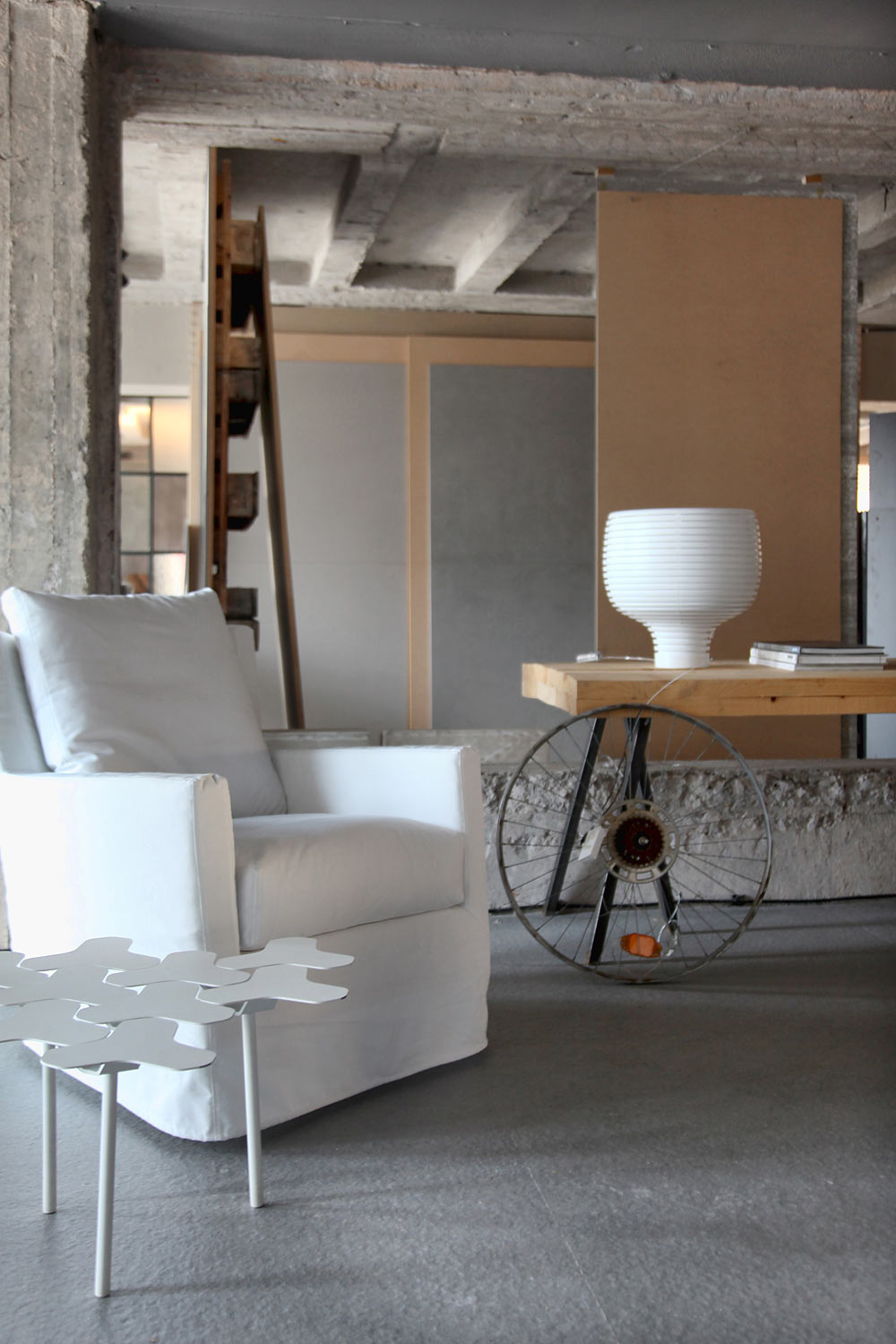
We added the shallow pool and deck in the back. One bank of windows is shaded by the sliding wood shoji screens and the other by blue ceramic blocks. The stairwell was covered in large solid wood boards, and the floors were covered with a combination of three tiles and smoked oak wood in the living room. The large library was built with the same simple wood planks and backed with red ceramic blocks, and the kitchen island is completely covered with a black mosaic tile. A bit of LED lighting in the form of spot lights and the loft was complete, interesting with out to much “design”.
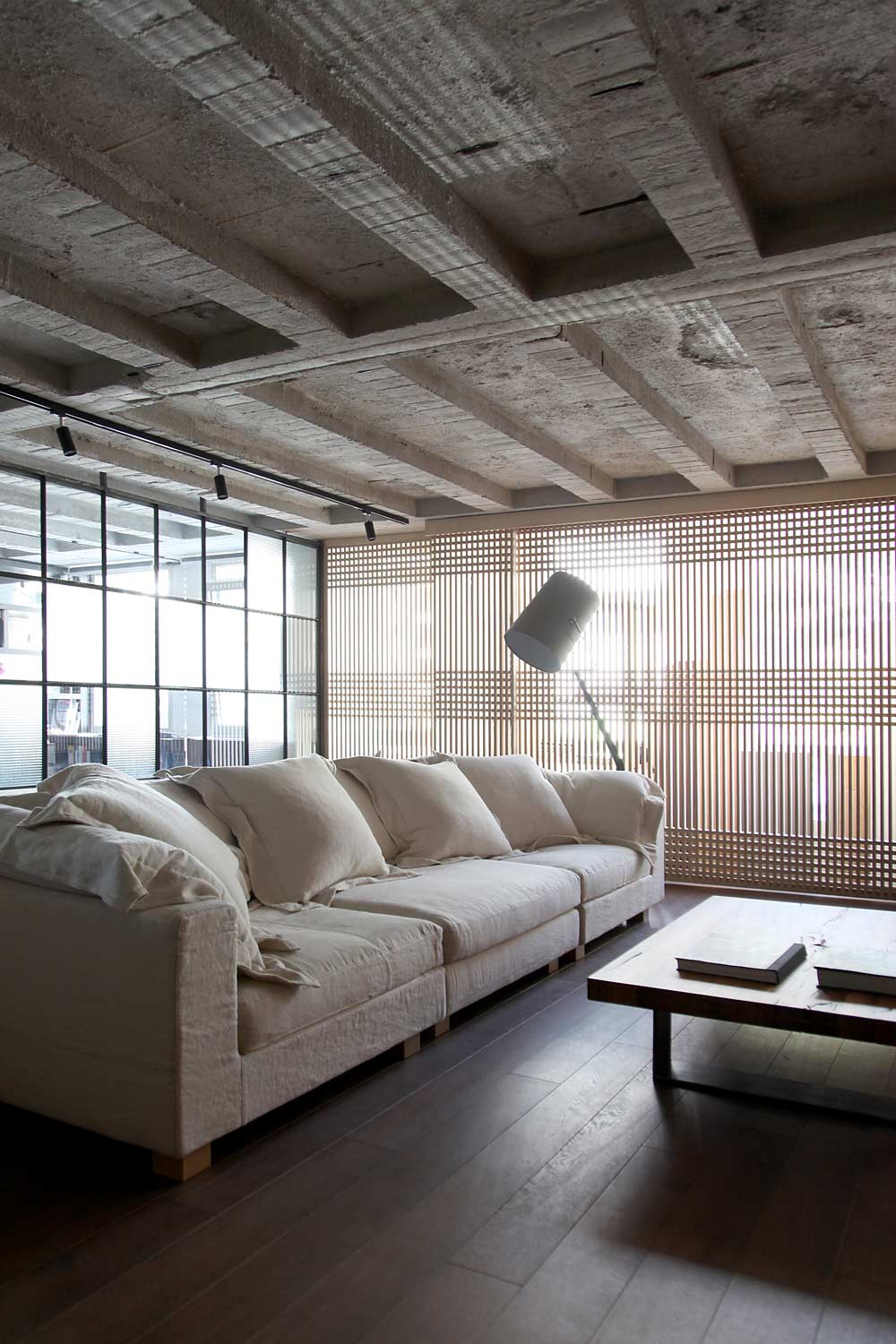
The space feels quite industrial with the concrete ceilings, raw, un-painted wood, and steel room dividers, the japanese element comes in with the sliding shoji screens, which are also from unpainted plywood, and also the small pool which soon should have some coy fish which are very feng shui.
We tried to incorporate a series of portable gardens and wall gardens with specially fabricated wool pockets that we brought from California in collaboration with Patiris. I hope in the near future everyone will continue to grow their own vegetables and herbs on their balconies and verandas and if room doesn’t permit vertically on their walls, with this system it’s super easy.
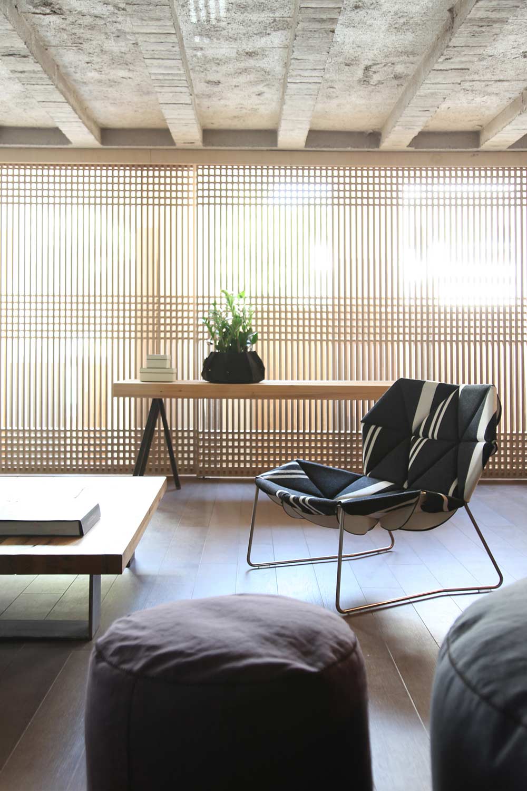
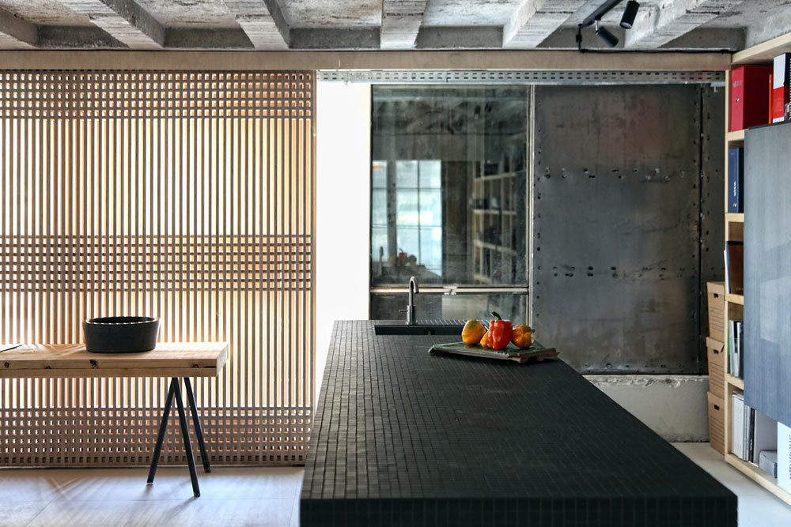
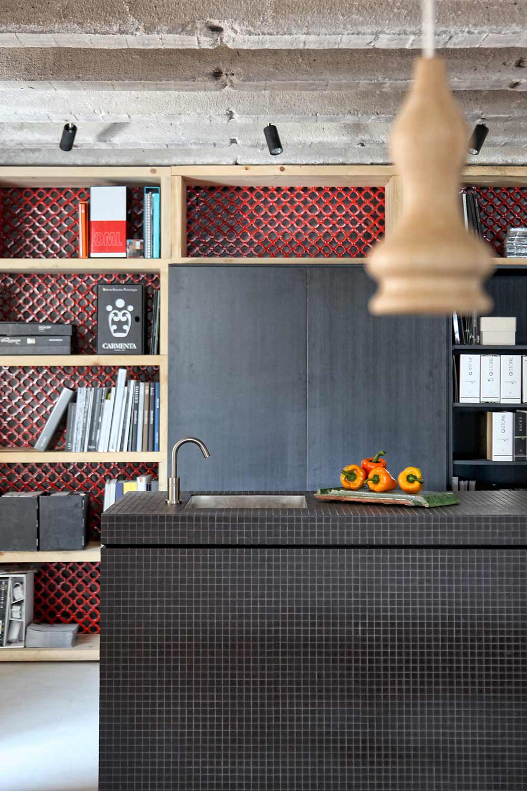
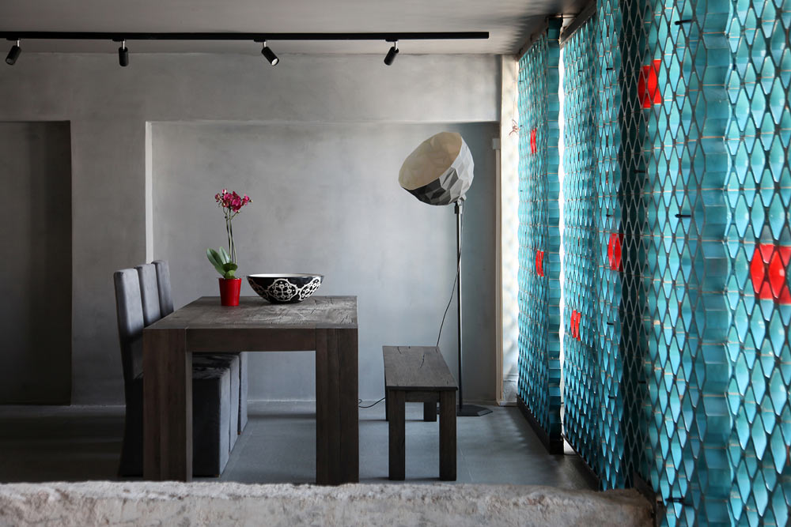
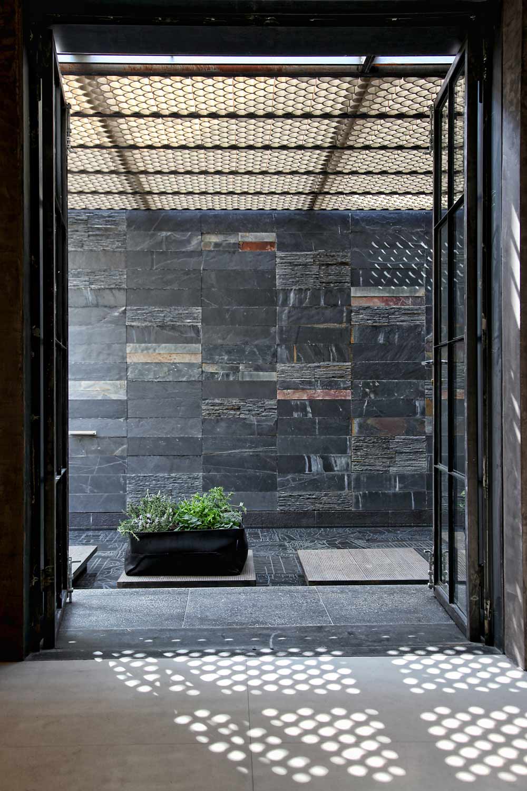
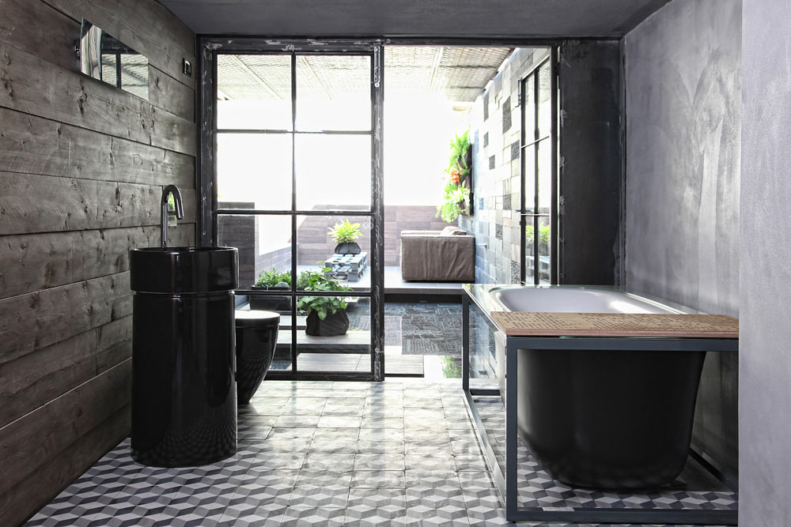
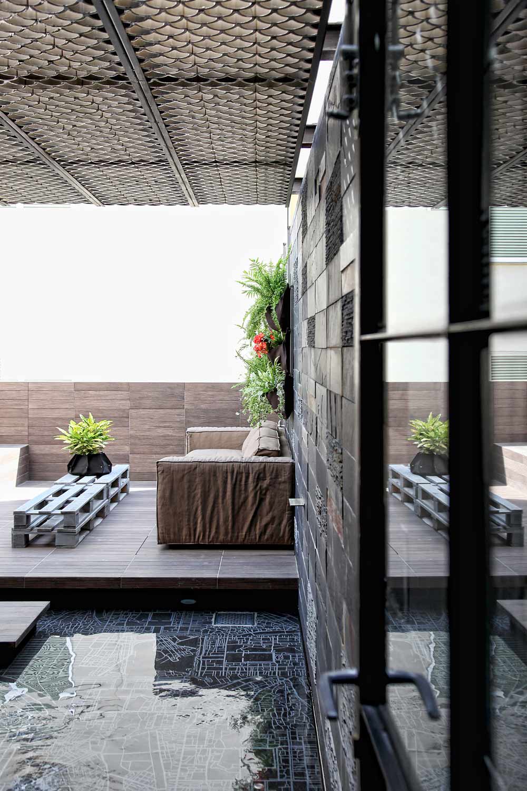
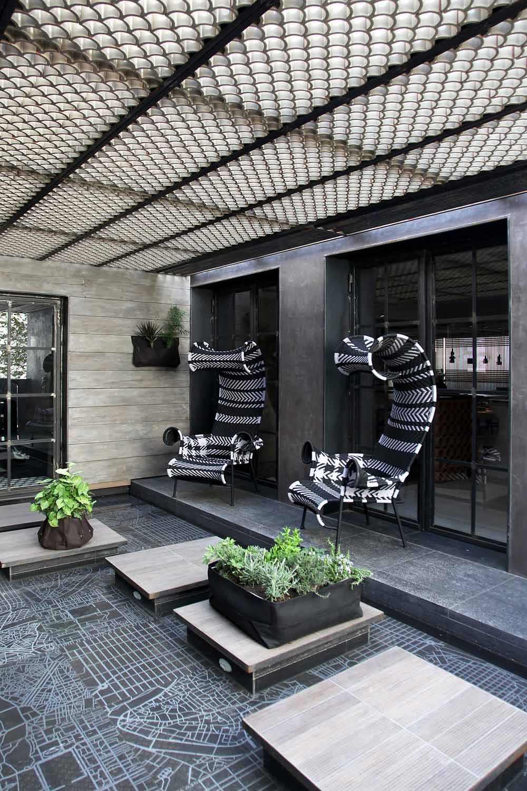
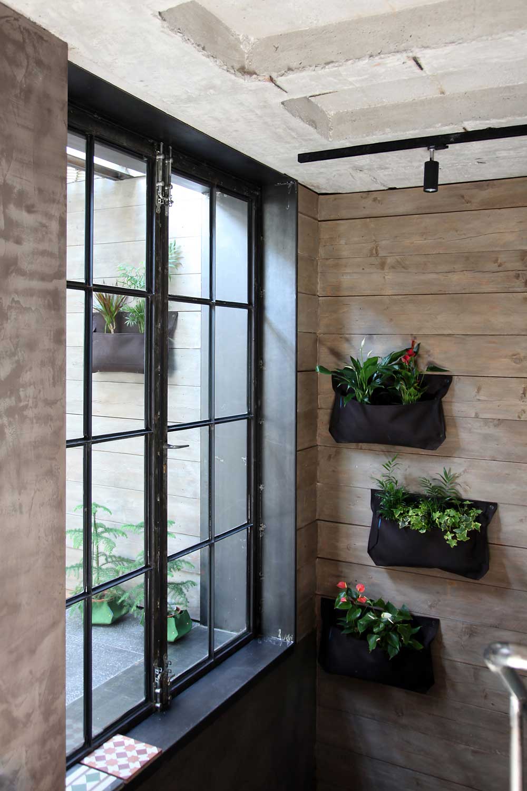
Photos © Ionna Roufopoulou
Thank you Aaron Ritenour for the additional infos!

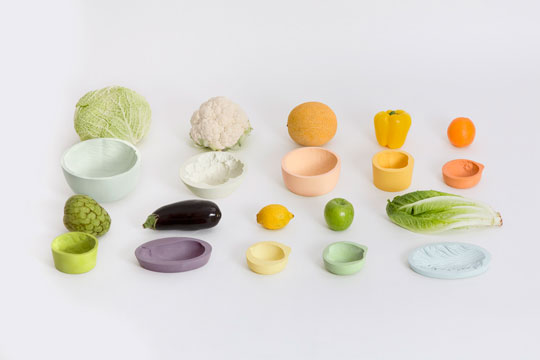

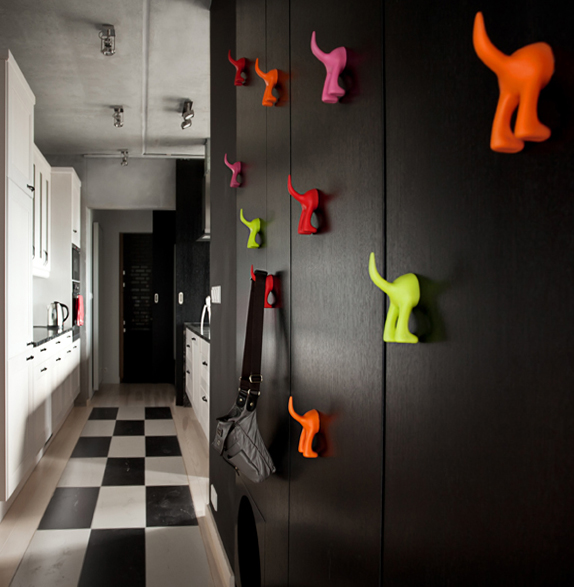
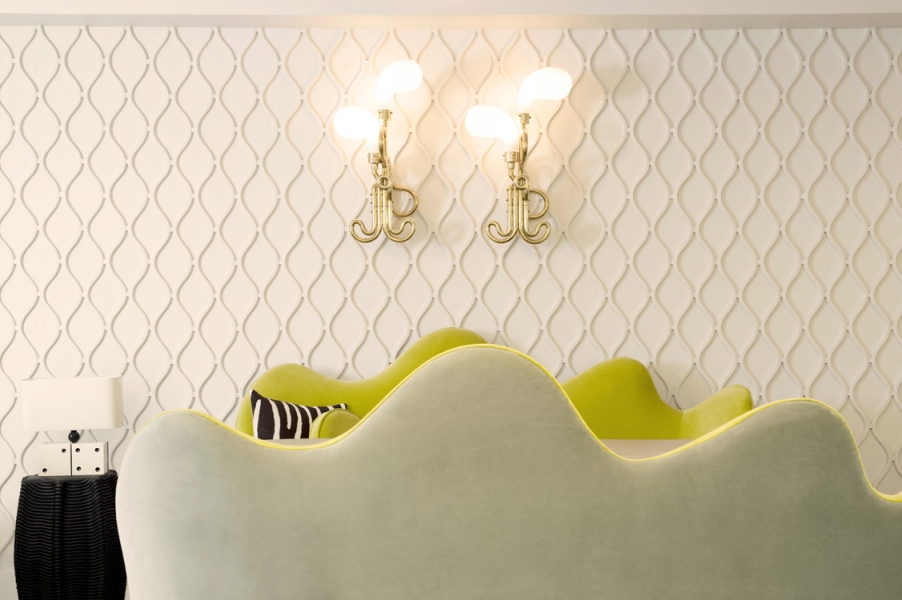
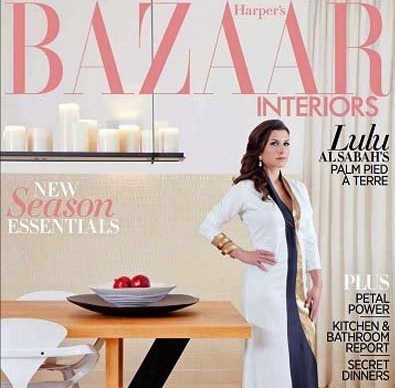
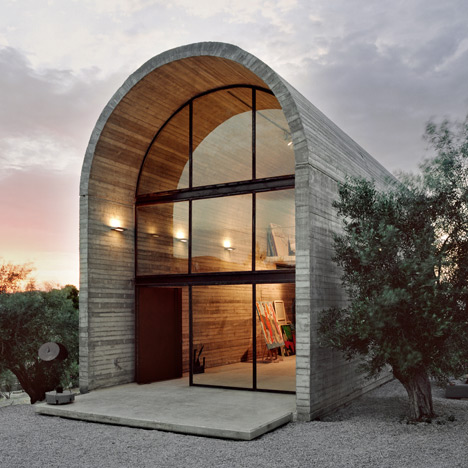

Sublime!!!!!!
Magnifique