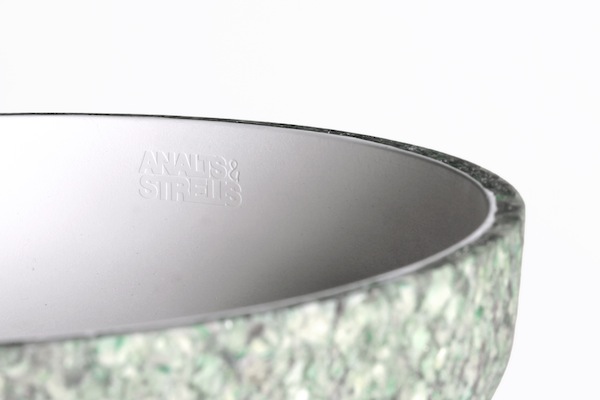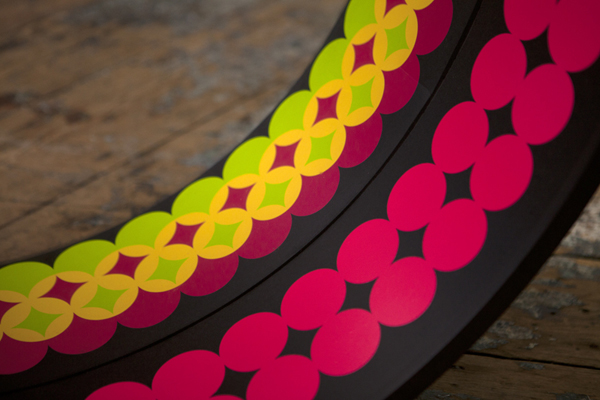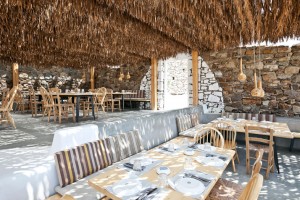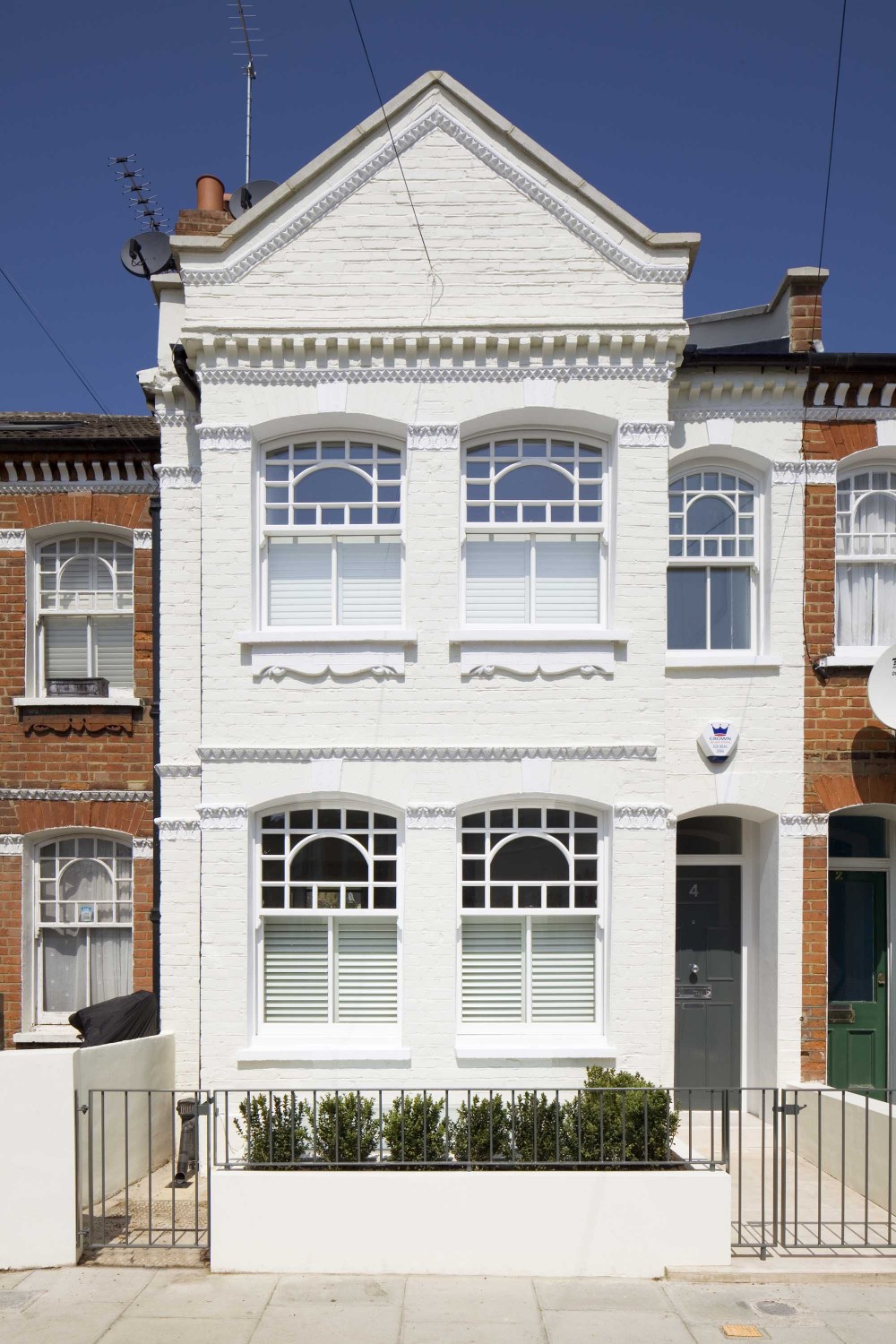 A zinc extension and remodeling of a victorian terrace by London-based architecture practice Sam Tisdall, in collaboration with StudioCarver.
A zinc extension and remodeling of a victorian terrace by London-based architecture practice Sam Tisdall, in collaboration with StudioCarver.
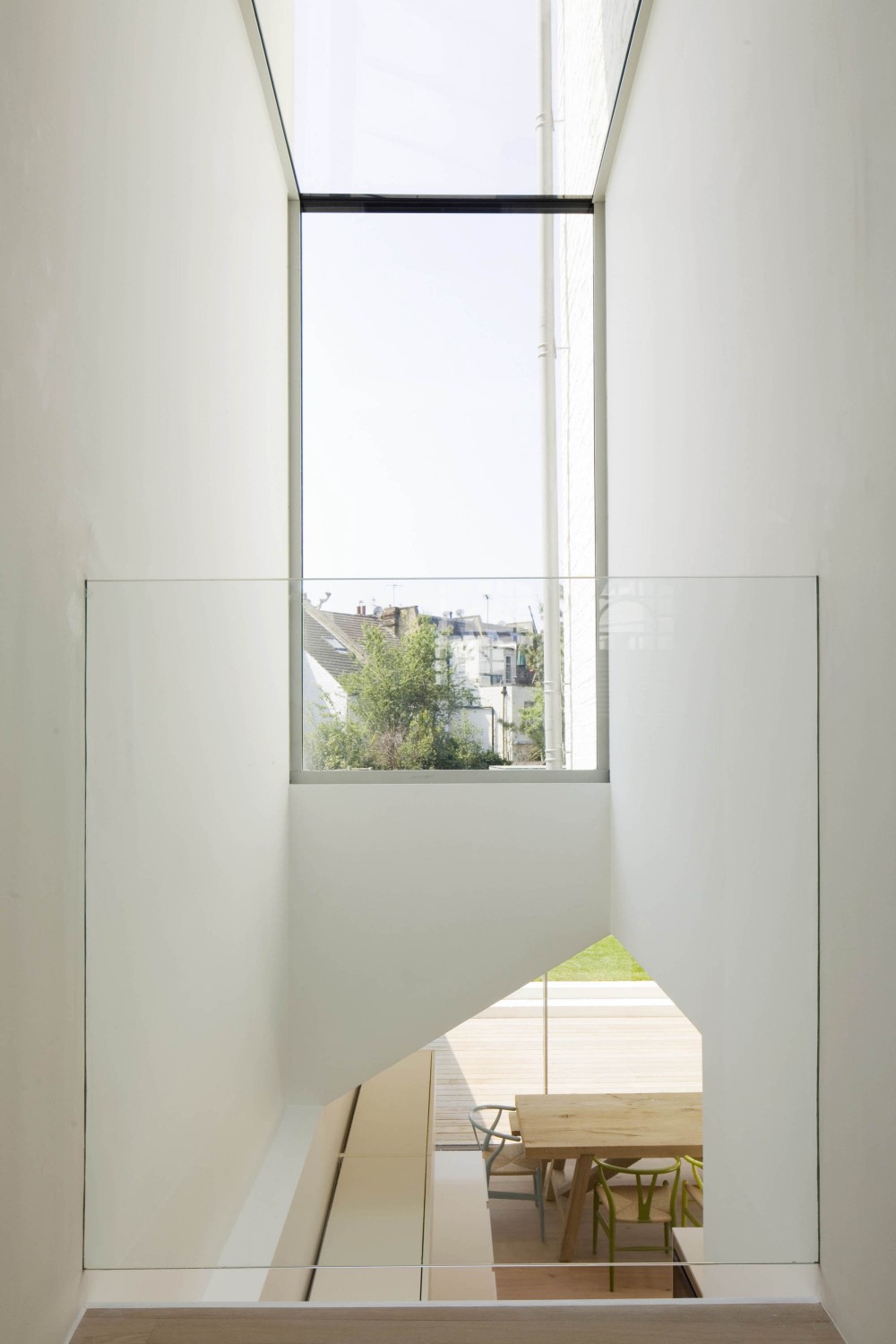 About – This project extends and reconfigures a terraced house in Fulham. Positioned on a sharp bend, the house has an interesting skew to an otherwise standard Victorian plan, and a generous rear garden which widens towards the back of the plot. The rear extension adopts this geometry with sloping zinc roofs accommodating the change in width. A mix of glazed and matt white bricks were used for the rear elevation which sit alongside cedar decking, planters and white concrete steps. A frameless glass slot at upper ground level between the rear addition and the adjoining house forms an opening between the living space and lower ground kitchen. This provides daylight to the rear of the kitchen space as well as linking the two spaces together. On the upper floors the existing building was completely reconfigured with a new staircase and an enlarged loft space with a picture window looking over the garden.
About – This project extends and reconfigures a terraced house in Fulham. Positioned on a sharp bend, the house has an interesting skew to an otherwise standard Victorian plan, and a generous rear garden which widens towards the back of the plot. The rear extension adopts this geometry with sloping zinc roofs accommodating the change in width. A mix of glazed and matt white bricks were used for the rear elevation which sit alongside cedar decking, planters and white concrete steps. A frameless glass slot at upper ground level between the rear addition and the adjoining house forms an opening between the living space and lower ground kitchen. This provides daylight to the rear of the kitchen space as well as linking the two spaces together. On the upper floors the existing building was completely reconfigured with a new staircase and an enlarged loft space with a picture window looking over the garden.
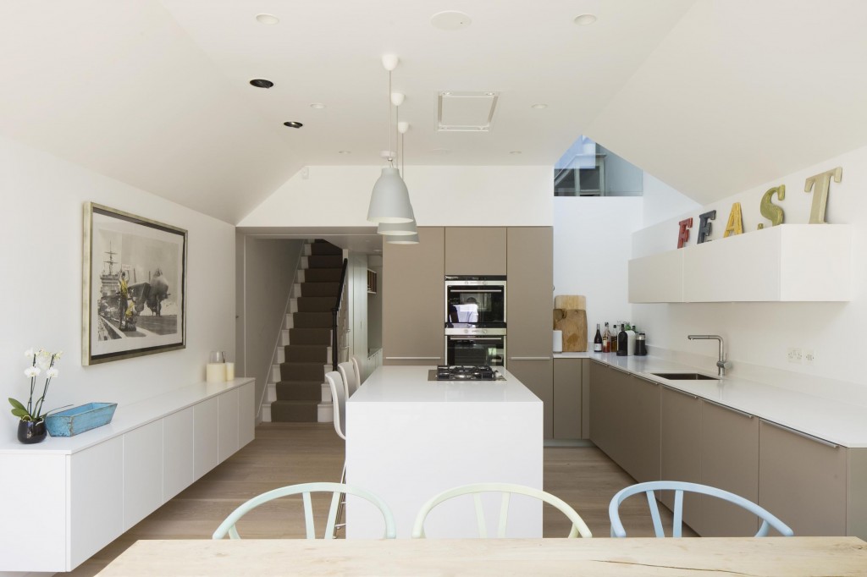
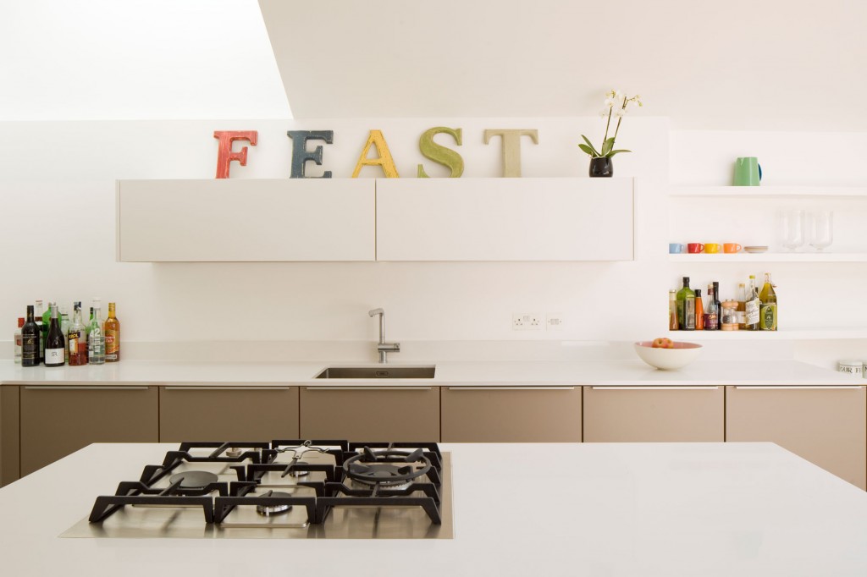
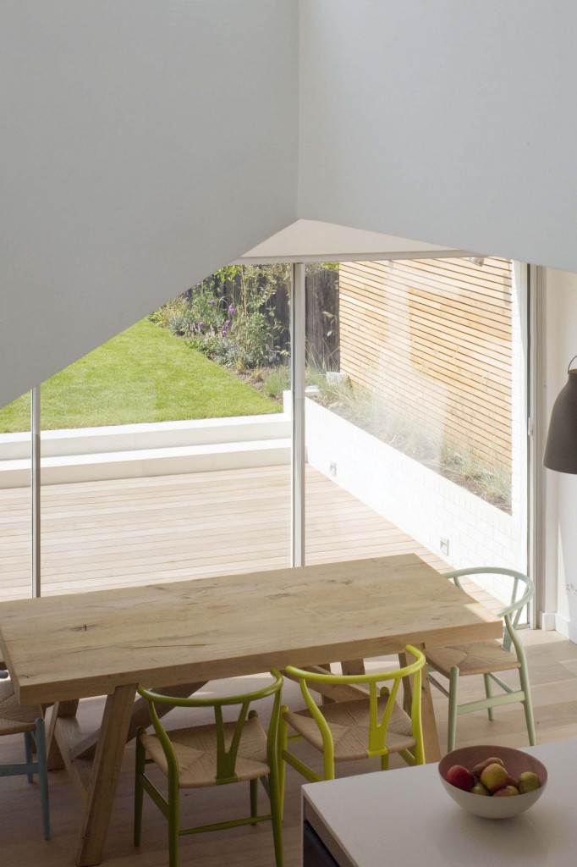
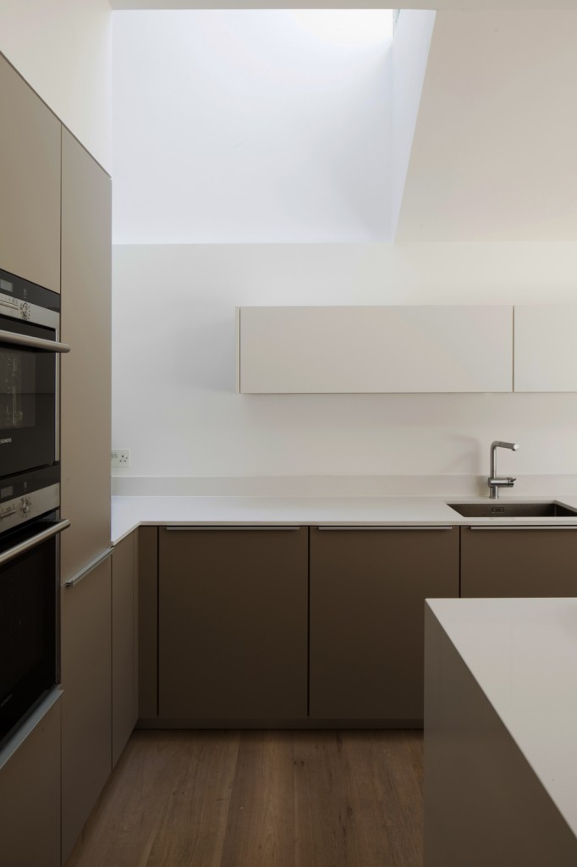
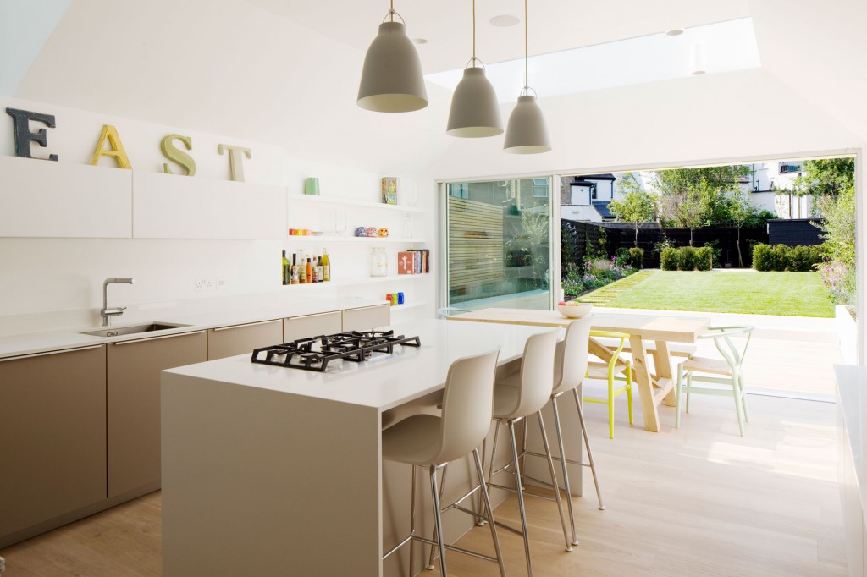
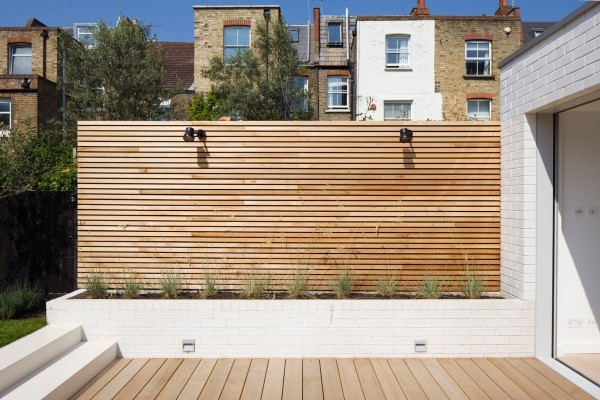

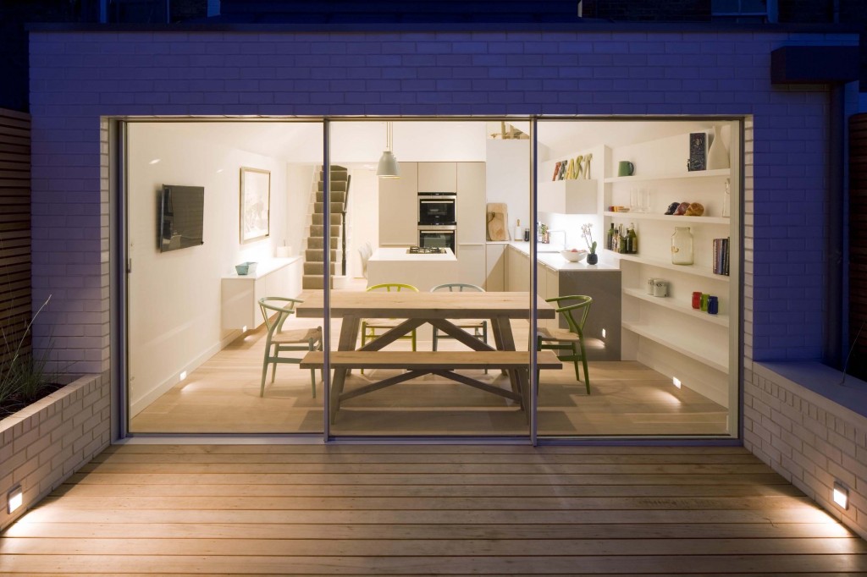
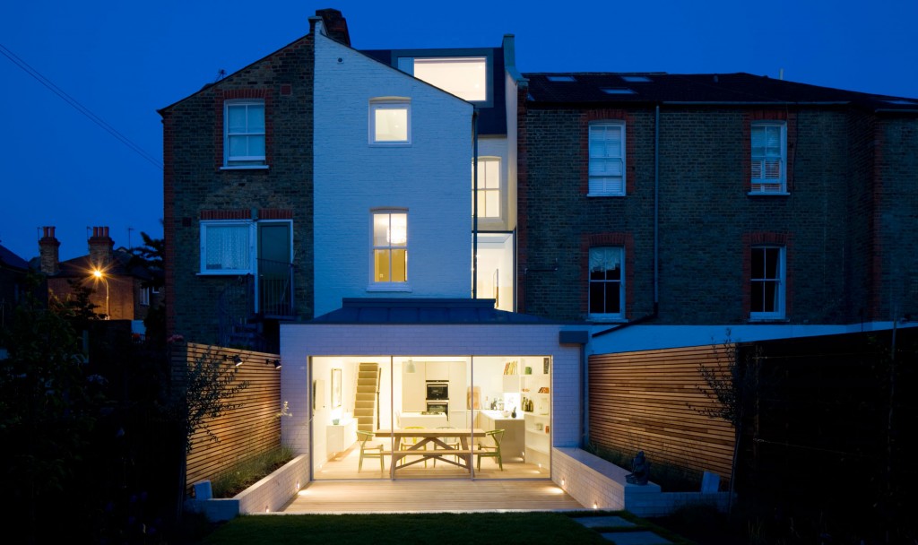 Photos © Richard Chivers
Photos © Richard Chivers


