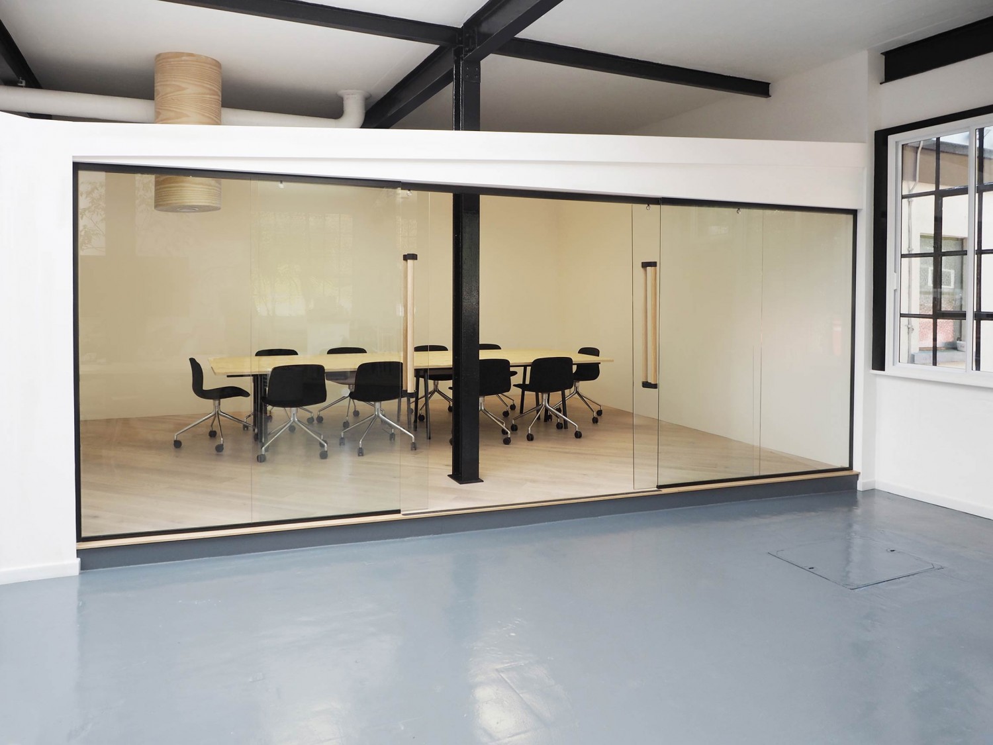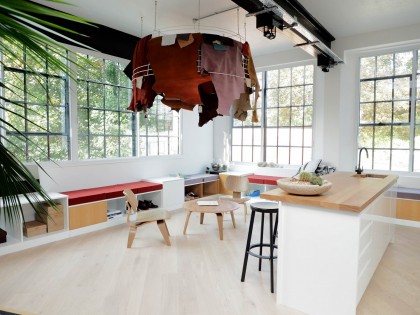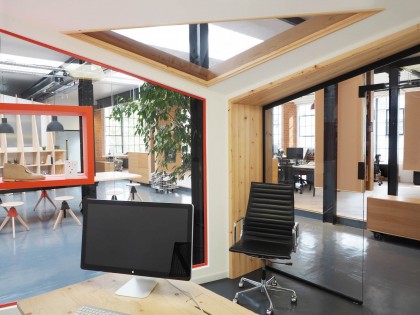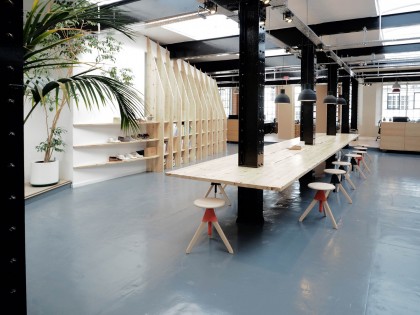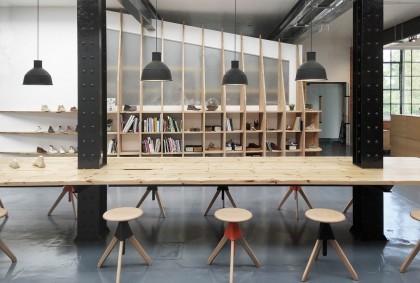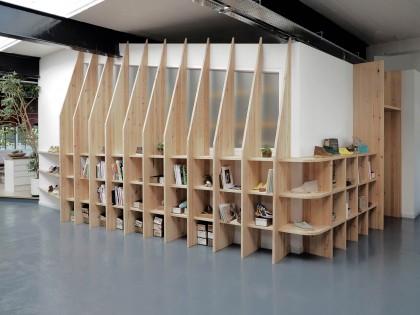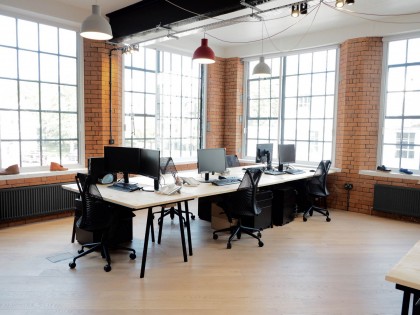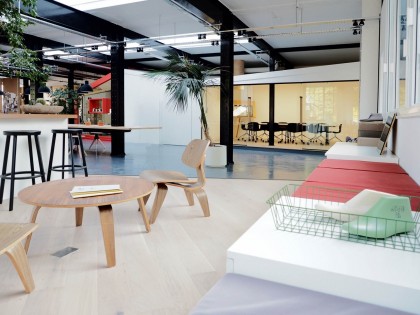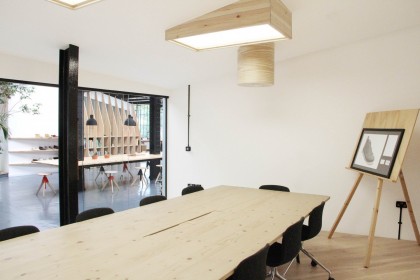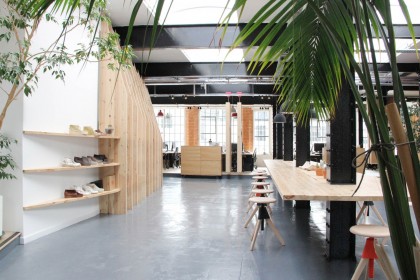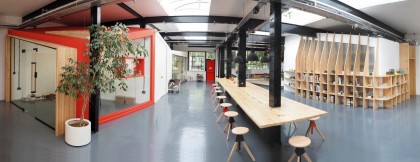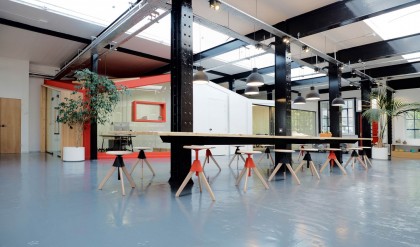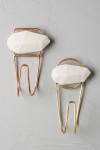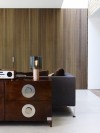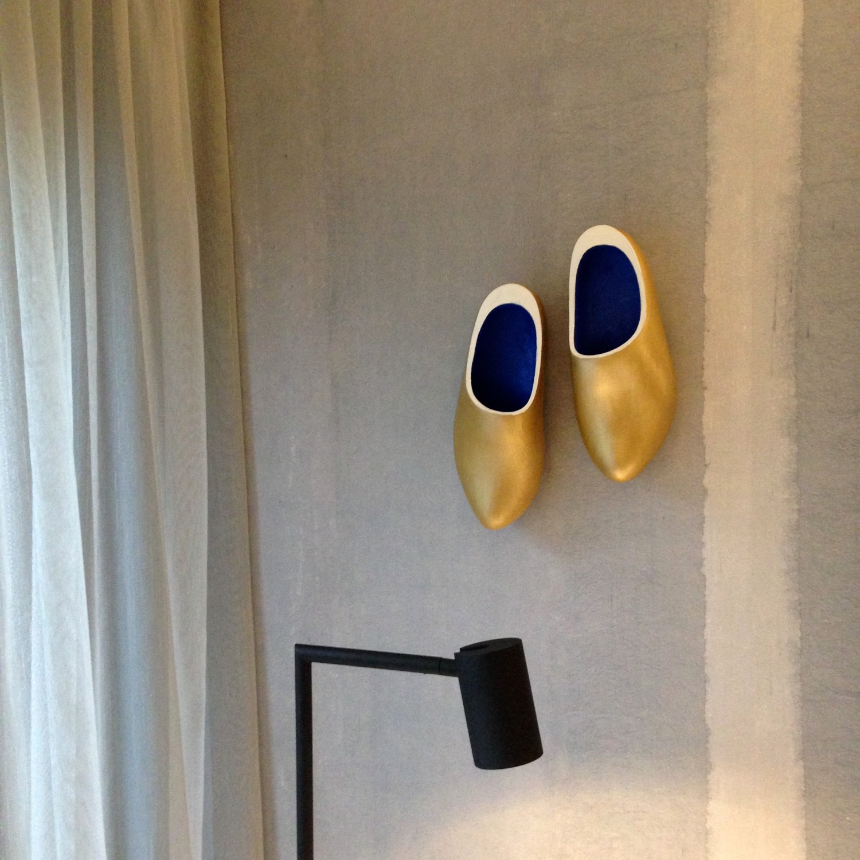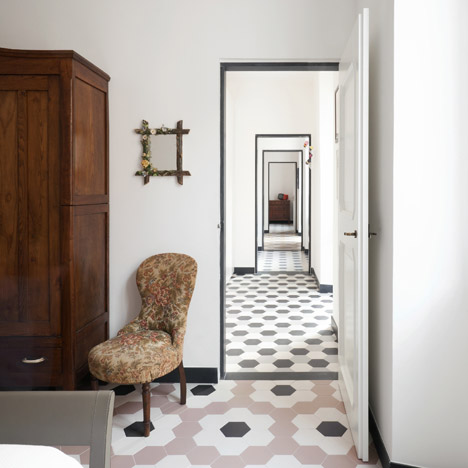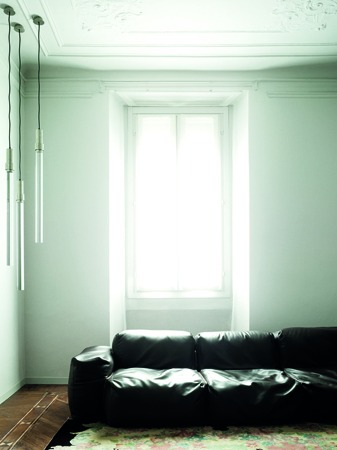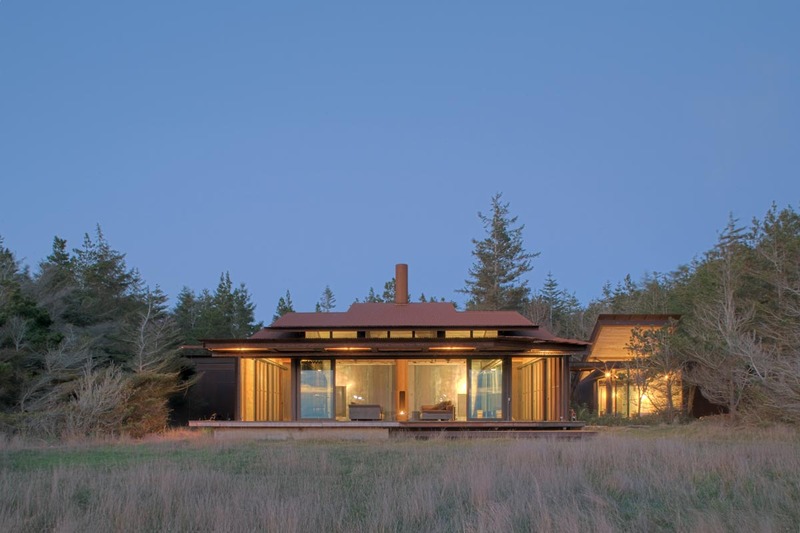Erik Arlen and Ludo Roth from Paris-based design agency ARRO studio have sent me their latest project: iconic shoe brand Clarks Originals‘ new design headquarters, settled in a 300m2 warehouse located in Street, Somerset, UK.
The project integrates the conception of various working spaces and custom furniture design such as an 8-meter long floating meeting table, desks, trolleys, shelves, a footwear display wall, closets… The designers conceived this work environment as a bridge between creation, focus, meeting, presentation and inspirational moments, which are all key to the Clarks Originals creative process.
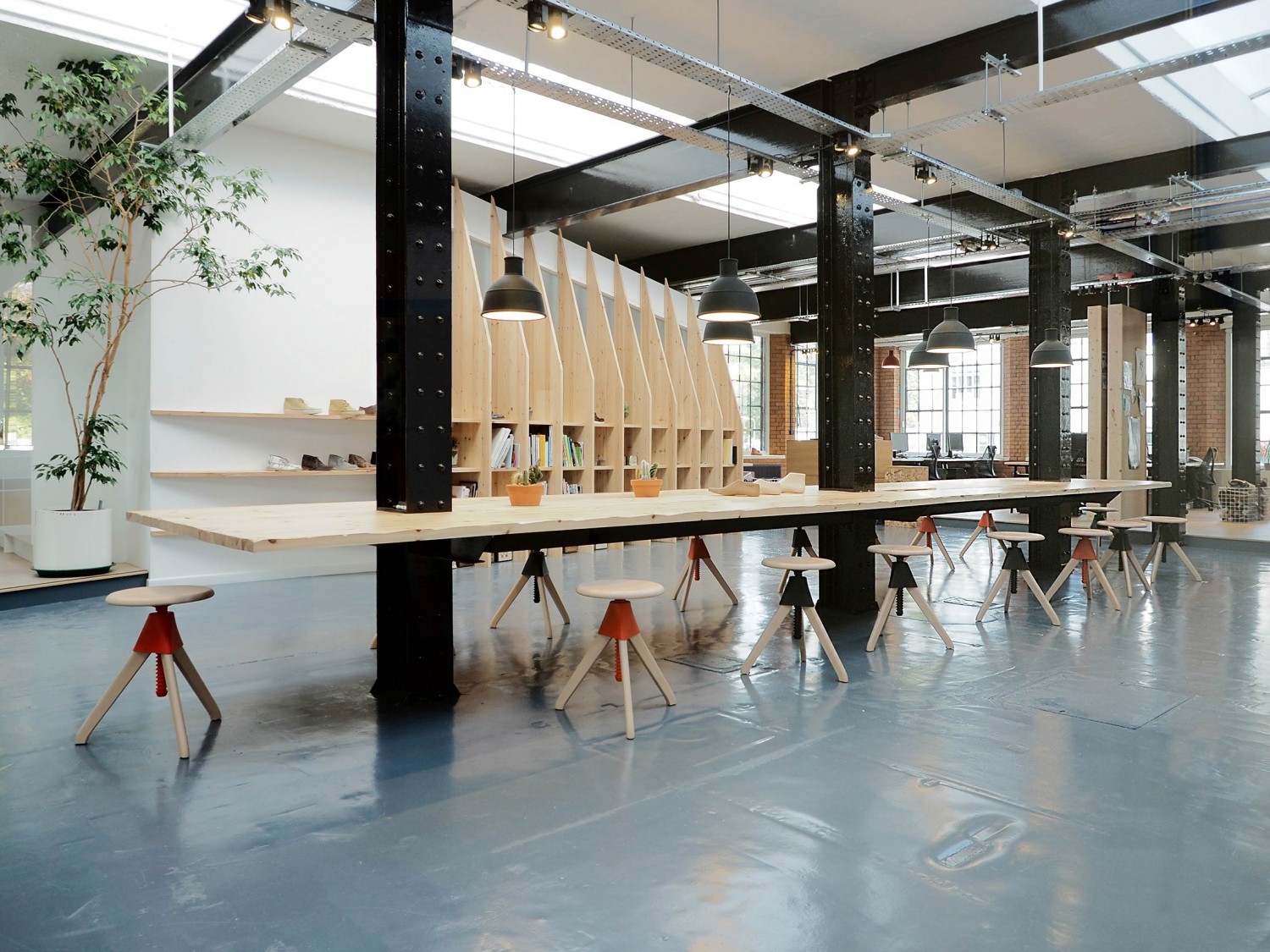
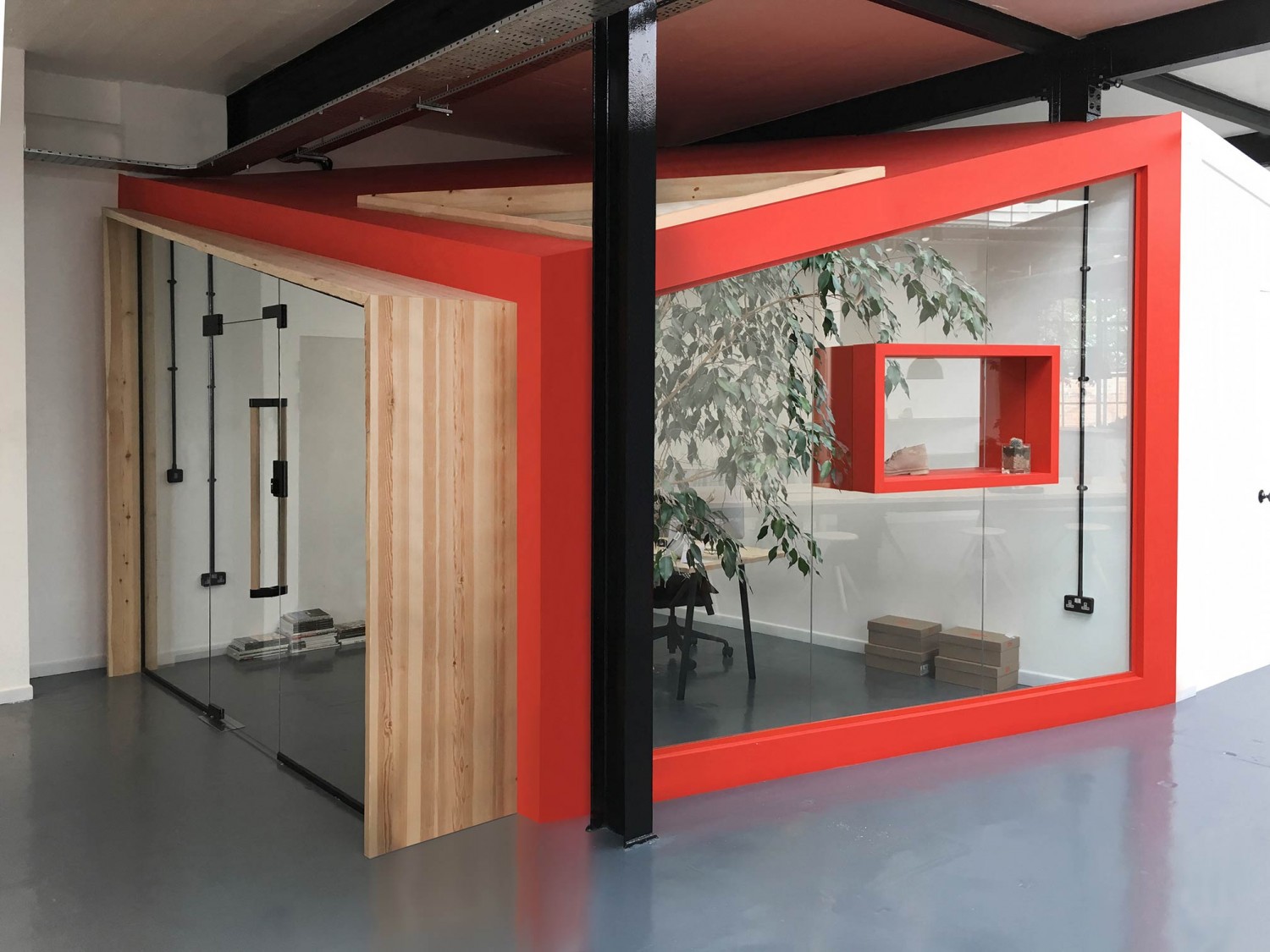
About – The main idea for this workplace is to encourage creativity and optimize exchanges between the designers, developers and product managers of the Clarks Originals team – while addressing the challenges and respecting the flow of the footwear design process.
Part of the historical industrial C&J Clarks site built in 1825, this space used to be the tools plant for the shoe manufacture. The ARRO project splits the space into 5 different zones, each defining a specific function, yet blending one into the other.
Acting as a key element of the workplace, an 8-meter long floating table built around the existing INP beams creates a focal point for the team members to gather and connect.
The « Modern factory » embodies ARRO’s reinterpretation of the historical C&J Clarks surrounding buildings striking features (triangular roof tops of the old shoe factory, central brick chimney). Enclosing 3 rooms, the « Modern factory » encompasses the director’s office, a storage room and a large meeting room.
The open workspace benefits from an exceptional natural luminosity thanks to the large, original windows of this industrial site. ARRO created large cork panels which can rotate and slide on the existing INP ceiling beams, using travel trolleys. This versatile work environment enables the employees to close their own space or choose to leave it open, depending on their needs.
At one end of the workspace, ARRO created a functional « Shoe wall », on which each shelf used to display the footwear designs double up as handles that open and turn the wall into a giant closet – hence allowing a maximum capacity of shoe storage as well as keeping the organization of the various samples and tests as simple and logical as possible.
Finally, the Leather storage, created as a closed facility, is surrounded by a library which shelves induce continuity into the workspace and are facing the floating center table.
Part of this storage wall is made out of translucent glass panels. These reveal, thanks to a specific lighting system, the variety and highlight each specificity of the showcased leather rolls.
The Lounge area, a space dedicated to inspiration and relaxing moments, is located on the opposite side from the Leather storage. Surrounded by large windows, the lounge integrates a small kitchen, a bar, a large storage bench system in the corner, as well as an oversized suspended light specifically designed by ARRO for this project, made out of metal welded tubes from which various leather hides are hanging.
Photos © ARRO / Clarks Originals Design Studio

