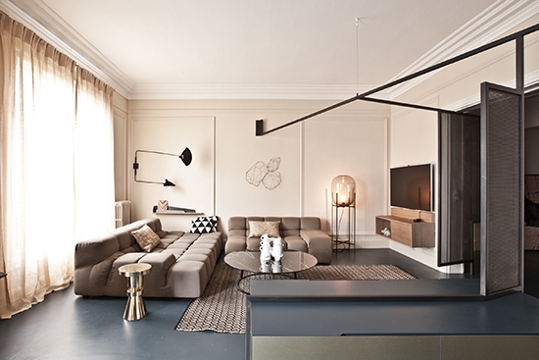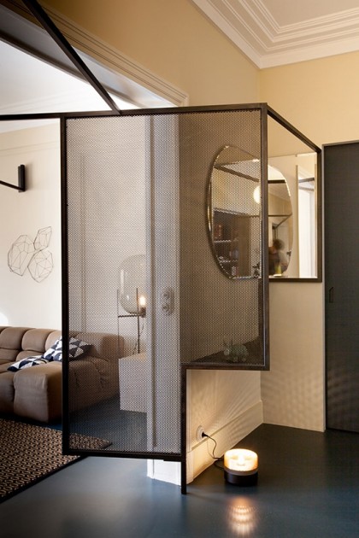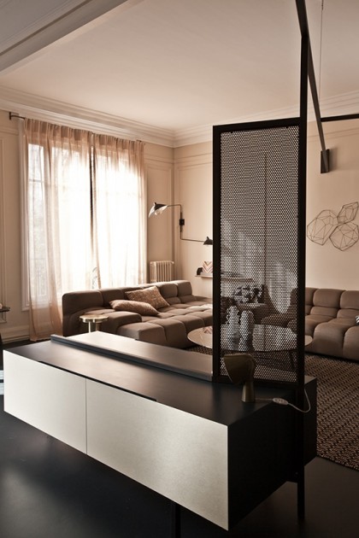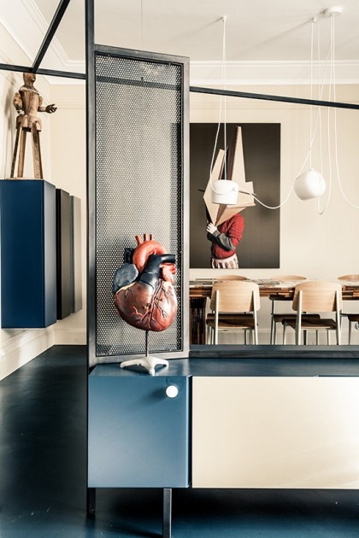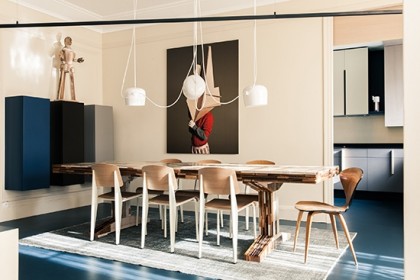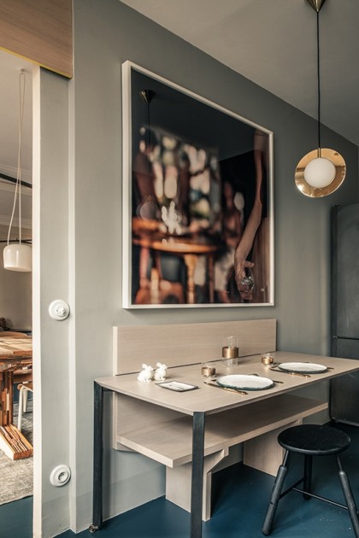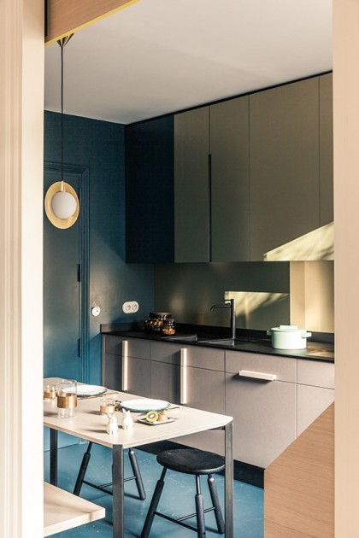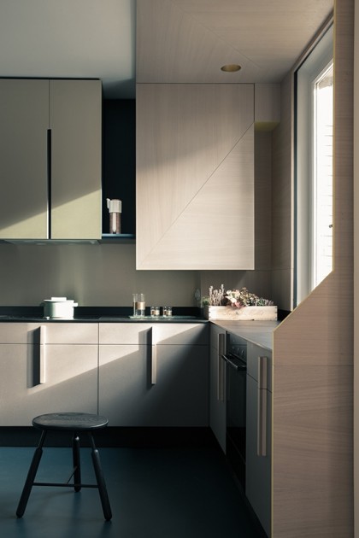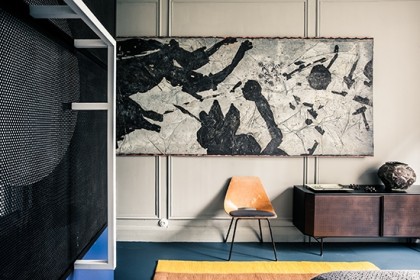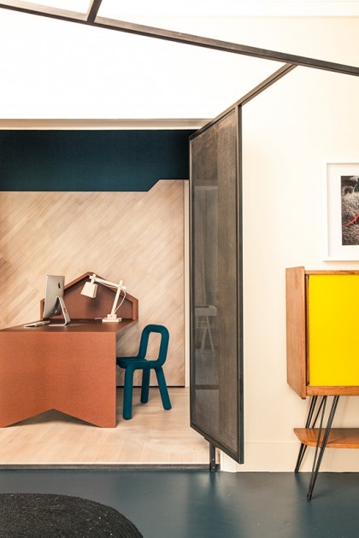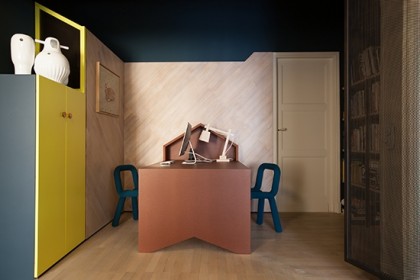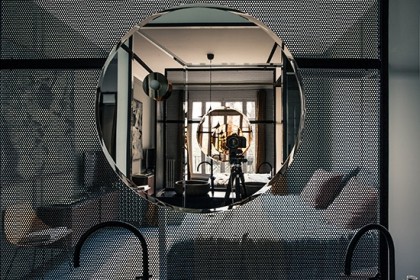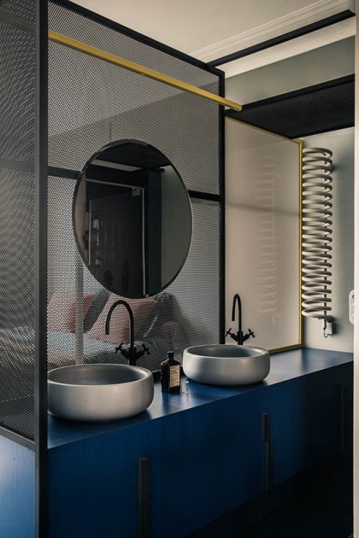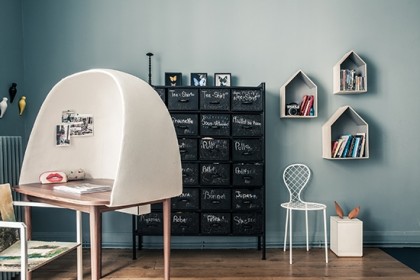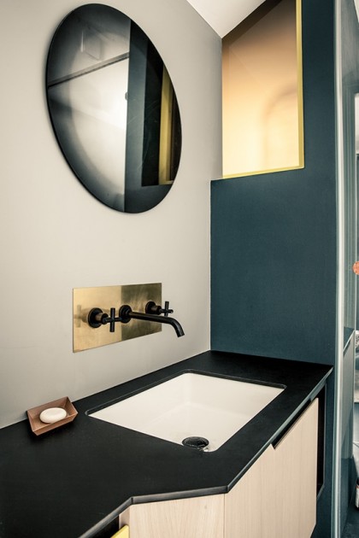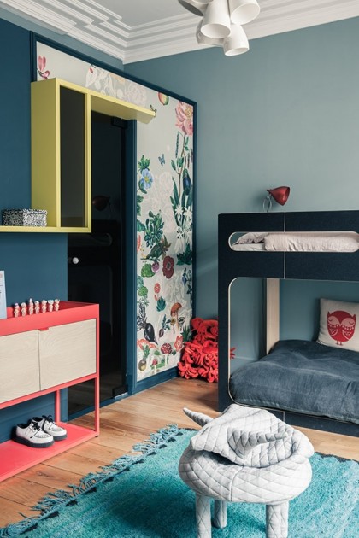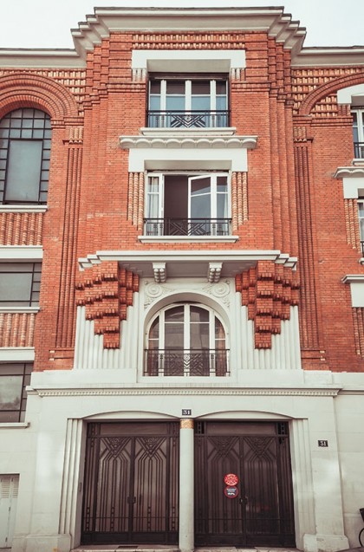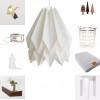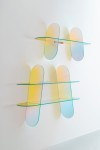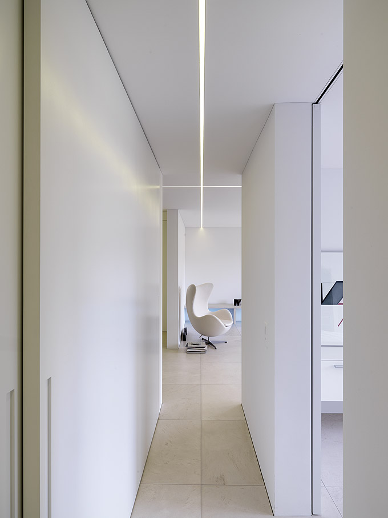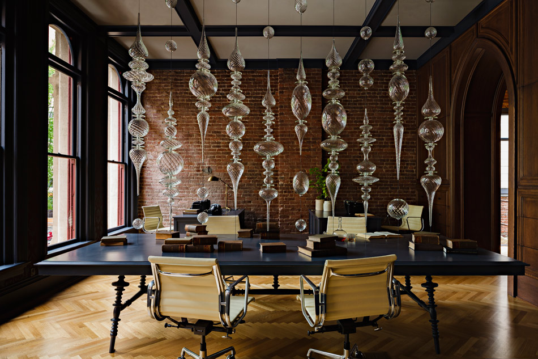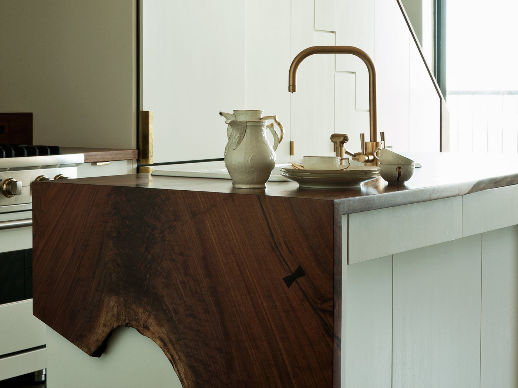Marcante-Testa (UdA Architects)‘s work is always stunning. Here is another of their projects : in the northern part of Paris 14th arrondissement, bordering on Saint Germain, the architects Andrea Marcante and Adelaide Testa sign this stunning home restructuration. French Metal Rack is the 180 m² family apartment of Isis-Colombe Combréas – publisher of the great Milk Magazine and Milk Decoration – her husband, photographer Karel Balas, and children.
Photos © courtesy Karel Balas
About – Before the restructuring project, the apartment contained a number of important pieces from the history of design and was still divided up as it was when the property was first built.
The client’s specifications were clear and precise: the apartment needed re-functionalising, while minimising the number of walling structures, completing the work as quickly as possible (maximum of three months, so that the family would not be inconvenienced too long by moving to a different home) and rethinking the communal areas, such as the kitchen and study, and also the more intimate bedrooms/bathrooms, so that every member of the household could have their own separate premises.
Right from the beginning, the architects and client were in complete agreement that, alongside predominantly functional requirements, a new kind of architectural idiom needed to be introduced capable of superimposing a new vision of space on the existing layout (without physically altering it and while keeping to the budget and schedule), altering the perceptual relations between the different rooms.
Apart from minor alterations to the walls, the project was based on a rack system made of metal sections and perforated sheet metal, which, due to the way the materials are used architecturally, paid tribute to the work of the French designer, Mathiew Matégot, a real forerunner in experimentation aimed it combined together these two materials. According to the design envisaged by Andrea Marcante and Adelaide Testa, the metal tubes set freely in space stand alongside decorative features characteristic of French homes, such as wall stuccos and cornices, setting new visual lines and also new perforated metal structures, designed for seeing but not for being seen, separating transition zones from rest areas (lounge and study area) and capable of being converted into props for new furniture.
The new axial coordinates set by the square-sectioned tubes starting in the corridor are rotated in relation to the layout of the plan and, like extendable suspended arms, reach out to the lounge walls as if to underpin them through an exchange of tensions: a vision of modernity that cannot ignore the past and actually wants to “support” it through interaction between subtle and sometimes ambiguous balances, where architecture can become decoration and vice-versa. Hence the master bathroom becomes perforated micro-architecture re-functionalising the bedroom without altering its structure or inflowing natural light; the study area shared with the children is reconfigured into a stage full of forms and materials poised between the kind of irony associated with adults and fun characteristic of children. The new custom-designed kitchen dilates the space and, by means of stereometric patterns across the ceiling, reinstates visual interaction with the condominium garden below. — UdA Architects

