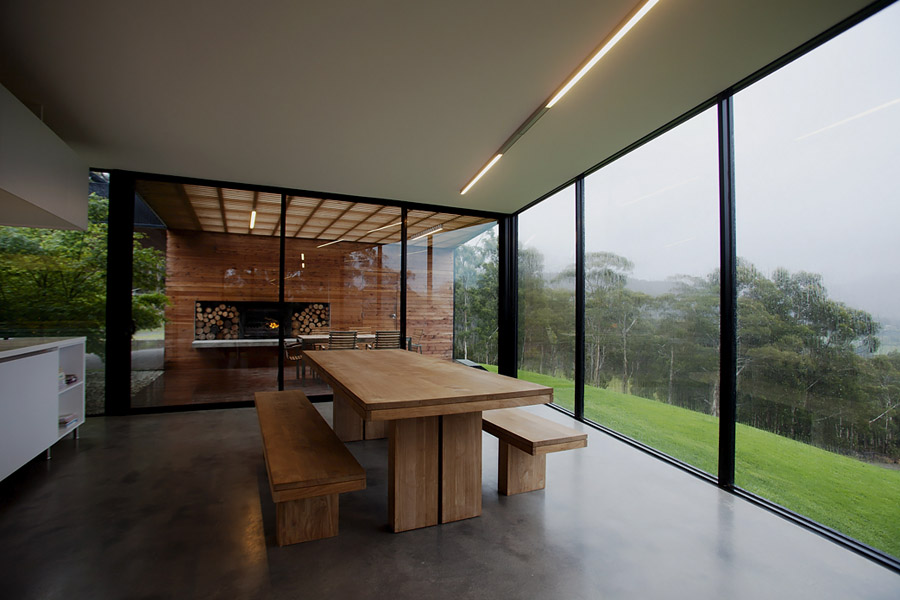
Australian architects team Aaron Roberts, Nathan Crump, Thomas Bailey and James Wilson of Room11 designed a family home located in the town of Allens Rivulet, Tasmania.
Conceived as a protective armour against the tough Tasmanian landscape and ever-changing weather conditions, the place was designed as a dark and robust metal container revealing a warm and sheltering timber inner “to watch Nature TV”.
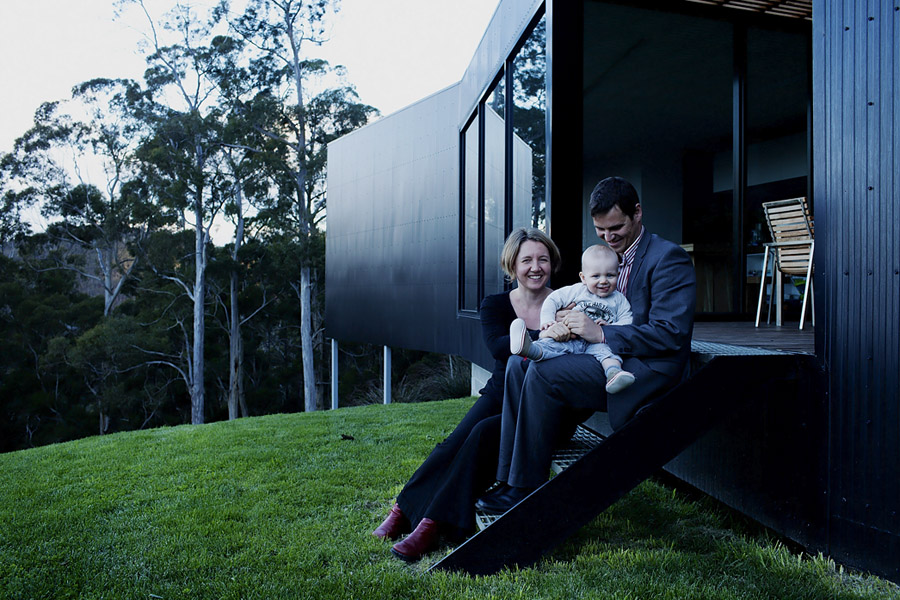 About : Utilising a grid relating to function and budget, various overlays are applied, shifting the grid and guiding spatial configuration. Overlays include the clients’ wish for the kitchen to be the heart of the home, outdoor spaces with varied levels of shelter and linkages to the surrounding landscape, generating a complex interlinked series of volumes. The building is conceived as a dark container in the landscape, a protective armour revealing a timber inner where outdoor activities take place within the confines of the building envelope.
About : Utilising a grid relating to function and budget, various overlays are applied, shifting the grid and guiding spatial configuration. Overlays include the clients’ wish for the kitchen to be the heart of the home, outdoor spaces with varied levels of shelter and linkages to the surrounding landscape, generating a complex interlinked series of volumes. The building is conceived as a dark container in the landscape, a protective armour revealing a timber inner where outdoor activities take place within the confines of the building envelope.
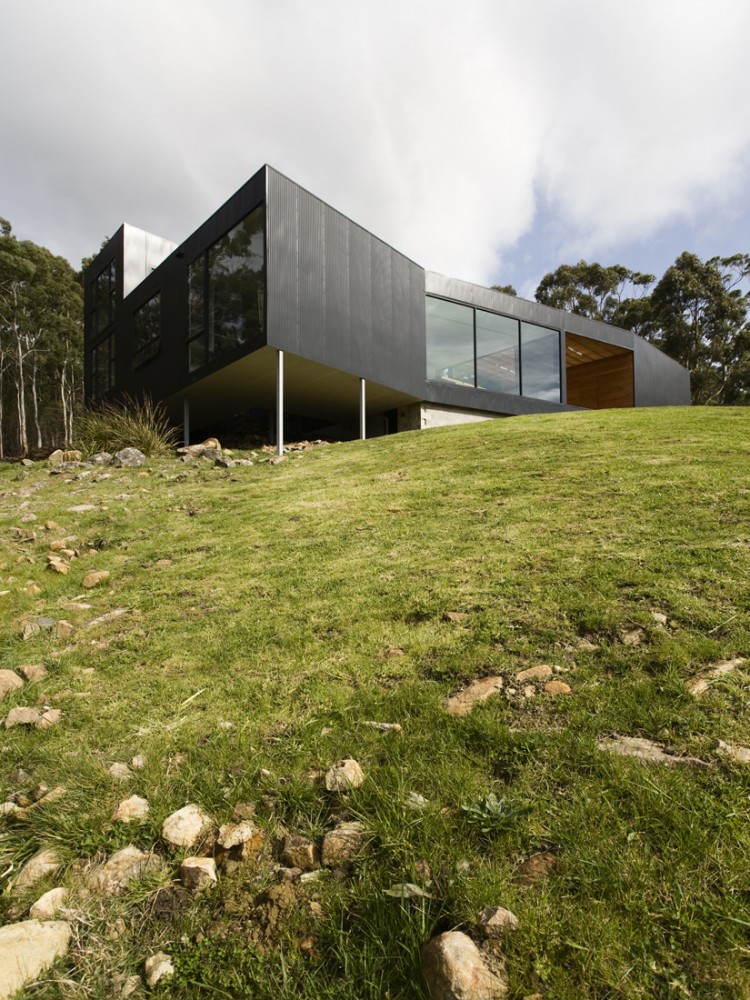

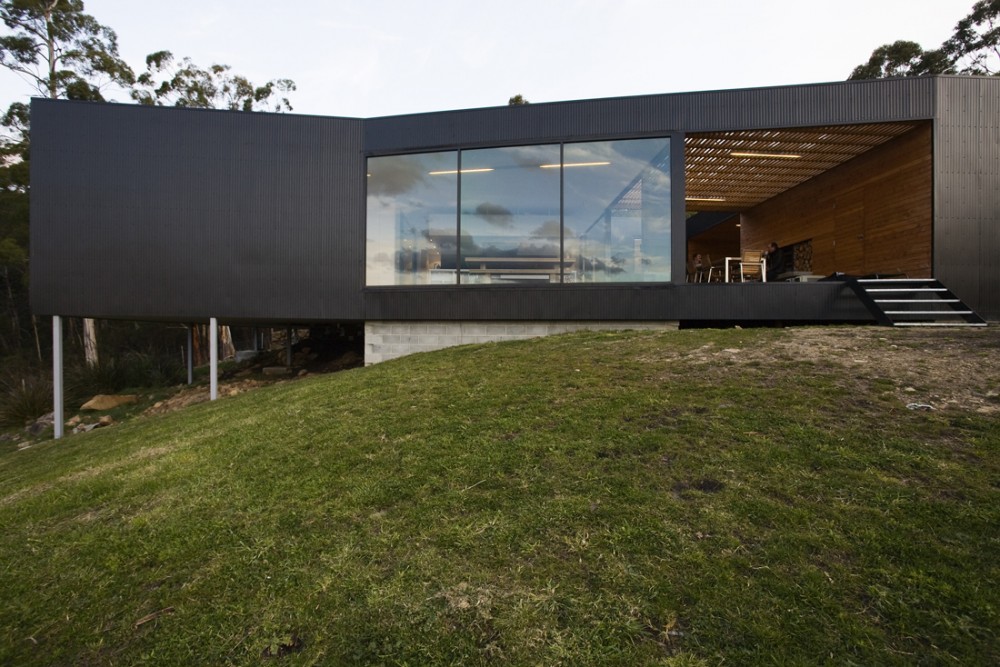
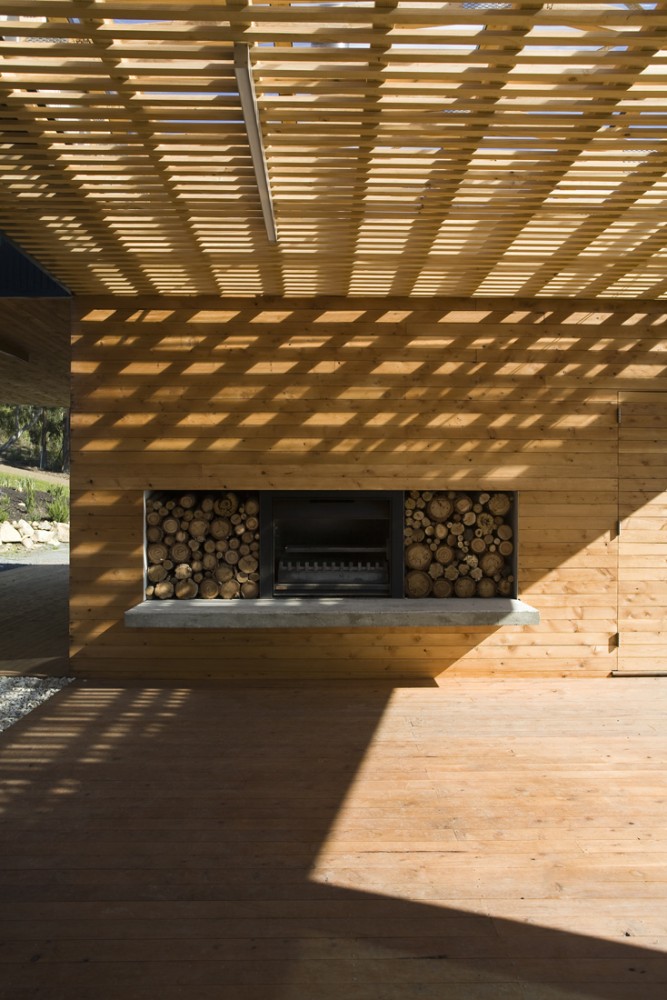
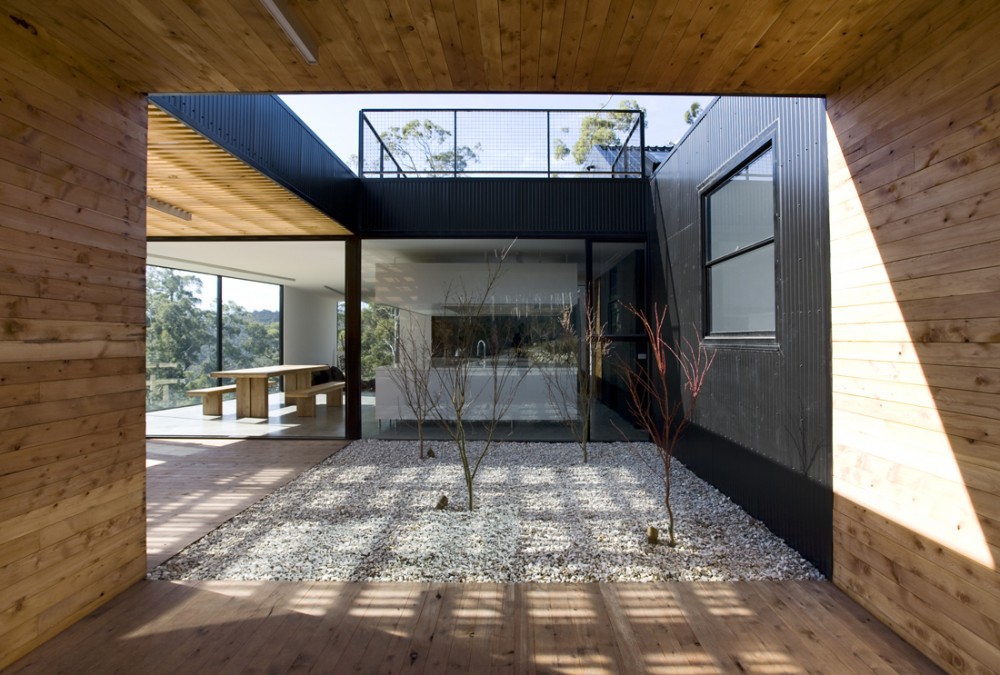
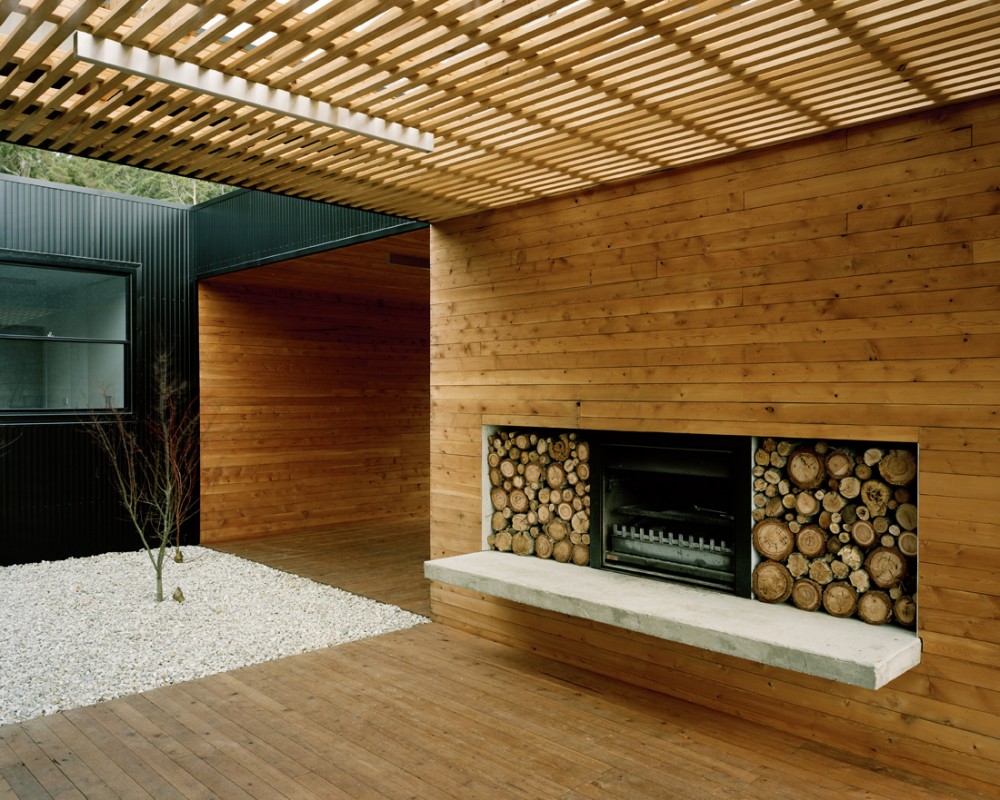 Outdoor spaces are wrapped in celery top pine and offer various levels of shelter from the wide ranging Tasmanian weather conditions. An entry portal acts as a psychological marker, where views to the landscape are taken away, suggesting a moment of self reflectance – I am home, the worries of a day’s work left behind.
Outdoor spaces are wrapped in celery top pine and offer various levels of shelter from the wide ranging Tasmanian weather conditions. An entry portal acts as a psychological marker, where views to the landscape are taken away, suggesting a moment of self reflectance – I am home, the worries of a day’s work left behind.
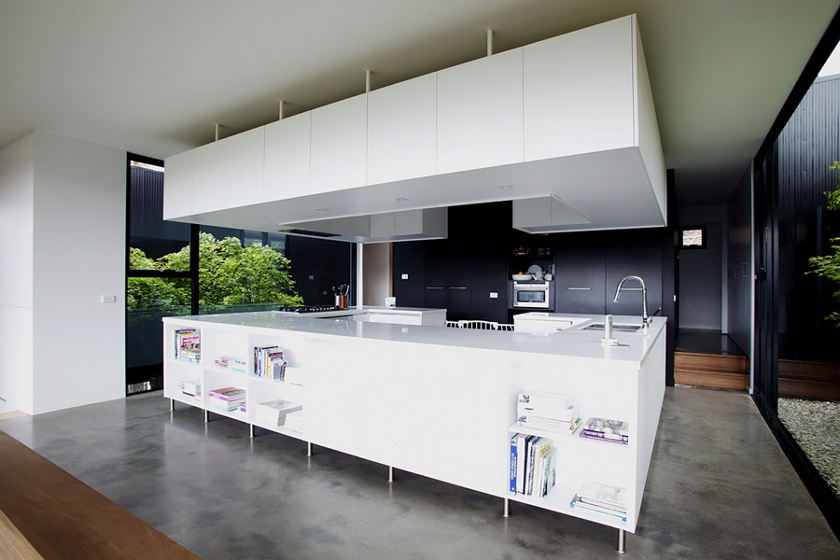

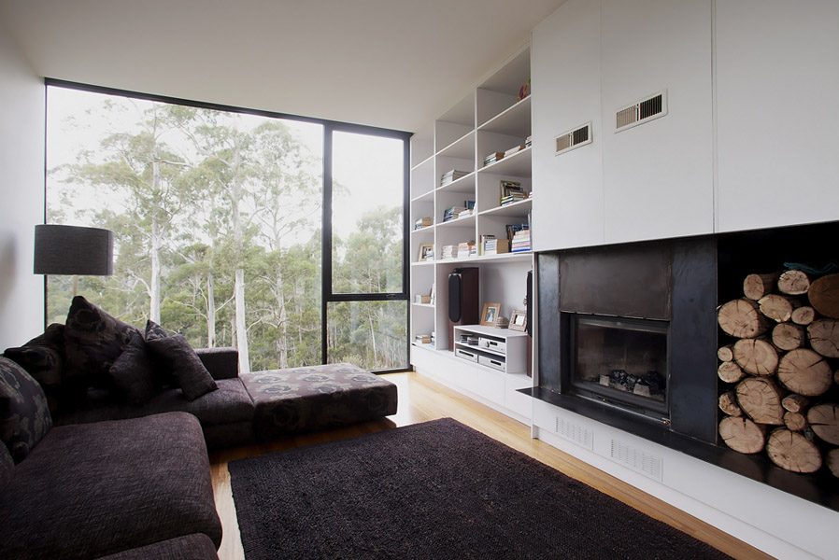
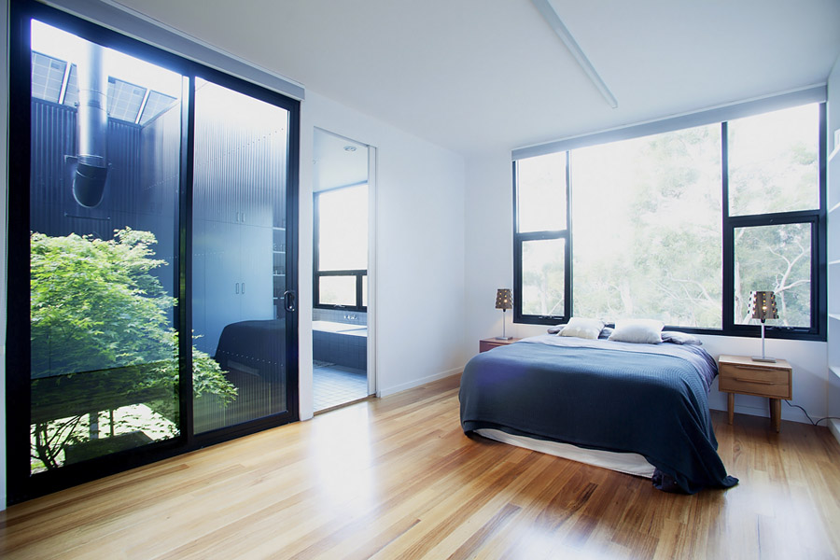
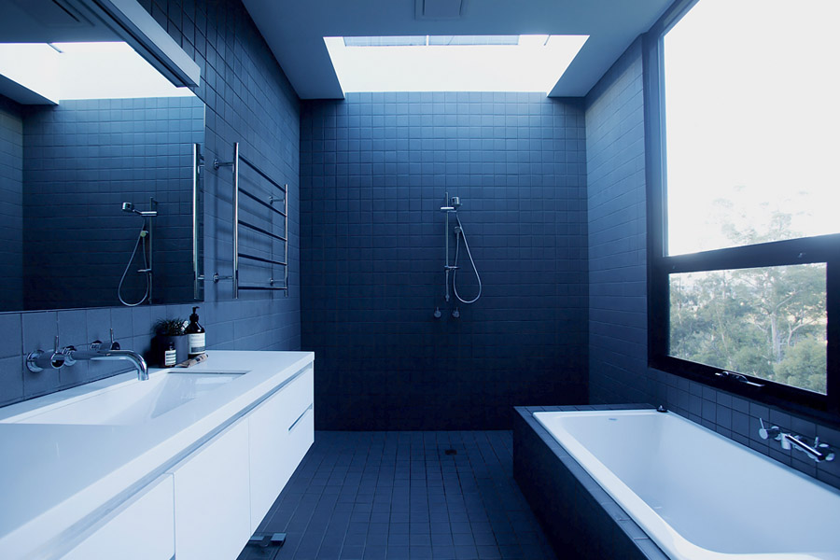
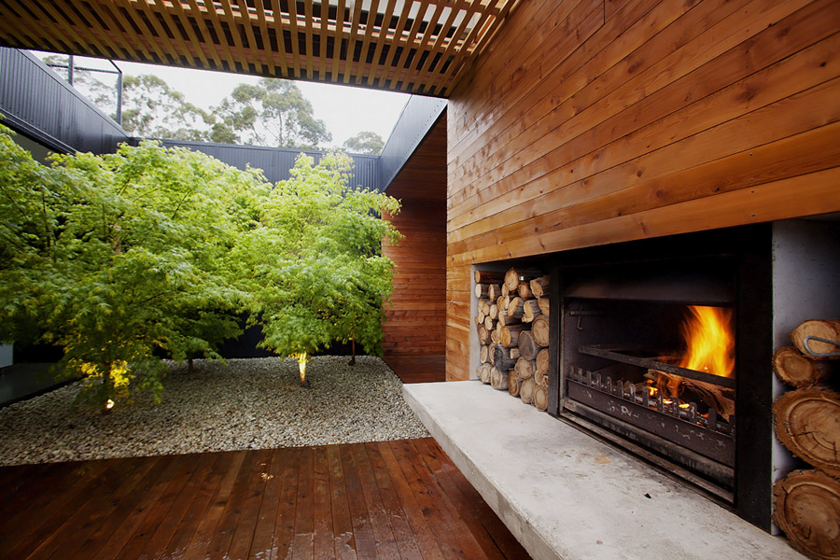
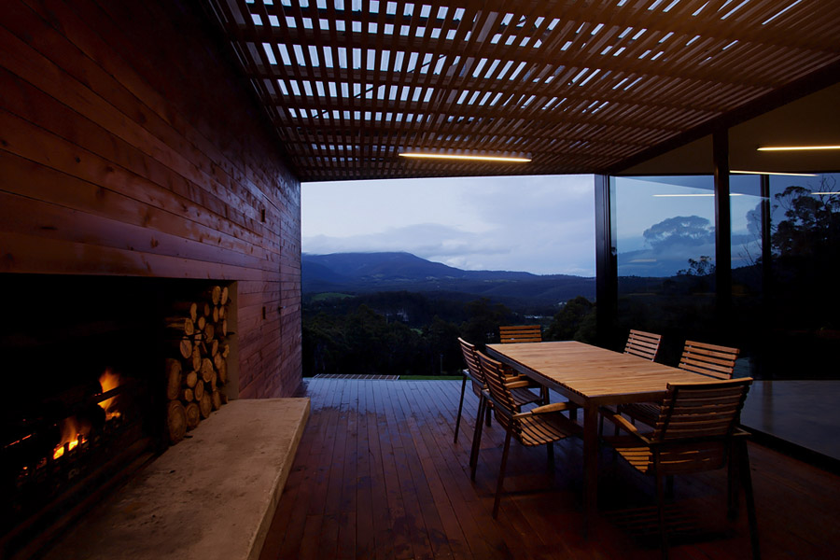
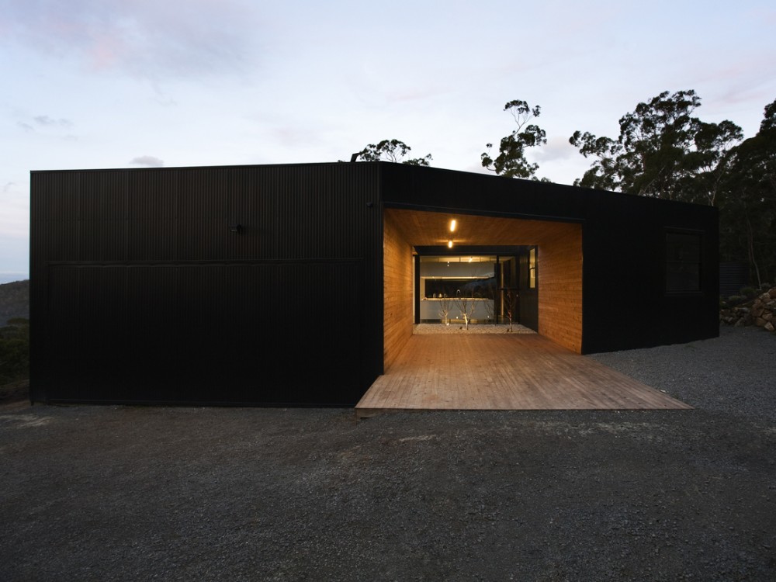
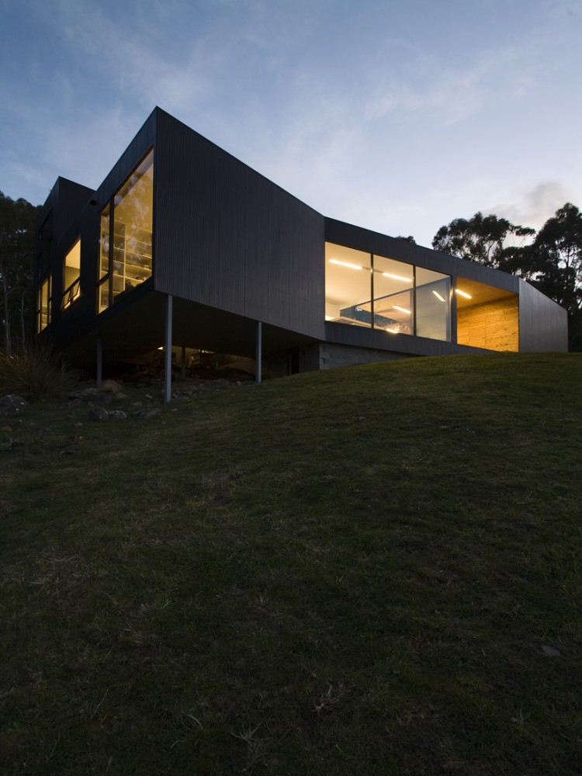
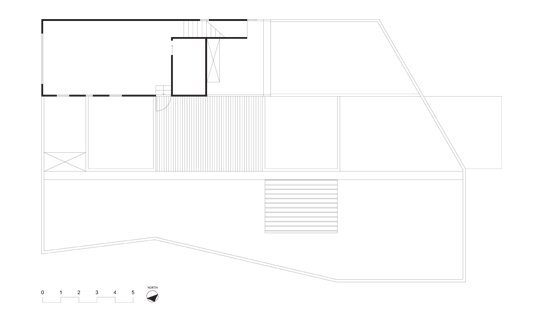 upper floor
upper floor
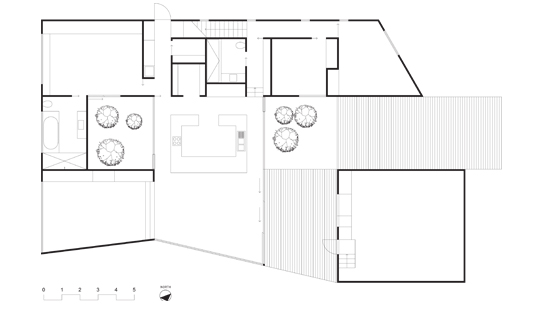
Photos © Ben Hosking and Andrew Quilty for The New York Times
+ Via and more on The New York Times + Room11



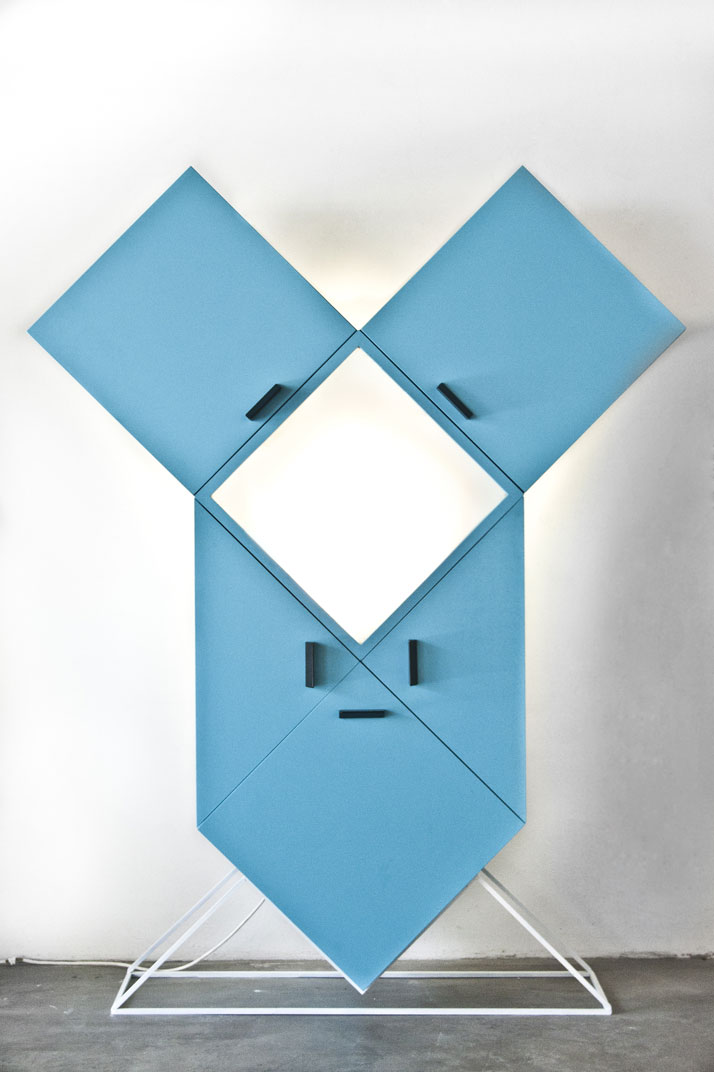
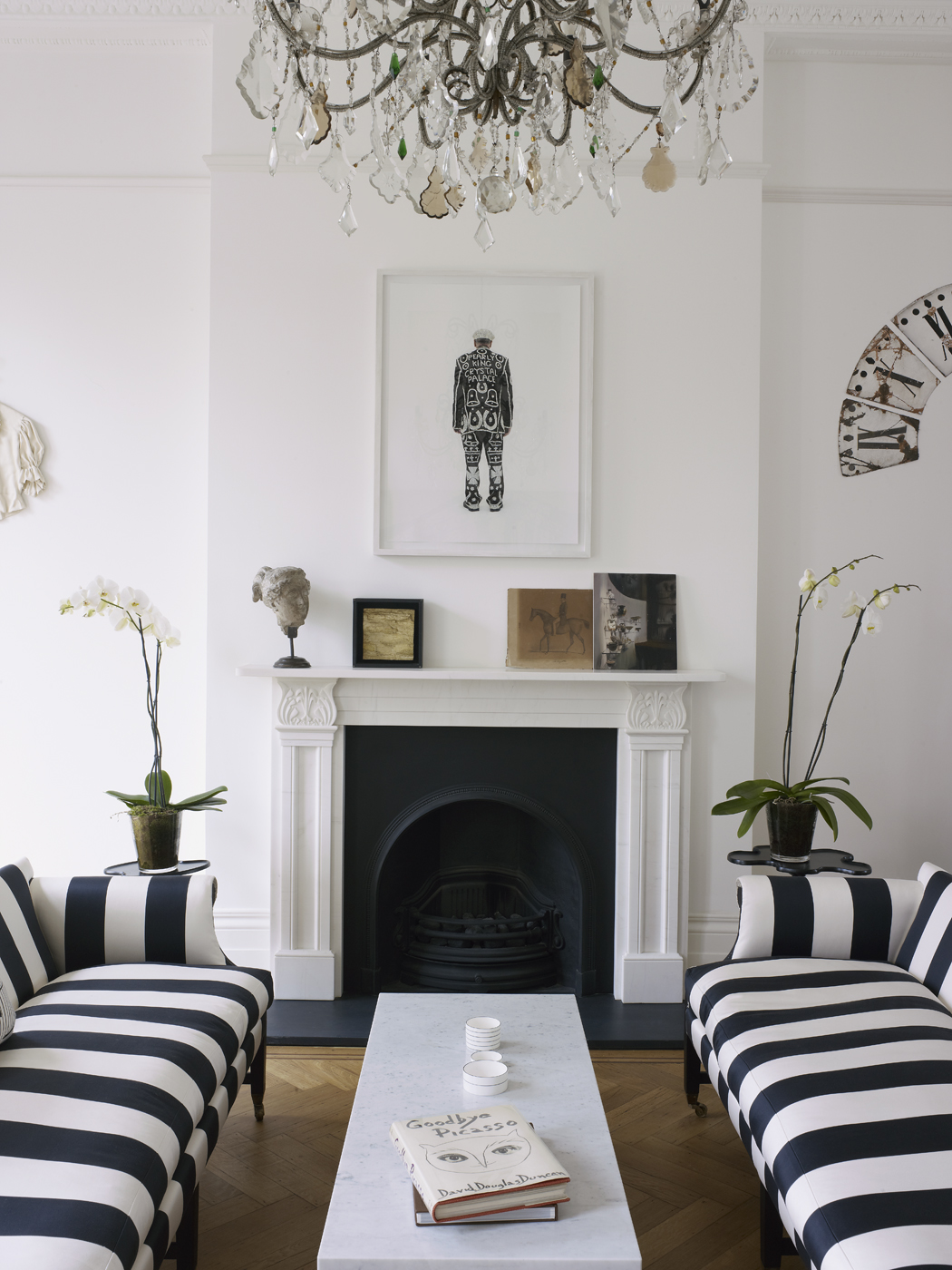
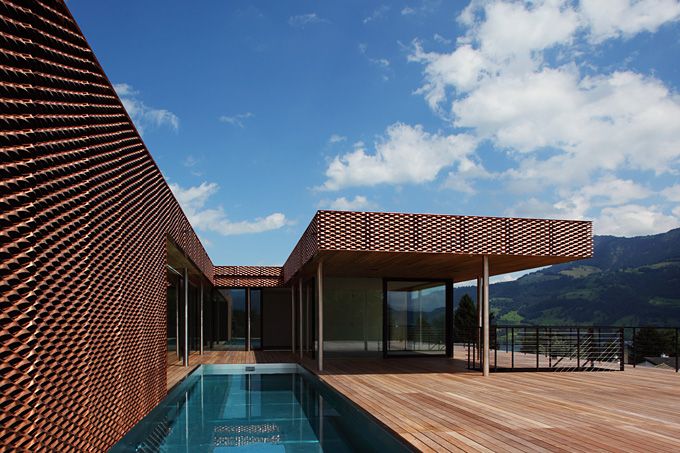
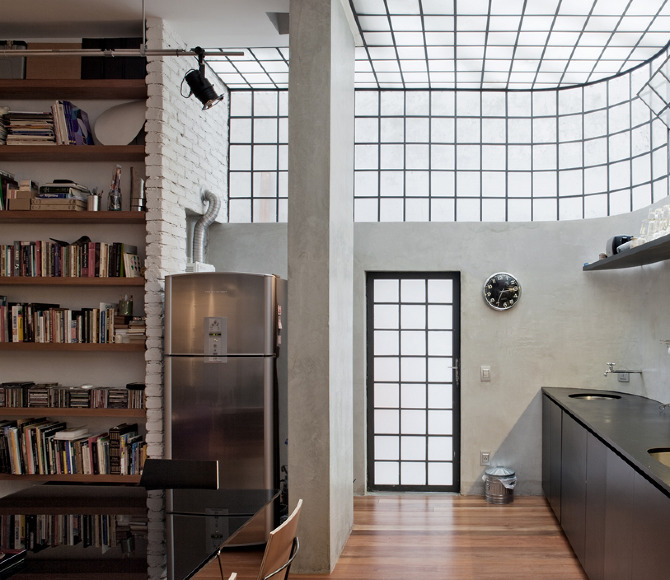

Cool design! Modern, spacious, beautiful!
wow! la jolie cabane! :-)