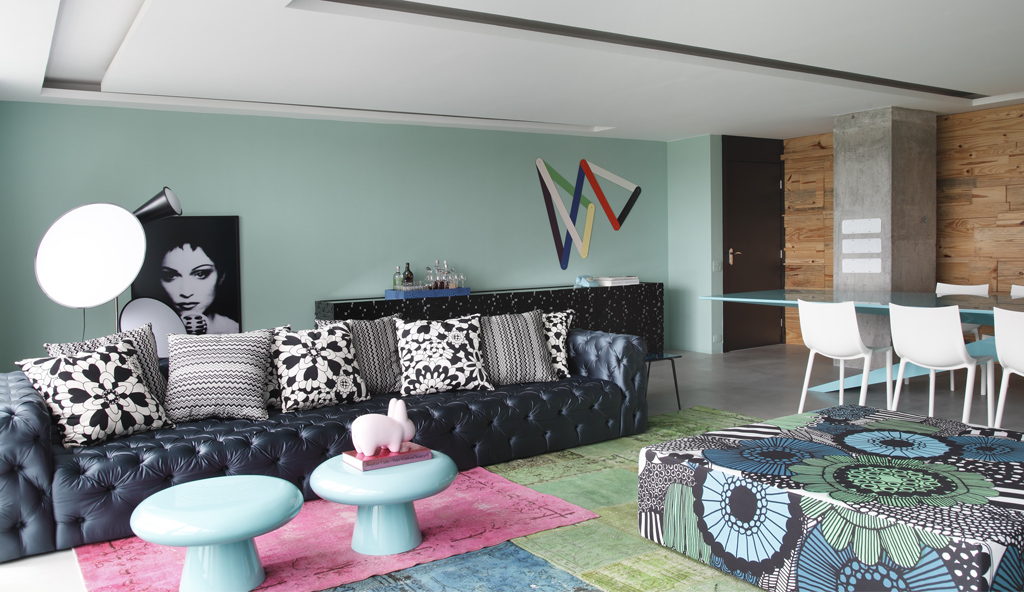
Located in Curitiba, Brazil, the RL House project, a two-bedroom (plus an office) apartment, was designed by Studio Guilherme Torres. The mix of textures and patterns, the explosion of colors and the rich and eclectic contemporary style make this place a serious eye candy !
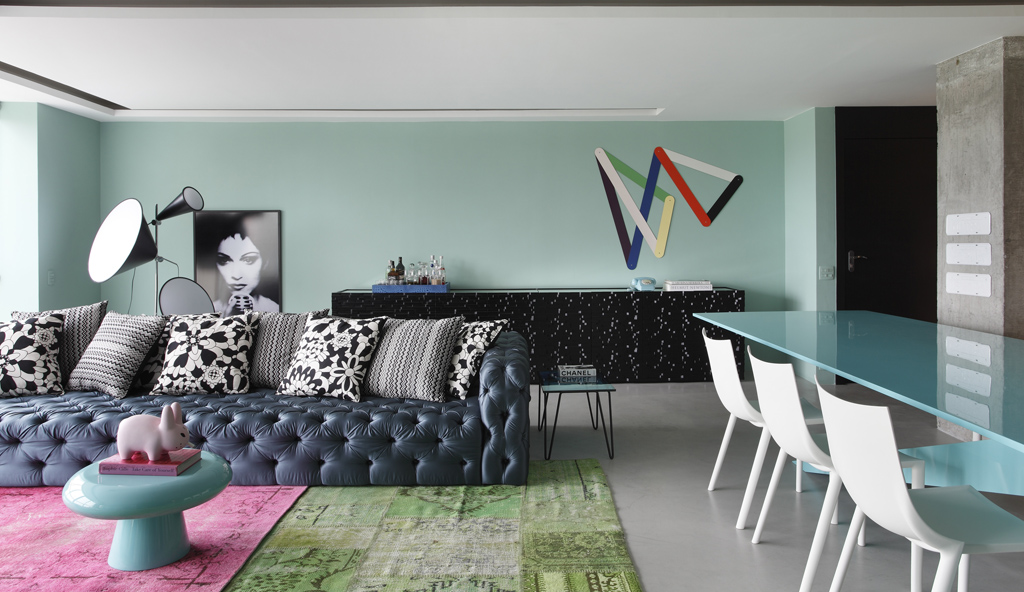
The apartment of 145 m² was almost in the last phase of finishing process when the young brazilian architect met the owners. The couple was displeased with the environment arrangements and the traditional decoration, so they gave the architect free hand to reformulate everything.
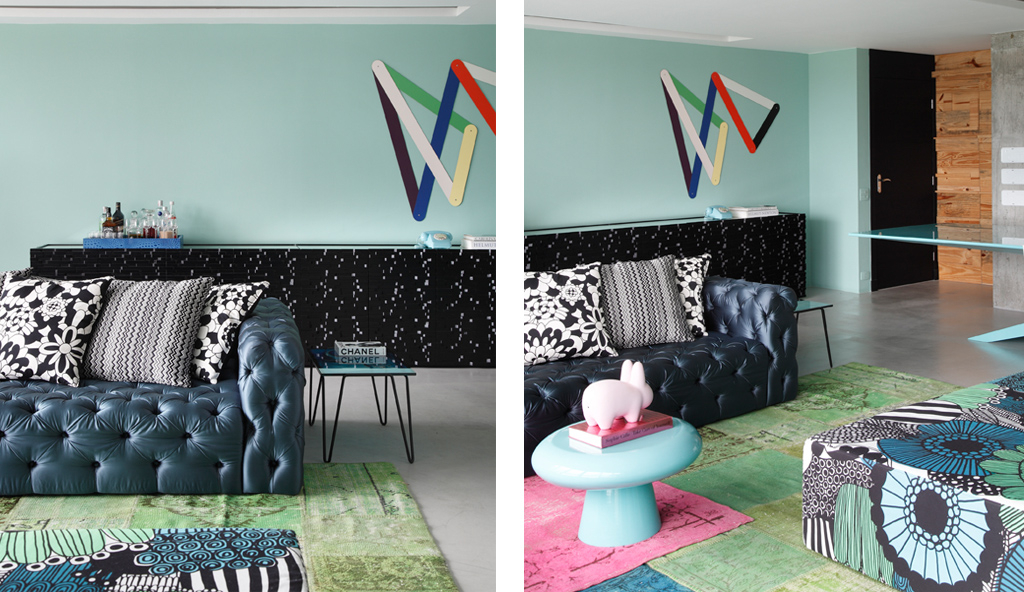
The base for the decoration was the fusion of polymer cement, minty and blue colors and the use of a whole wall covered in pinus, a wood that has virtually no commercial value in Brazil. Another high point of the project was to expose the structural column right in the entrance door, composing a beautiful set with the dinner table. An important point is: all the main pieces such as tables, sideboards and sofa are designed by the architect.
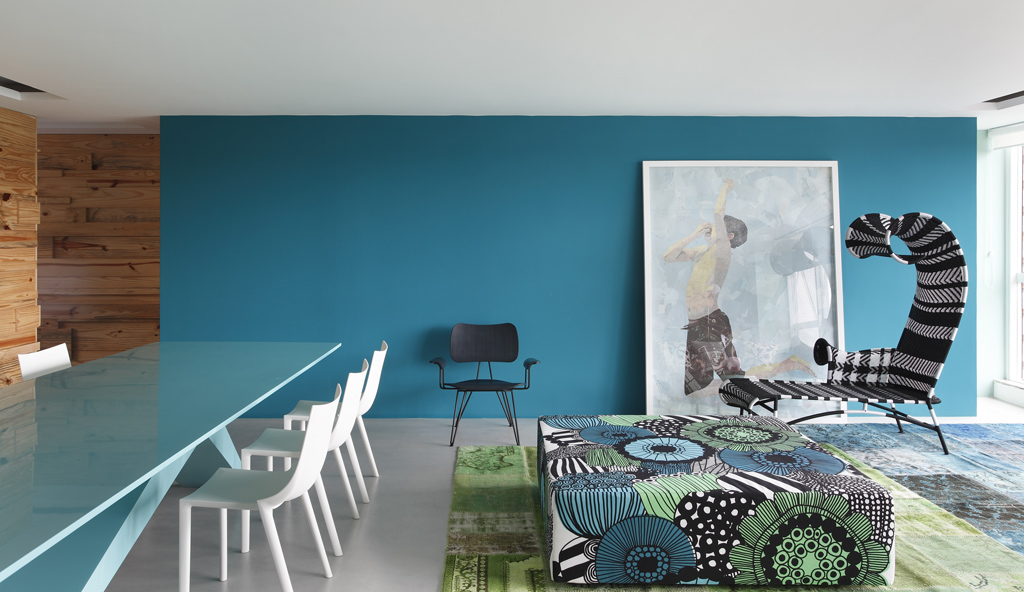
The owner was already a great admirer of Guilherme’s work, so during the whole process she insisted on buying several pieces designed by the architect. This partnership worked out so well that she decided to open a company just to represent Guilherme Torres’s products in all Brazil and around the world. Other design pieces that made a difference were the Shadowy chaise, Moroso, Guilherme decided to use inside the apartment, since it is originally an outdoor piece. The rugs and wooden chair with steel legs are from Diesel and the dinner table chairs are from Driade. The piece of art beside Shadowy chaise is by João Machado and the one above the sideboard is by Eliane Prolik.
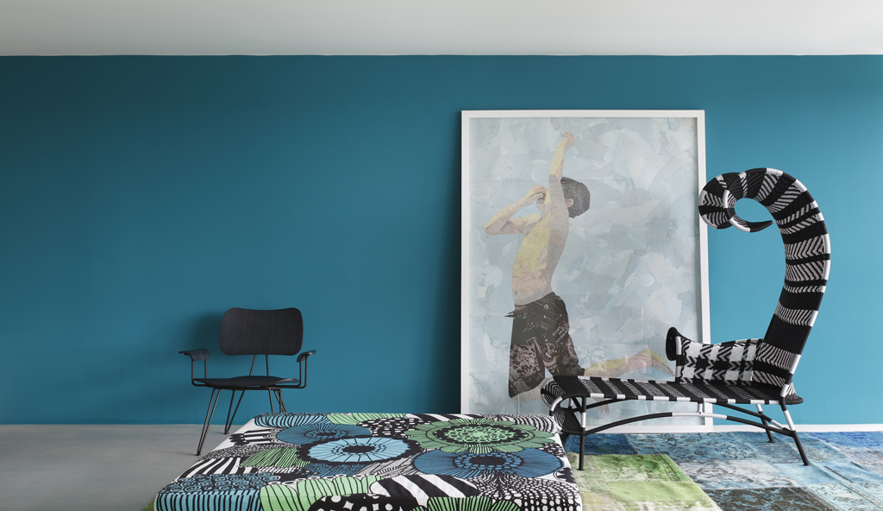
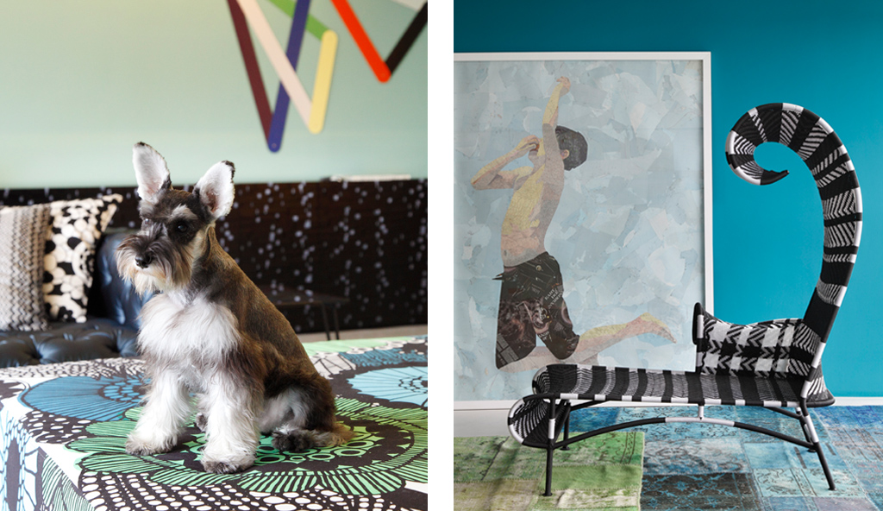
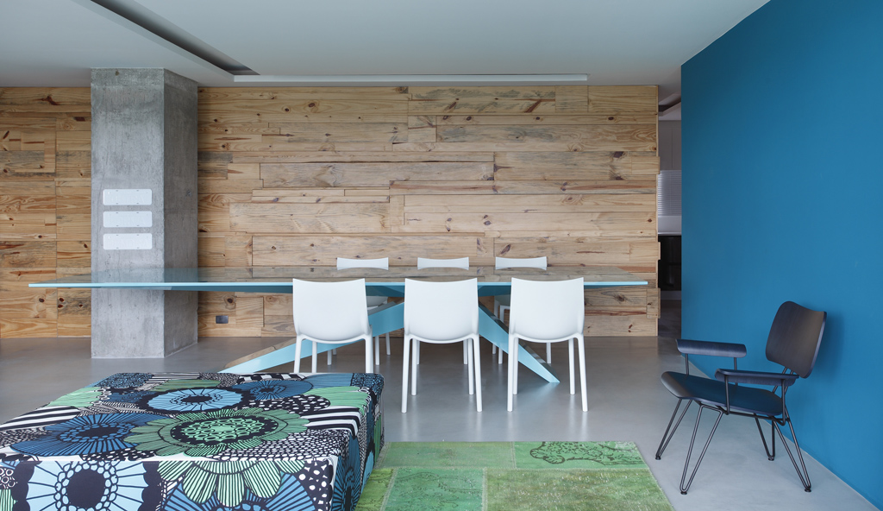
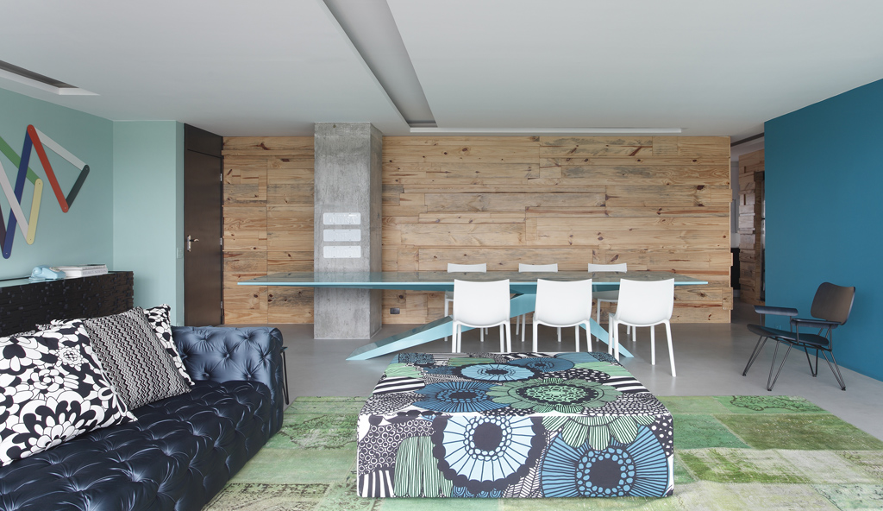
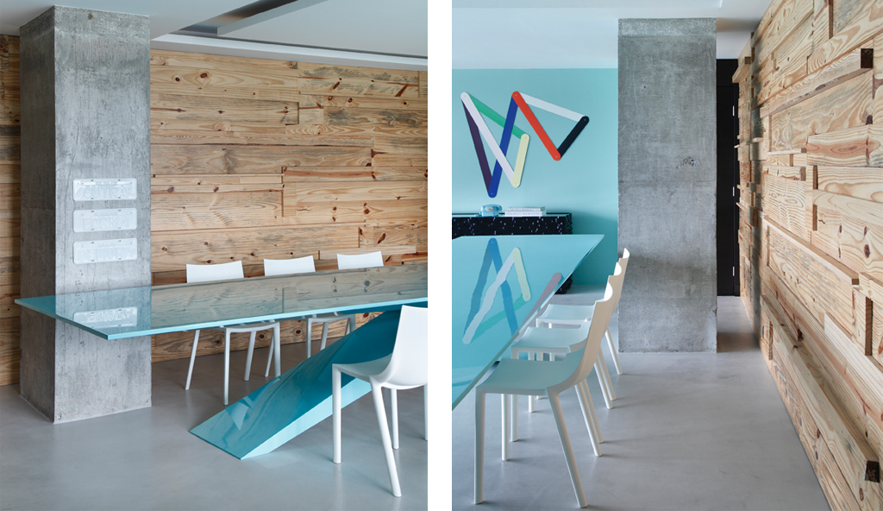
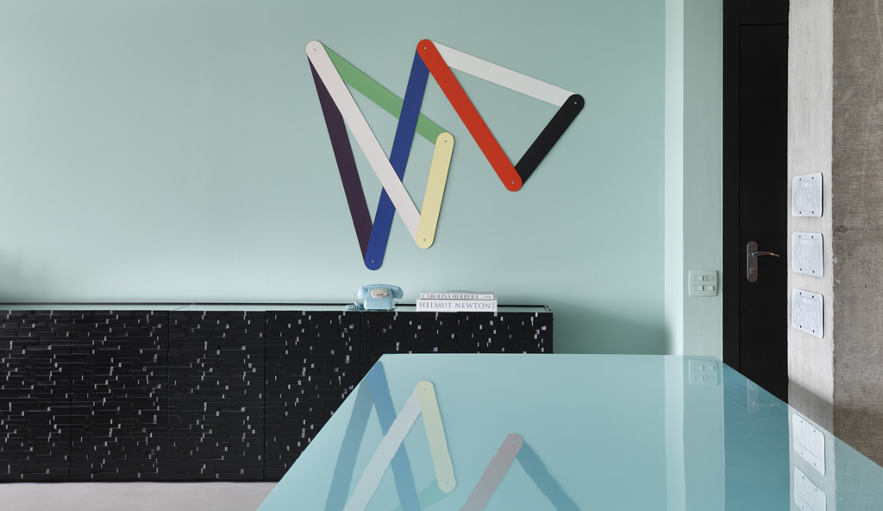
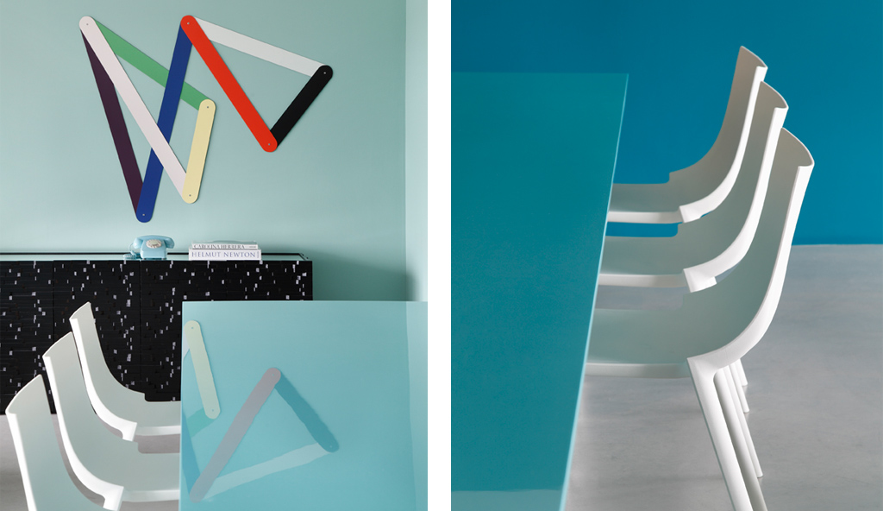
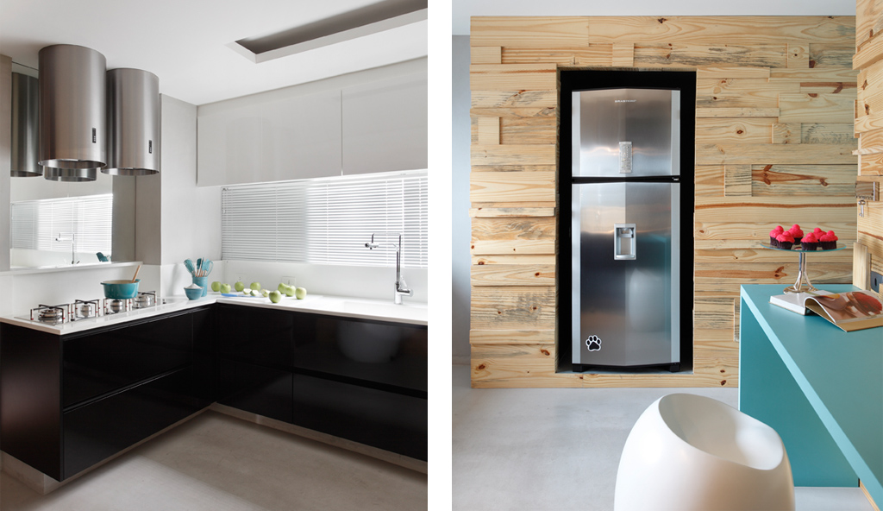
In the master bedroom, the decoration is completely the opposite to the explosion of colors of the living room. Black and white used on furniture, bed linens and even the frames. Above the headboard, an art piece of João Machado and bed linen of Ari Beraldin. The kitchen received furniture in black lacquer, countertops in Corian and Smeg home appliances. The Living room walls, gives continuity to the kitchen, since there are no doors dividing the spaces.
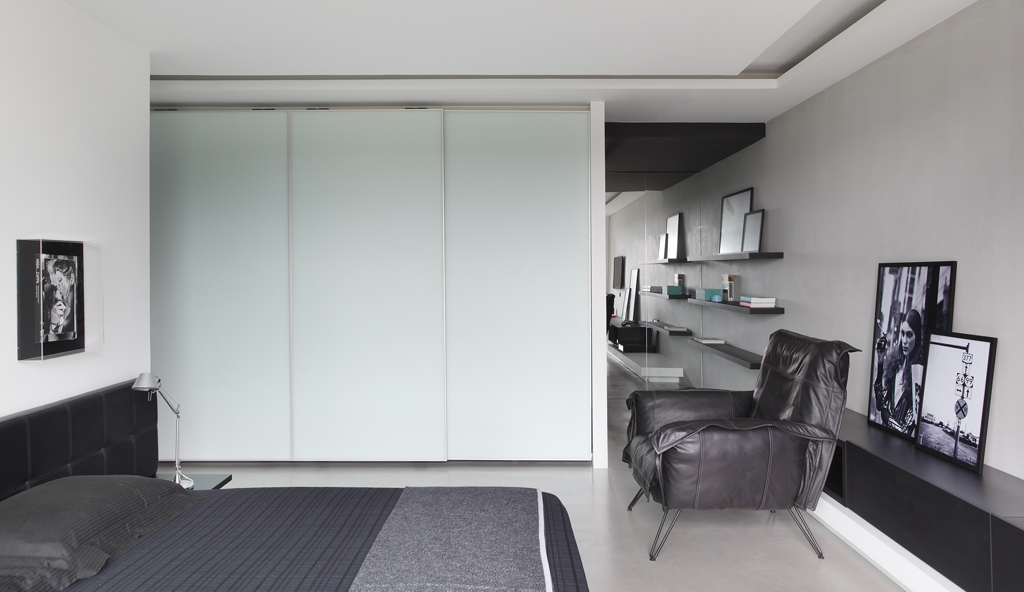
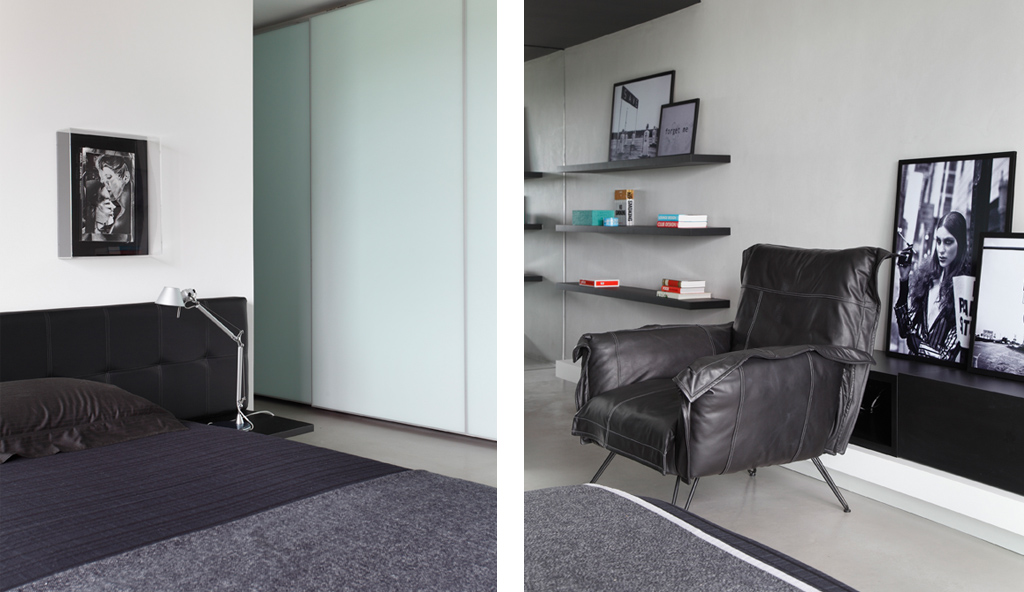
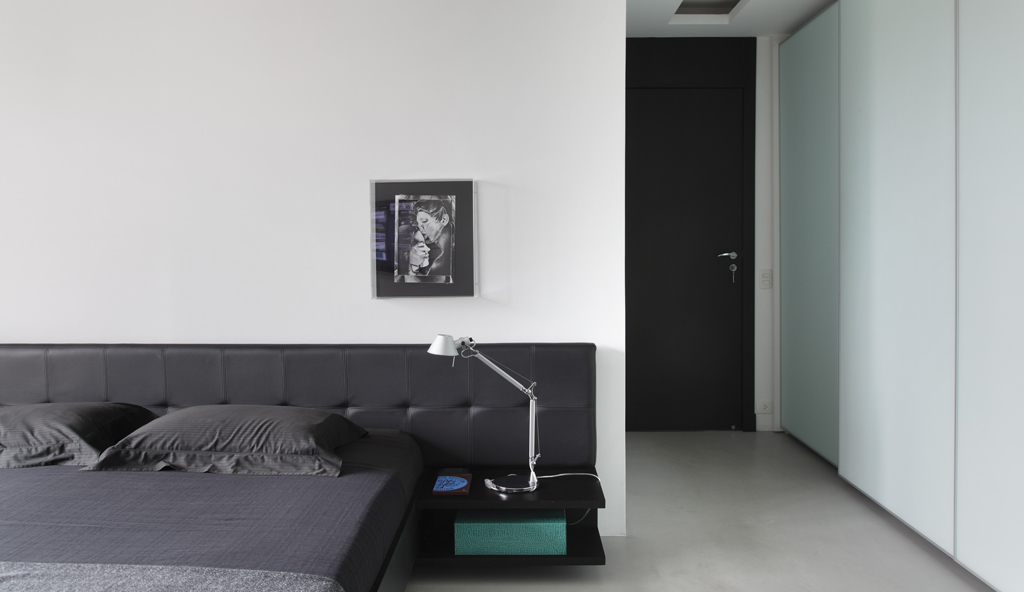
Photos © Denilson Machado (MCA Estúdio)
+ Via Design Milk

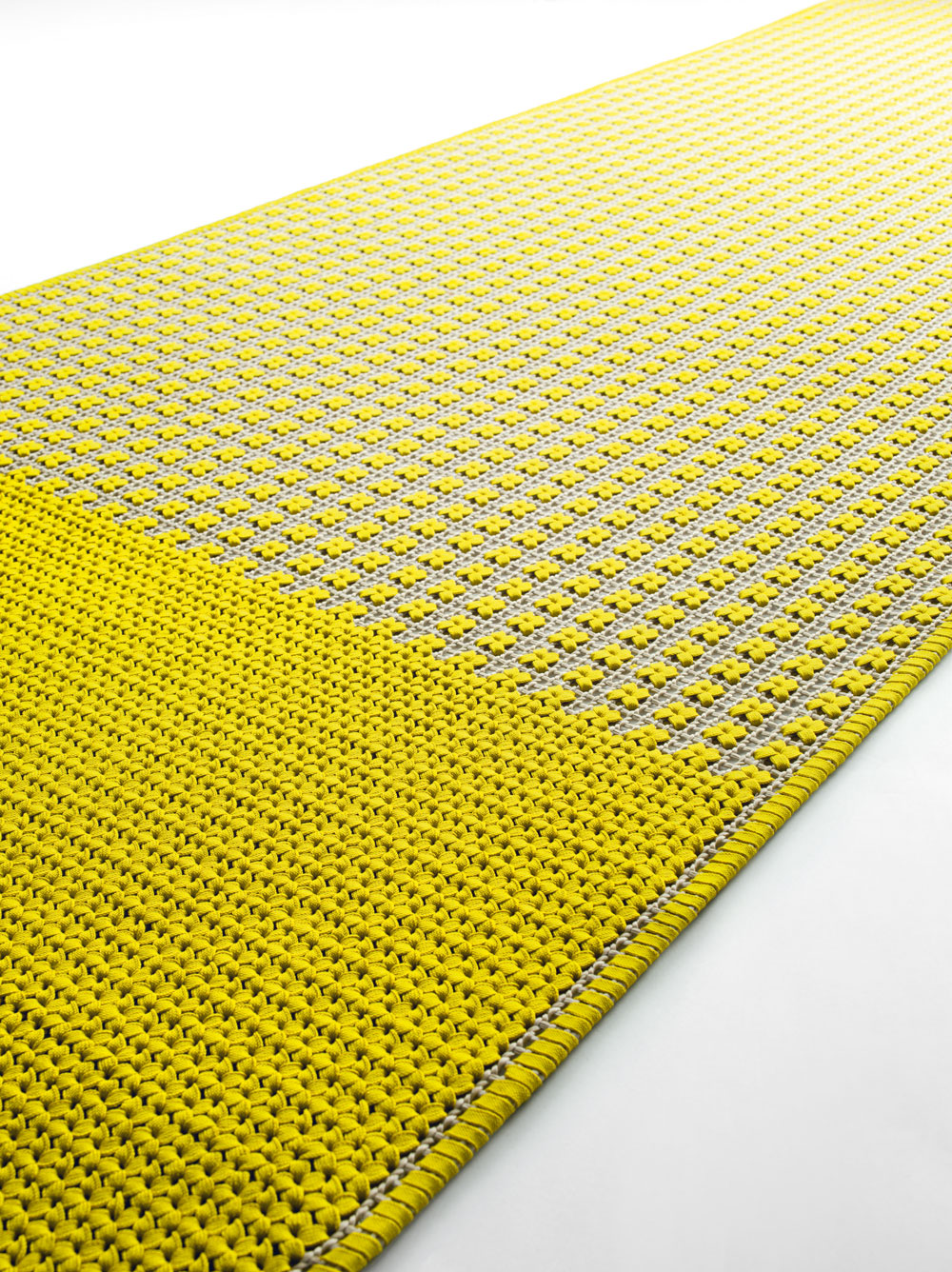
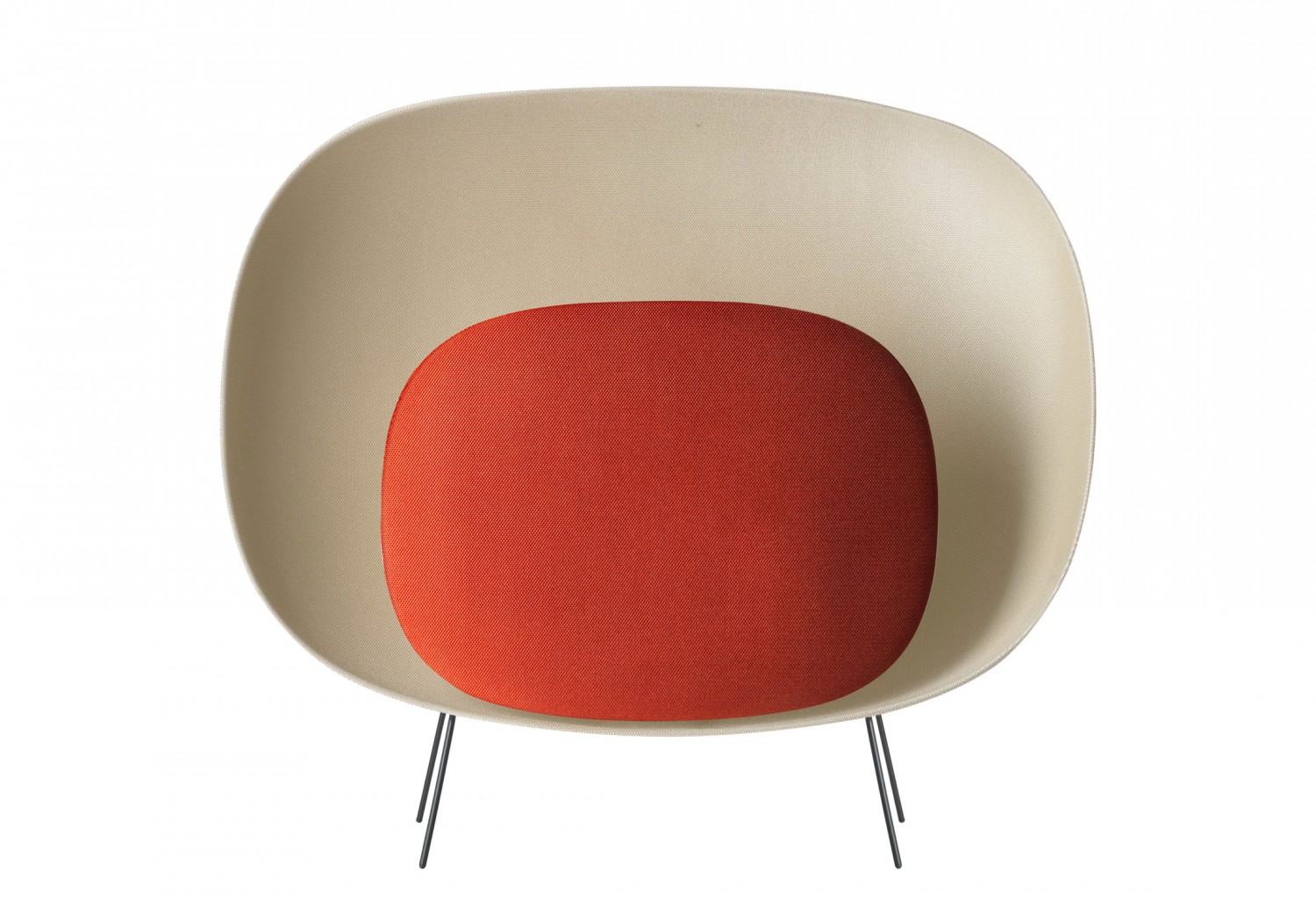
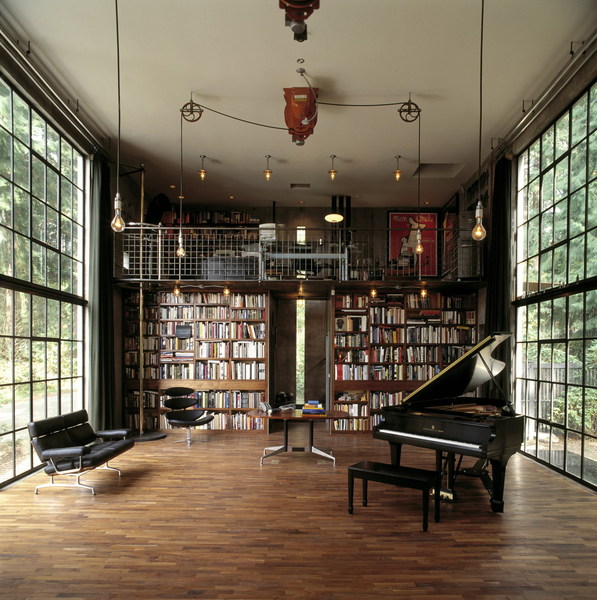
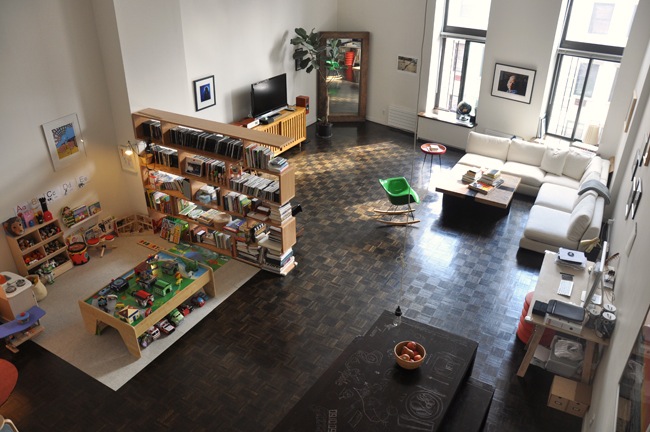
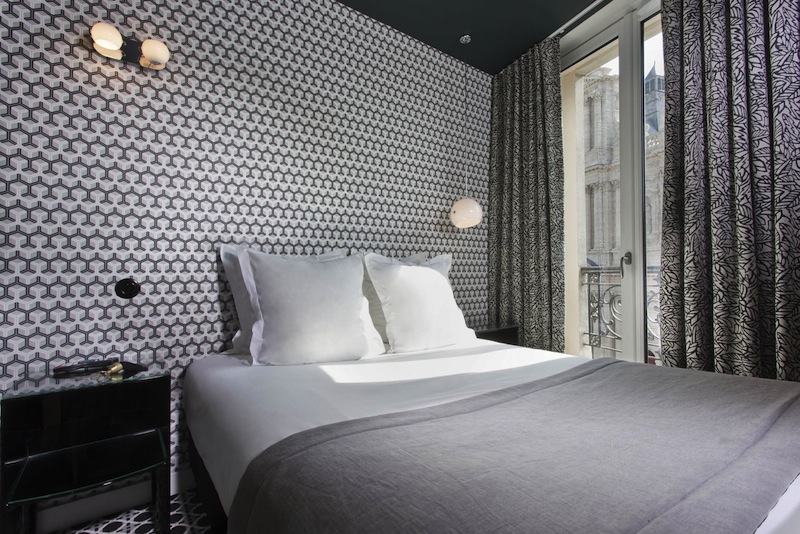
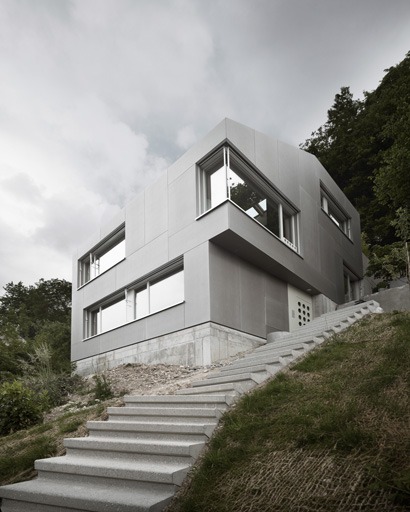

Magnifique – Belles photos
Bravo
Quel plaisir à surfer sur votre site MERCI
Quelques bellls pièces de design, ma foi !
Peut-être un peu trop d’ailleurs … à voir.
En tout cas, très jolies sculptures murales.