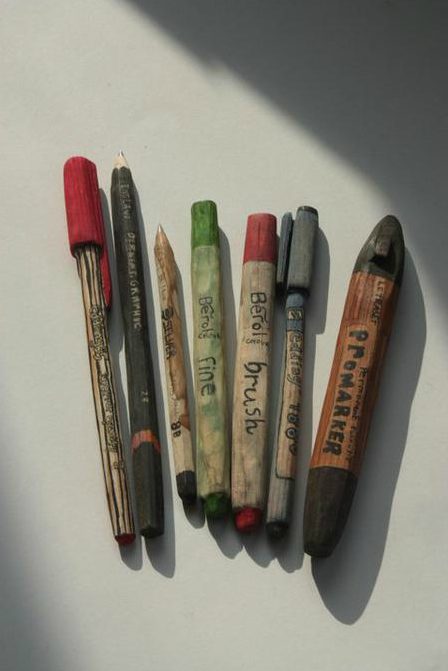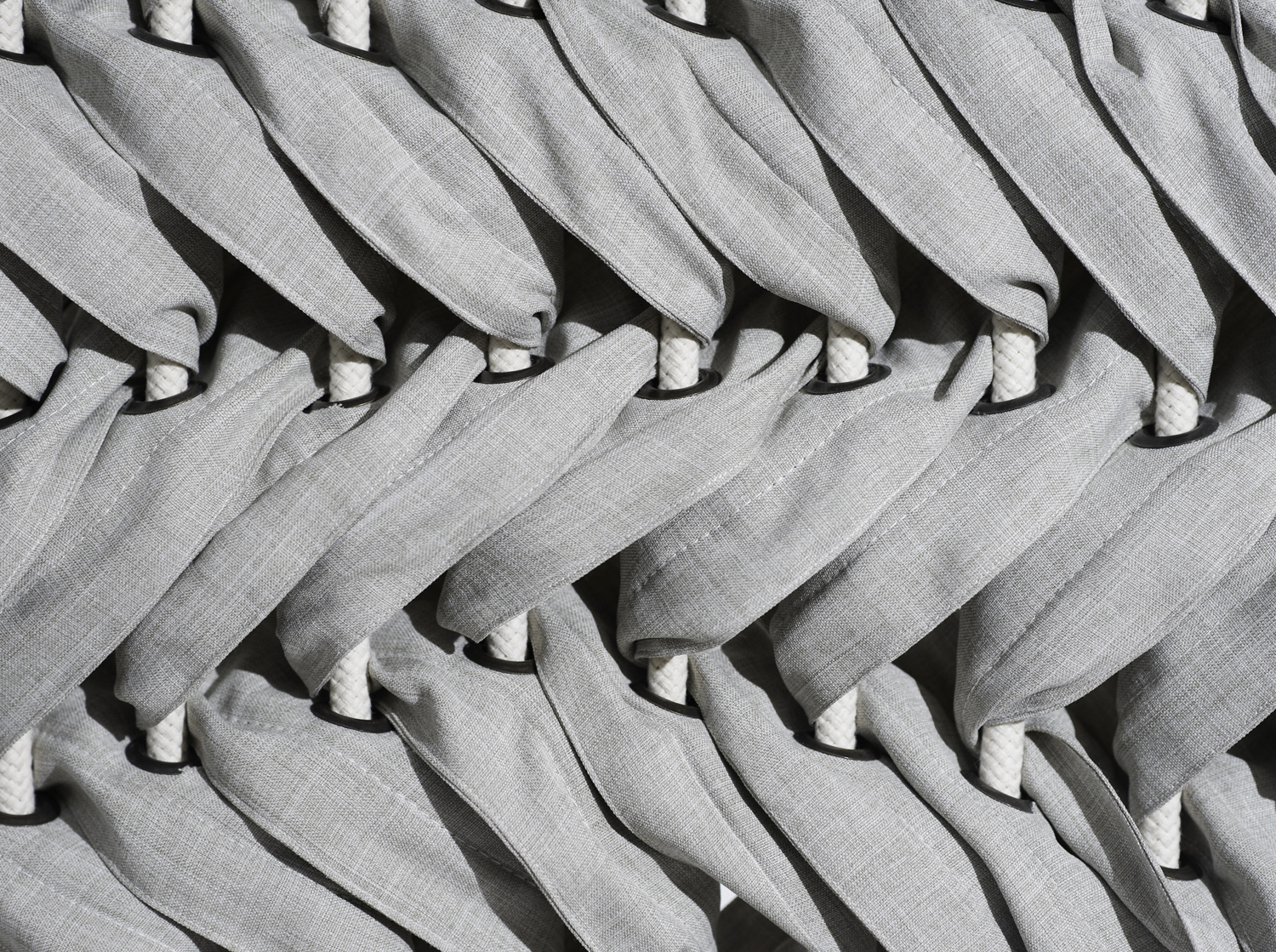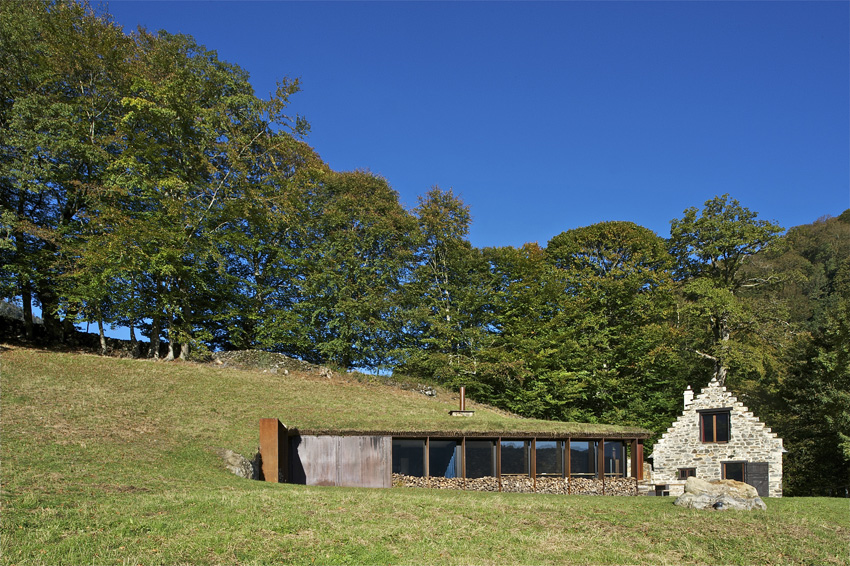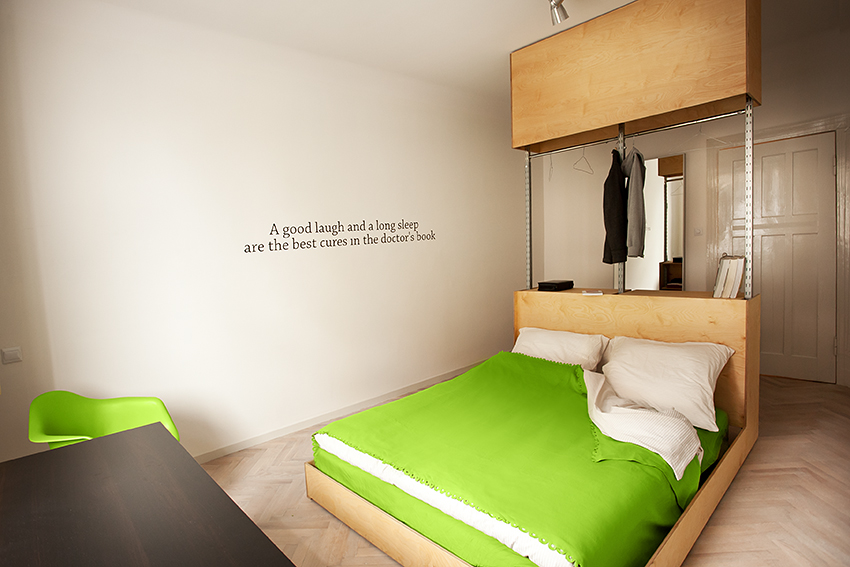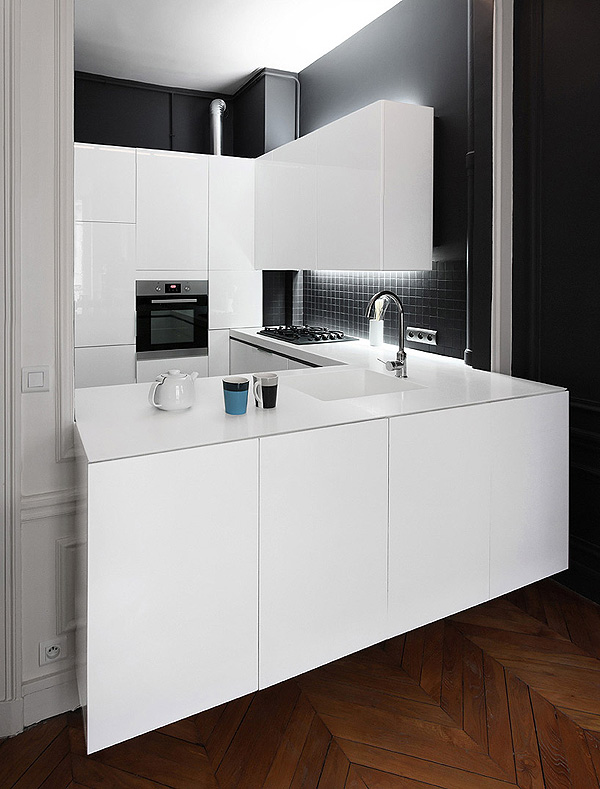
I find the renovation of this small Haussmannian Parisian apartment smart and beautiful. It has been re-designed by French firm Betillon / Dorval-Bory.
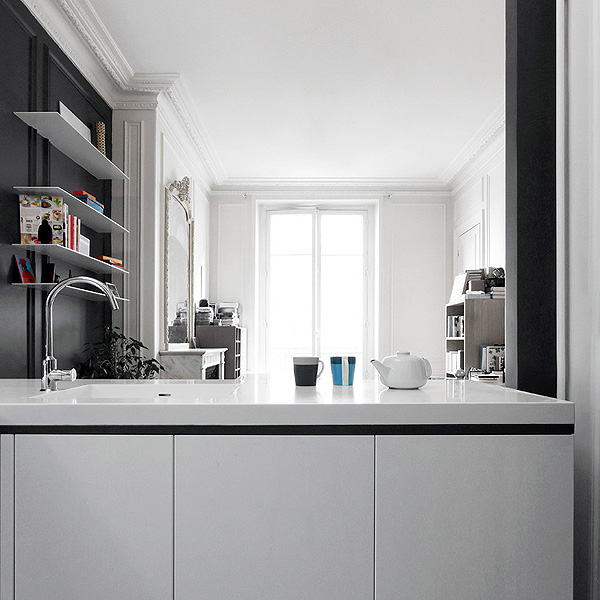
The kitchen was simplified into pure geometries and connects more freely to the living room. Integrating a large counter top that juts out into part of the living area the configuration creates a larger surface area for cooking and eating. In both parts, 5mm thick metal sheets were simply placed along the existing walls, appearing to slice through the vintage molding patterns to create lightweight, floating shelves.
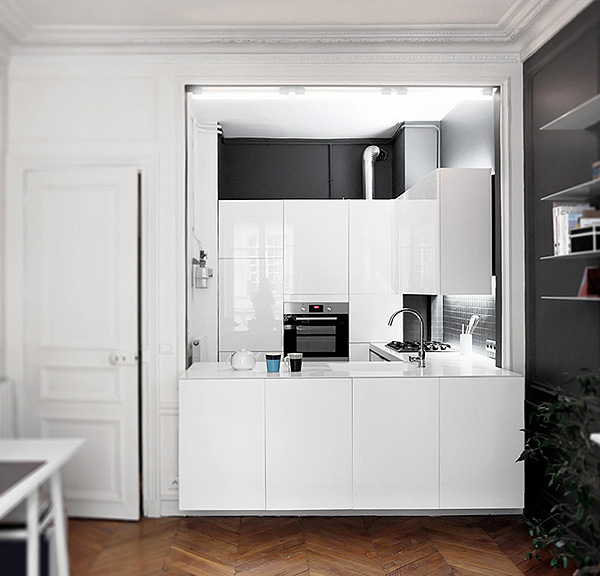
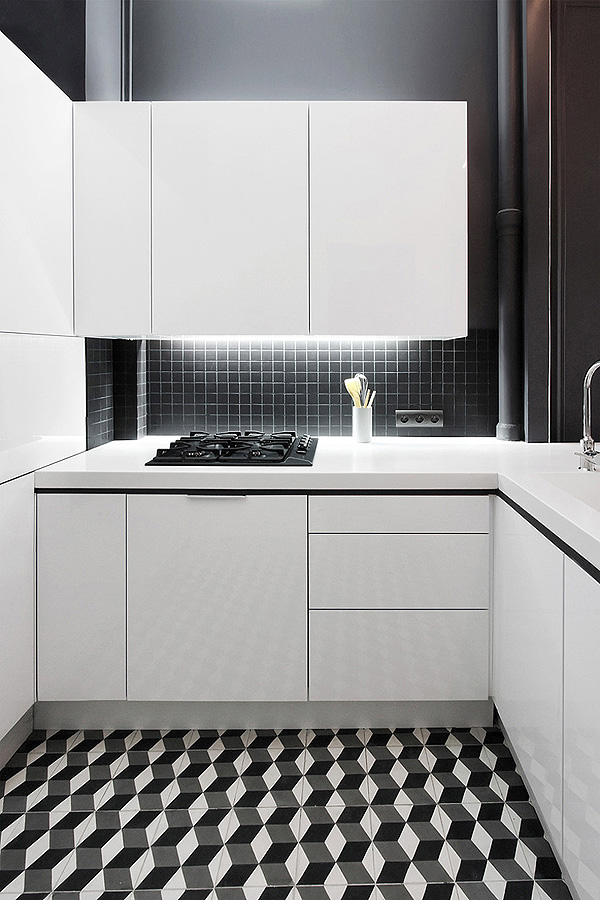
While each refurbishment project includes its own set of difficulties, this project had its own particular challenges: intricate moldings on the ceiling and walls, a solid marble fireplace and a classical style enfilade room organization. The problem consisted of partitioning the client’s bedroom from the child’s bedroom to be able to freely circulate without disturbing the other.
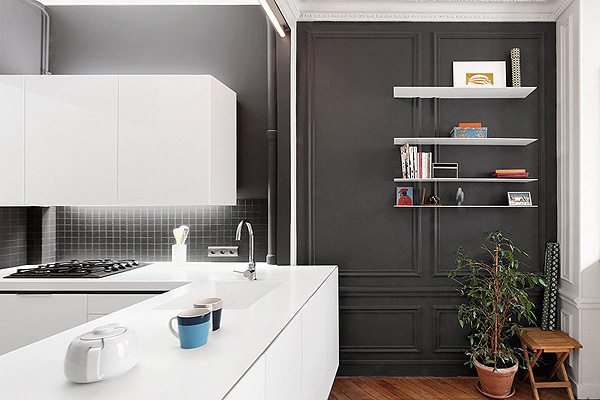
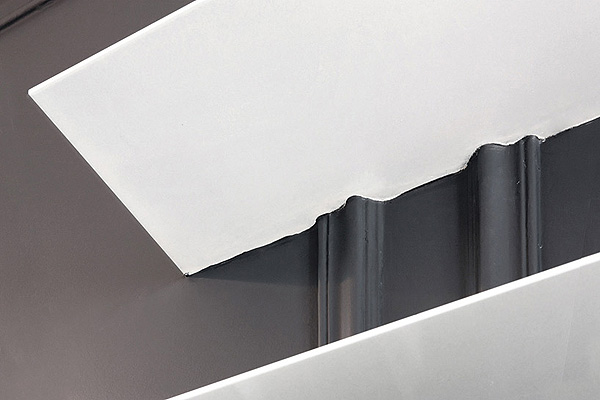
This would typically result in a small corridor that may feel constricted and bland but the architects opted for an interior separating wall that actually functions as a furniture installation. Separating the two different spaces but also breathing a new life into this small consequential hallway. A black dividing panel does not reach the ceiling, instead leaving a clerestory band of glass panels to allow light to penetrate into all areas of the apartment, creating a sense of openness.
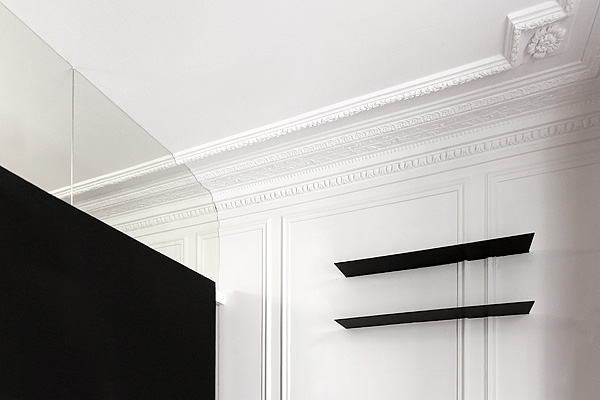
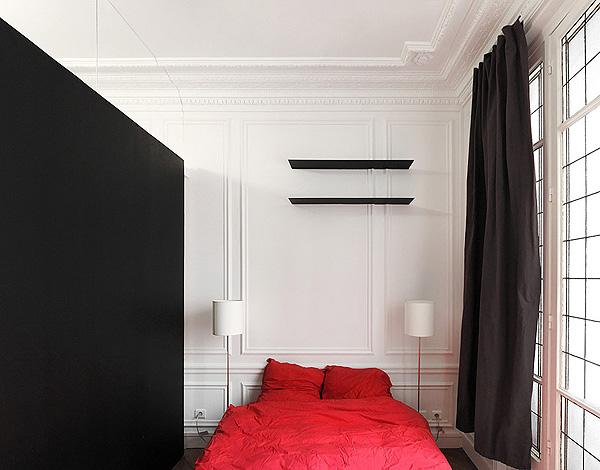
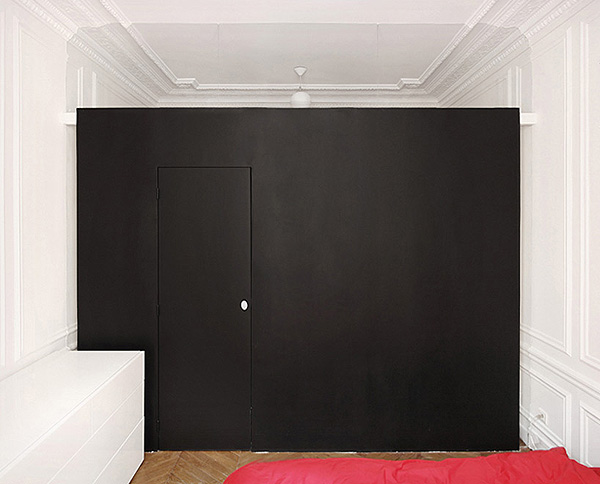
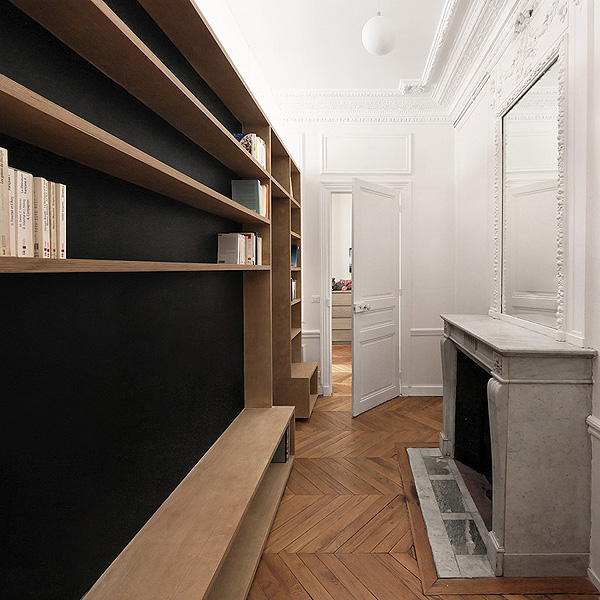
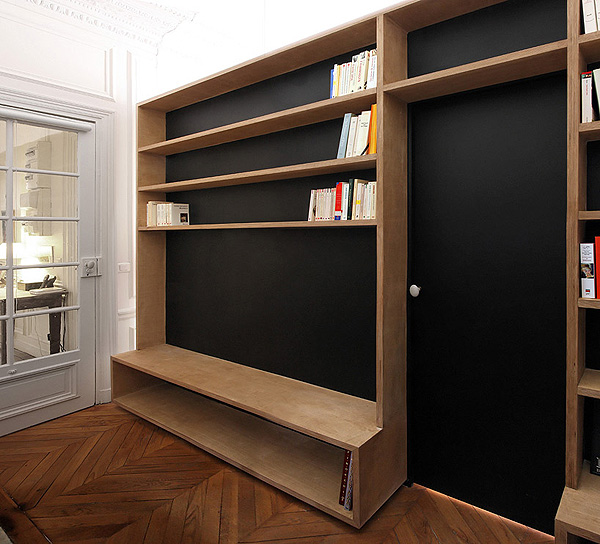
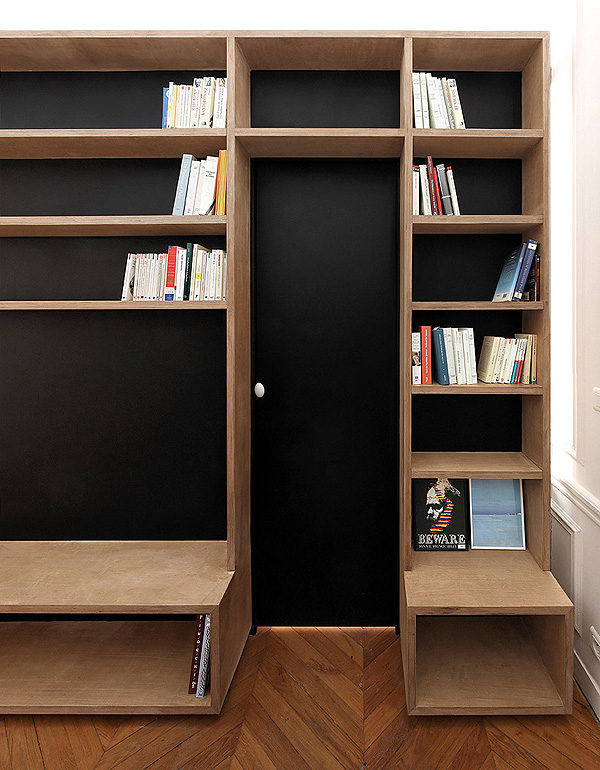
Photos © Betillon / Dorval-Bory
+ Via Afflante


