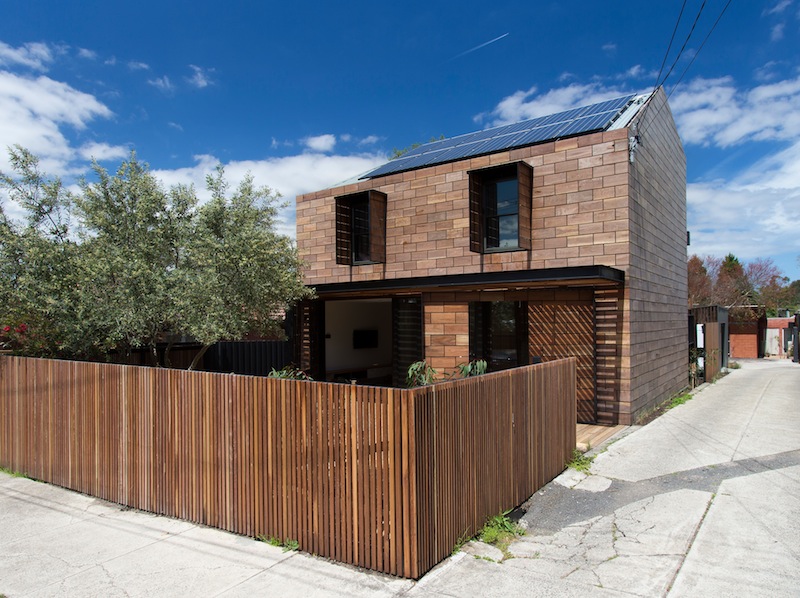 When I stumbled upon this project, the first thing I noticed and loved was how fun and offbeat this dwelling had been scenographed for the photo shoot. Then, it was quickly obvious that it was also beautifully completed. And the fact that I recognized the same tiles I used on a recent interior design project made me think I just had to share it with you!
When I stumbled upon this project, the first thing I noticed and loved was how fun and offbeat this dwelling had been scenographed for the photo shoot. Then, it was quickly obvious that it was also beautifully completed. And the fact that I recognized the same tiles I used on a recent interior design project made me think I just had to share it with you!
Breathe Architecture is an architectural practice based in Brunswick, a suburb of Melbourne, Australia. When approached by their clients – a generous, quietly spoken, introverted and polite couple with 3 young energetic boys – the architects were asked that the future home had to capture the sun, engage with the garden and open up to the community whilst claiming privacy. So when designing the Stonewood House, they imagined a ‘warm, natural, robust and as simple as a bluestone cottage’ home.
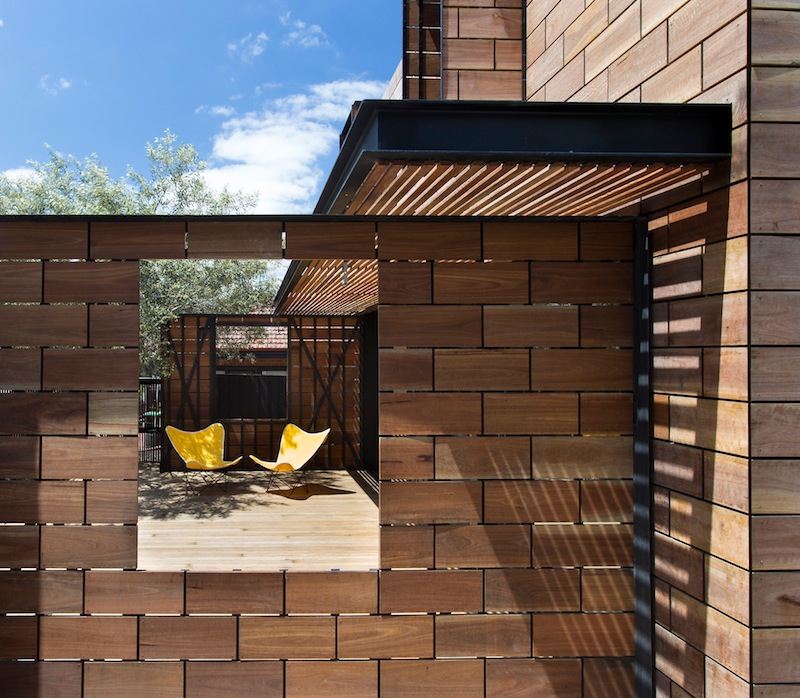
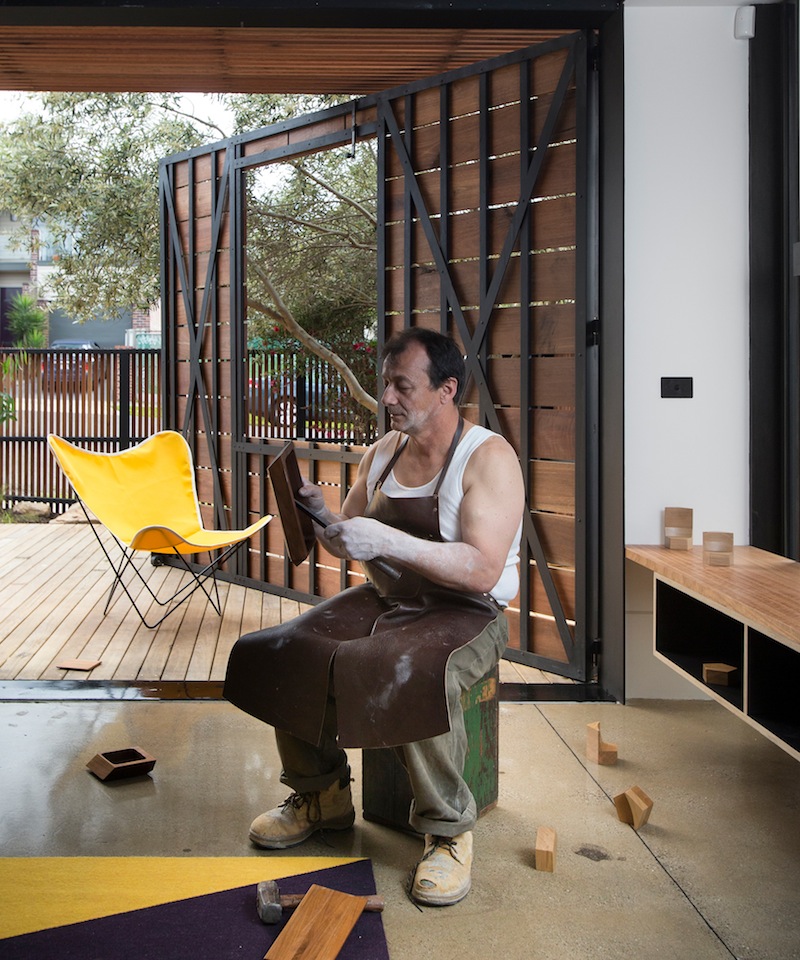
Drawing inspiration from Michelangelo’s Quattro Prigioni sculptures (depicting four captives trying desperately to break out of stone), the architects were driven by the idea of chiseling away a block of stone to create a refined form. Instead of stone, the bluestone blocks became Sugar Gum timber (an Australia native hardwood prized for its durability and stunning decorative finish) and burnt Silvertop ash (a rough, robust, low maintenance finish, common eucalyptus tree of south eastern Australia) was used for the exterior weatherboards. The house was hence named ‘Stonewood’.
The result is a stunning family home located in Northcote, a suburb of Melbourne, kept compact and vertical and positioned forward on the site. Its roof slopes down to the southern facing rear to minimize overshadowing. The equal sized rooms are visually connected with operable facade, windows, panels and doors allowing direct views. The dining room opens up into the rear landscape with tall eucalyptus and vegetation concealing the fact that it ever ends.
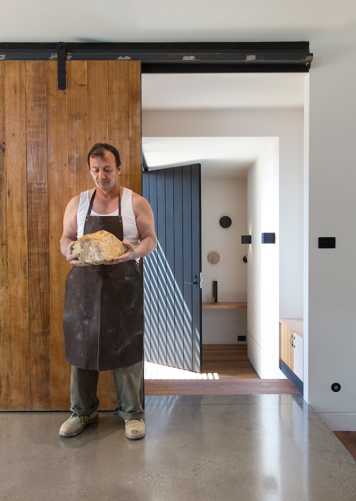
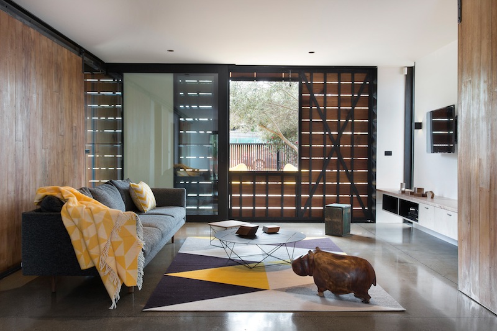
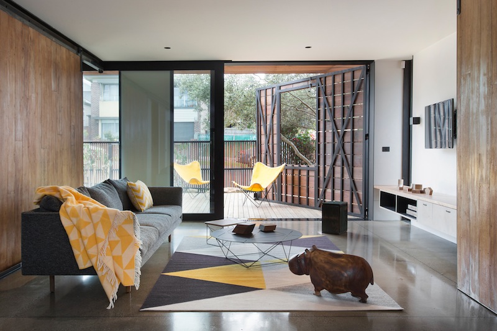
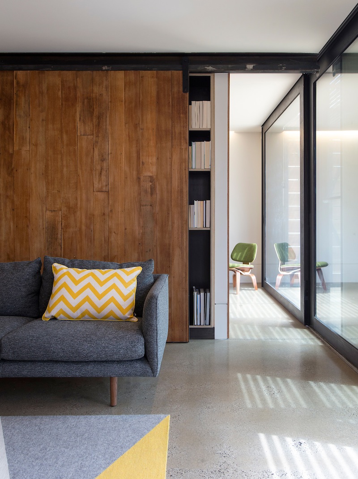


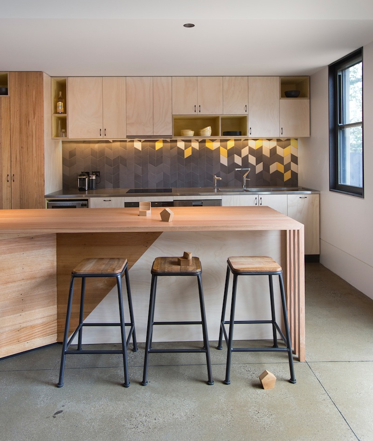
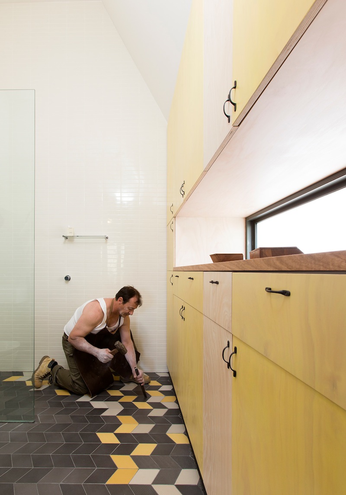
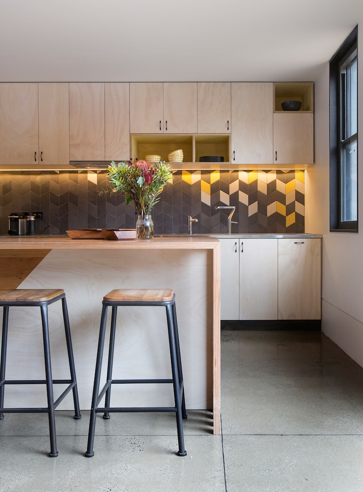
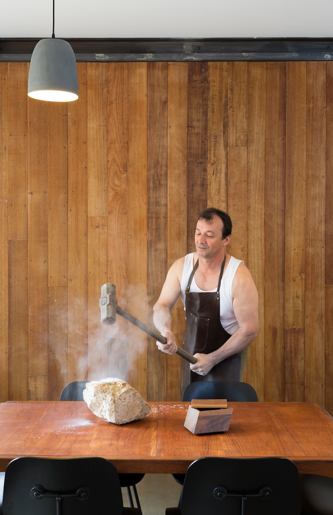
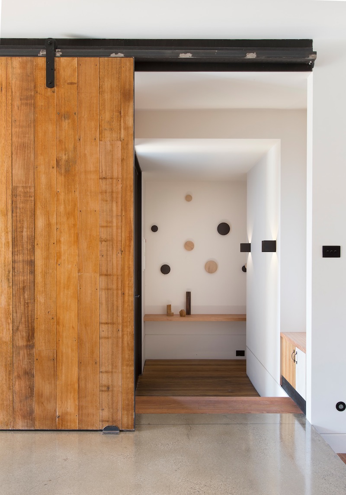
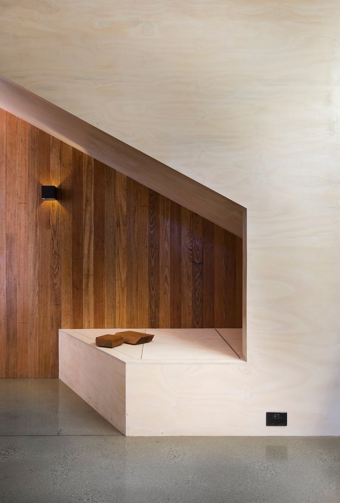
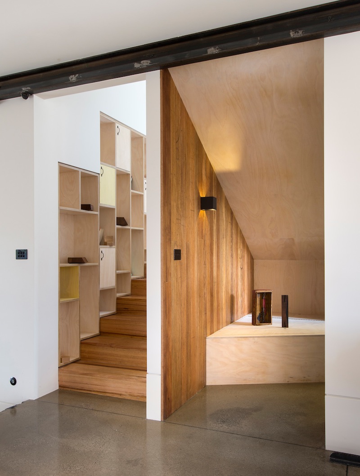
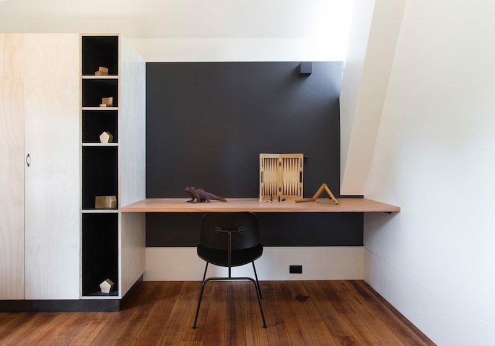
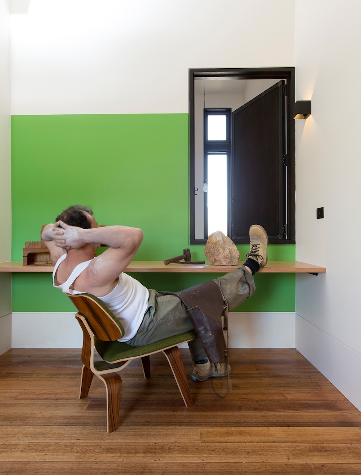
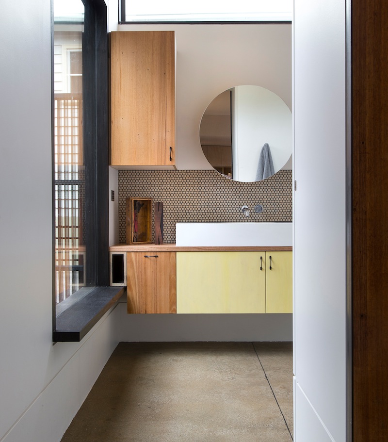
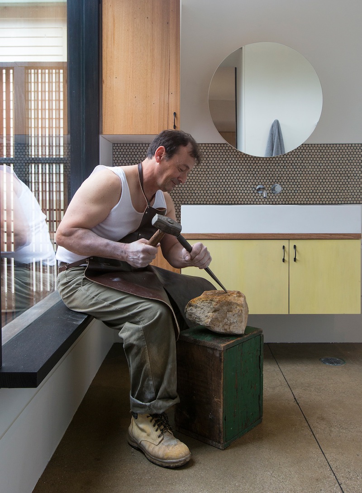
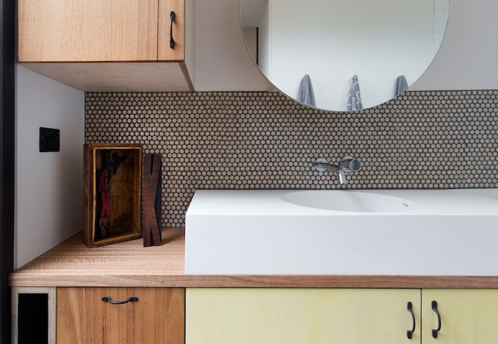
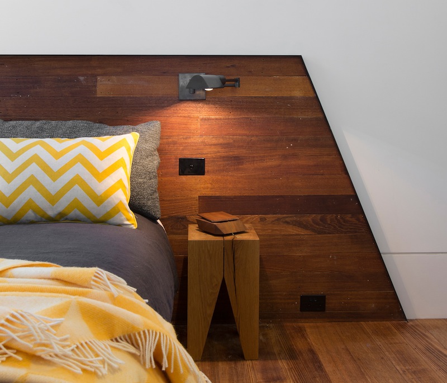
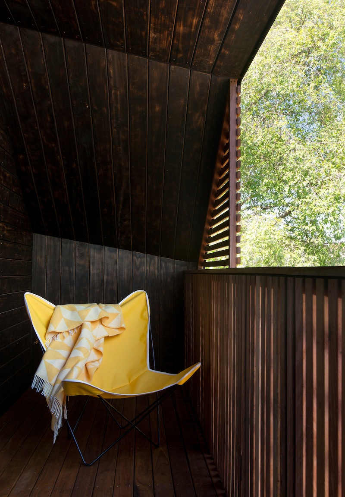
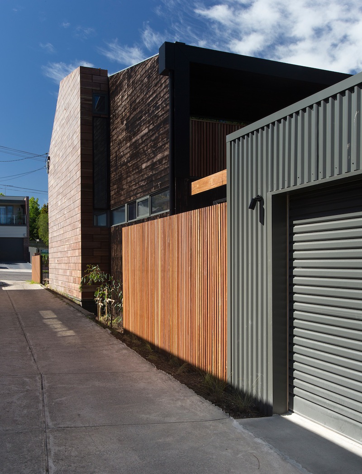
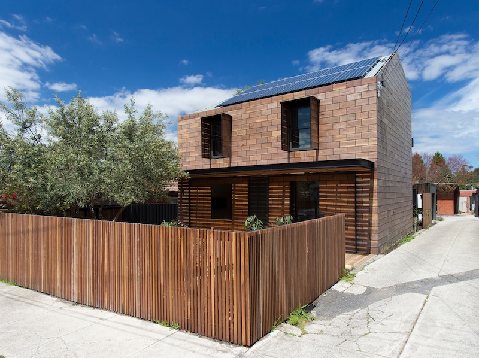
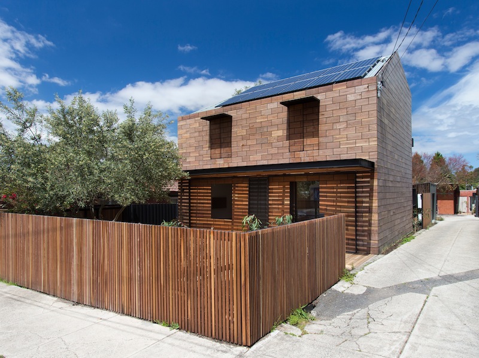 Photos © Andrew Wuttke
Photos © Andrew Wuttke

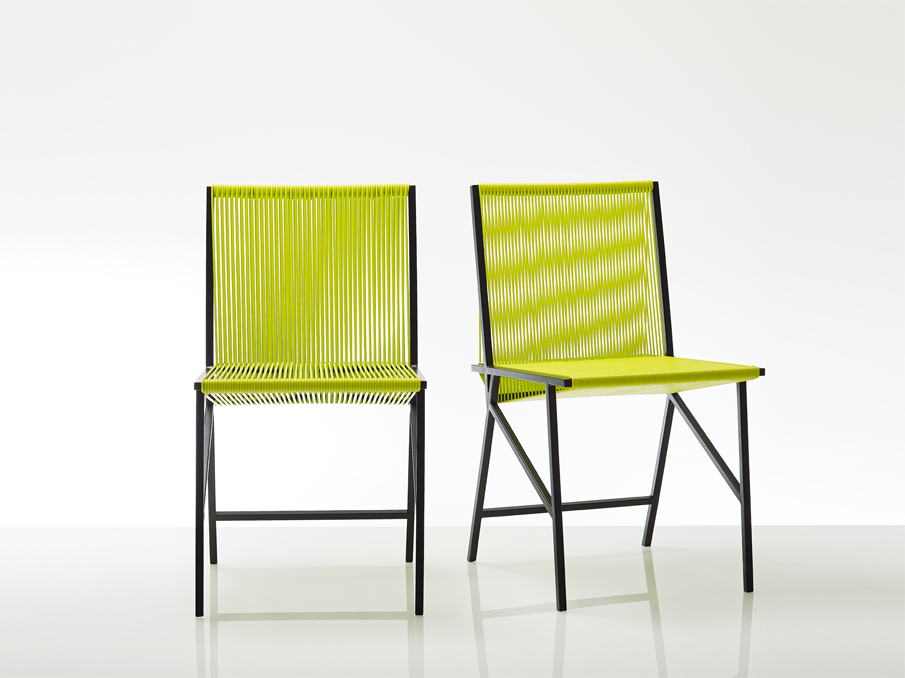
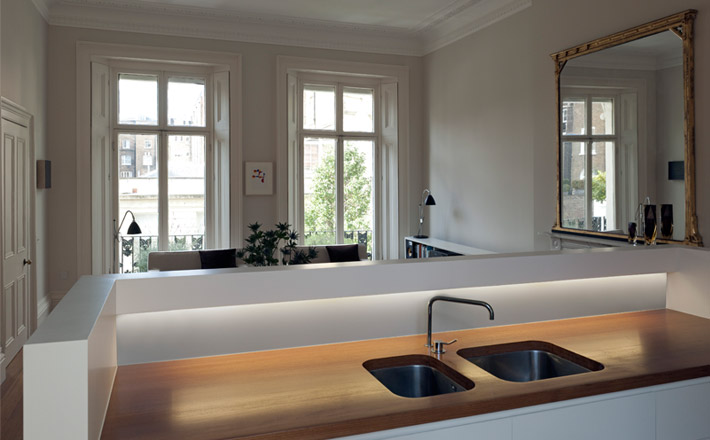


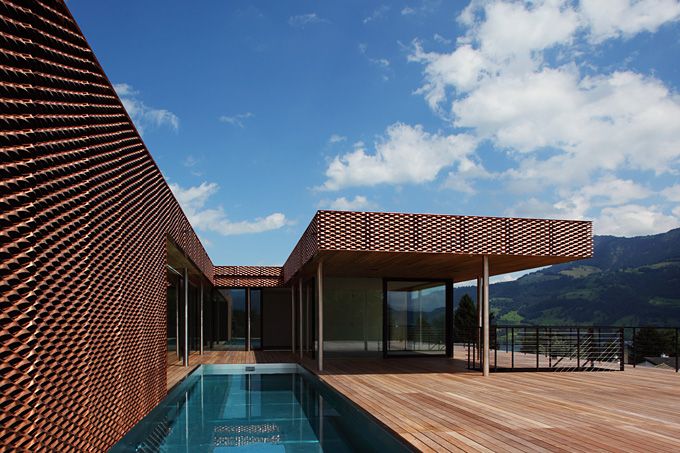

This is just a great place! I love the combination of wood and metal and how they were combined. Very nice.