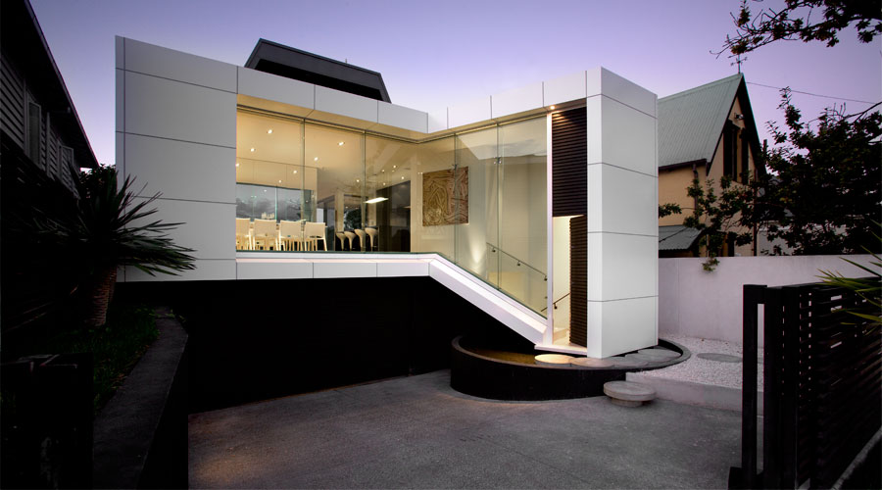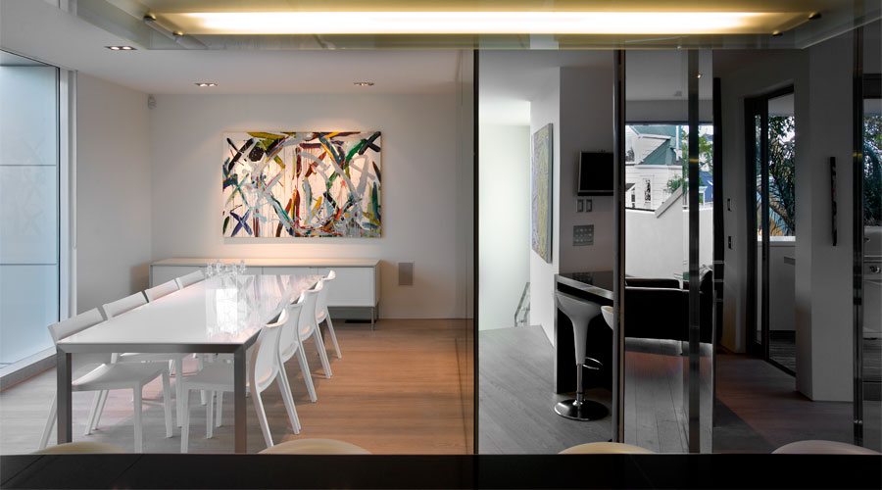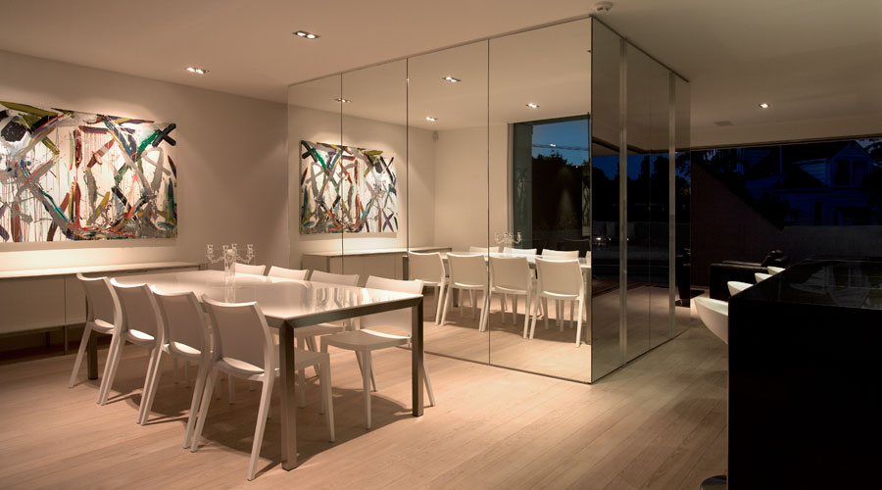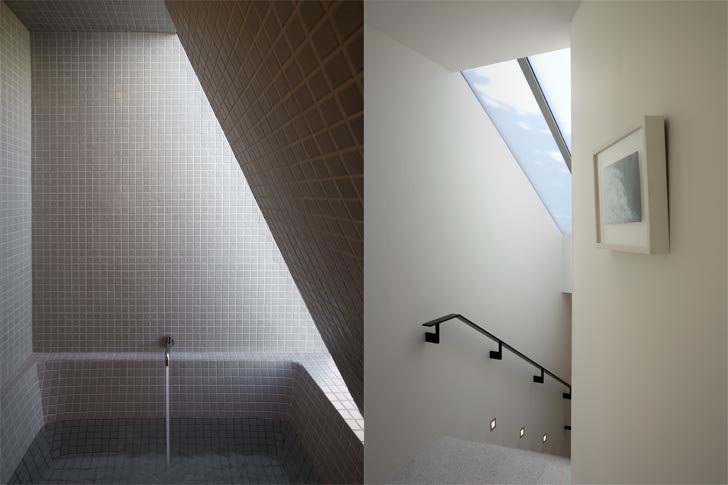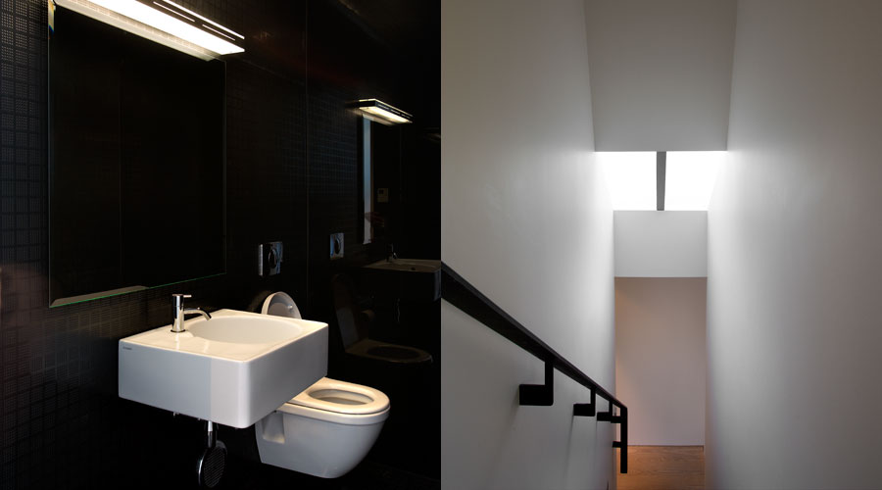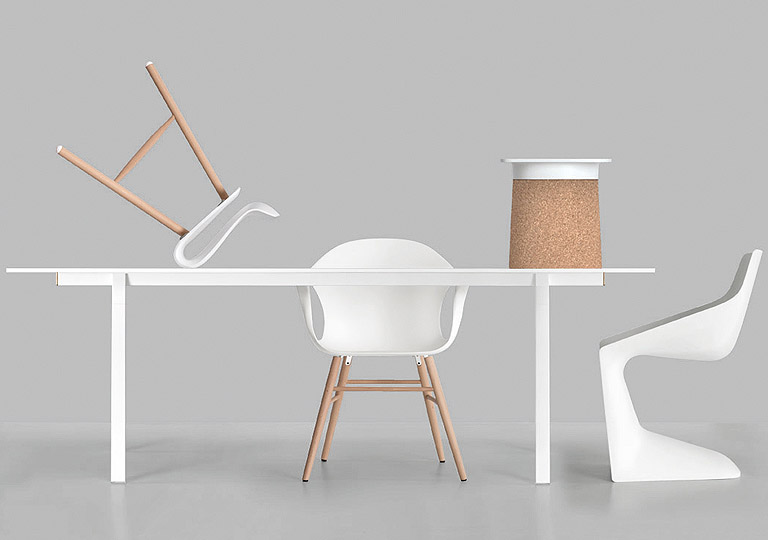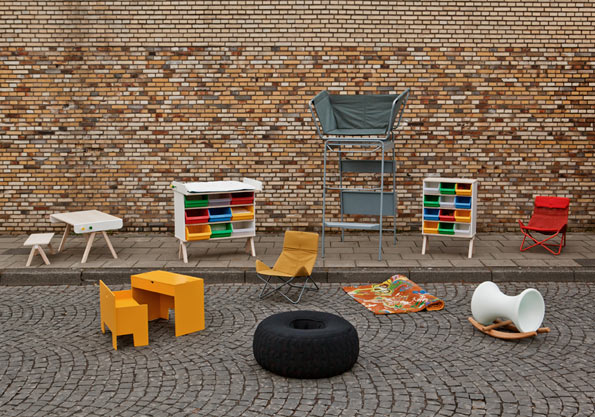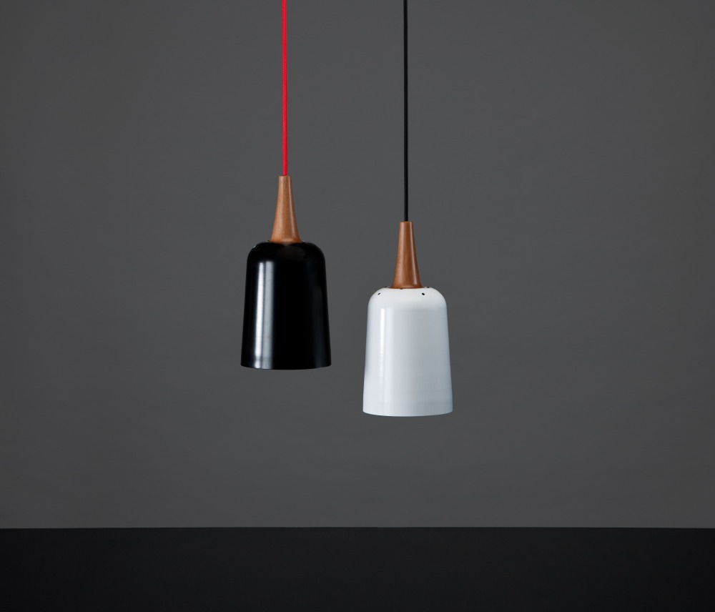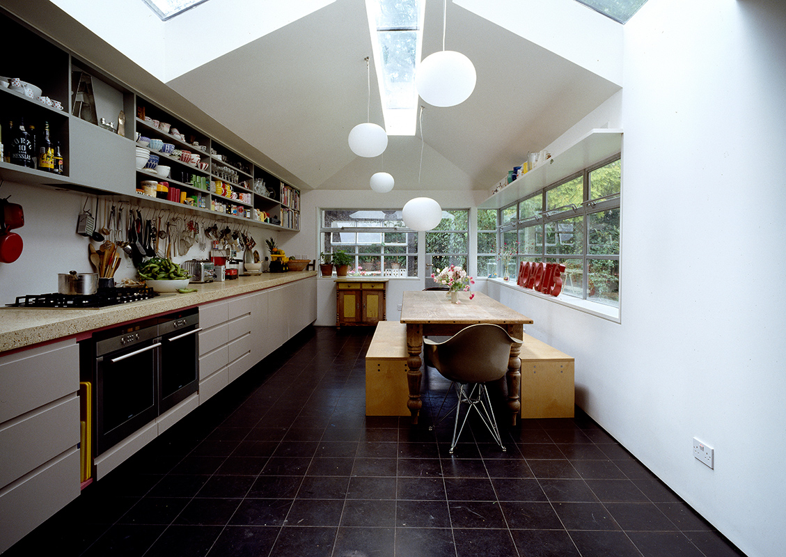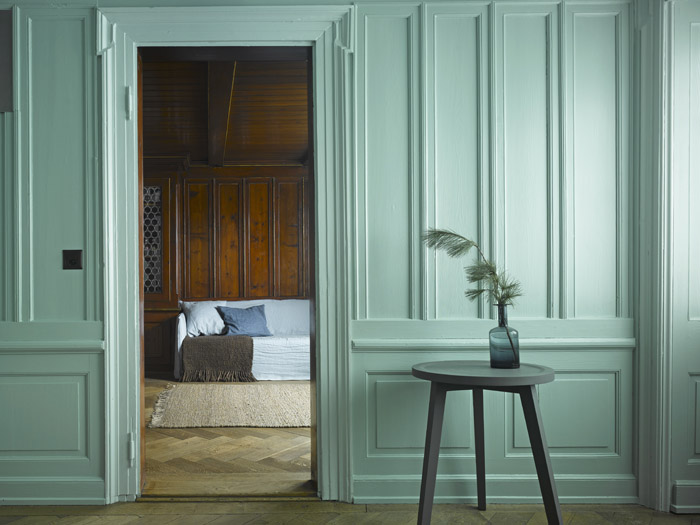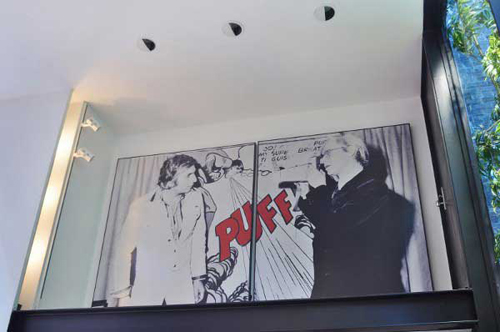Sur la Baie de Freemans à Auckland, les architectes néo-zélandais Daniel Marshall et Mike Hartley de l’agence Daniel Marshall Architects ont imaginé la Hull House. Bâtie et enchâssée sur un terrain étroit, elle a été conçue comme une insertion sculpturale préservant l’intimité du contexte urbain alentour.
About : “This is an exciting urban house in the inner suburbs of Auckland. the unusual doglegged and narrow site was maximised by using the central area as a courtyard which provides privacy from the neighbourhood and functions as a pivot to project the lower level bedrooms away from the main house.”
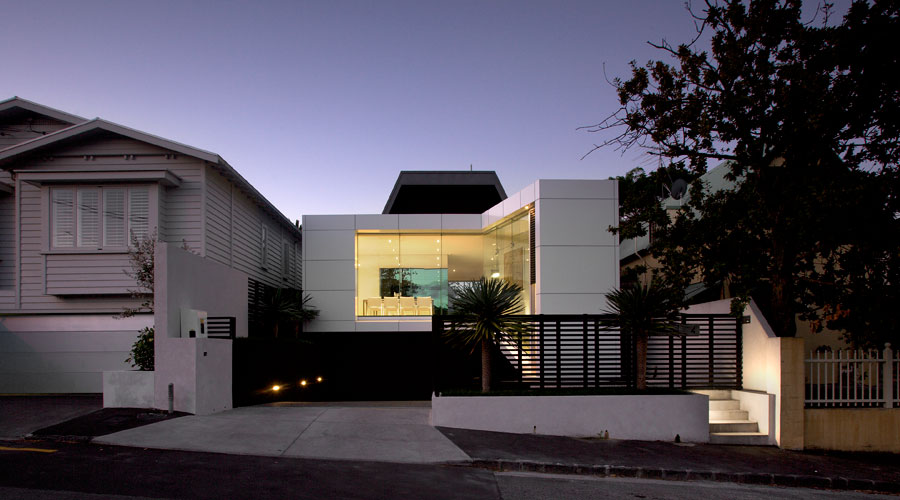
“On a sloped 465 square metre site 10.5m wide that doglegged between two residential one zoned Freeman Bay streets, my client wanted a modern house with a pool for herself and her three boys.
The main street frontage was conceived as a folding of form to adopt the facade lines of the two disparate neighbouring architectural typologies. The fold facilitated a pedestrian entry into the house. The entry lands in a circle of water.”
The pool courtyard was developed as a pivot to rotate the axis along the secondary leg of the site and the far end of the pool court provided a seating area to view the city and also functioned as the roof of the boys wing. Access to the boys area runs down along side the pool courtyard.
This house was conceived as a sculptural insertion within a existing urban context. We play with the traditional villa construct of the ‘front room’ public to the street while other areas of the house are carefully screened.
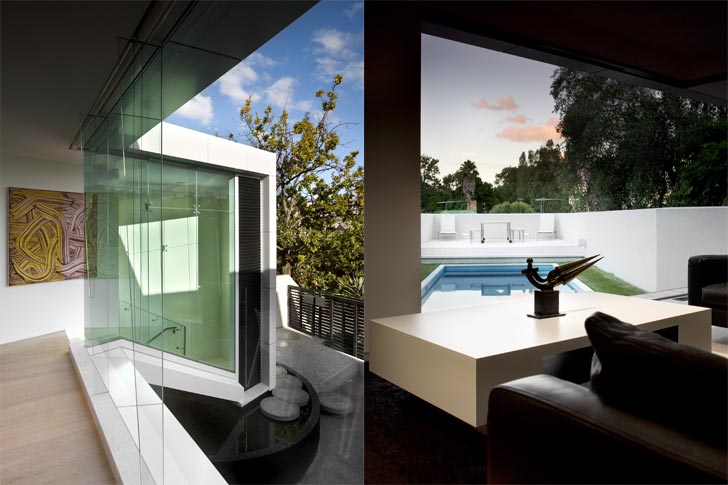
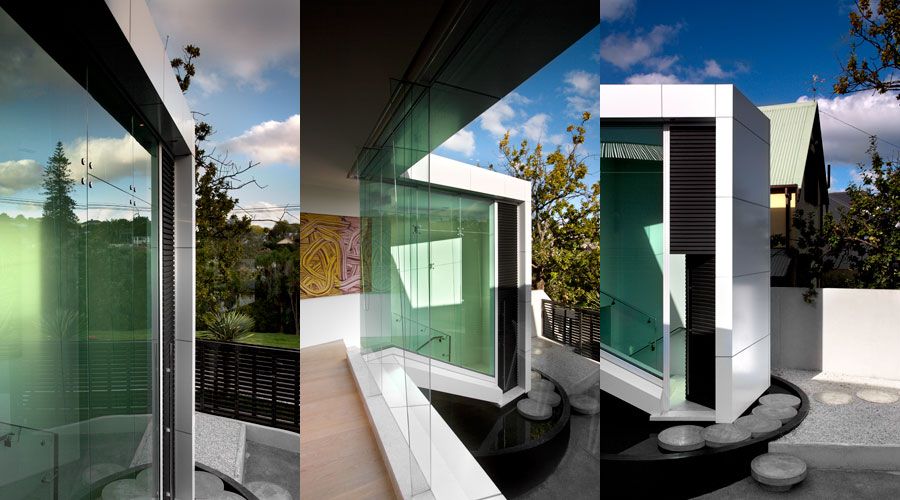
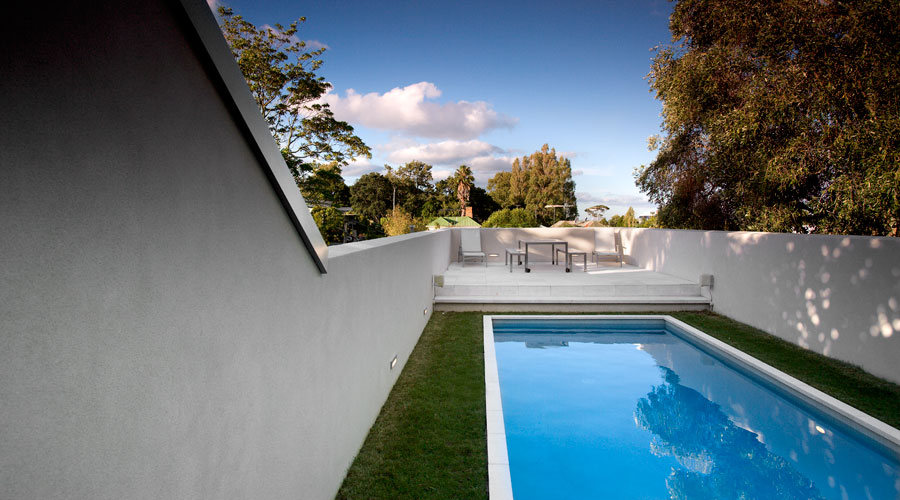
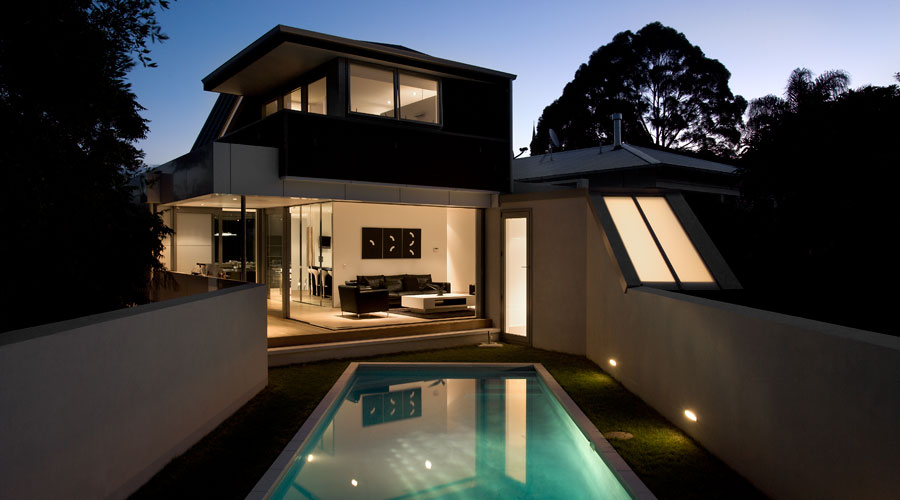
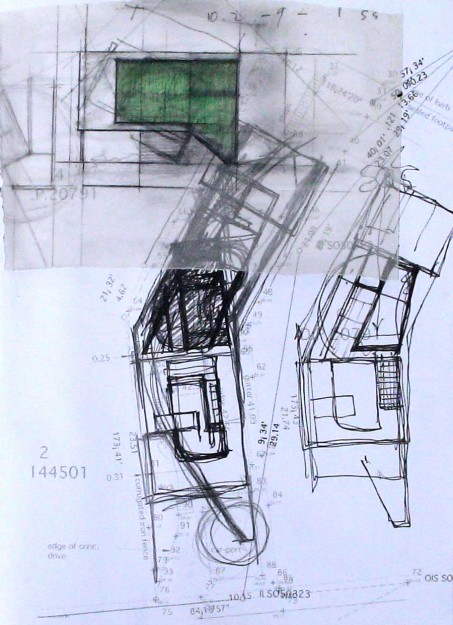
Photos © Simon Devitt

