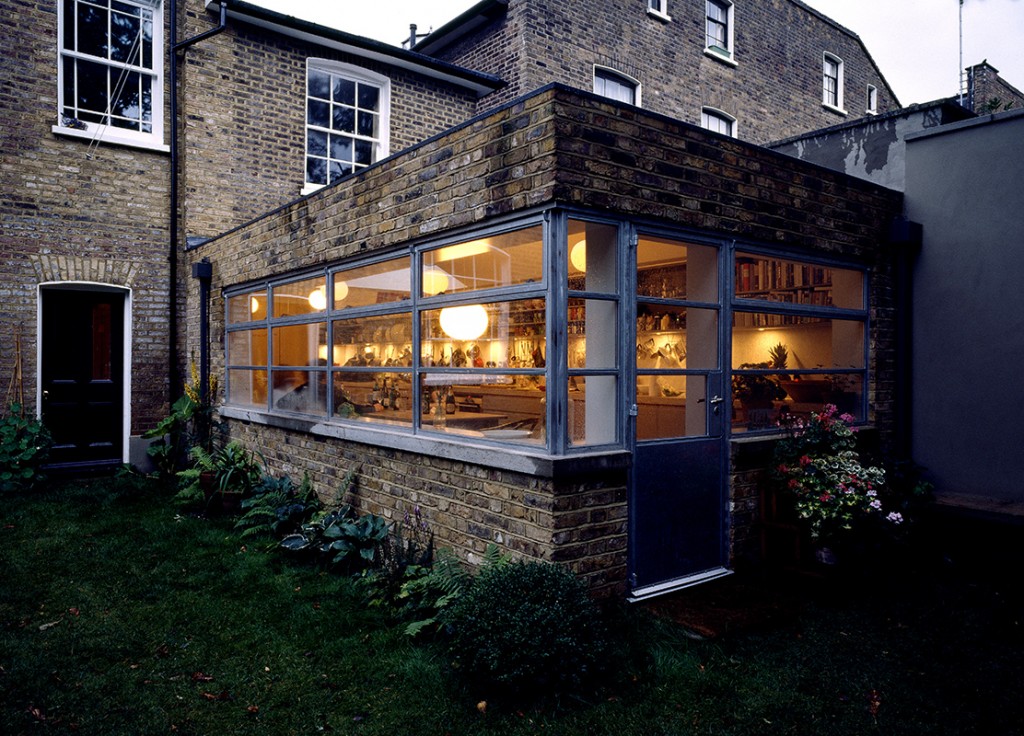 After publishing the Turner Street mix-used development the other day, here is another nice project designed by Threefold Architects that demonstrates an approach to contextual additions to existing structures, whilst successfully creating complimentary contemporary spaces : a sensitive refurbishment and extension of a Georgian villa in Highbury, north London.
After publishing the Turner Street mix-used development the other day, here is another nice project designed by Threefold Architects that demonstrates an approach to contextual additions to existing structures, whilst successfully creating complimentary contemporary spaces : a sensitive refurbishment and extension of a Georgian villa in Highbury, north London.
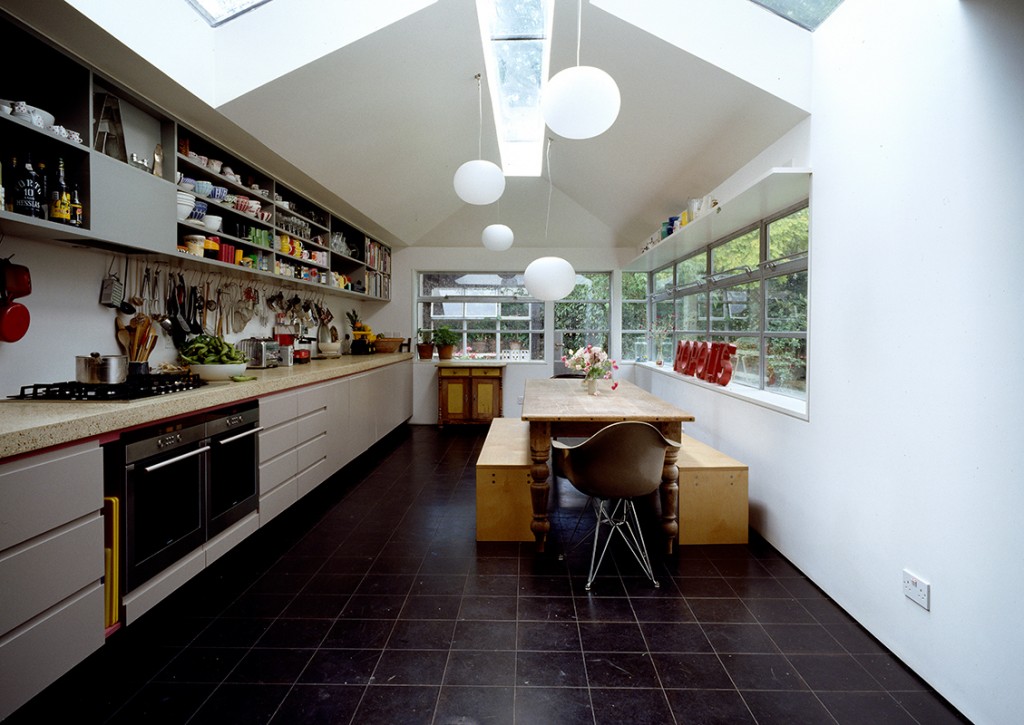
About : “This extension to an existing Georgian villa creates a large family kitchen dining space extending into the garden. The client didn’t want to remodel the existing house preferring to restore the original spaces. They wanted a light and large modern kitchen at the back of the house, which would successfully slot into the layout. The context of the extension set against the existing Georgian architecture, and within the local conservation area, called for the external appearance to be a simple and quiet addition to the house, complementing the form and materials of the existing building.”
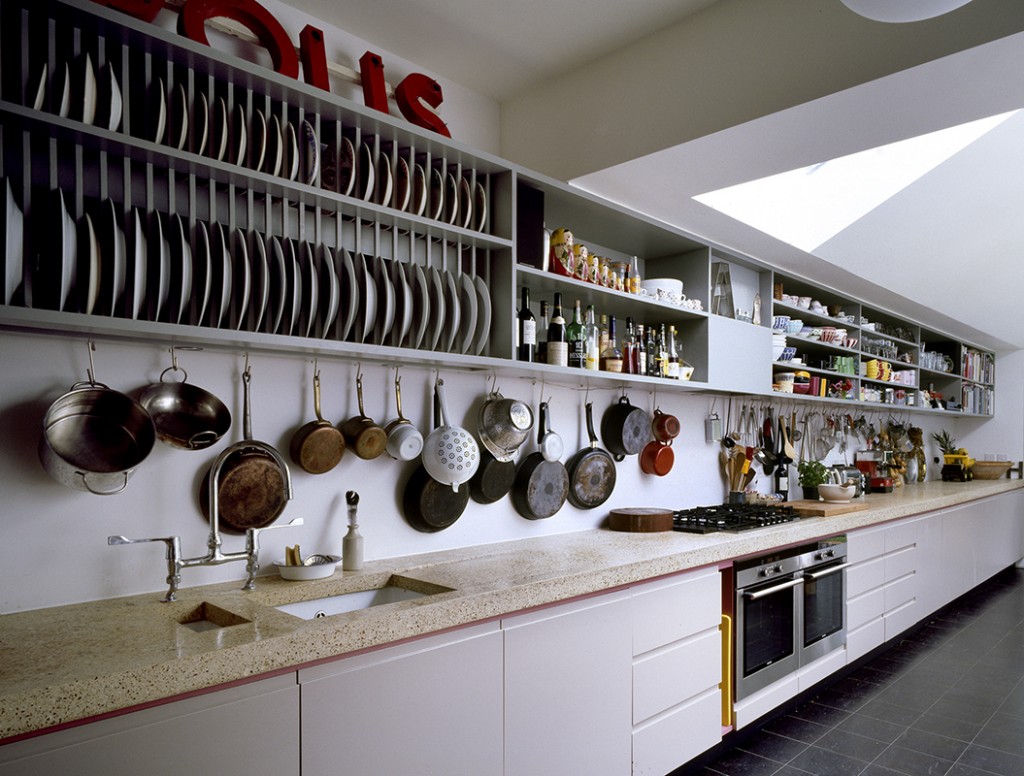
“The shallow pitch roof mimics that of the main house, invisible externally behind a parapet. Internally, the three-way pitch is exposed, split in two by a central slot rooflight and articulated at the junction with the house by way of two large openings. The result is a light-filled space with a strong connection to the garden where the workings of the family kitchen – objects, utensils, drawings and books – are exposed rather than concealed and serve to animate the space against a backdrop of the simple and neutral finishes.”
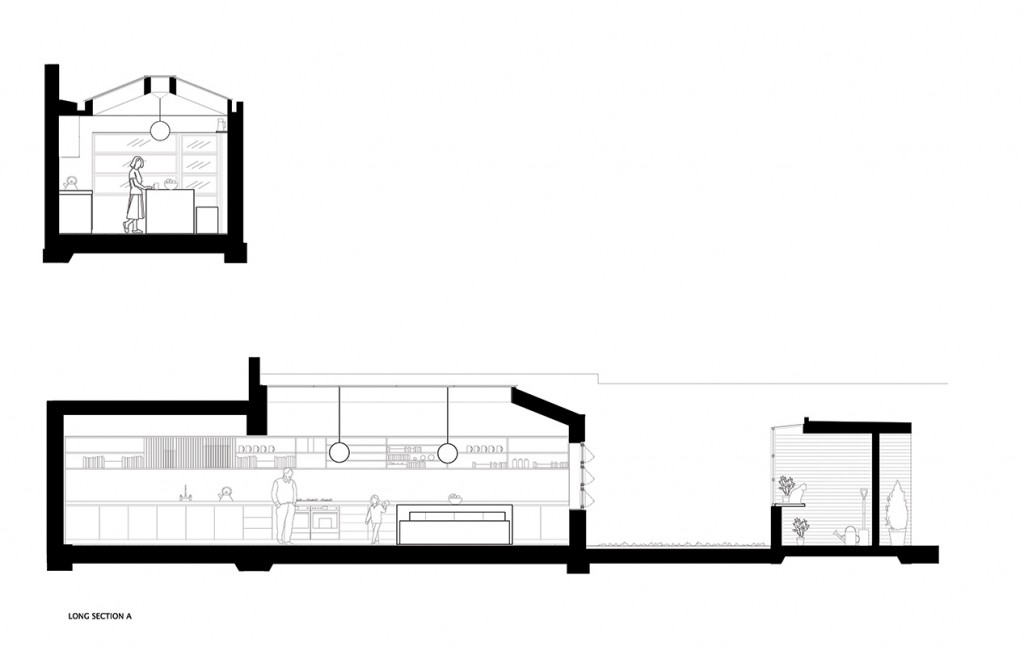

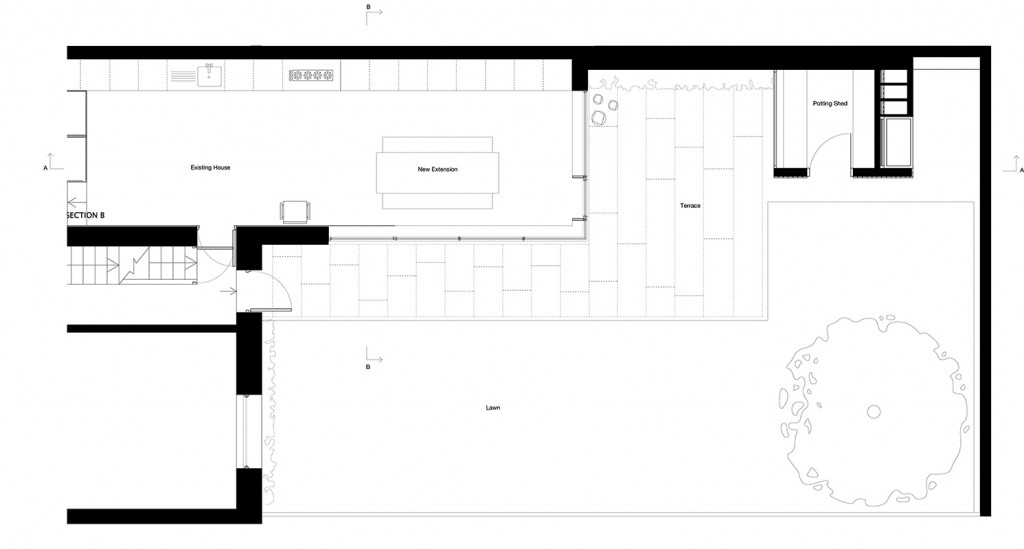
Photos © Charles Hosea
+ Via Threefold Architects

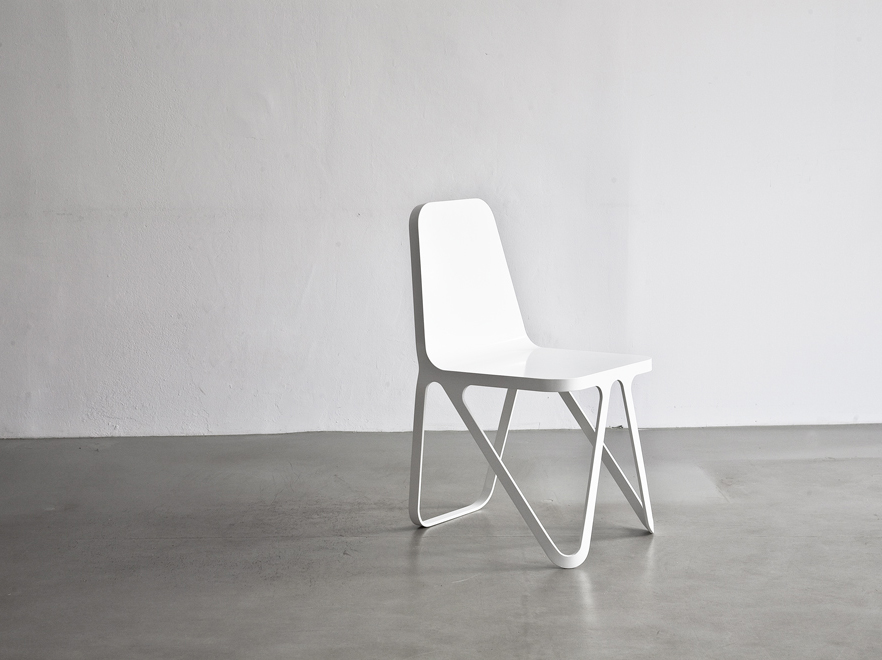
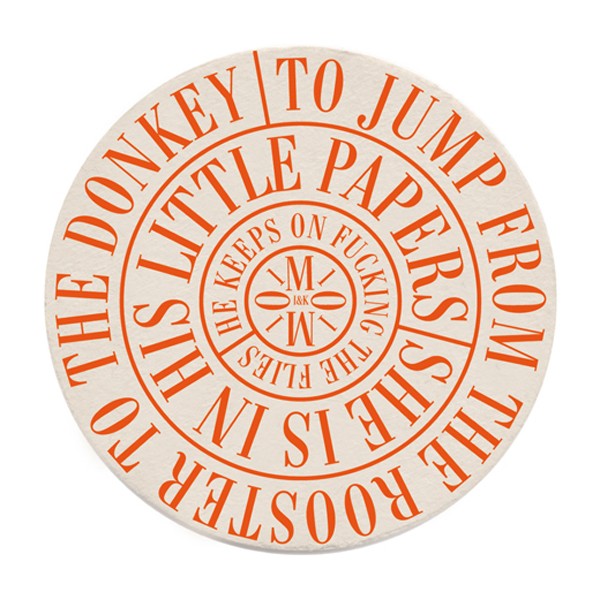
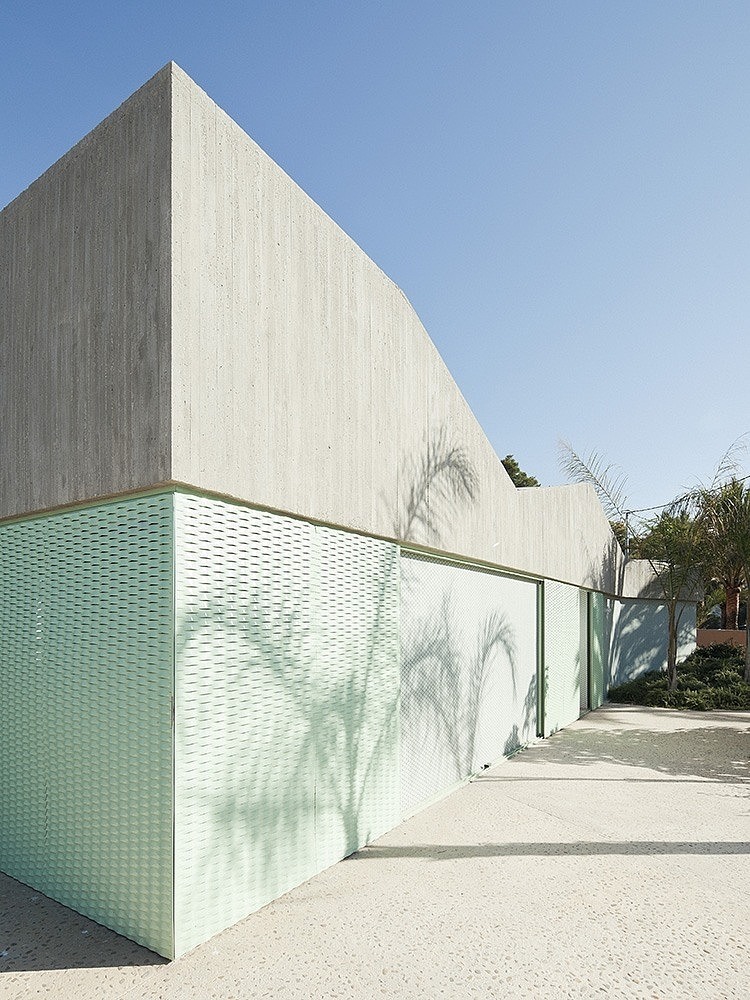
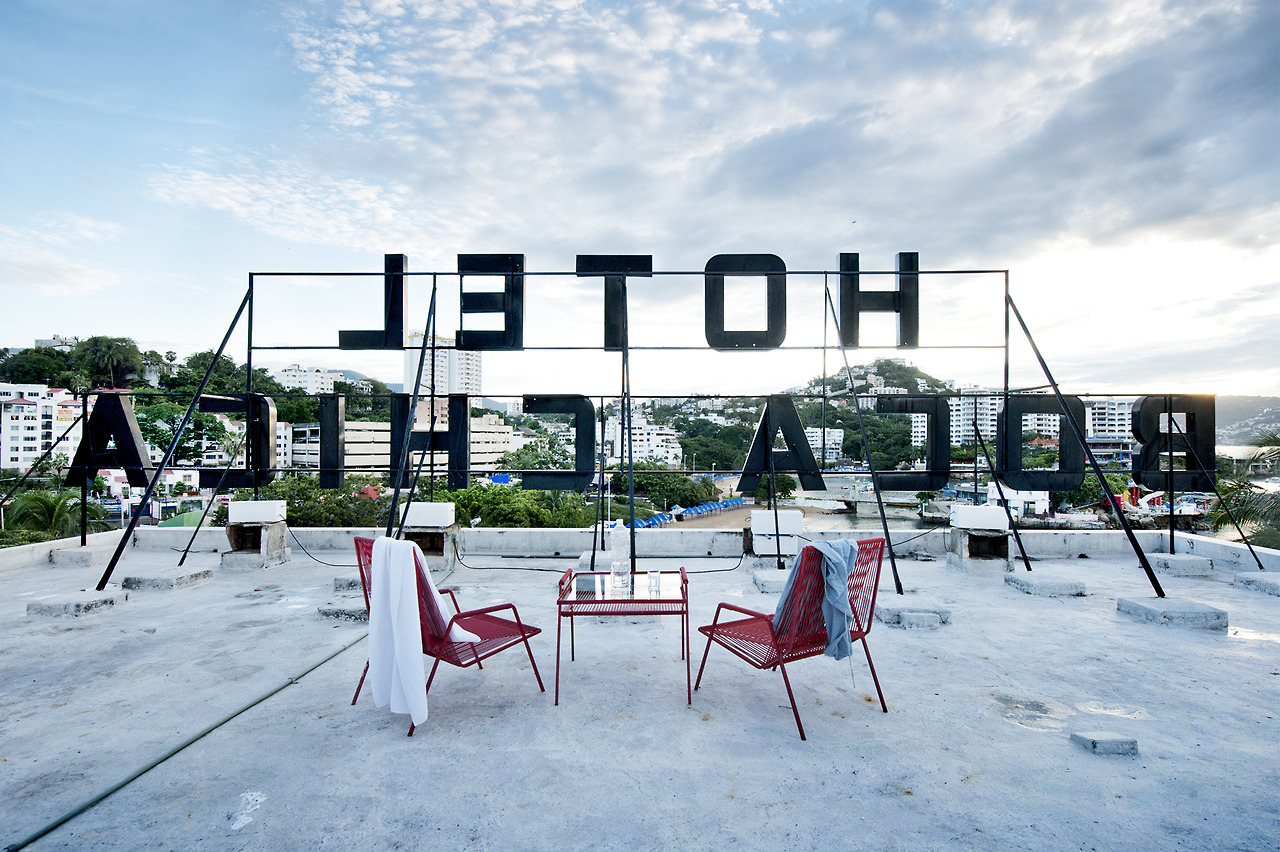
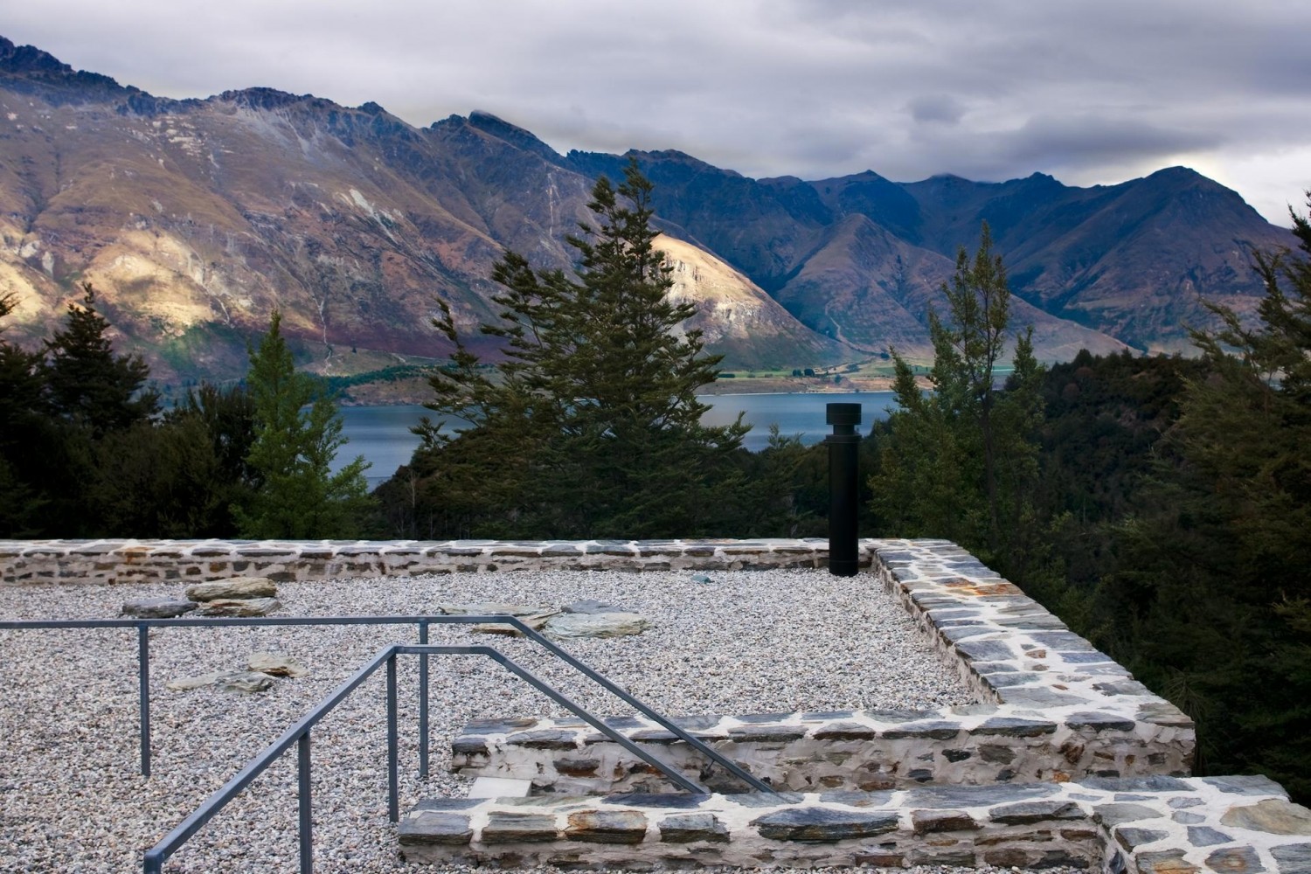
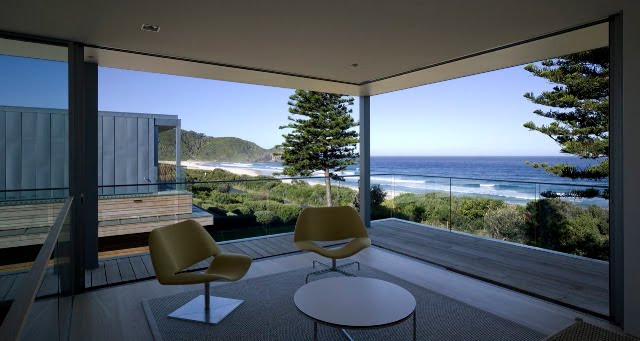

Comme quoi, un truc méchamment simple et efficace peut être beau et bien torché!
wow, love these, will be checking these architects out x