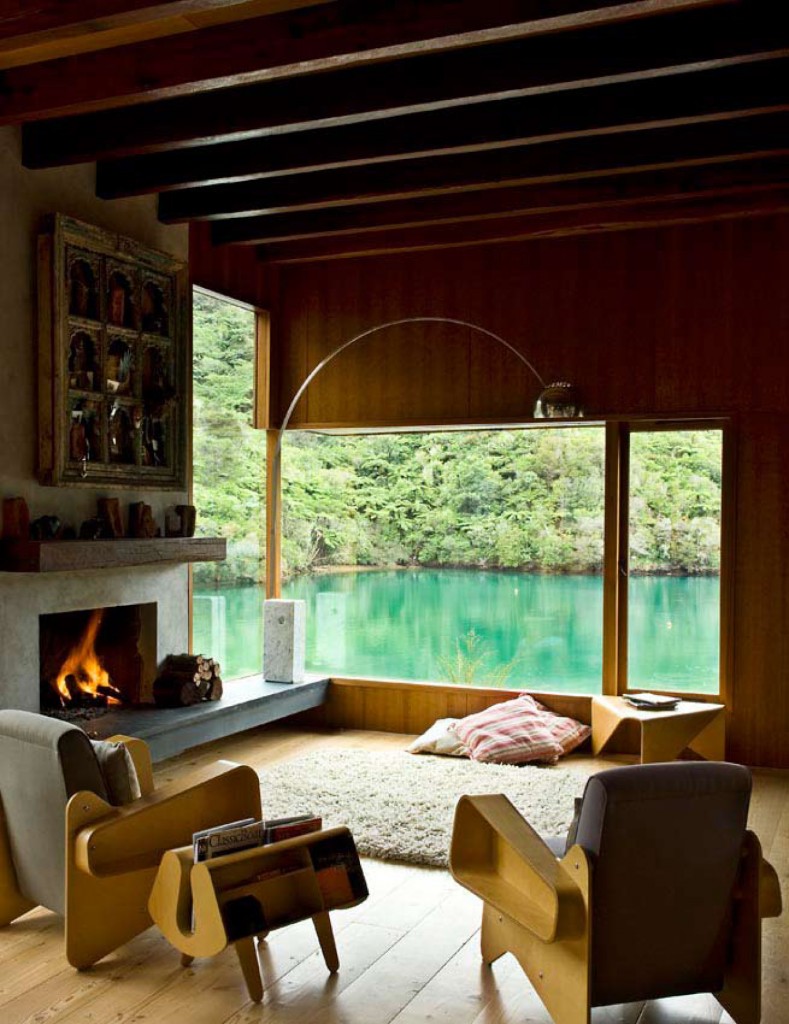
Dans la petite baie de Waterfall, au coeur des vallées du Marlborough Sounds en Nouvelle-Zélande, l’agence Pete Bossley Architects a conçue une maison intimiste, nichée au coeur de la nature environnante.
Située à proximité de l’eau, elle se hisse sur pilotis et longe le contour des berges par une première zone d’habitation comprenant les pièces de vie à l’étage et des chambres d’hôtes au rez-de-chaussée. Reliée par un pont en verre, une deuxième zone s’ouvre sur la chambre à coucher principale, élevée au-dessus de la falaise sur des pilotis entrecroisés comme pour souligner l’instabilité et signifier la fragilité d’un nid à la cime des arbres.
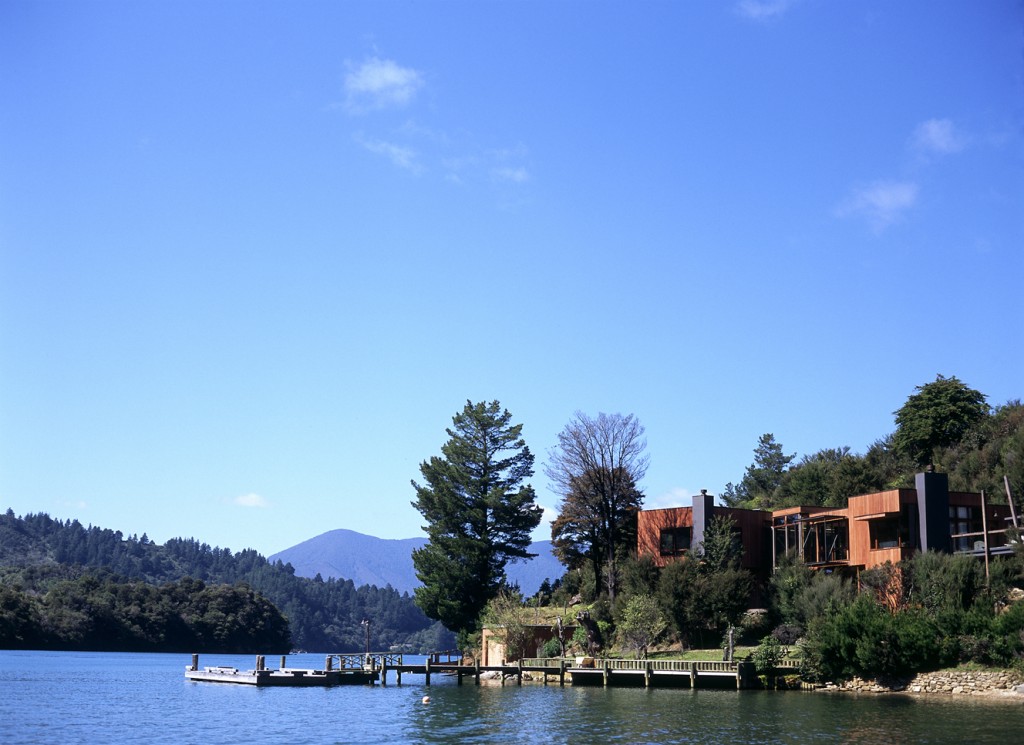
About : “At the northern end of the South Island of New Zeeland, the Marlborough Sounds are a seemingly endless collection of harbours, inlets and bays. Waterfall Bay is an intimate tidal bay which rings to the sounds of the waterfall high up the narrow valley behind the relatively restricted flat areas where the collections of buildings (house, guest house, shed and boatshed) are located.”
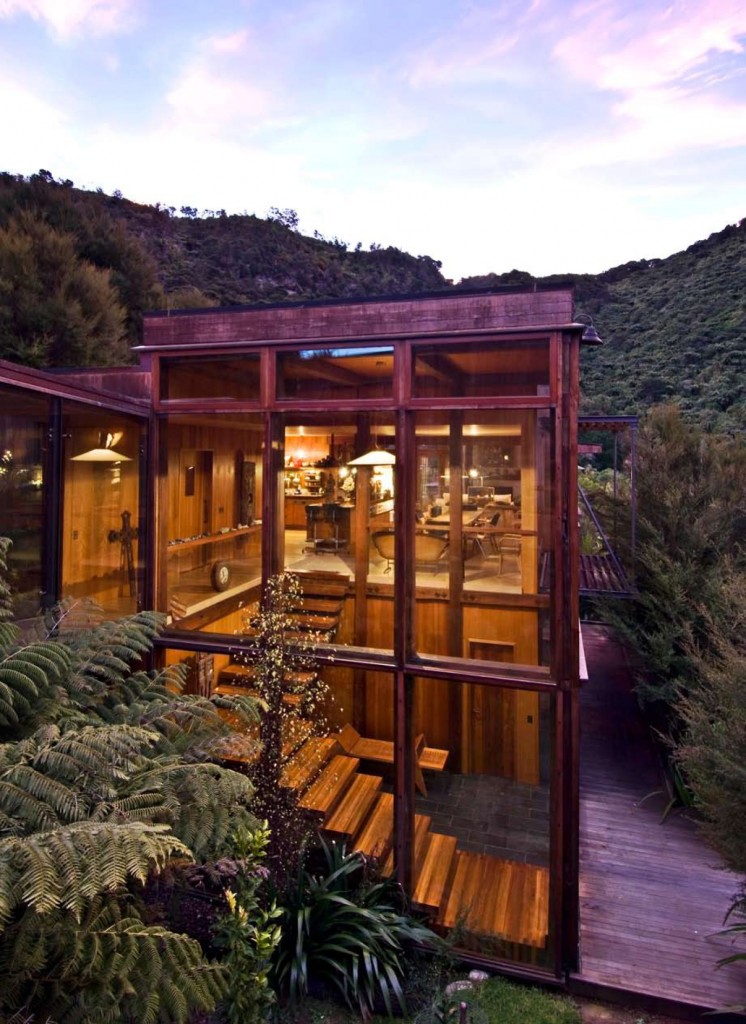
“The client is involved in both the wine industry (Seresin Wines) and the movie industry. An internationally recognised cinematographer whose credits include Midnight Express, Angela’s Ashes and Harry Potter and the Prisoner of Azkaban, he is based in London, with spells in Waterfall Bay varying from a few days to three months each year. The site for the new house is adjacent to the jetty, tucked onto a narrow slither of land between the sea and the rising hills behind. It was important that existing trees be maintained, which meant that that lower levels had to be cut into the bank to reduce the impact of the overall form. Arrival to the site is normally by sea to the jetty, so the double-height glazed stair space reflects the axis of the arrival sequence, while the entry path zigzags off the axis and then returns.”
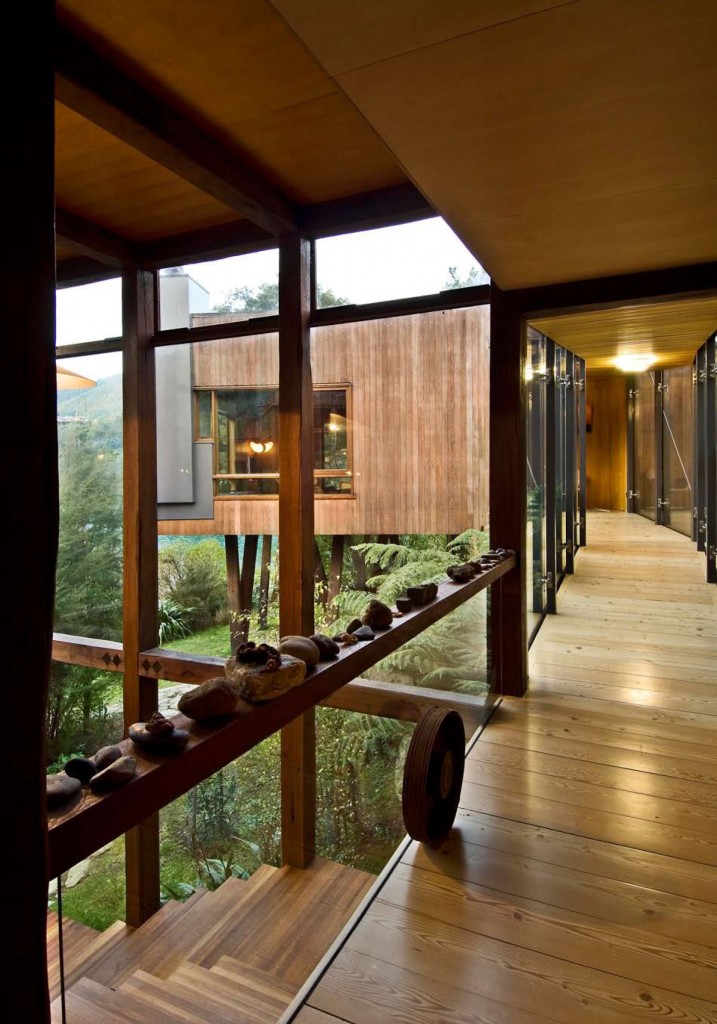
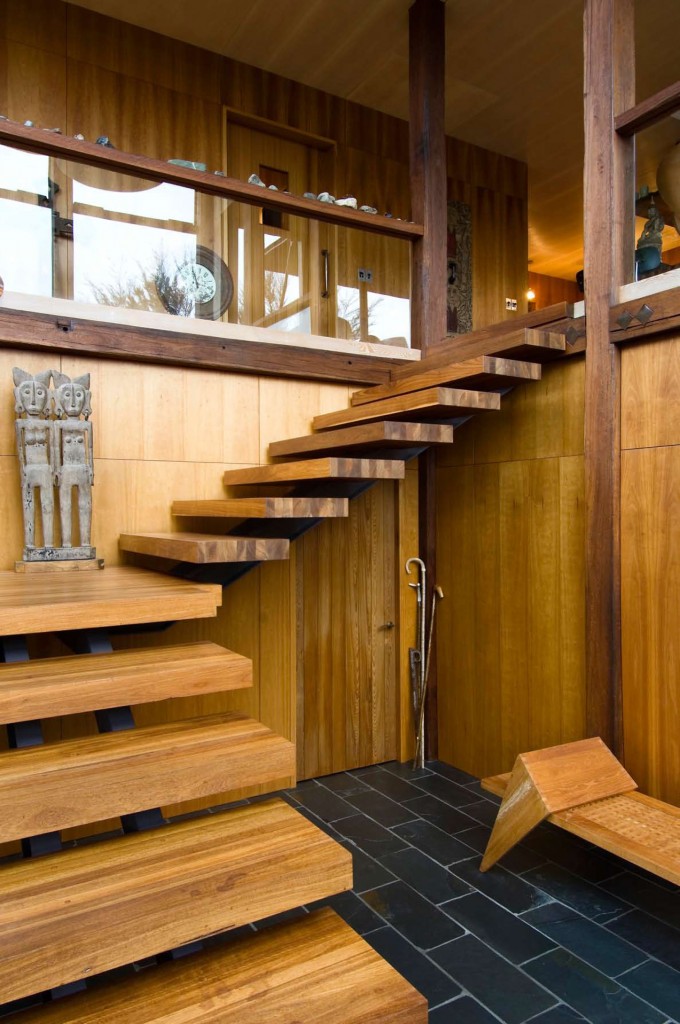
“The house is of two elements: the two storey main wing with guest bedrooms below and living rooms above, and an upper level main bedroom which is linked by a cranked and rising glazed bridge, under which the landscape falls towards the sea. This bedroom reaches out over the bank into the tall beech trees, supported by a collection of leaning posts suggesting an instability and sense of movement appropriate to the owner’s peripatetic lifestyle. A concrete fireplace is expressed on the outside of the otherwise timber box, to further suggest the sense of imbalance.”
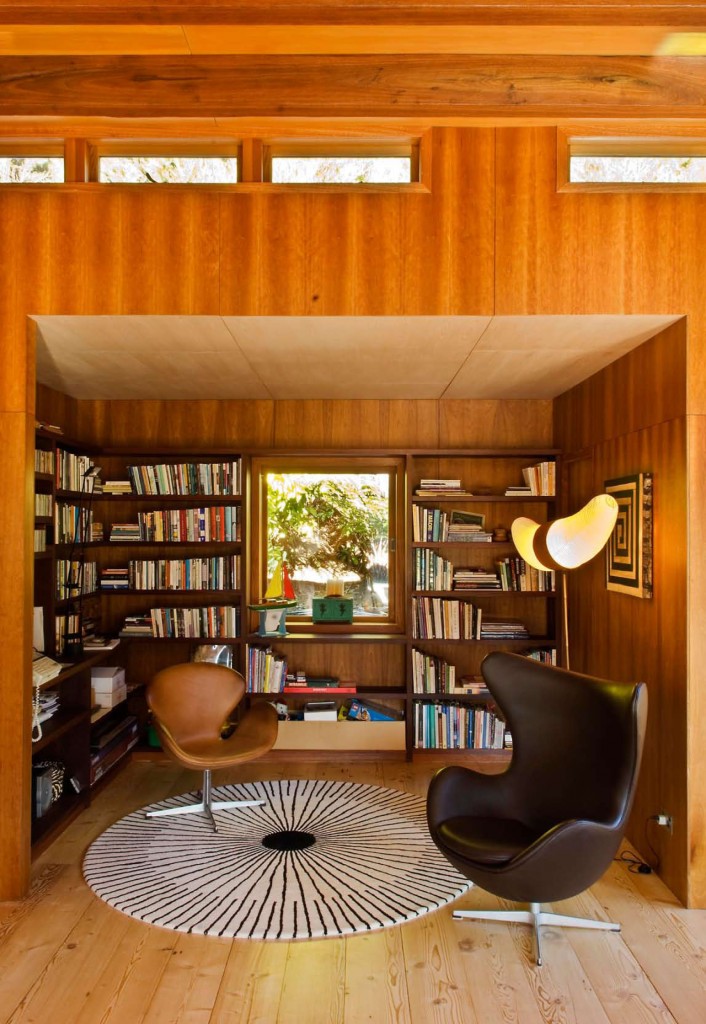
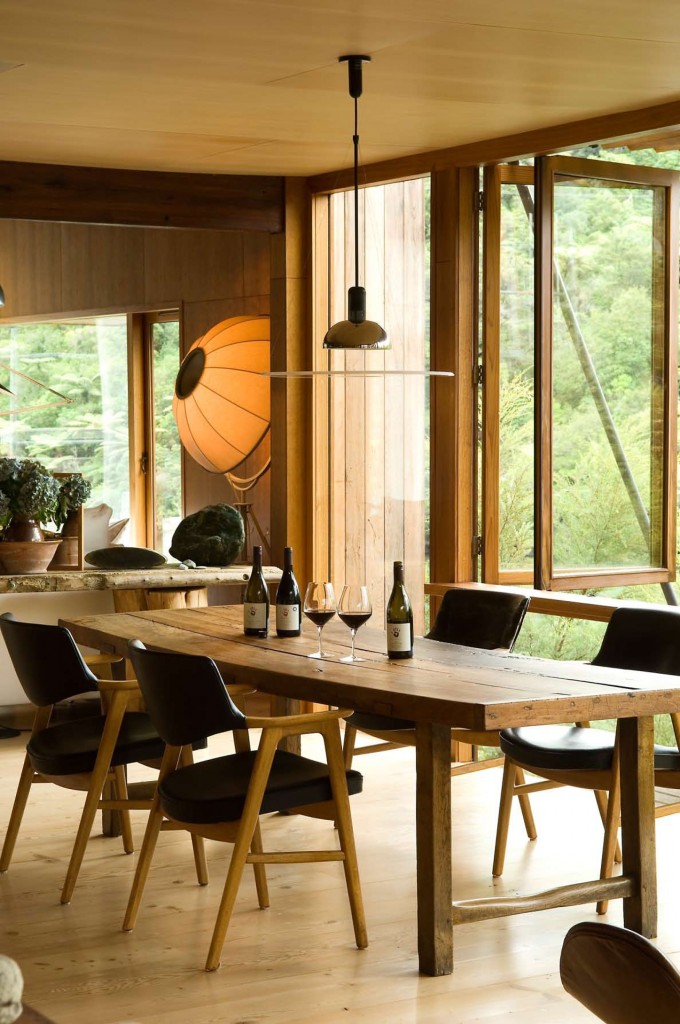
“In order to create a sense of comfort and avoid a brittle “newness”, wide floorboards which will quickly age were combined with a variety of plywood linings, demolition hardwood beams and columns, and timber joinery. The house is beautifully “inhabited” by a collection of fine, well-worn, mainly mid-20th century furniture and light fittings. A variety of window proportions and positions ensures an interesting range of connections to the sea immediately below, and to the mid-distance views across the bay. The link to the waterfall was significant for the owner, so the floor levels and orientation of rooms was carefully manipulated to provide views or acoustic connection to it. The design had a long gestation period, which ensured that the house and external spaces reflect the owner’s carefully refined rituals associated with growing vegetables, raising chickens, cooking, reading, relaxing, and entertaining.”
Location : Waterfall Bay, Marlborough Sounds, New Zealand
House area : 270sqm
Site Area : 26 Hectare
Materials : Timber frame, cedar vertical weatherboard cladding, plywood linings (American cherry) and ceilings (pale rimu), douglas fir floorboards, membrane roof, exposed posts, beams and rafters of recycled ironbark bridge timbers, windows and doors of cedar and eucalyptus saligna.
Photos © Paul McCredie & Kieran Scott
+ Via Pete Bossley Architects

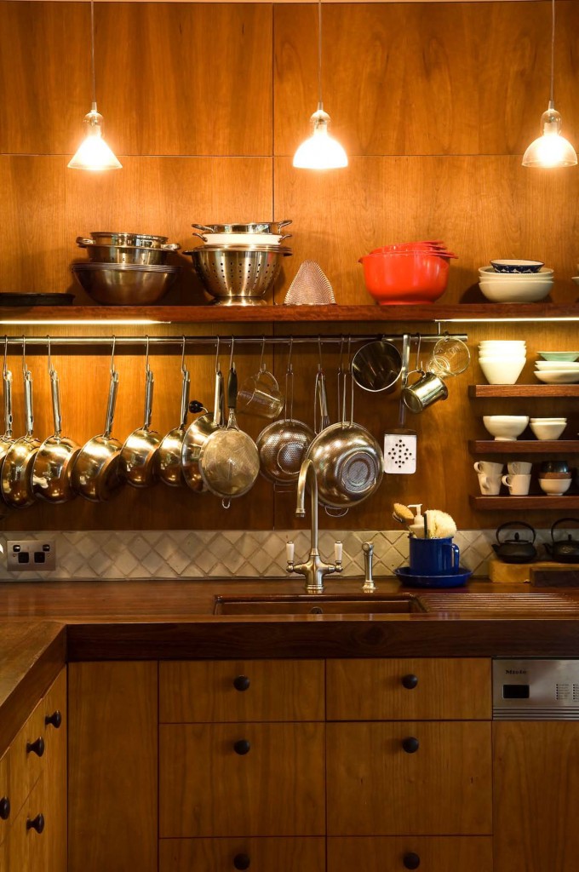
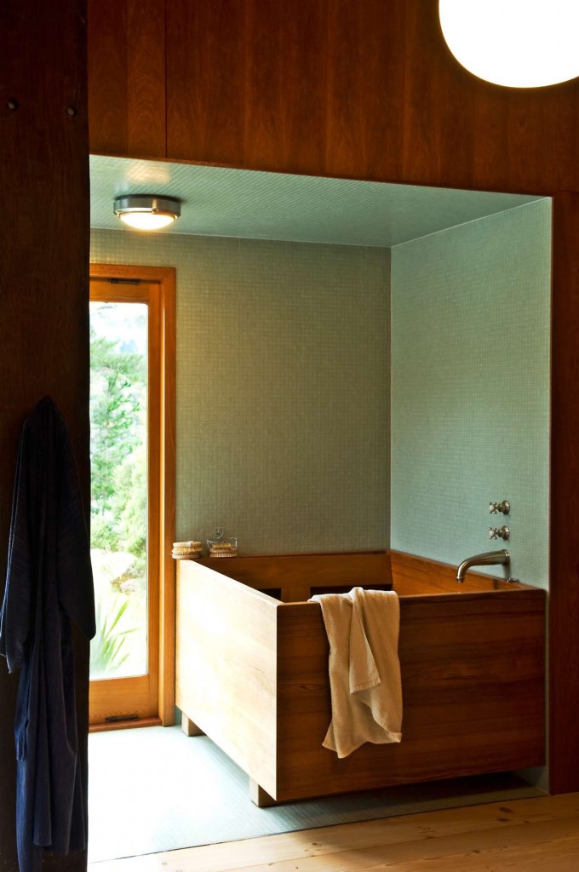
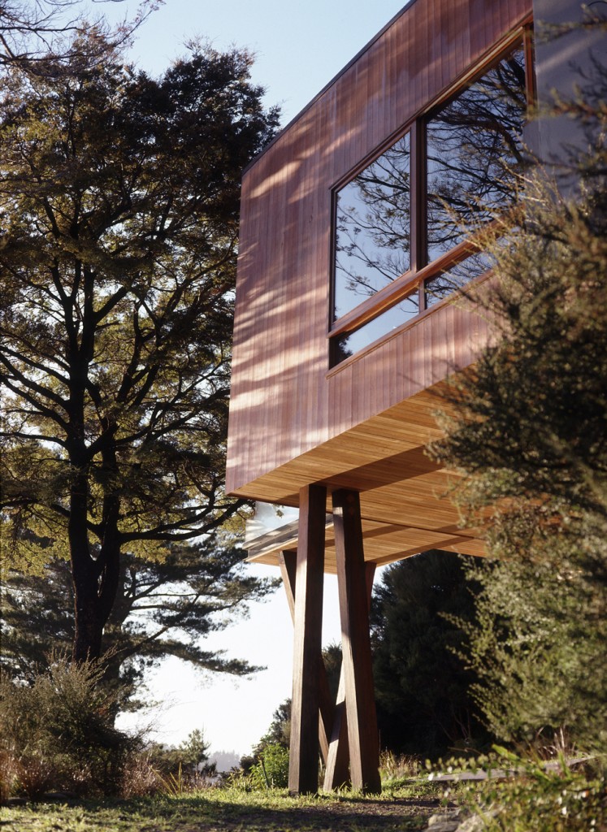
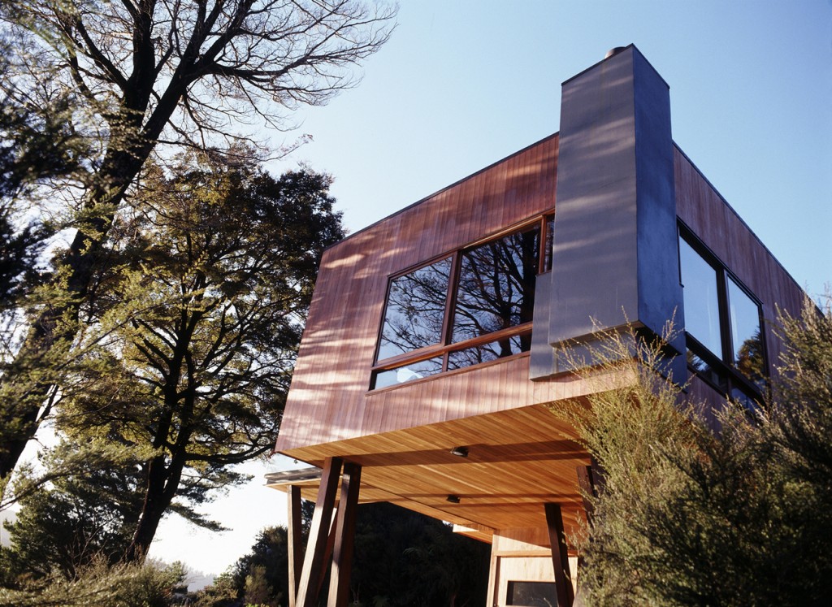
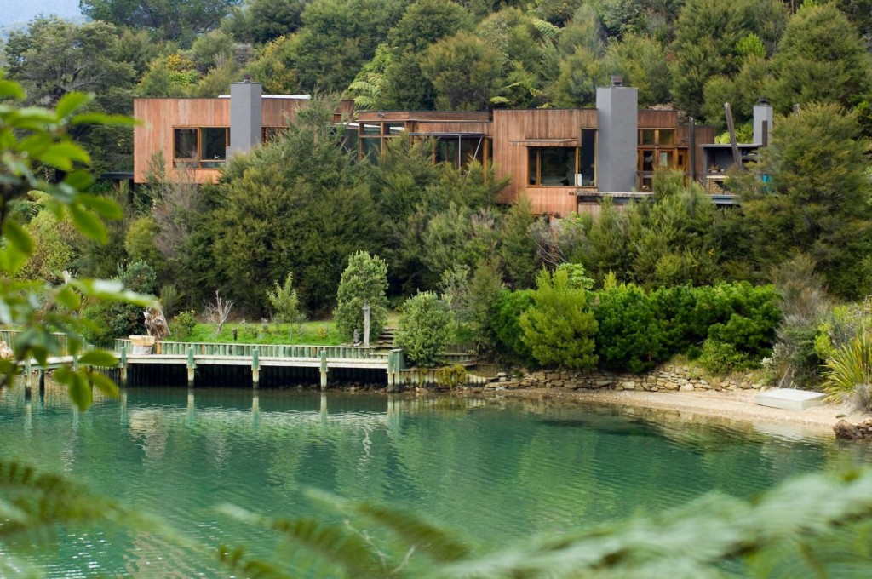

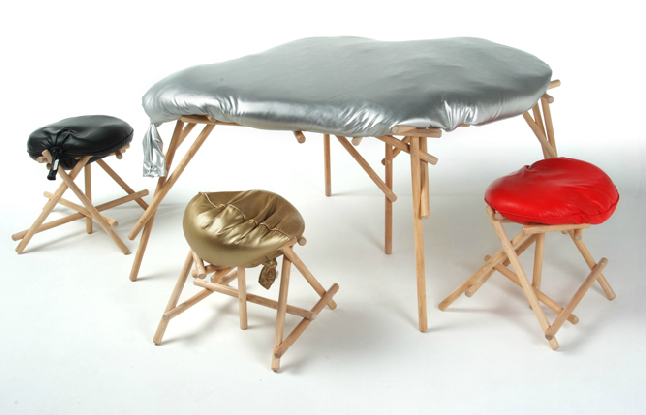
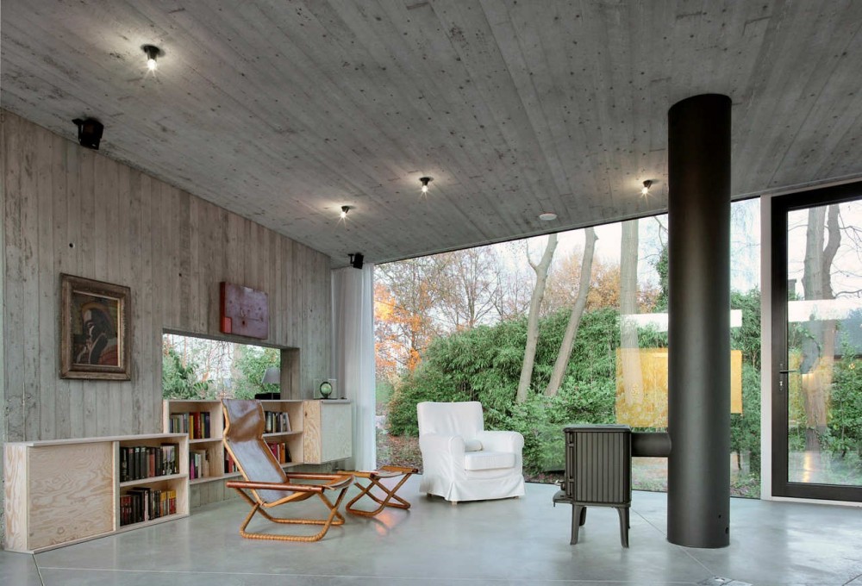

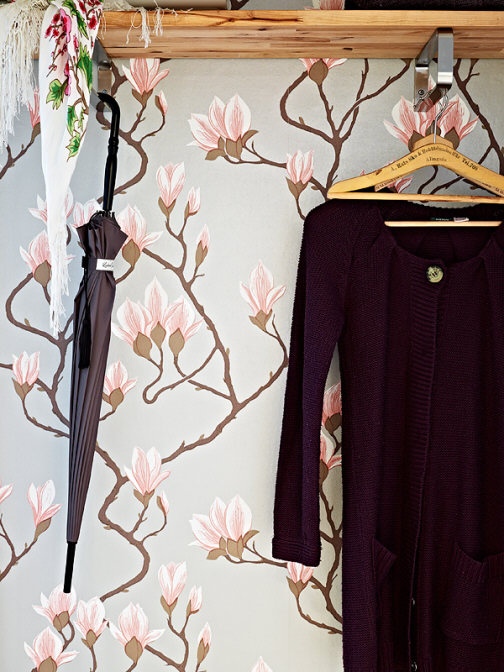
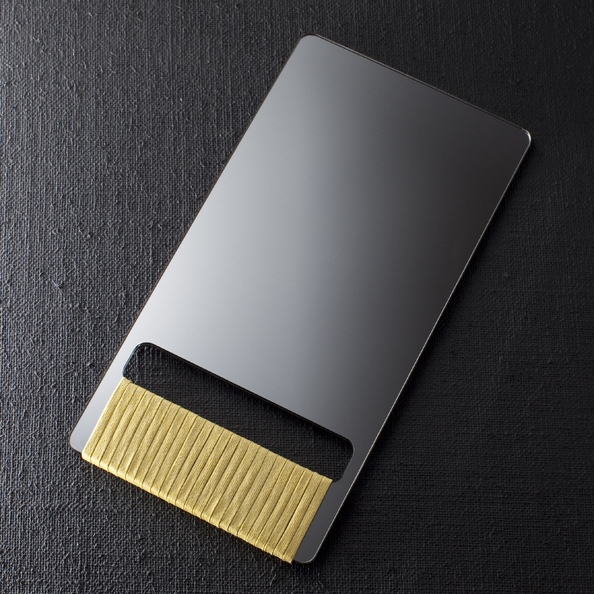

To match the beauty of nature impossible…but this home is a complementary partner. Amazingly achieved. A house has never held the same awe as nature for me but this creates an emotional response which drives me to want to experience this…is there any way to rent a few days here!? Wonderful!
Way too much timber for my liking.
Cacher la lampe Arco 2,20m X 2,32 m, il faut le faire
Pour aller + loin, je laisse les decorateurs textuels s’exprimer avec compétence comme d’habitude…
C’est pas faux .. http://blog.reflexdeco.fr/2010/07/hotel-la-banane-a-st-barth/
Unn air de banane à saint Barth