Un appartement à Athènes redessiné par le bureau d’architecture grec Spacelab.
About : “This small remodeling project consists of a two bedroom apartment on the sixth floor of a building on the waterfront of Athens.
The initialy fragmented plan of the apartement was opened up by demolishing the kitchen walls and creating a unified space. Two main elements dominate this space; the fireplace with the built in tv-behind the mirrored screen- and the open kitchen with the custom made yellow corian hood. The wooden surfaces used in the project were made out of old sewn looking veneer oak and stained dark. the floors are covered with oak wood. dark grey colours are compemented by flashier yellow, green and blue tones.”
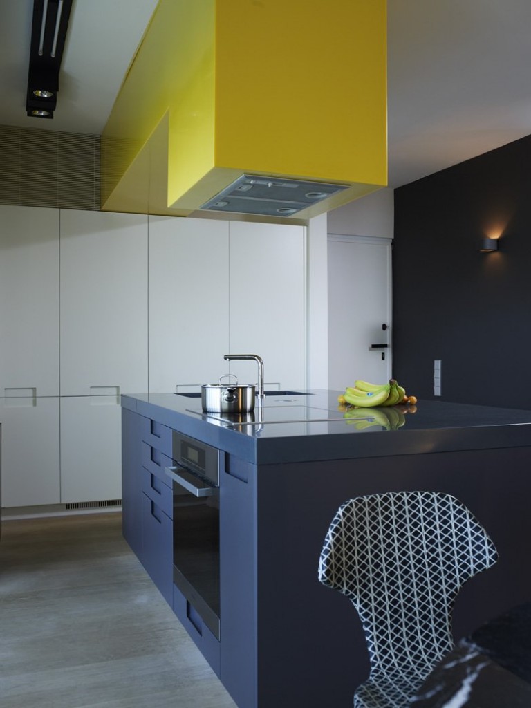
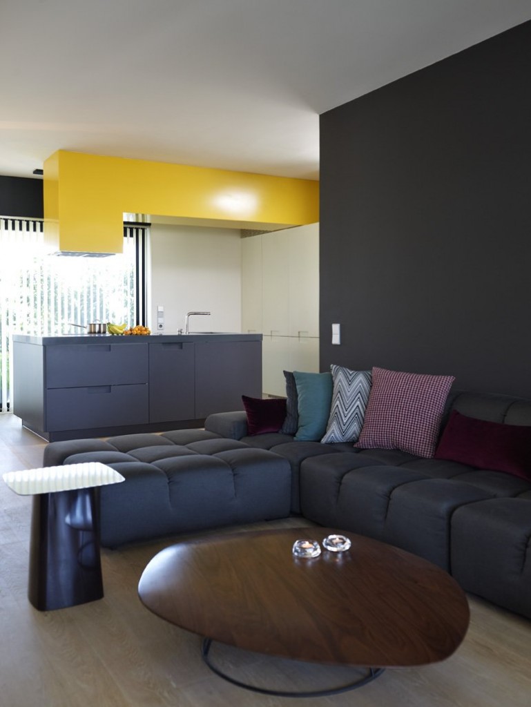
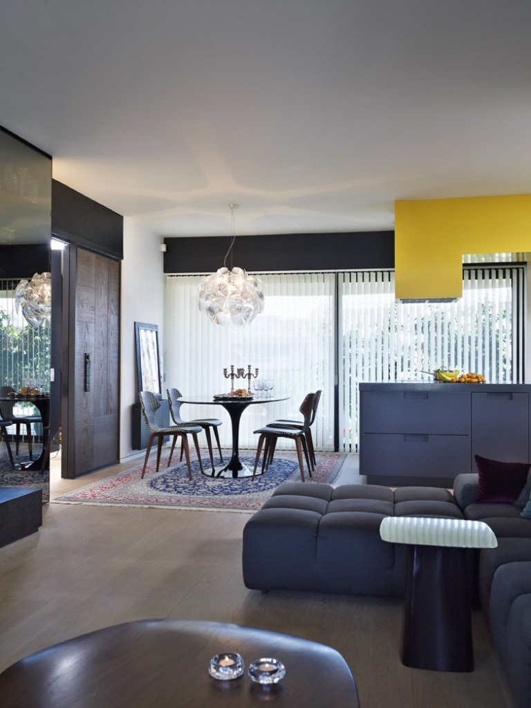
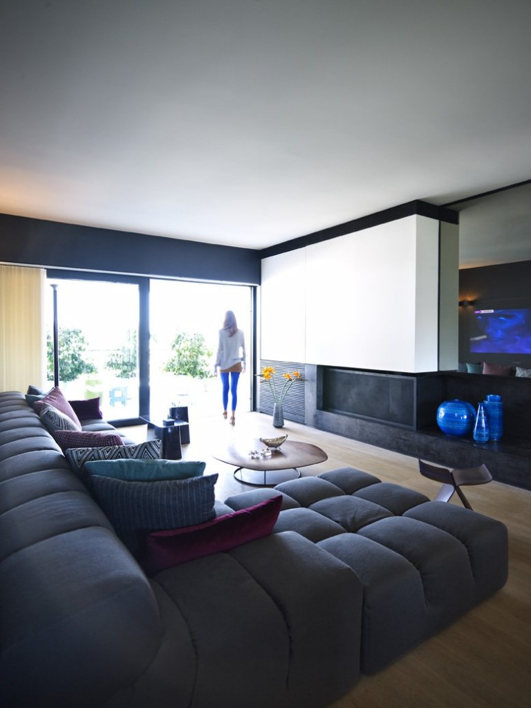
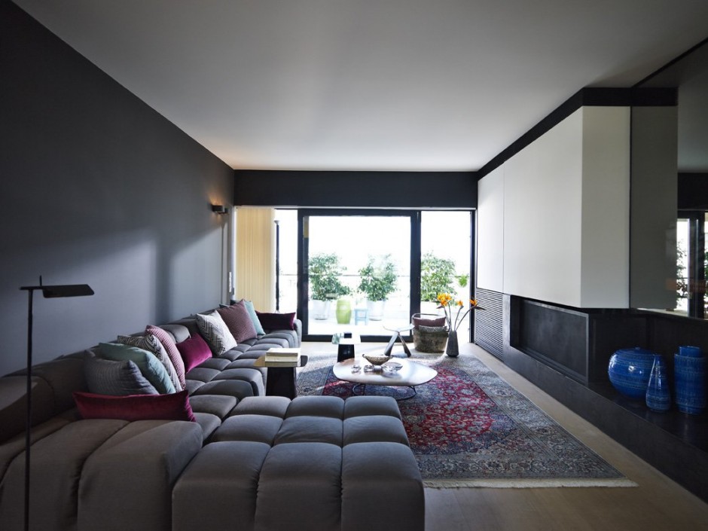
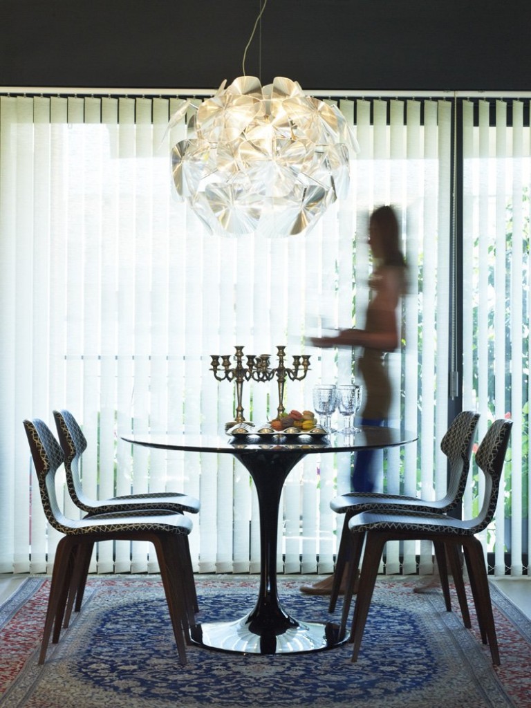
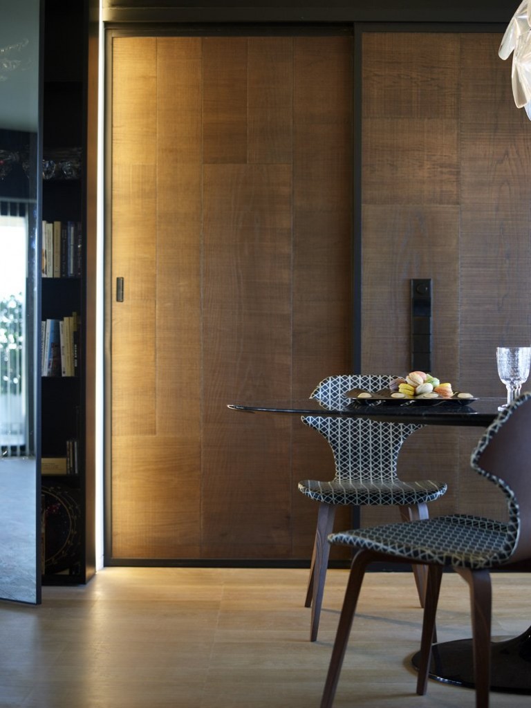
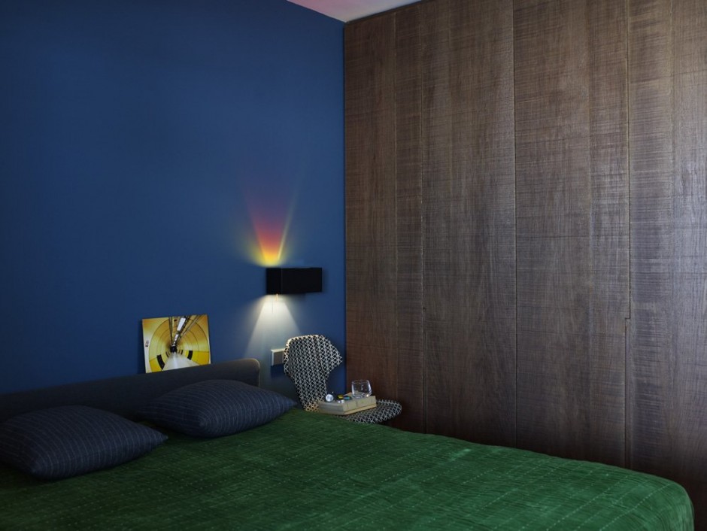
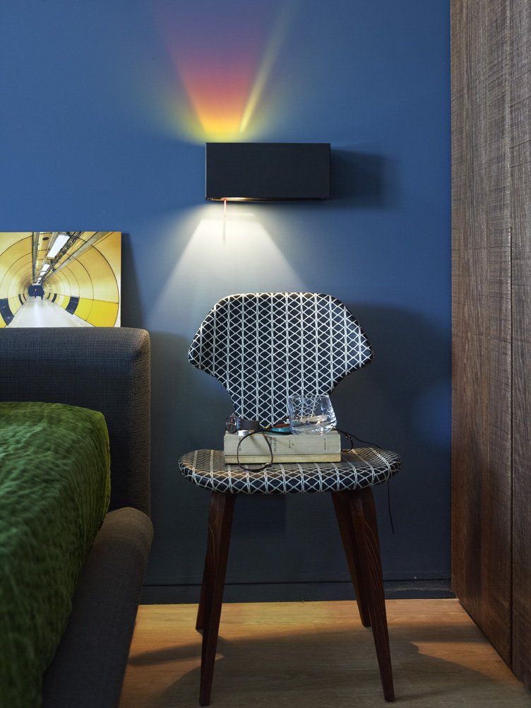
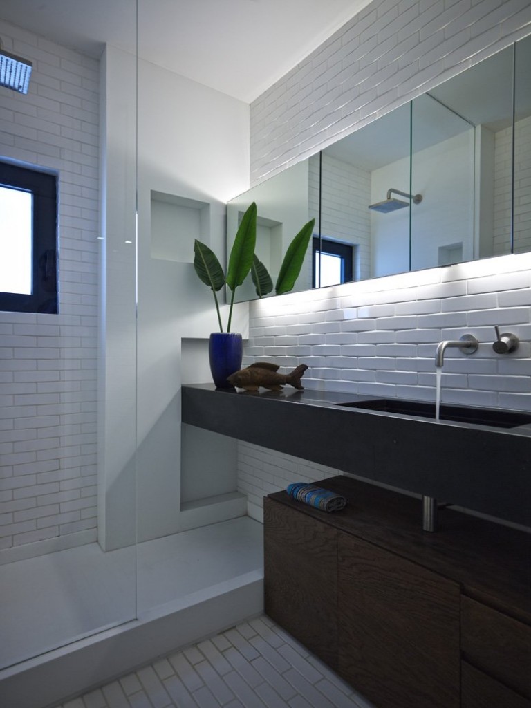
Photos © Spacelab Architecture
+ Via CONTEMPORIST

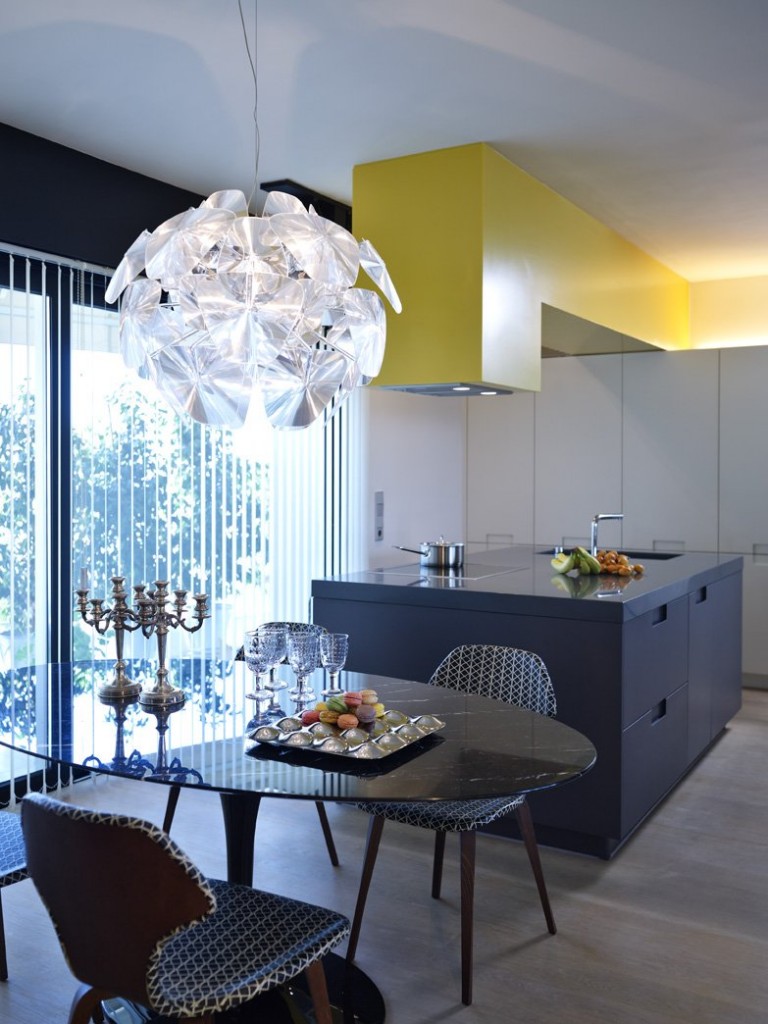
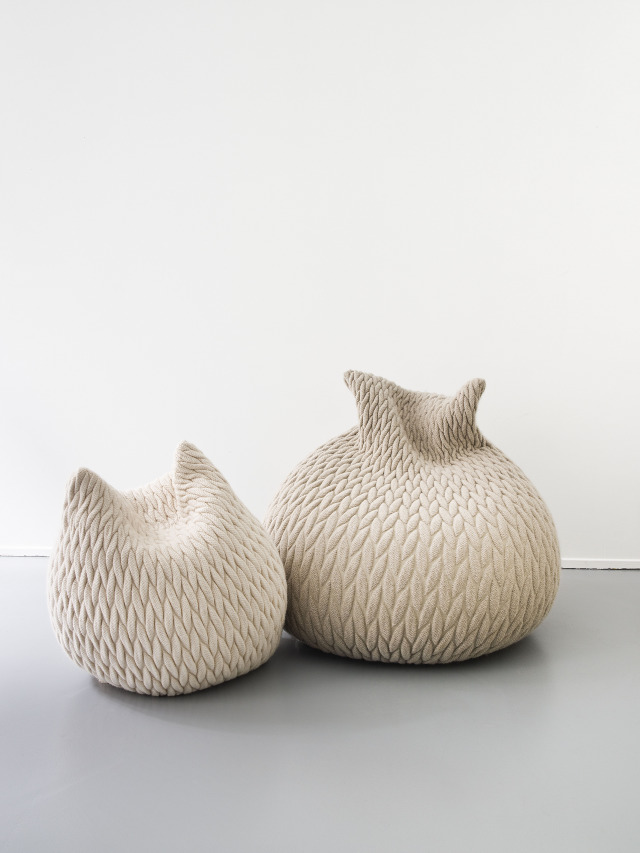
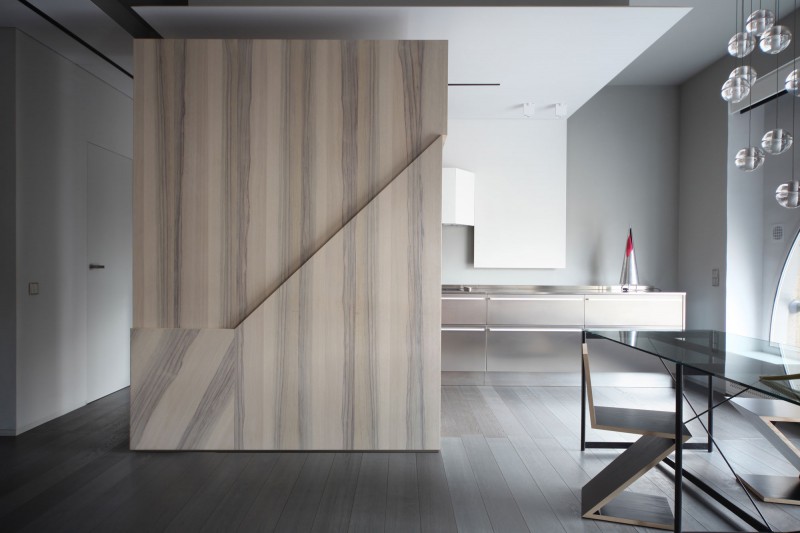
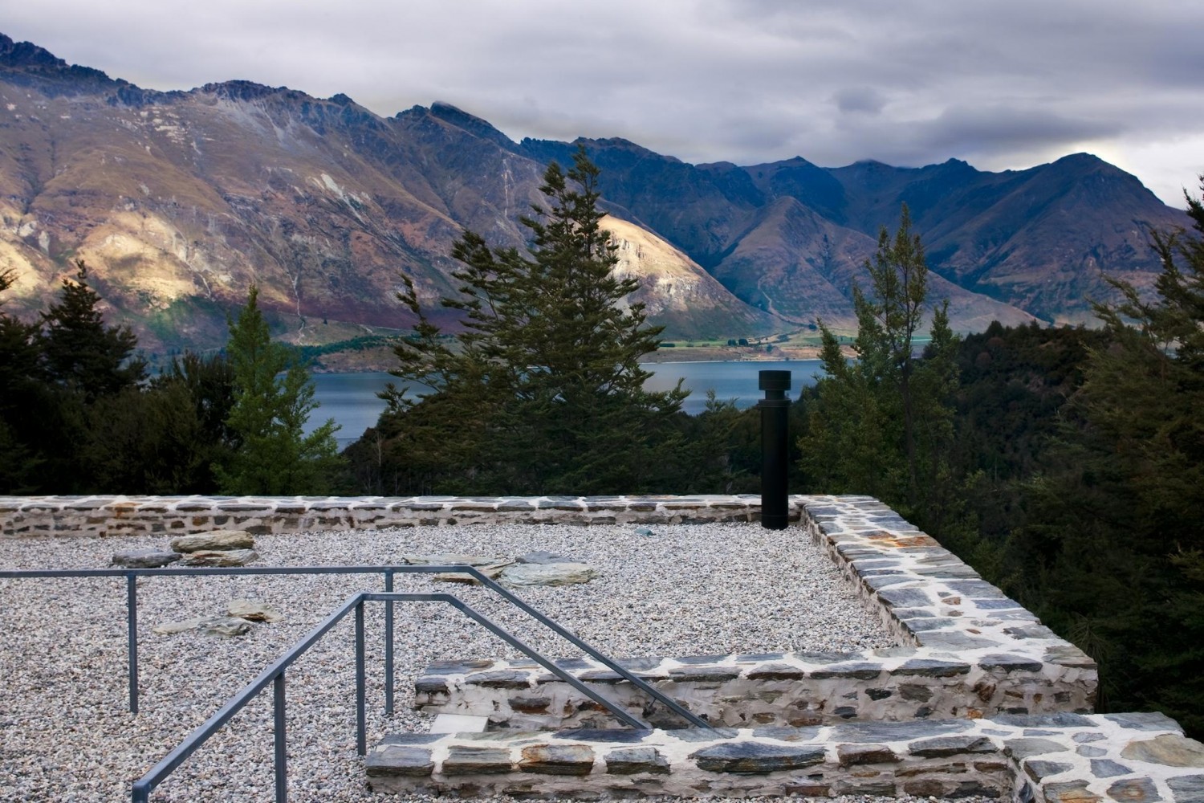
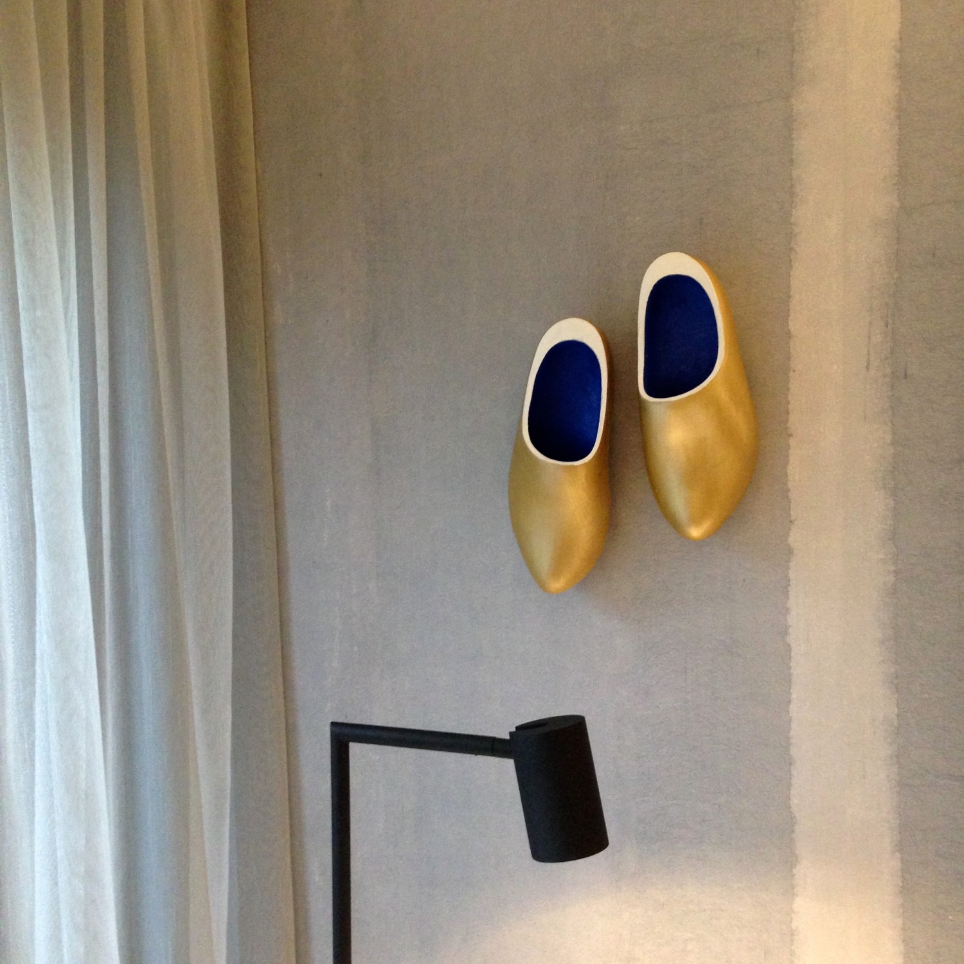
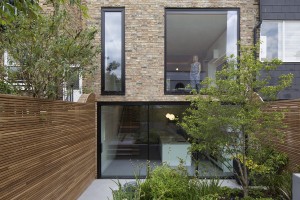

Beaucoup de blogs voient le design par le petit bout de lalorgnette , d’autres comme spotd.it avec des loupes pour zoomer le detail de l’oeuvre lumineuse de Francisco Gomez Paz et Paolo Rizzatto,
http://www.spotd.it/2009/05/let-there-be-hope.html