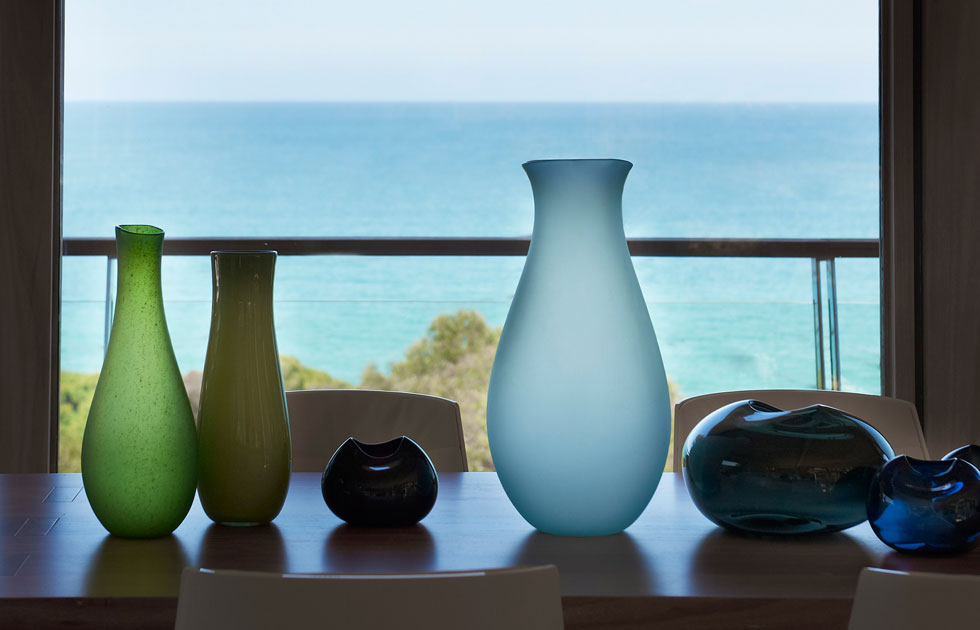 Whilst waiting for next summer’s blue skies and farniente, here is the truly beautiful Ocean House by Australian architect Robert Mills. A dream retreat that encapsulates the essence of a beach house in its truest sense. A place where the forest meets the ocean, a less than two hours drive from Melbourne … and guess what, it’s available to rent.
Whilst waiting for next summer’s blue skies and farniente, here is the truly beautiful Ocean House by Australian architect Robert Mills. A dream retreat that encapsulates the essence of a beach house in its truest sense. A place where the forest meets the ocean, a less than two hours drive from Melbourne … and guess what, it’s available to rent.
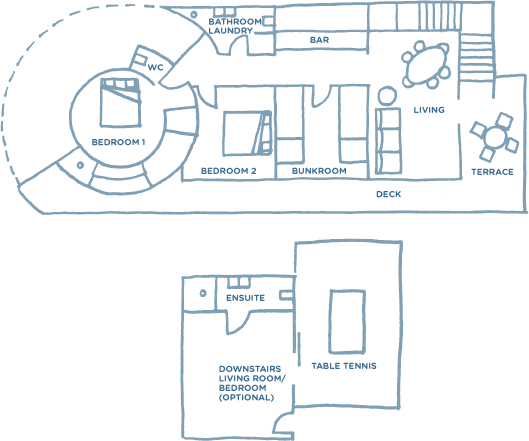
About : “The modern Rob Mills aesthetic in its purest essence, Ocean House is a study in harmony. Raw concrete and polished timber blend seamlessly with the forest to create a calming retreat. Visual beauty is matched by thoughtful interiors that allow friends to gather by the beach, while floor to ceiling glass and nautically-inspired terraces offer views across Loutit Bay to Lorne. Built into a slope on Lorne’s secluded northern edge from raw materials that blend seamlessly with the eucalypts that form its backdrop, it boasts unbroken views across Loutit bay from the surf below during the day to the lights of Lorne Pier at night.”
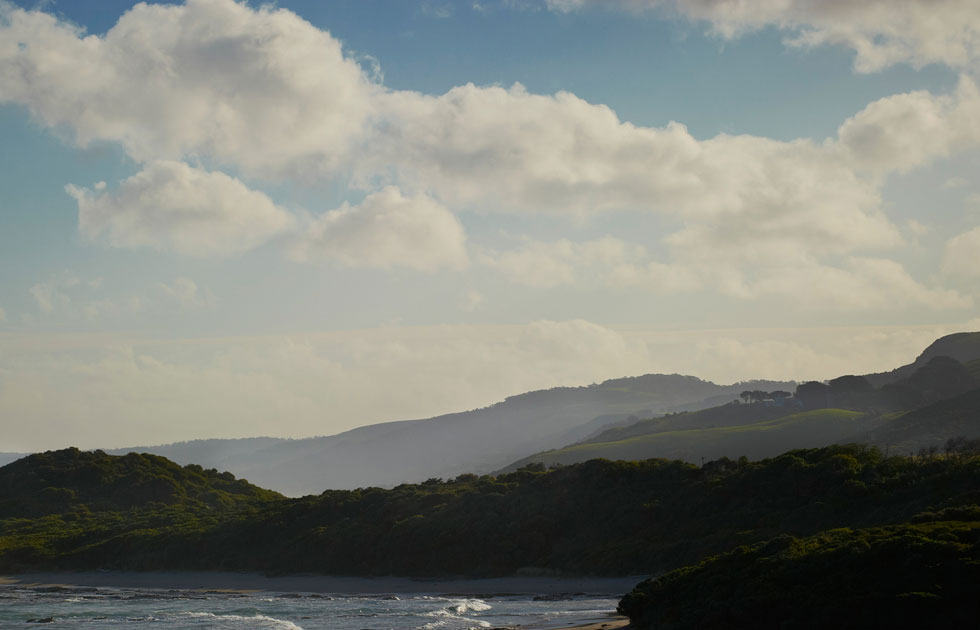
“Central to the Rob Mills philosophy is the belief that aesthetic beauty and architectural ingenuity must be matched to everyday functionality and that every building should exist in perfect harmony with its environment. Here the use of concrete and polished timber allowed the house to be sculpted in thin air, with builders suspended from scaffolding as they turned the designs into reality. Equally, their subdued palette ensures the house belongs to the forest, while design details such as angled balustrades and circular windows hint at its nautical setting and walls of glass allow the colours of the ocean to wash over its interiors.”
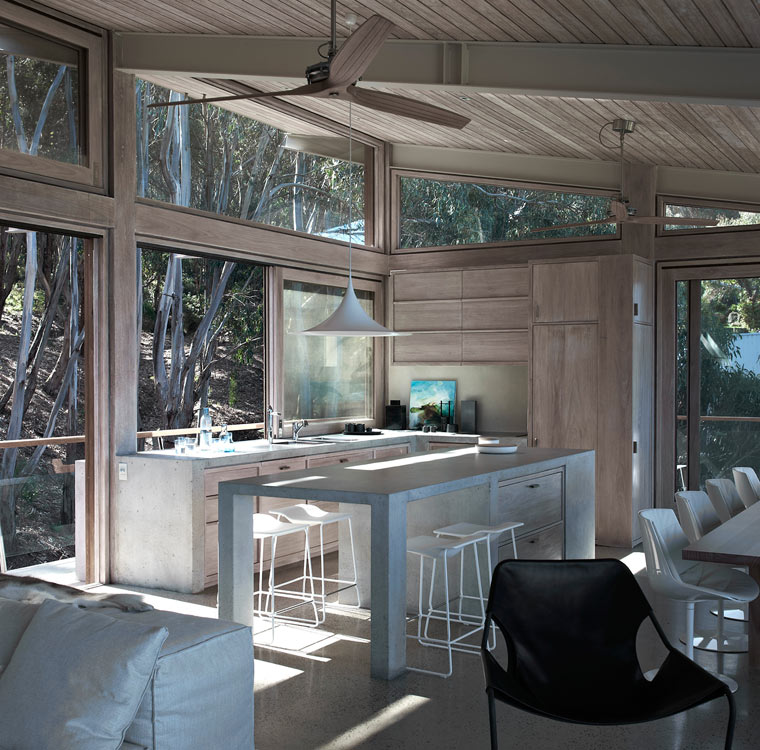
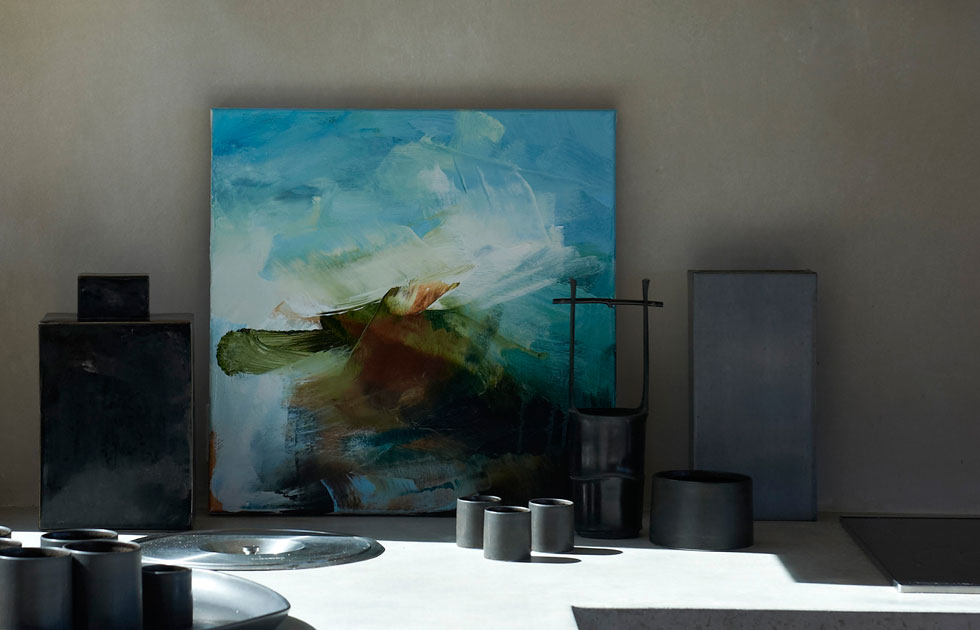
“Inside, the warm, textured greys of concrete and stucco are enhanced by suede leather handles made by a saddler to create a calming refuge from the world outside, a place for families and friends to gather. Three bedrooms, including a spectacular circular main bedroom with en suite inside the cylindrical tower that forms Ocean House’s southern end, sleep up to eight people, while the kitchen / living area is served by a wraparound terrace and deck with built in barbecue, outdoor seating and tables. A second, acoustically sealed living area with adjoining table tennis room and en suite is also available.”
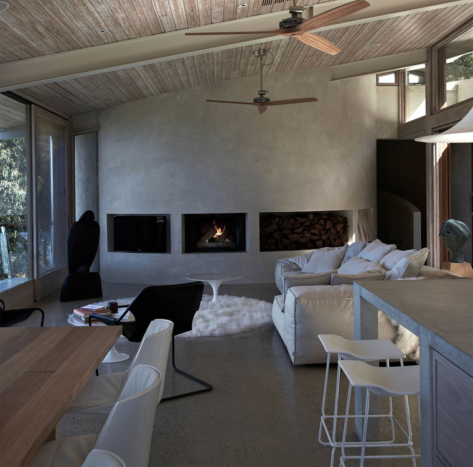
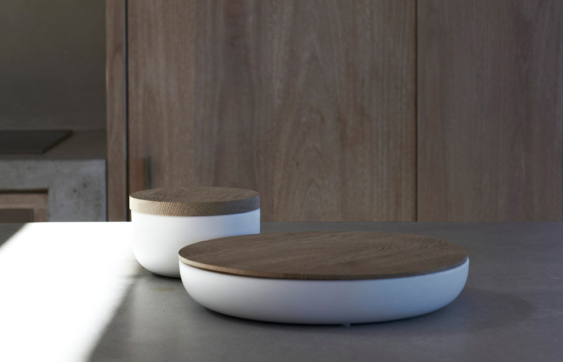
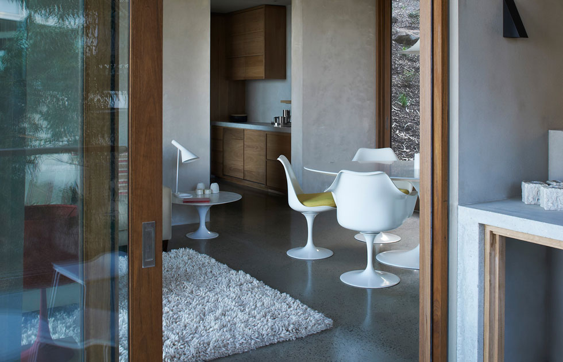
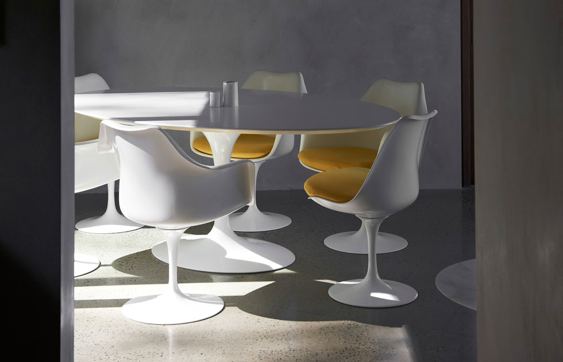
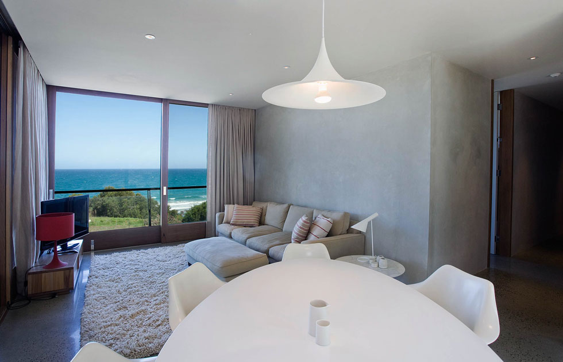
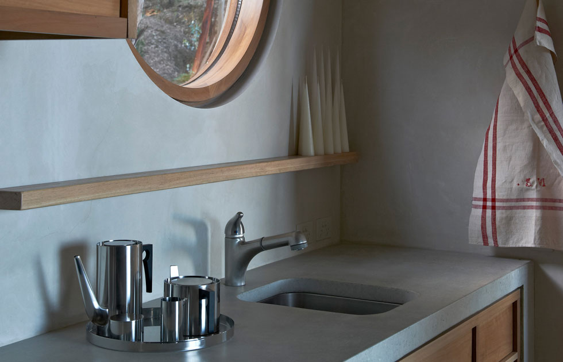
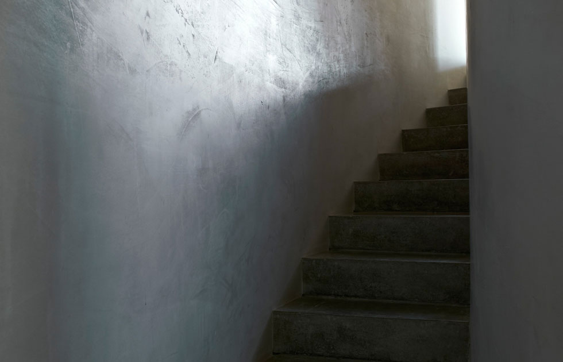
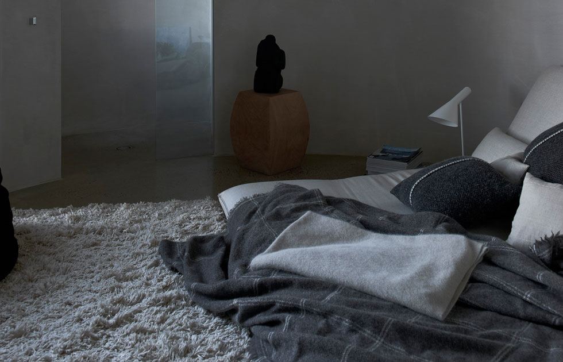
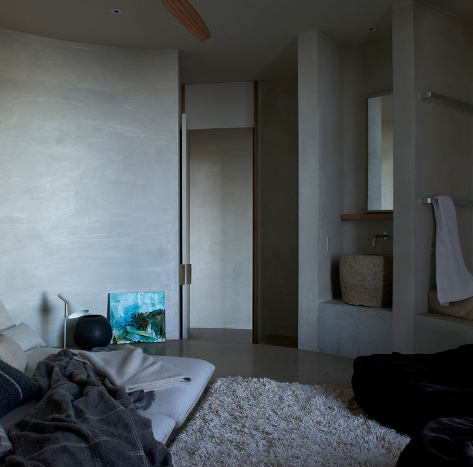
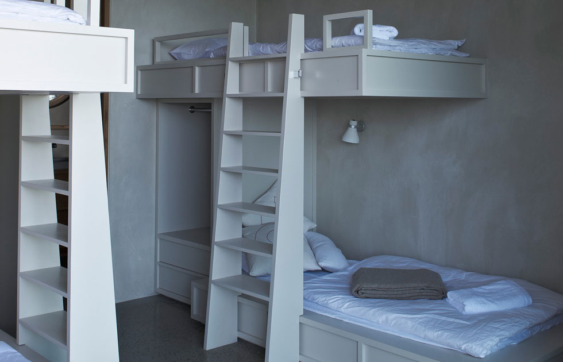
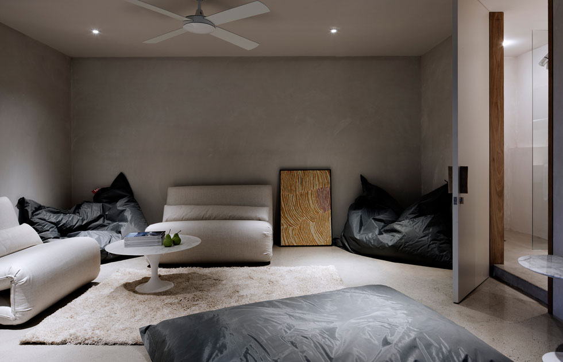
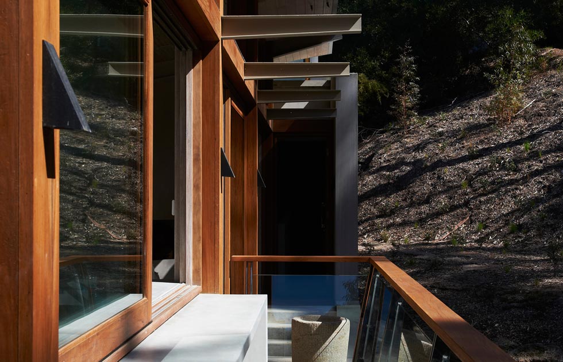
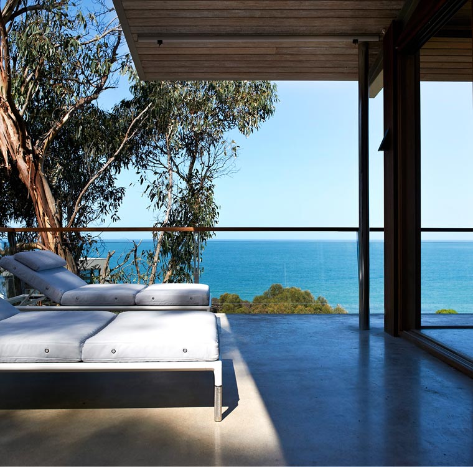
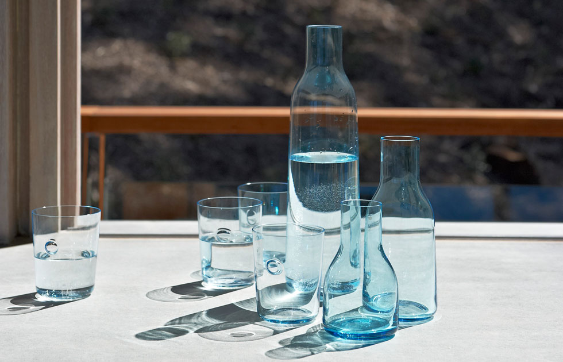
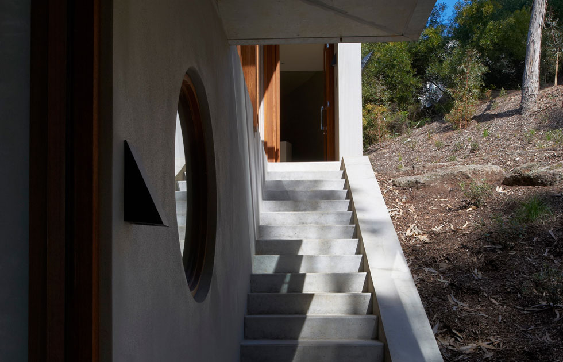
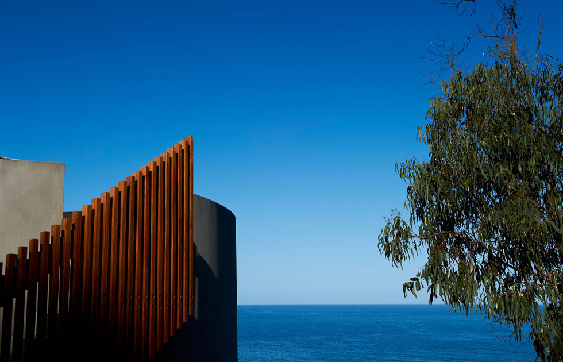
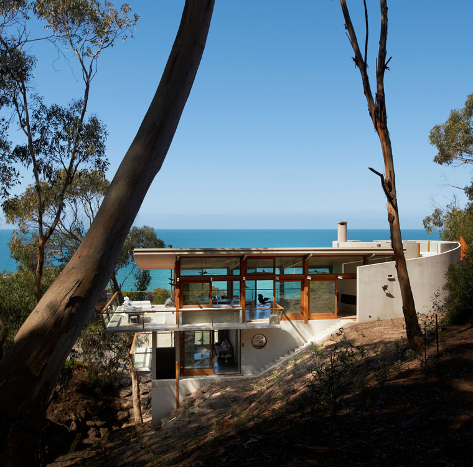
Photos © Robert Mills Architects
+ Via Robert Mills Architects

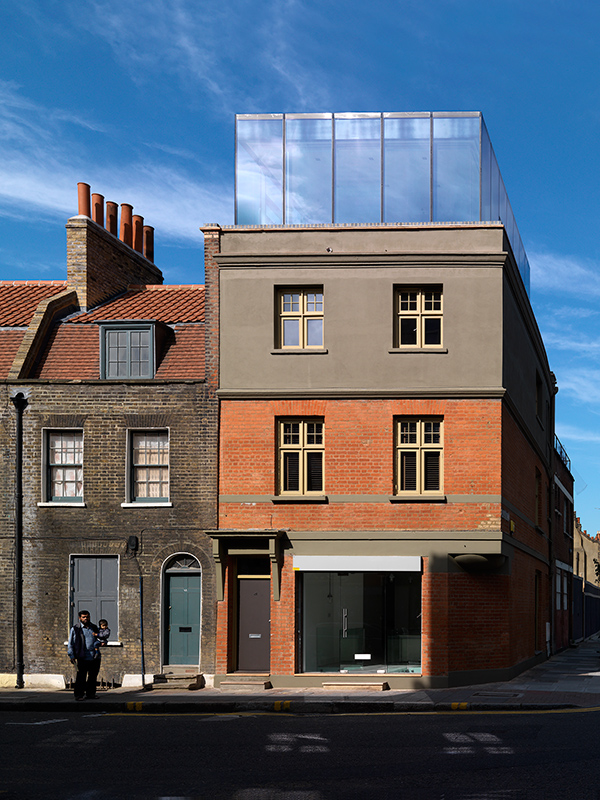
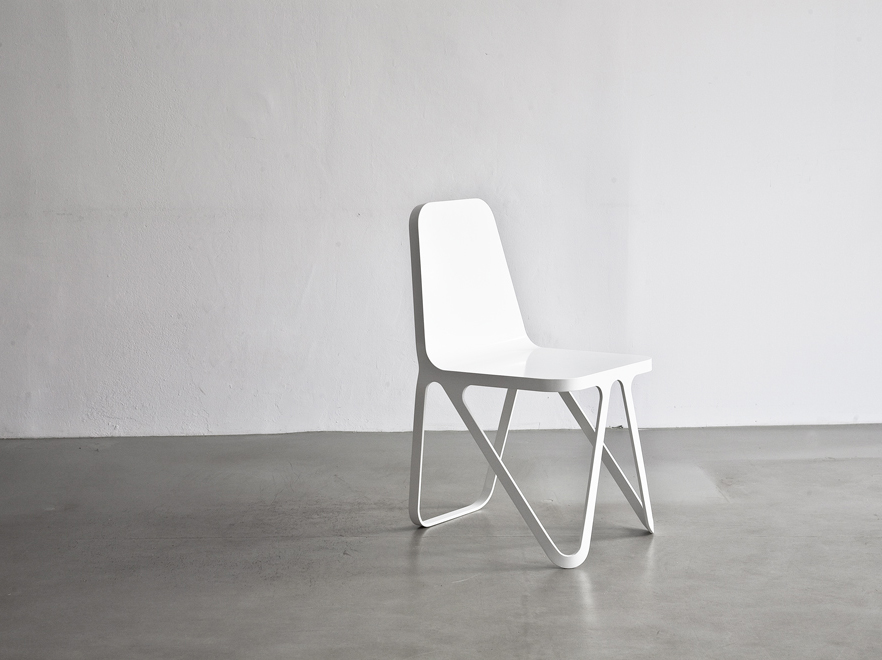
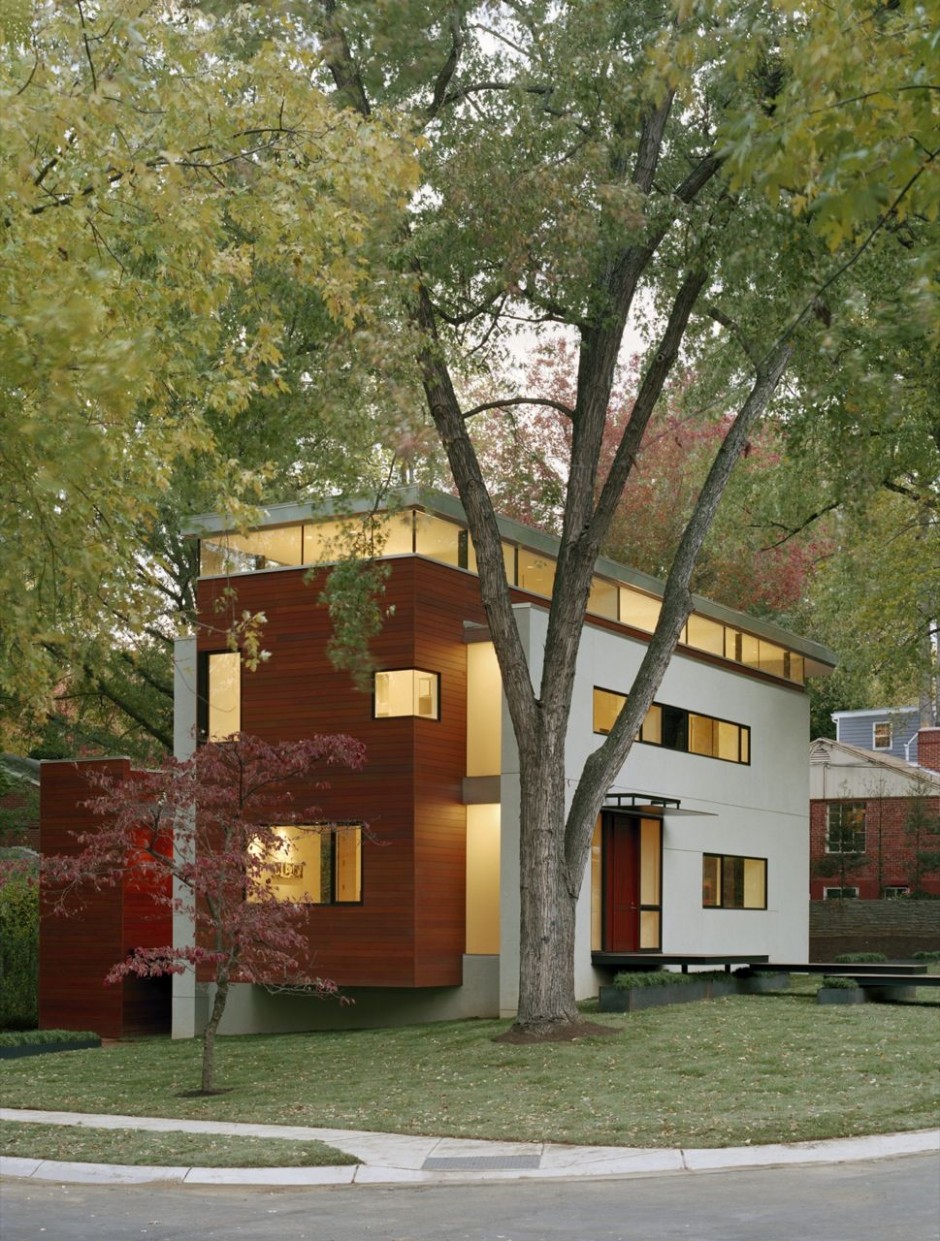
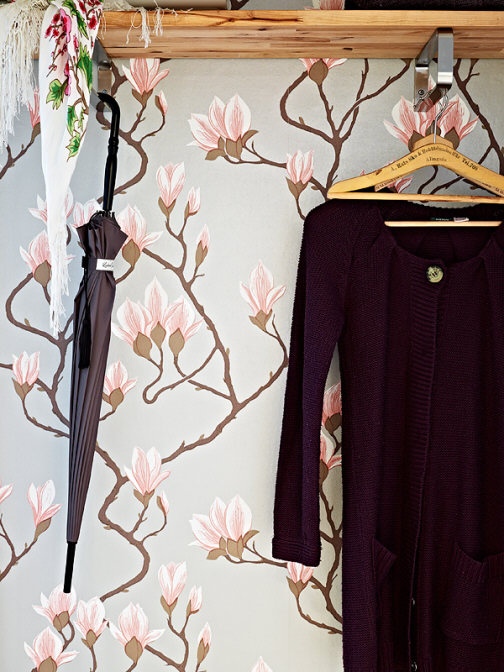
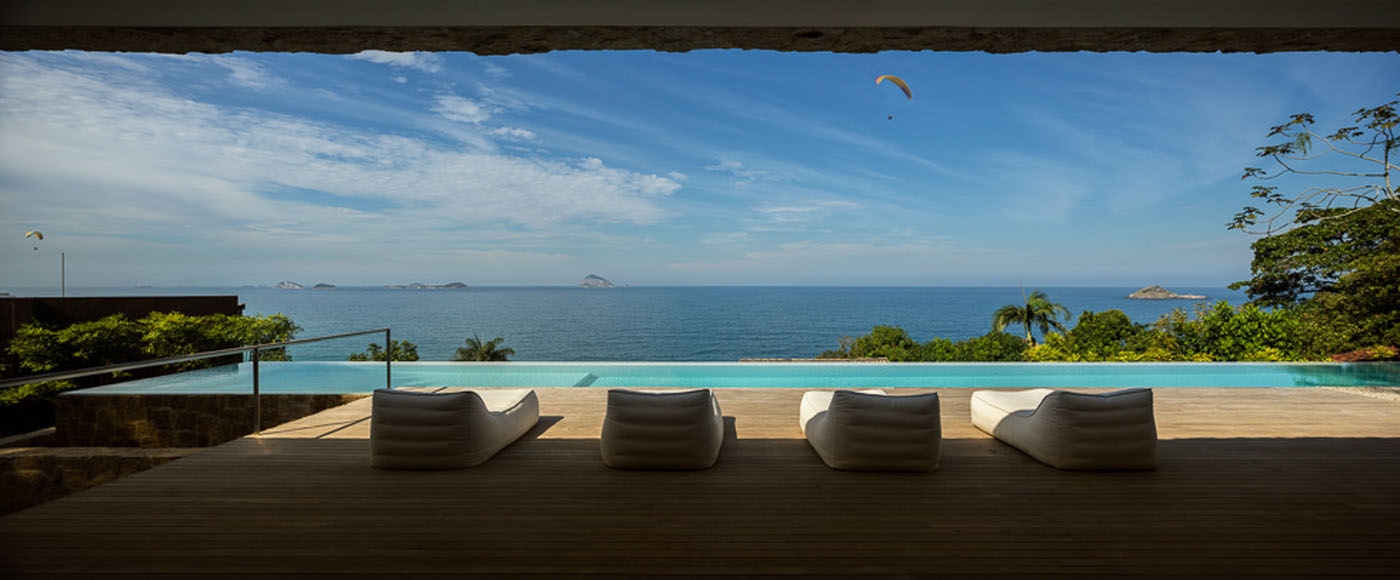


J’adooore cette image de vase sans fleur comme une nature morte, un camaieu face à la nature, la mer et au ciel