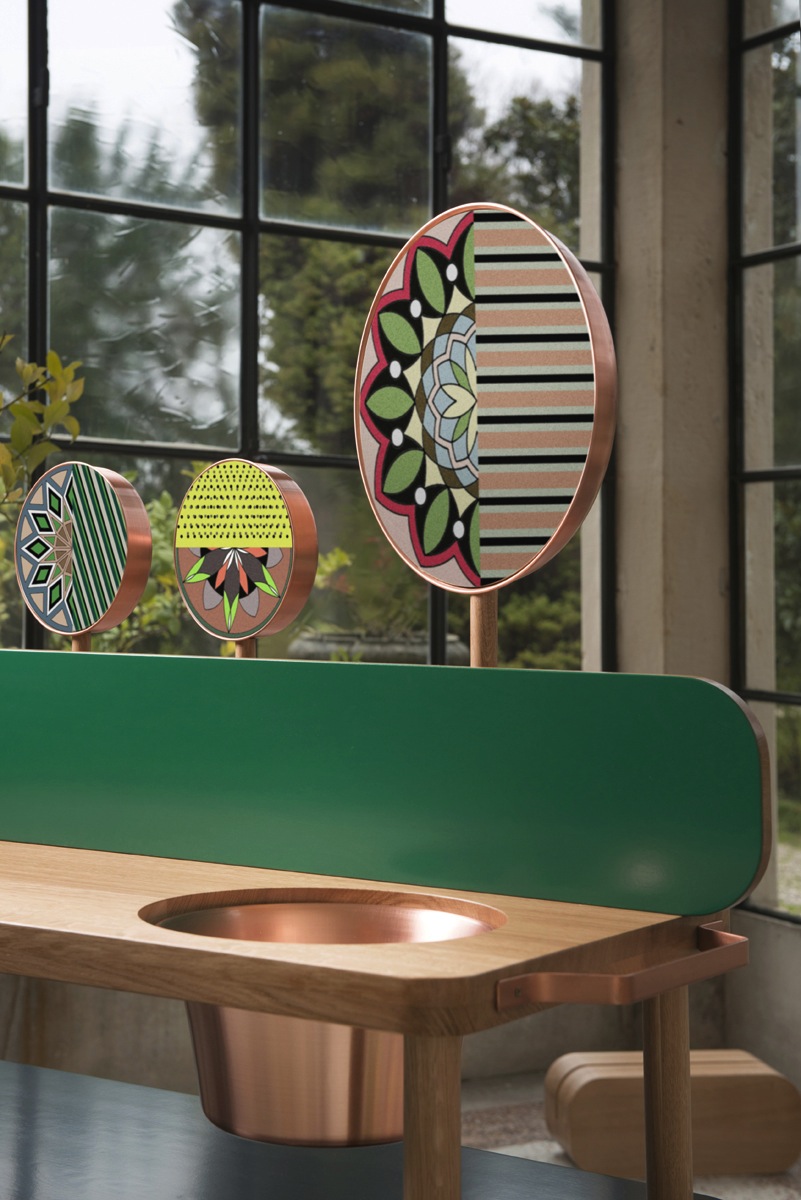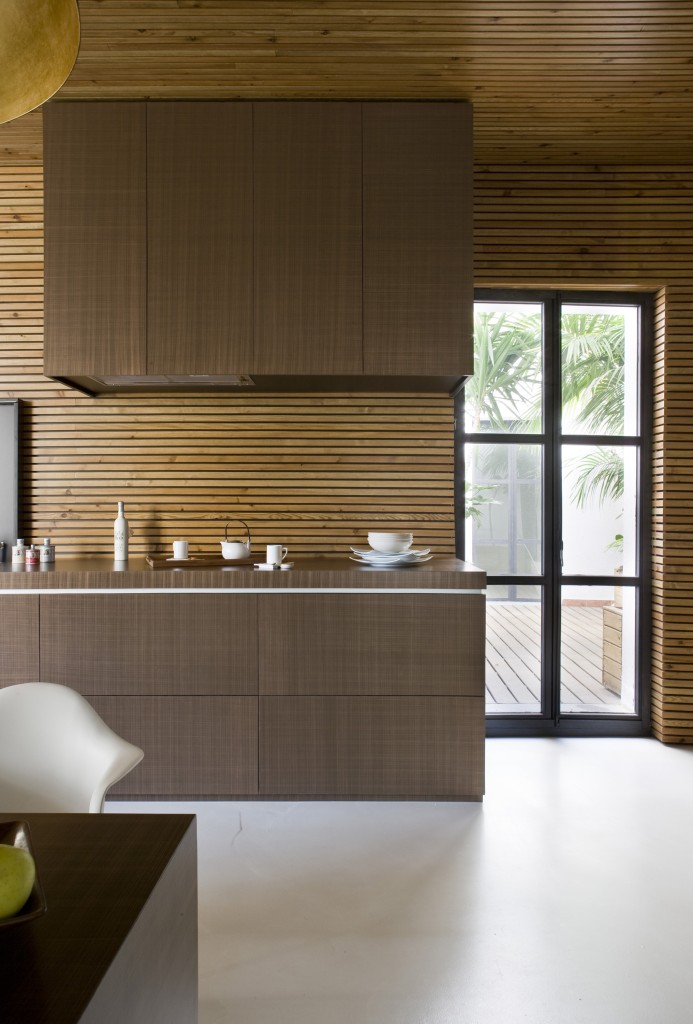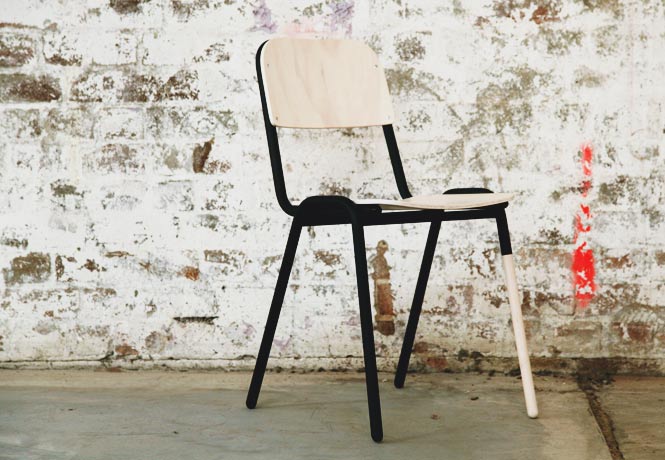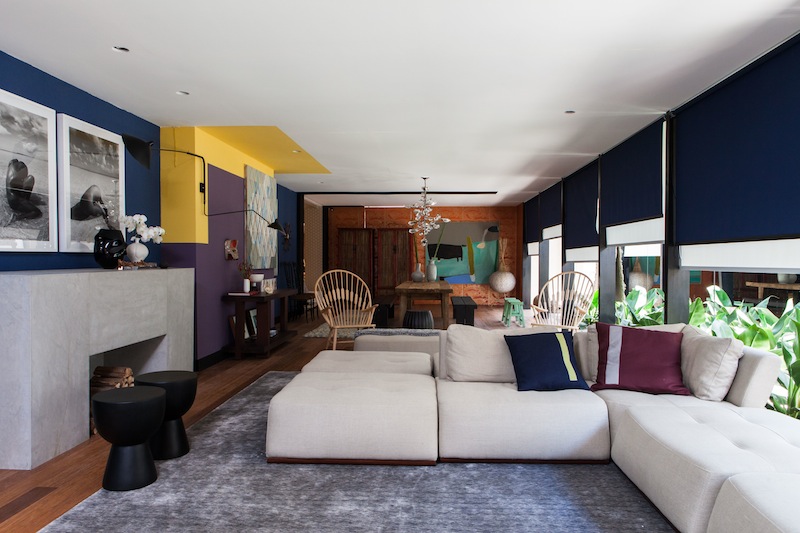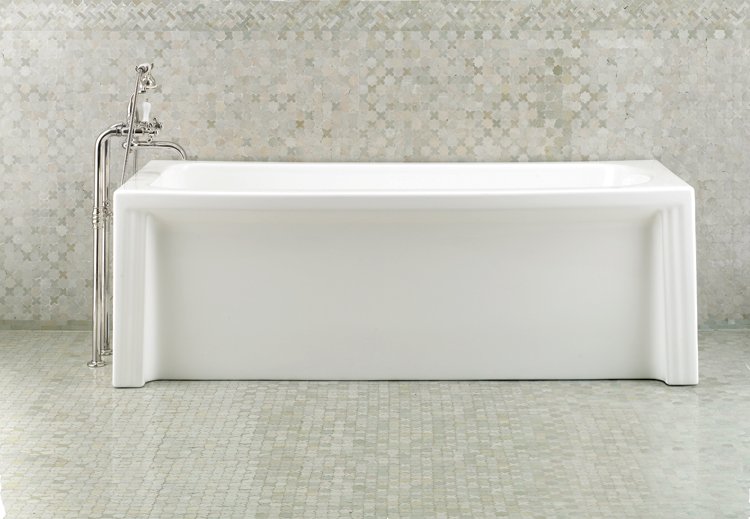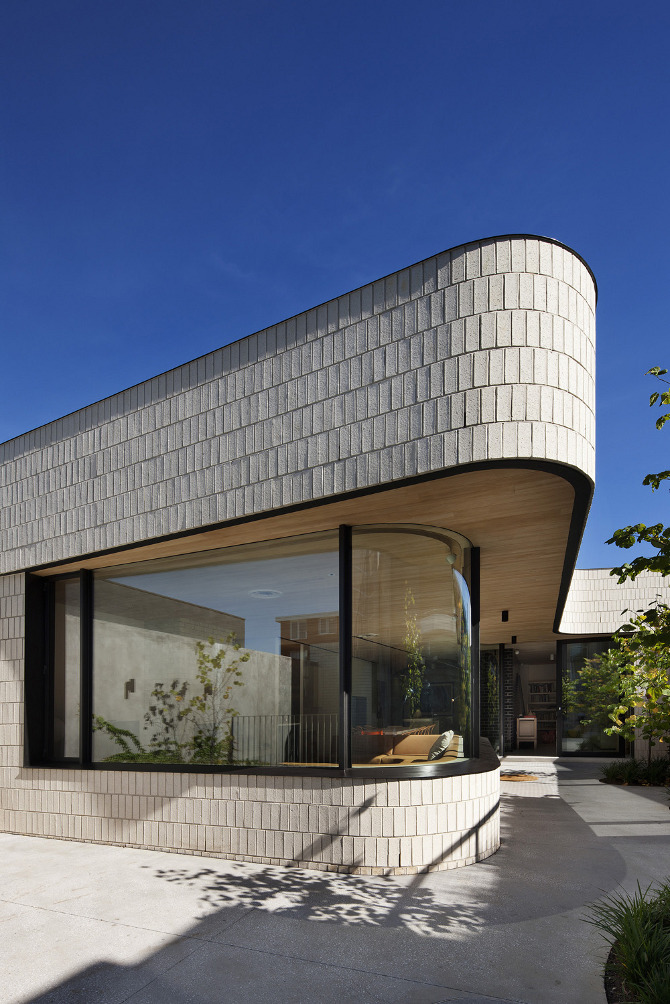
Designed for a young family, Melbourne-based Clare Cousins Architects have restored an existing Edwardian house and made a single story addition, engaging with the garden with its meandering facade of glass and bricks. A flexible space, referred to as a studio, is housed on top of the new garage forming a double story mass at the rear of the site to help screen large neighbouring buildings.
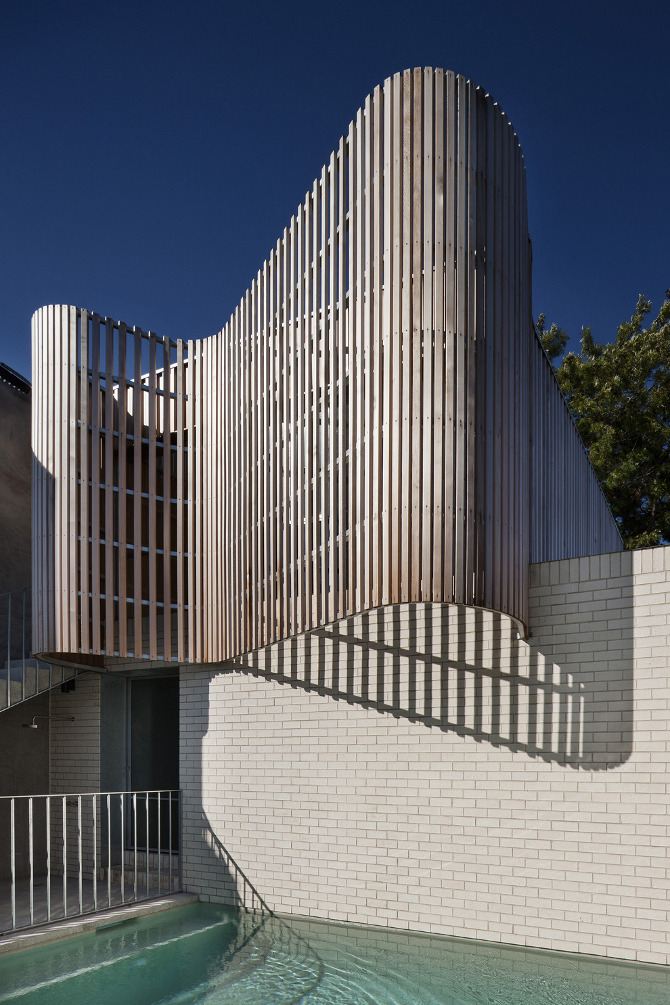 Taking advantage of the long linear plot and rear laneway access, a garage with studio above was designed first, conceived as a windowless sculptural form perched on a garage clock to provide a studio or guest bedroom. The house extension curves to maximise its northern orientation and to visually incorporate the native landscaping into the house.
Taking advantage of the long linear plot and rear laneway access, a garage with studio above was designed first, conceived as a windowless sculptural form perched on a garage clock to provide a studio or guest bedroom. The house extension curves to maximise its northern orientation and to visually incorporate the native landscaping into the house.
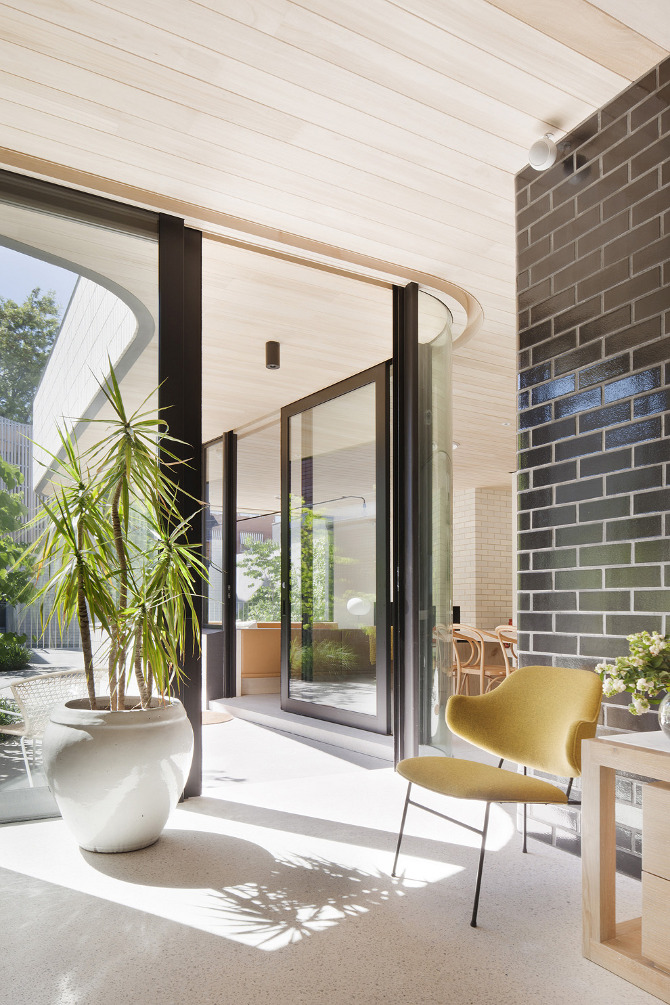 This project plays with raw building materials, in concrete and timber, and with pattern, in brick bonds and linear spacing. The sculptural first floor contains a studio and bathroom inspired by Alvar Alto glassware with a ribbed timber cladding that continues across the west-facing windows to provide solar protection.
This project plays with raw building materials, in concrete and timber, and with pattern, in brick bonds and linear spacing. The sculptural first floor contains a studio and bathroom inspired by Alvar Alto glassware with a ribbed timber cladding that continues across the west-facing windows to provide solar protection.
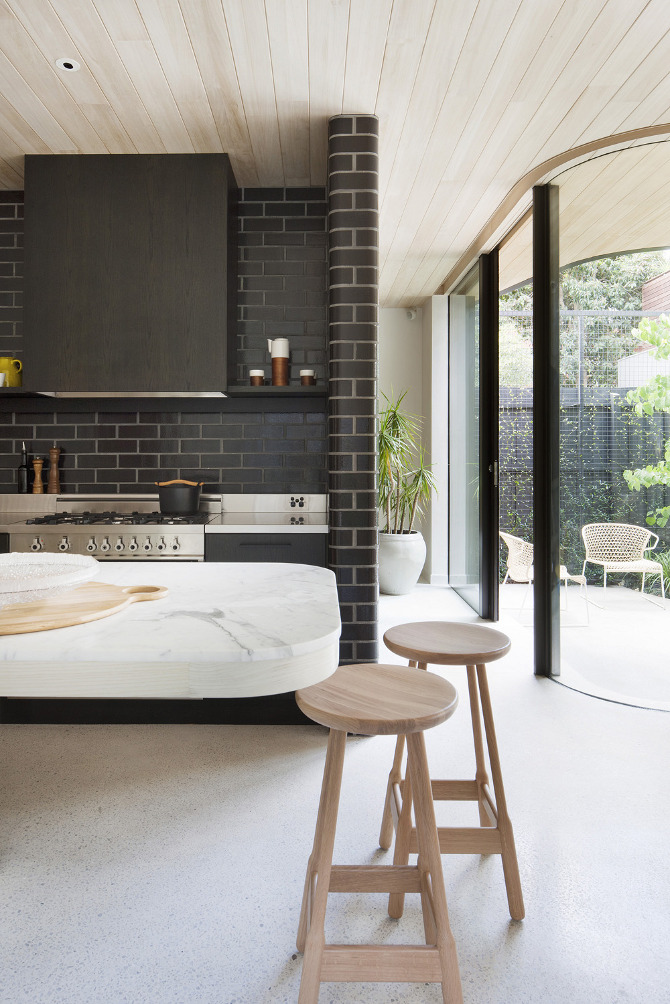
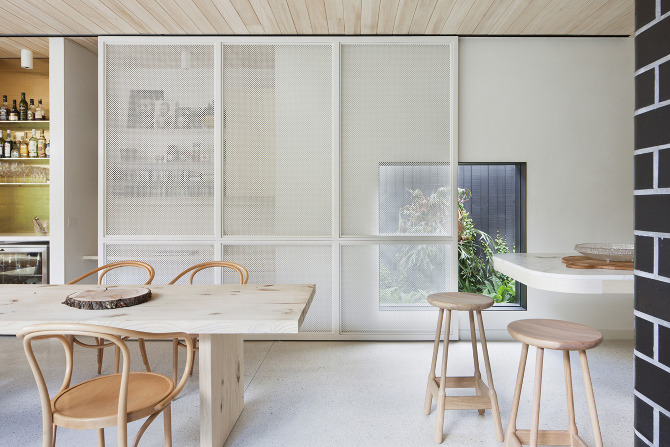
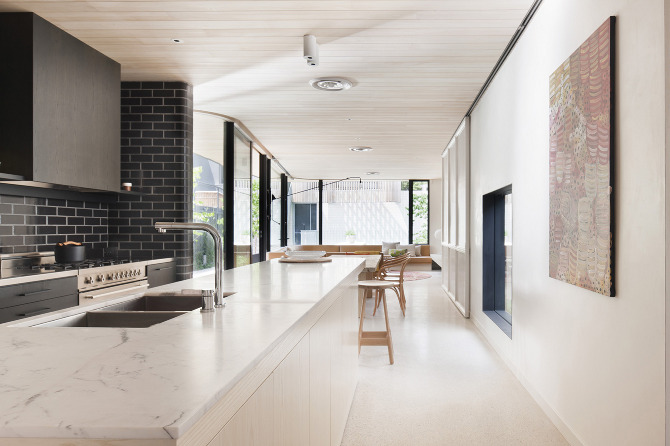
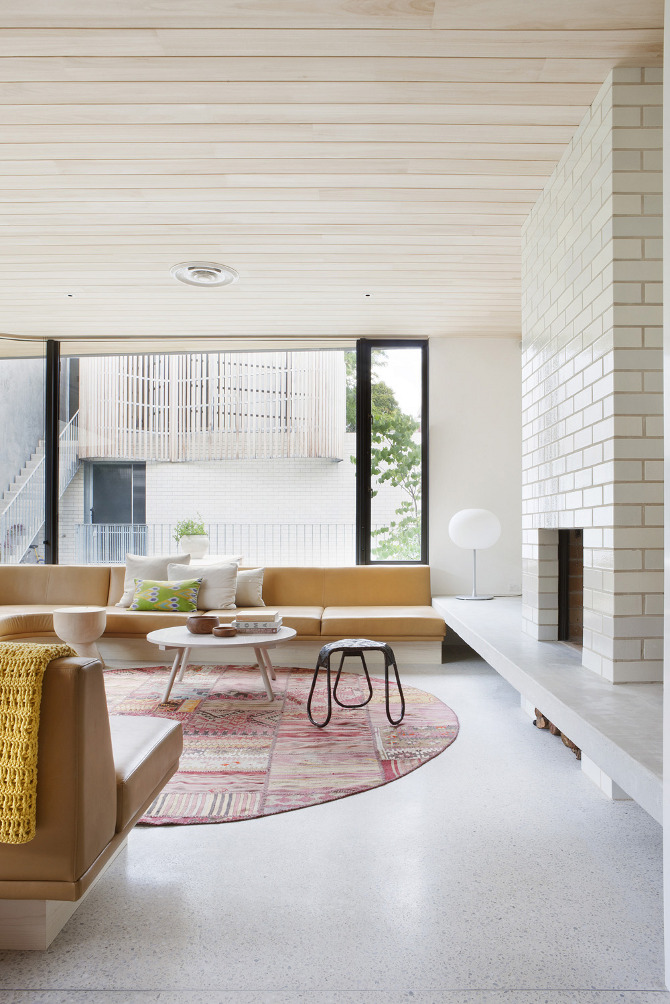
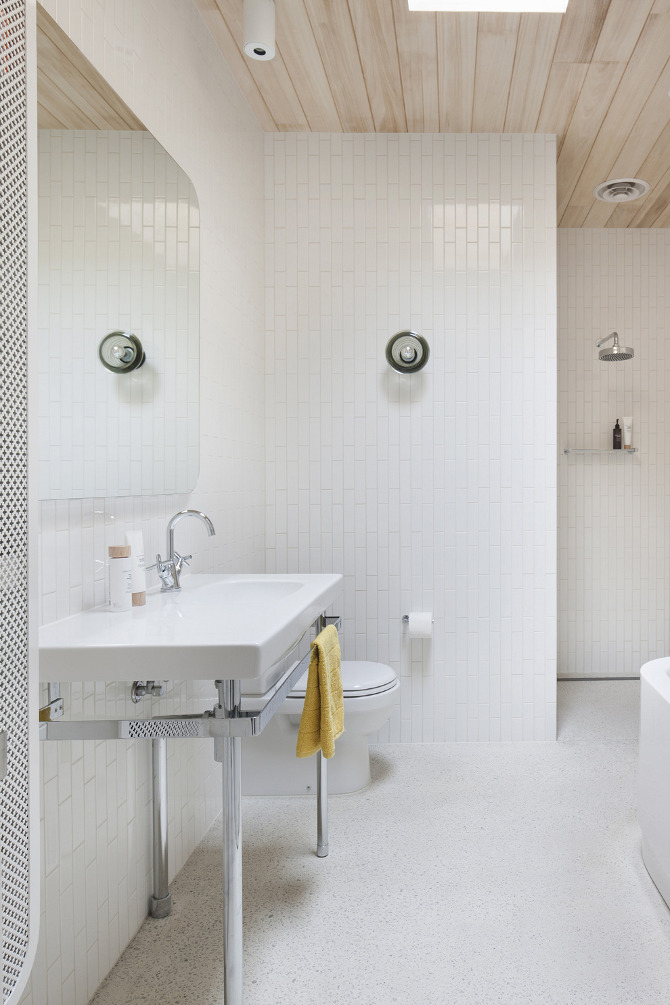
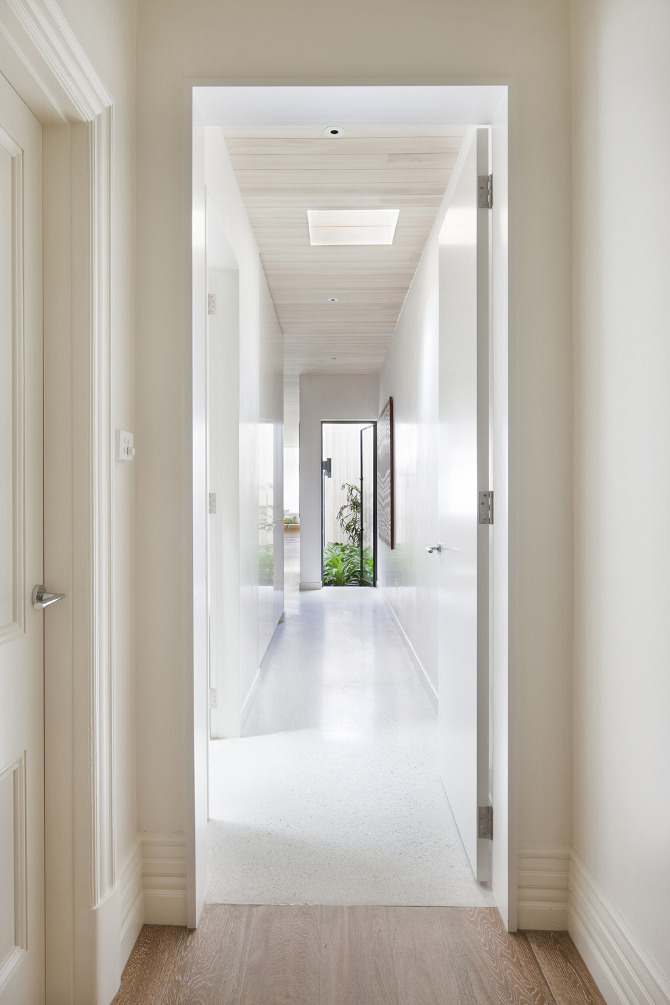
Photos © Shannon McGrath


