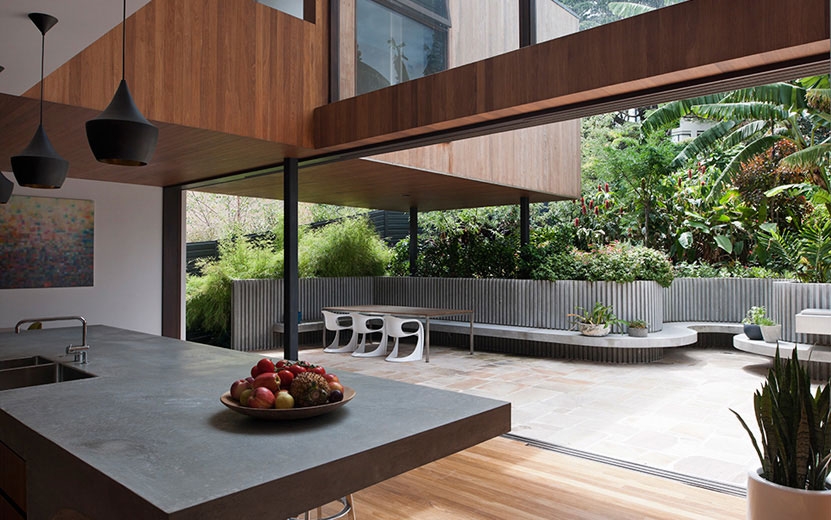
MCK is a young team of multi-award winning architects based in Sydney, Australia. Here is a selection of some of their residential projects.
“Our distinctive aesthetic is known for its classic proportion and geometric form. We enjoy using unexpected materials that challenge and sometimes even surprise. We also believe that good architecture and respect for the environment go hand in hand.” MCK Architects
Above – Flipped House – A 1960’s house has been replaced and reflected by a contemporary version of itself, with a focus that now engages as much on the surrounding garden as it does the panoramic CBD view.
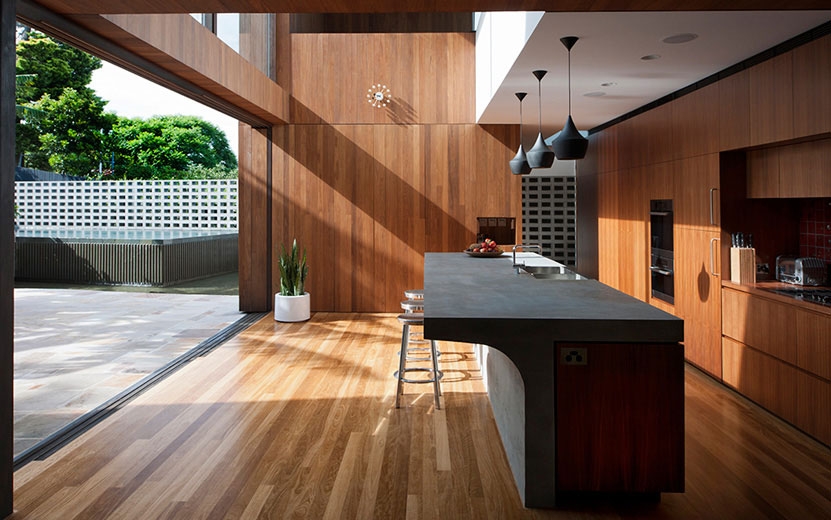 Flipped House – A 1960’s house has been replaced and reflected by a contemporary version of itself, with a focus that now engages as much on the surrounding garden as it does the panoramic CBD view – Photo © Willem Rethmeier
Flipped House – A 1960’s house has been replaced and reflected by a contemporary version of itself, with a focus that now engages as much on the surrounding garden as it does the panoramic CBD view – Photo © Willem Rethmeier
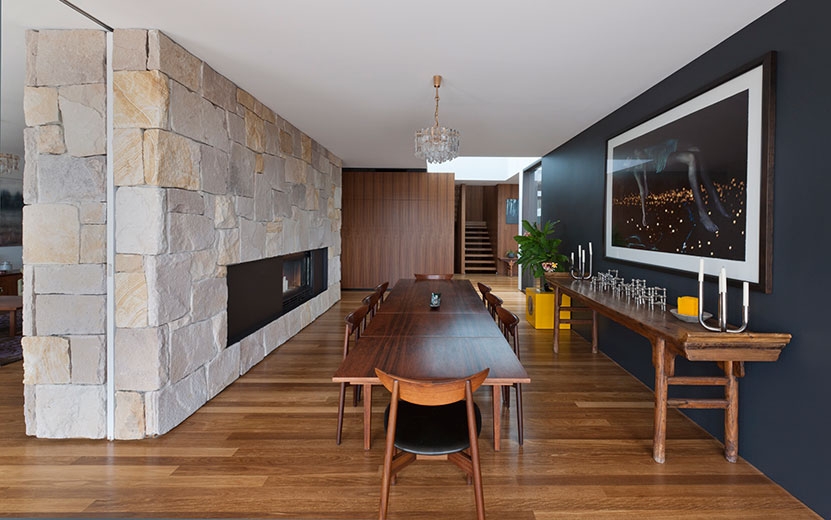 Flipped House – A 1960’s house has been replaced and reflected by a contemporary version of itself, with a focus that now engages as much on the surrounding garden as it does the panoramic CBD view – Photo © Willem Rethmeier
Flipped House – A 1960’s house has been replaced and reflected by a contemporary version of itself, with a focus that now engages as much on the surrounding garden as it does the panoramic CBD view – Photo © Willem Rethmeier
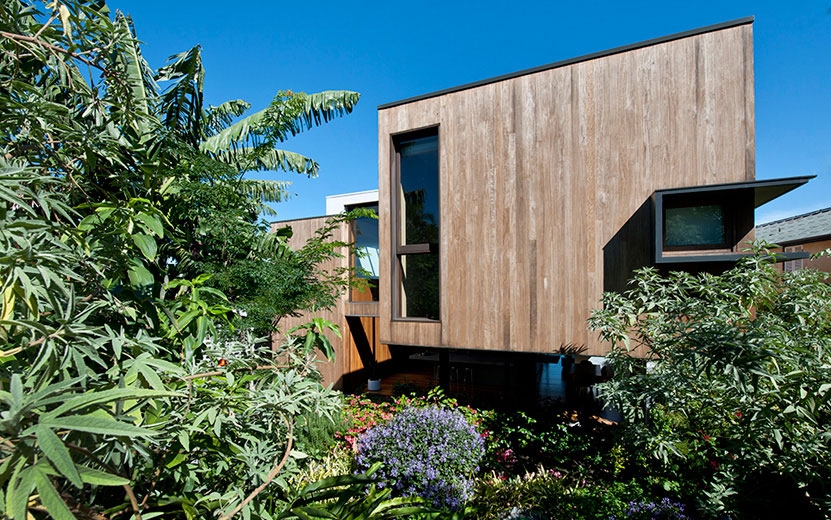 Flipped House – A 1960’s house has been replaced and reflected by a contemporary version of itself, with a focus that now engages as much on the surrounding garden as it does the panoramic CBD view – Photo © Willem Rethmeier
Flipped House – A 1960’s house has been replaced and reflected by a contemporary version of itself, with a focus that now engages as much on the surrounding garden as it does the panoramic CBD view – Photo © Willem Rethmeier
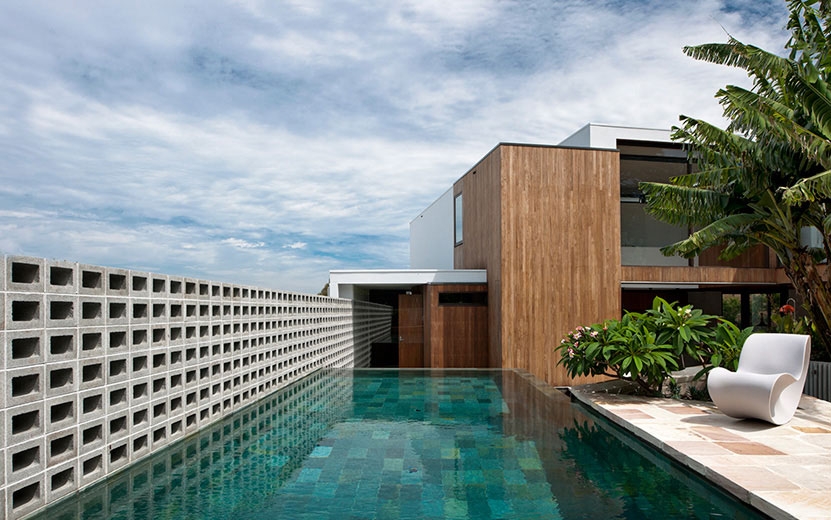 Flipped House – A 1960’s house has been replaced and reflected by a contemporary version of itself, with a focus that now engages as much on the surrounding garden as it does the panoramic CBD view – Photo © Willem Rethmeier
Flipped House – A 1960’s house has been replaced and reflected by a contemporary version of itself, with a focus that now engages as much on the surrounding garden as it does the panoramic CBD view – Photo © Willem Rethmeier
 Q House – Renovation of a terrace house in East Sydney – Photo © Willem Rethmeier
Q House – Renovation of a terrace house in East Sydney – Photo © Willem Rethmeier
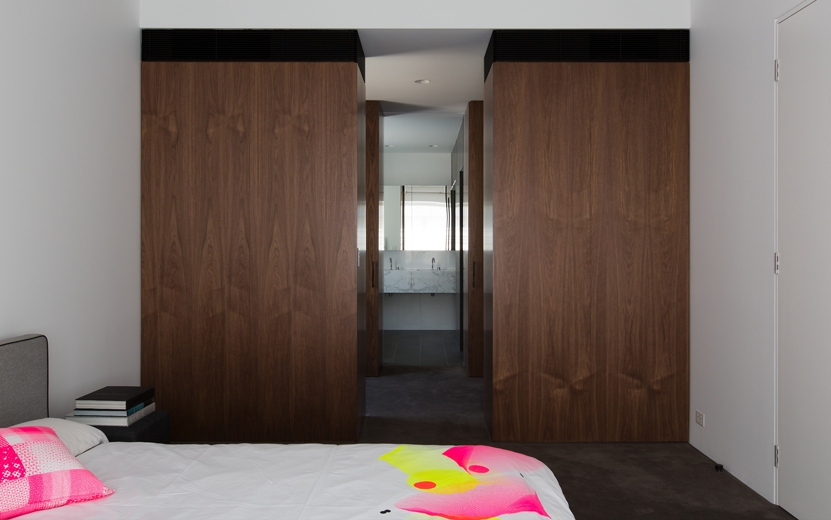 Black House – An alteration and addition to an existing detached victorian house in Sydney’s East – Photo © Tom Ferguson
Black House – An alteration and addition to an existing detached victorian house in Sydney’s East – Photo © Tom Ferguson
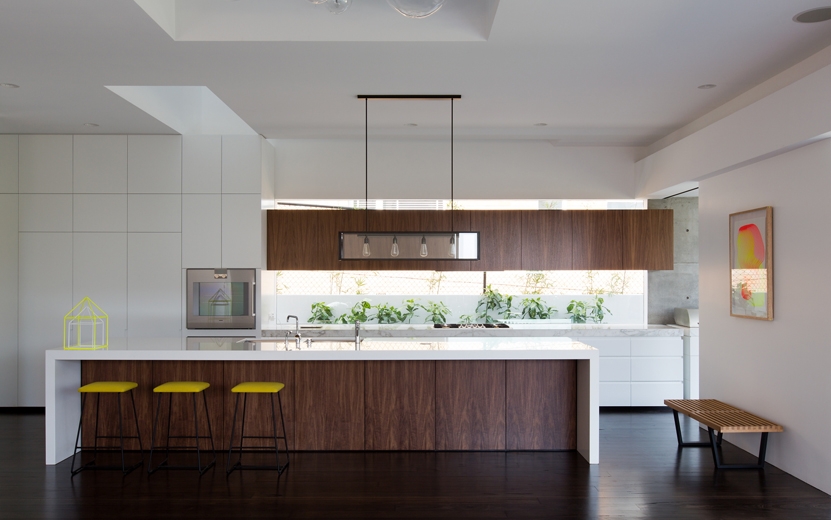 Black House – An alteration and addition to an existing detached victorian house in Sydney’s East – Photo © Tom Ferguson
Black House – An alteration and addition to an existing detached victorian house in Sydney’s East – Photo © Tom Ferguson
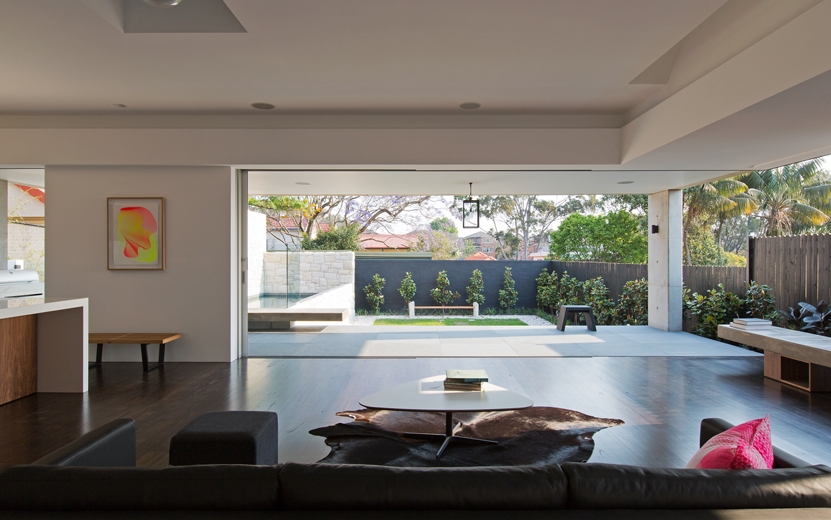 Black House – An alteration and addition to an existing detached victorian house in Sydney’s East – Photo © Tom Ferguson
Black House – An alteration and addition to an existing detached victorian house in Sydney’s East – Photo © Tom Ferguson
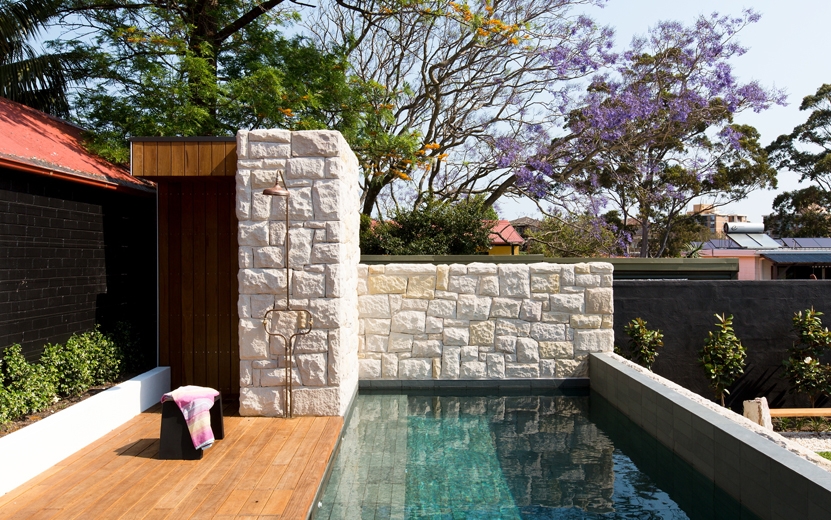 Black House – An alteration and addition to an existing detached victorian house in Sydney’s East – Photo © Tom Ferguson
Black House – An alteration and addition to an existing detached victorian house in Sydney’s East – Photo © Tom Ferguson
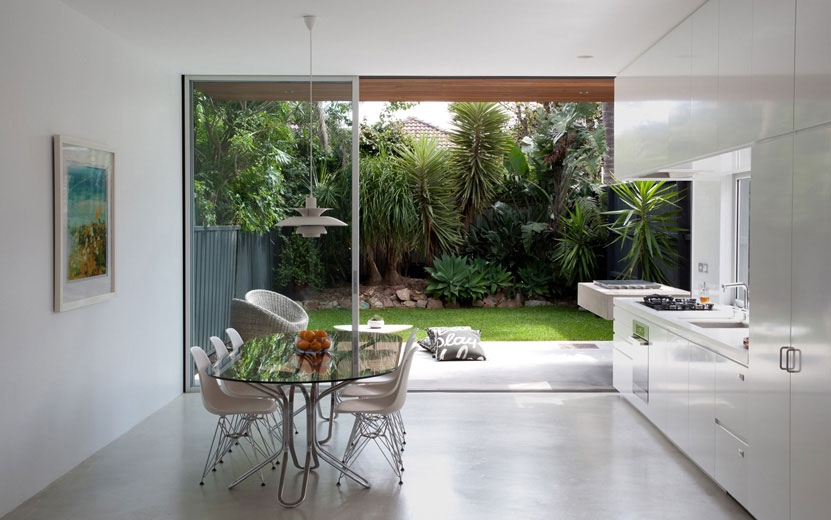 North Bondi House – A first floor addition and a ground floor reinvention to a space + light deprived semi. Floorspace has been sacrificed on the first floor to create a double height open core to the centre of the house, filtering natural light into the depths of the interior – Photo © Douglas Frost
North Bondi House – A first floor addition and a ground floor reinvention to a space + light deprived semi. Floorspace has been sacrificed on the first floor to create a double height open core to the centre of the house, filtering natural light into the depths of the interior – Photo © Douglas Frost
 North Bondi House – A first floor addition and a ground floor reinvention to a space + light deprived semi. Floorspace has been sacrificed on the first floor to create a double height open core to the centre of the house, filtering natural light into the depths of the interior – Photo © Douglas Frost
North Bondi House – A first floor addition and a ground floor reinvention to a space + light deprived semi. Floorspace has been sacrificed on the first floor to create a double height open core to the centre of the house, filtering natural light into the depths of the interior – Photo © Douglas Frost
 North Bondi House – A first floor addition and a ground floor reinvention to a space + light deprived semi. Floorspace has been sacrificed on the first floor to create a double height open core to the centre of the house, filtering natural light into the depths of the interior – Photo © Douglas Frost
North Bondi House – A first floor addition and a ground floor reinvention to a space + light deprived semi. Floorspace has been sacrificed on the first floor to create a double height open core to the centre of the house, filtering natural light into the depths of the interior – Photo © Douglas Frost
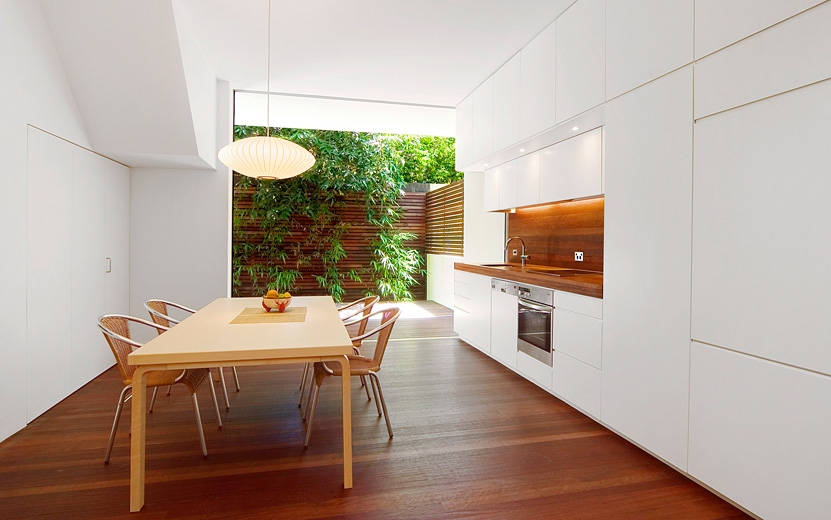 Point House – The design is driven by the need for light and air in a dark terrace house – Photo © Simon Cashman
Point House – The design is driven by the need for light and air in a dark terrace house – Photo © Simon Cashman
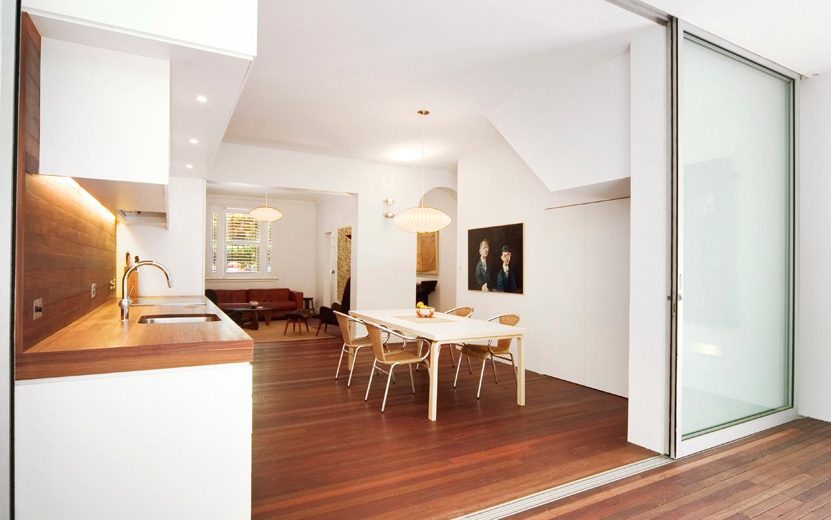 Point House – The design is driven by the need for light and air in a dark terrace house – Photo © Simon Cashman
Point House – The design is driven by the need for light and air in a dark terrace house – Photo © Simon Cashman
 Skirt+Rock House – An “opening like an eye to the sky and trees” floor first addition to a modest bungalow perched on a hill .. and a rock – Photo © Richard Glover
Skirt+Rock House – An “opening like an eye to the sky and trees” floor first addition to a modest bungalow perched on a hill .. and a rock – Photo © Richard Glover
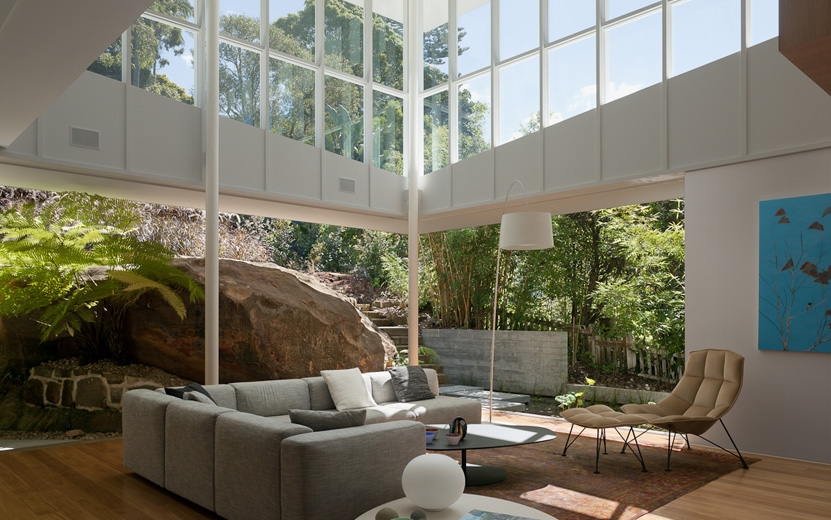 Skirt+Rock House – An “opening like an eye to the sky and trees” floor first addition to a modest bungalow perched on a hill .. and a rock – Photo © Richard Glover
Skirt+Rock House – An “opening like an eye to the sky and trees” floor first addition to a modest bungalow perched on a hill .. and a rock – Photo © Richard Glover
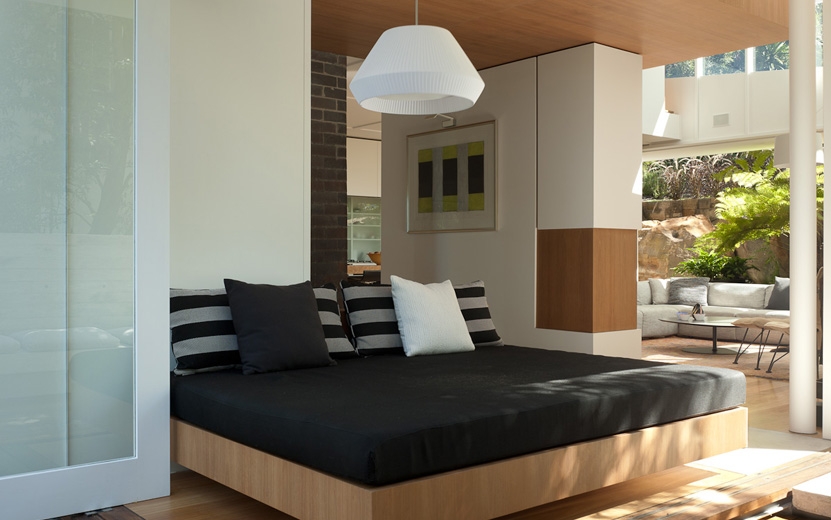 Skirt+Rock House – An “opening like an eye to the sky and trees” floor first addition to a modest bungalow perched on a hill .. and a rock – Photo © Richard Glover
Skirt+Rock House – An “opening like an eye to the sky and trees” floor first addition to a modest bungalow perched on a hill .. and a rock – Photo © Richard Glover
 Skirt+Rock House – An “opening like an eye to the sky and trees” floor first addition to a modest bungalow perched on a hill .. and a rock – Photo © Richard Glover
Skirt+Rock House – An “opening like an eye to the sky and trees” floor first addition to a modest bungalow perched on a hill .. and a rock – Photo © Richard Glover
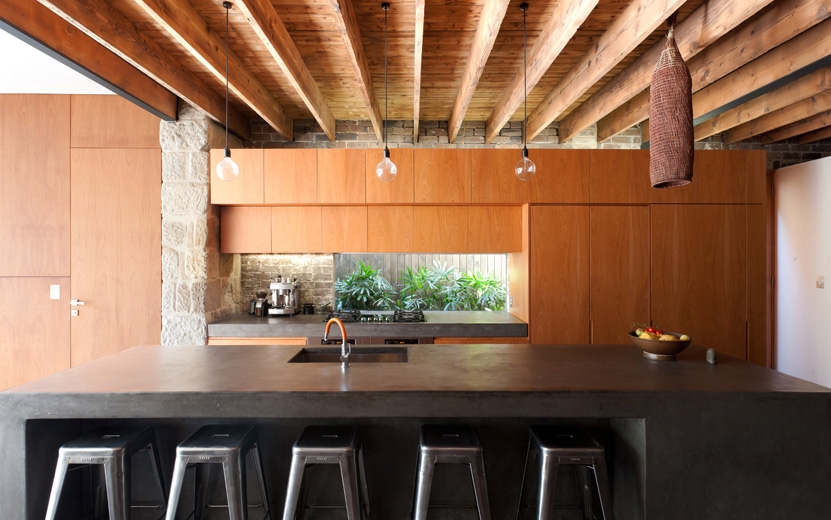 Ware House – An inner city 2-storey warehouse converted to a 3-storey residence for a young family – Photo © Douglas Frost
Ware House – An inner city 2-storey warehouse converted to a 3-storey residence for a young family – Photo © Douglas Frost
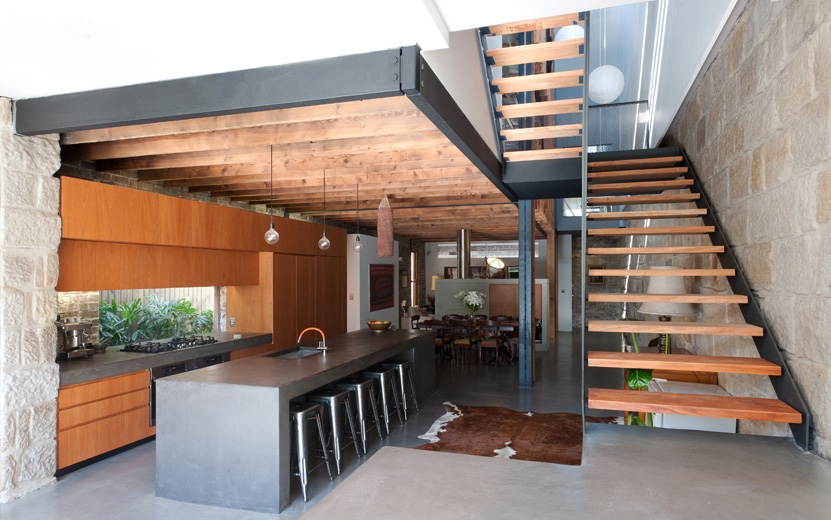 Ware House – An inner city 2-storey warehouse converted to a 3-storey residence for a young family – Photo © Douglas Frost
Ware House – An inner city 2-storey warehouse converted to a 3-storey residence for a young family – Photo © Douglas Frost
 Ware House – An inner city 2-storey warehouse converted to a 3-storey residence for a young family – Photo © Douglas Frost
Ware House – An inner city 2-storey warehouse converted to a 3-storey residence for a young family – Photo © Douglas Frost
 Ware House – An inner city 2-storey warehouse converted to a 3-storey residence for a young family – Photo © Douglas Frost
Ware House – An inner city 2-storey warehouse converted to a 3-storey residence for a young family – Photo © Douglas Frost

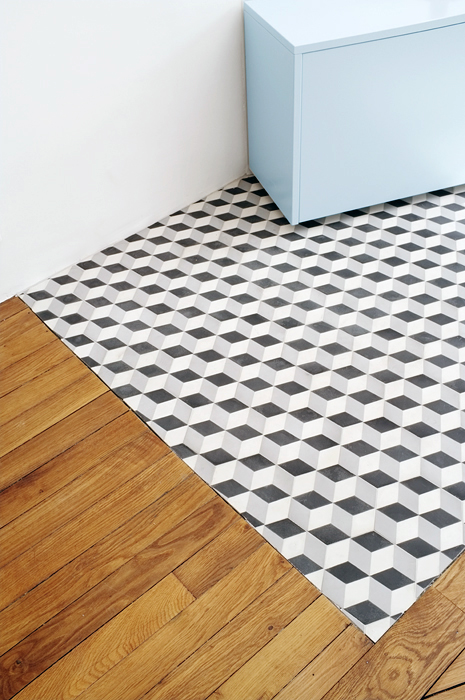
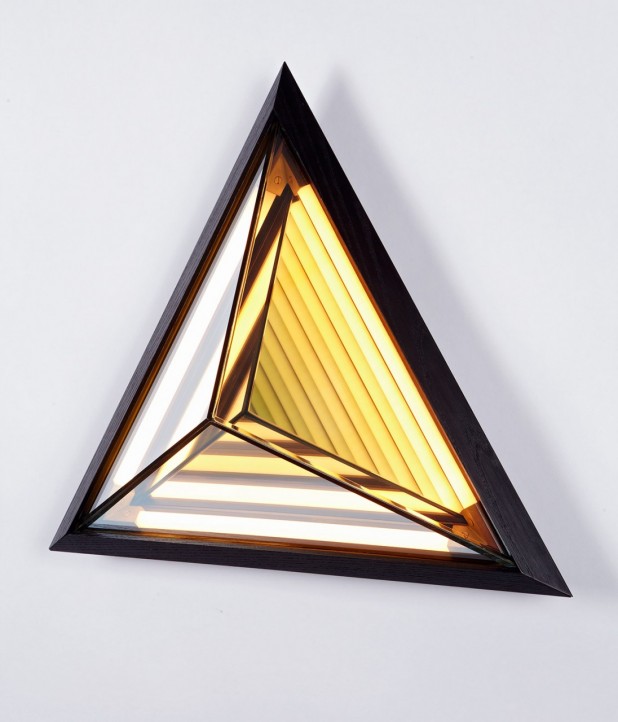
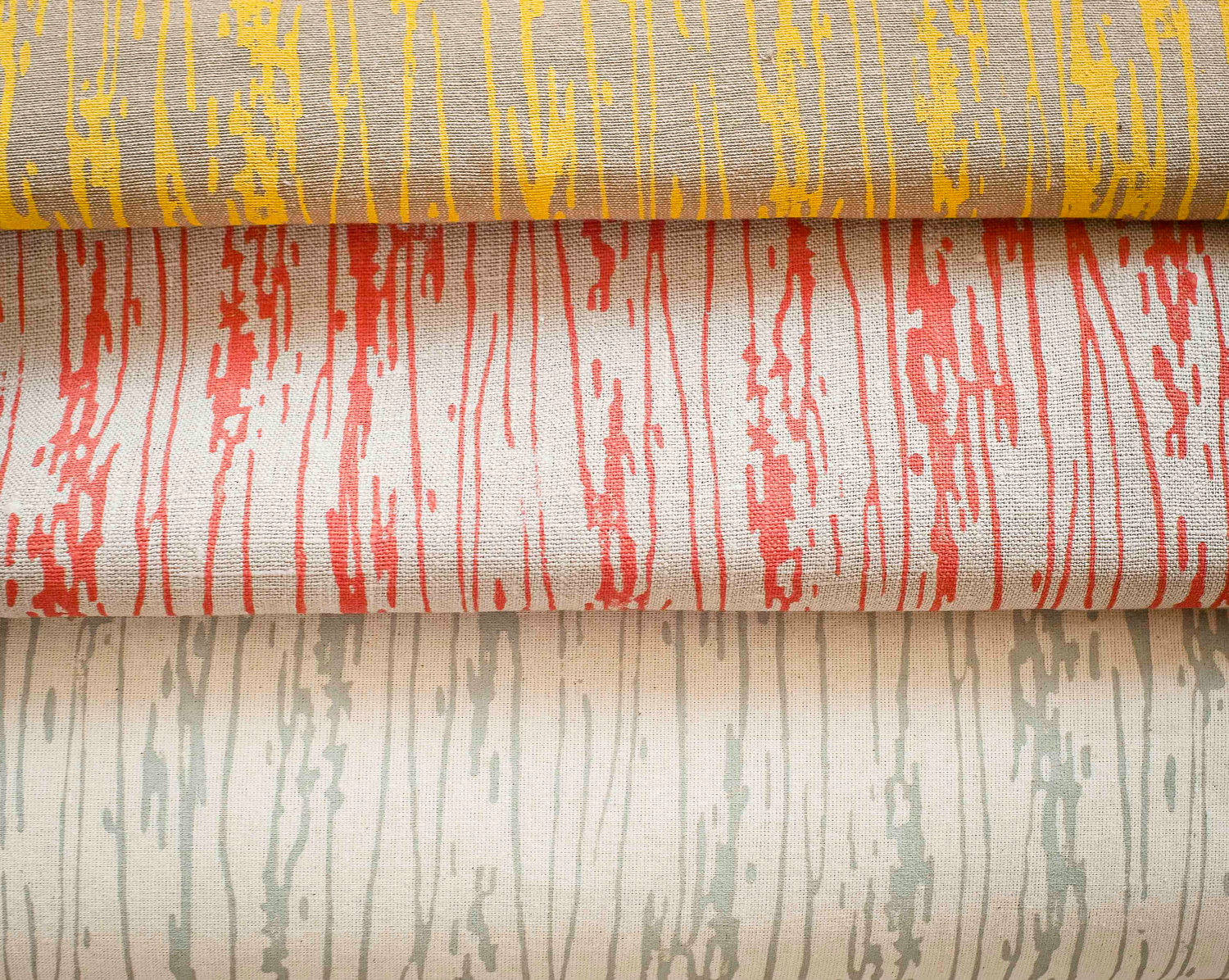
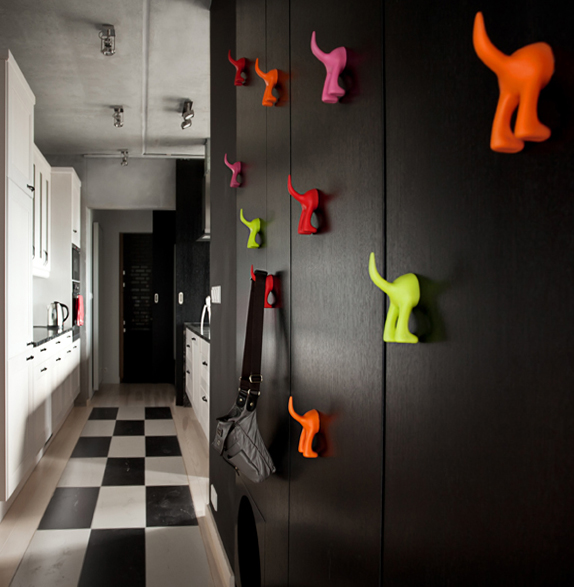
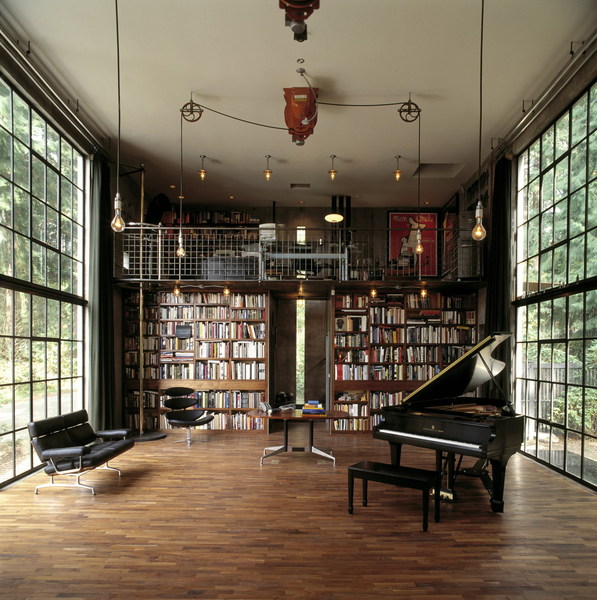
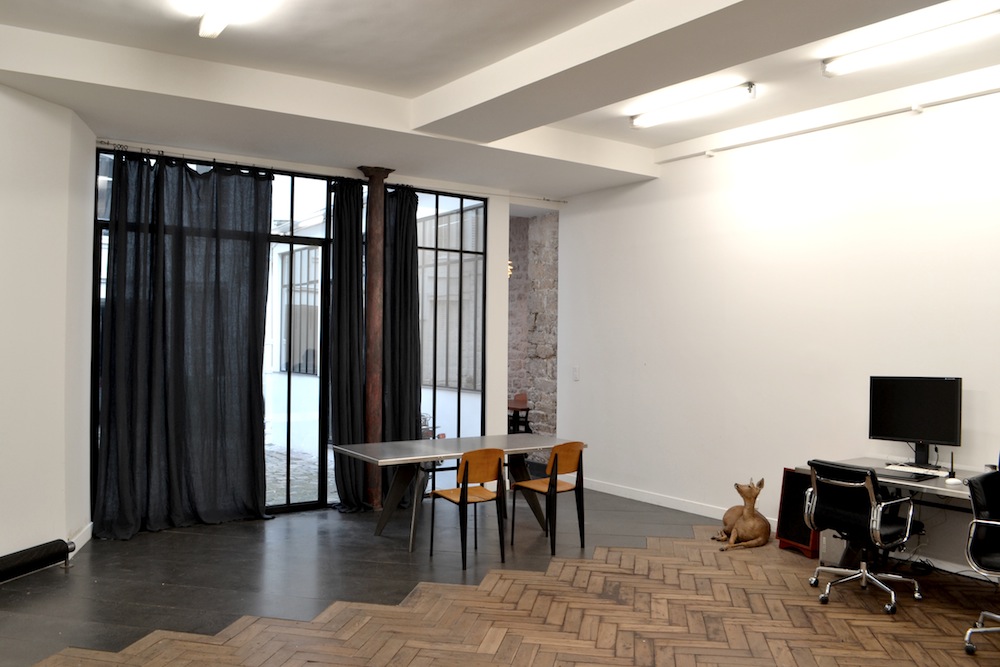

Wow, a very impressive portfolio