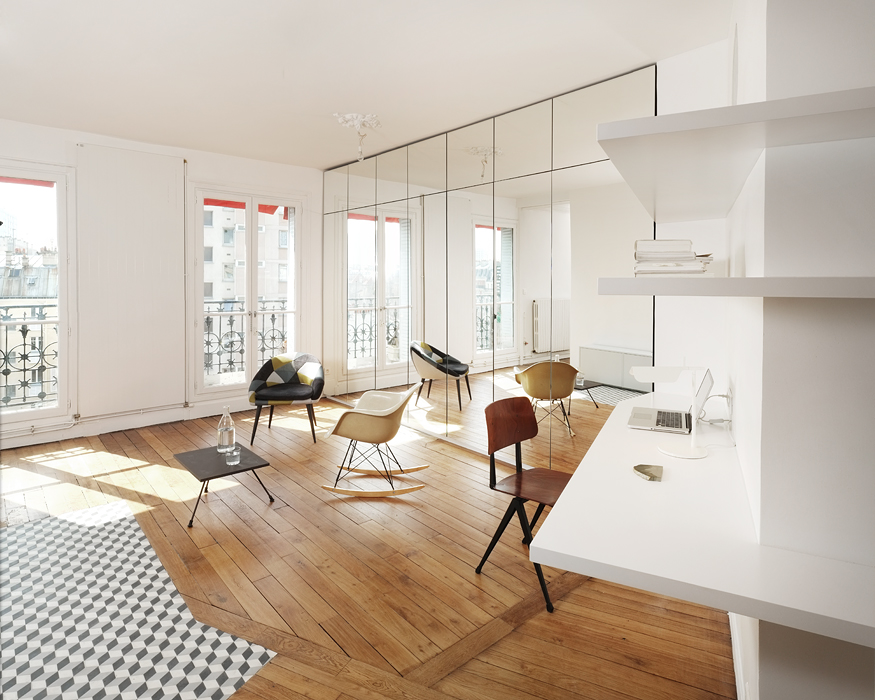
On the 6th floor of an Haussmannian building in Paris, French practice CUT architectures engaged into the beautiful restoration of an apartment that offered a multitude of windows but was divided by a long corridor that narrowed the space and made some corners useless. The apartment was completely restructured to provide a bathroom and a children’s room at the back towards the entryway and, to enjoy the rest of the apartment located in the corner of the building, CUT chose to create fluid and homogeneous spaces including the kitchen, the dining room, the living room and the master bedroom.
These areas form a group, all connected to each other and sharing common features : white walls, light blue and white lacquered furniture, solid oak flooring. The kitchen is distinguished by its Corian countertop and paneling in stainless steel, while in the living and dining room, a long cabinet dressed with mirrors multiplies the space and the light.
Supreme elegance I find! The last, but not least, styling detail I find great : the hexagonal cement tiles that use to pave the old bathroom floor were kept and re-used in the living room as a “mineral rug” melting with the solid oak flooring. A lovely historical “footprint”.
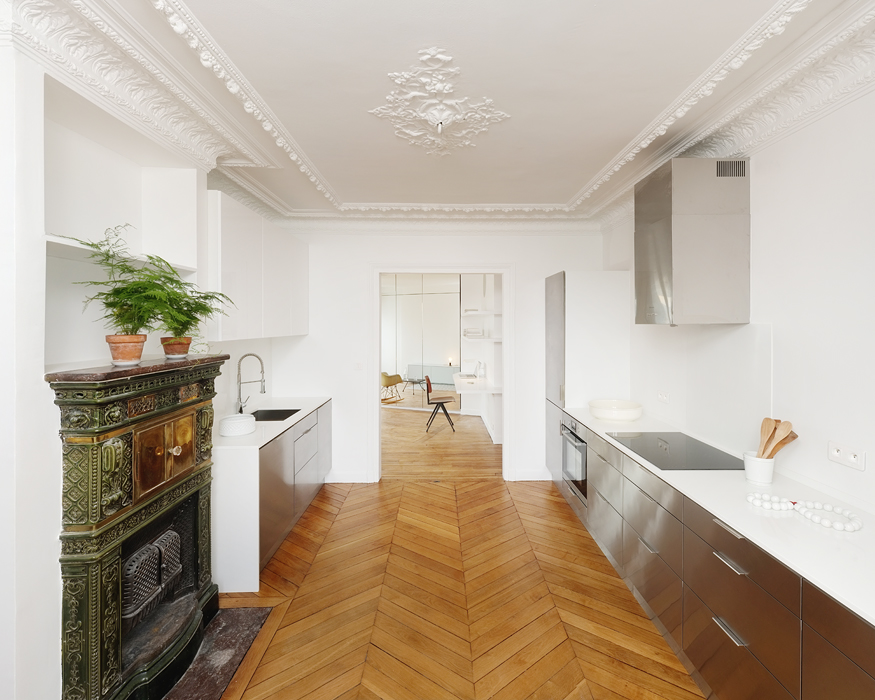
About : L’appartement parisien situé au 6ème étage en angle d’un bâtiment haussmannien, bien qu’offrant une multitude de fenêtres, se trouvait divisé par un long couloir générant une perte de place inutile et une impression de relative étroitesse.
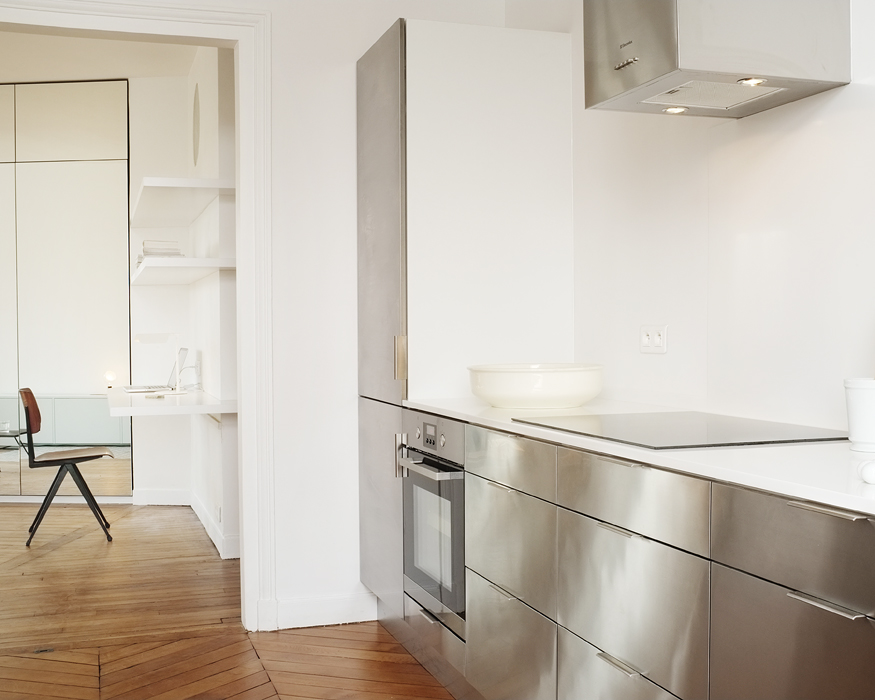
Le parti pris fut de restructurer entièrement l’appartement afin d’offrir côté entrée un espace plus privatif (salle de bain, chambre enfants) et de profiter du reste de l’appartement localisé dans l’angle de l’immeuble comme d’un espace fluide et continu rassemblant cuisine, salle à manger, séjour et chambre parentale.
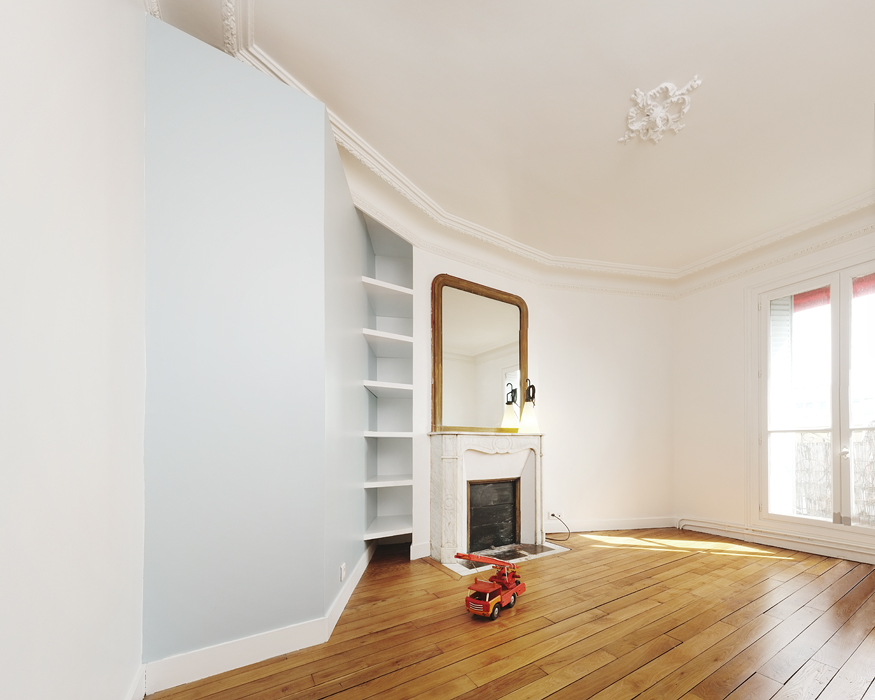
Ces espaces forment un ensemble homogène, sont tous connectés entre eux et partagent des matérialités communes : murs blancs, meubles menuisés laqués bleu, parquet en chêne massif.
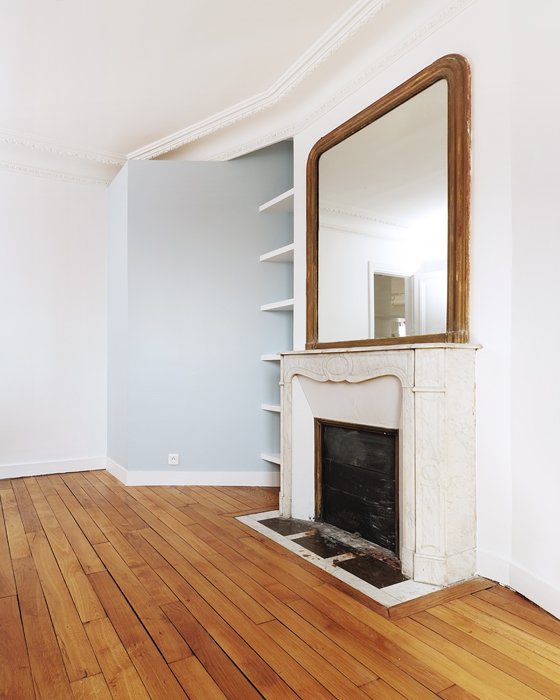 La cuisine se distingue par ses plans de travail et crédences en Corian et ses habillages de meubles en Inox, tandis que dans le séjour, un long meuble de rangement habillé de miroirs démultiplie l’espace et ses fenêtres.
La cuisine se distingue par ses plans de travail et crédences en Corian et ses habillages de meubles en Inox, tandis que dans le séjour, un long meuble de rangement habillé de miroirs démultiplie l’espace et ses fenêtres.
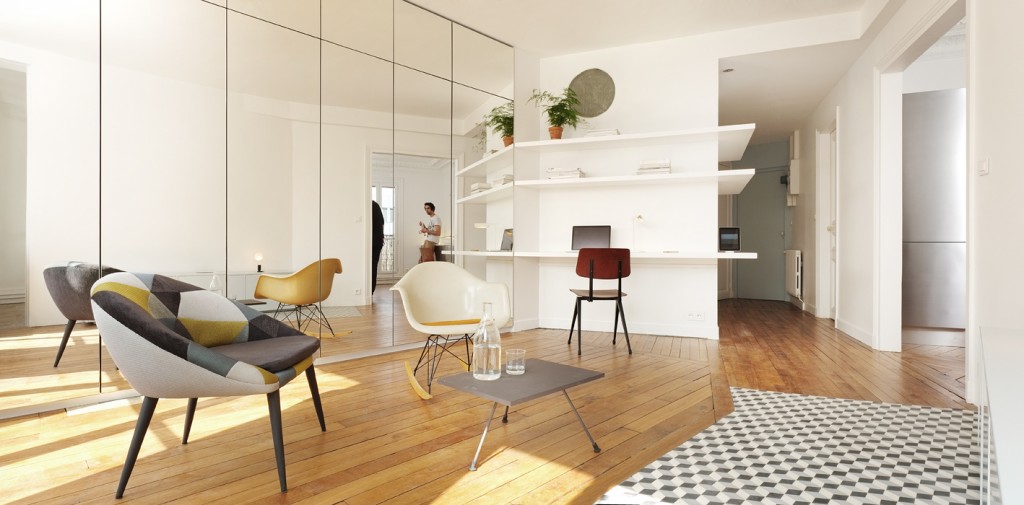 Enfin, l’empreinte de l’ancienne salle de bain a été conservée et détournée en étant habillée de carreaux de ciment hexagonaux offrant un tapis minéral au cœur du salon.
Enfin, l’empreinte de l’ancienne salle de bain a été conservée et détournée en étant habillée de carreaux de ciment hexagonaux offrant un tapis minéral au cœur du salon.
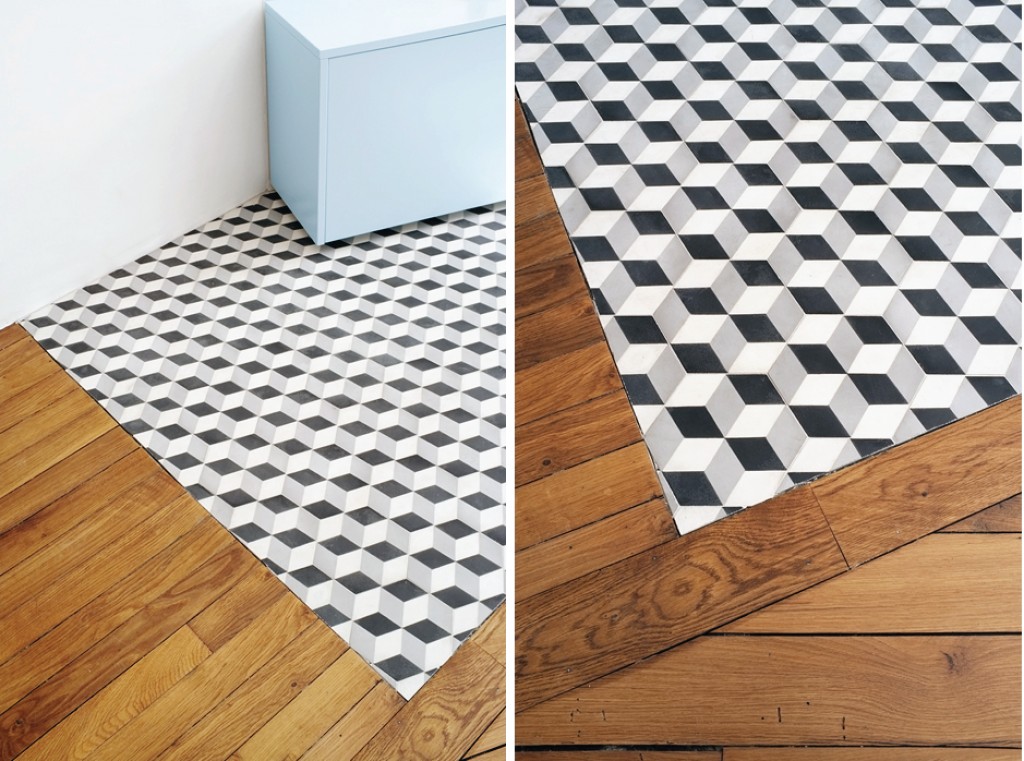
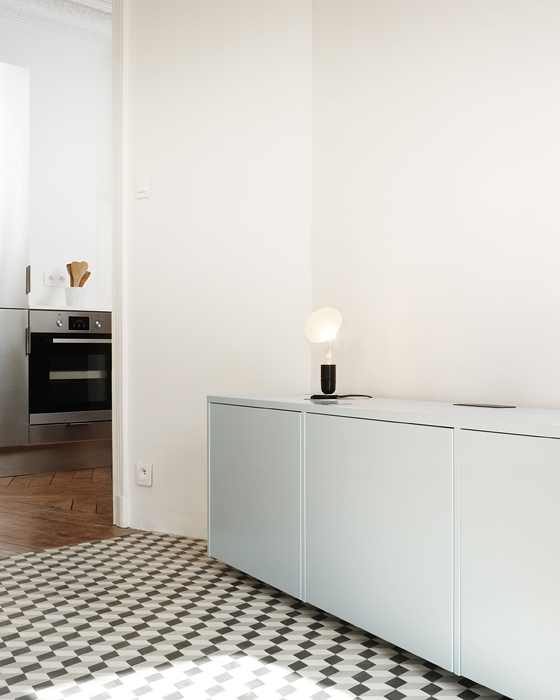
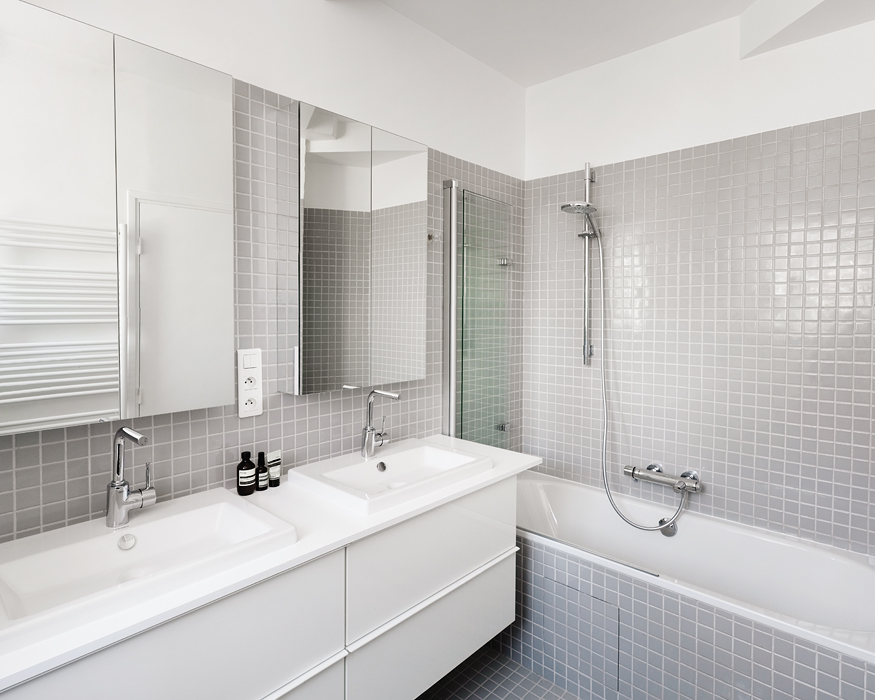
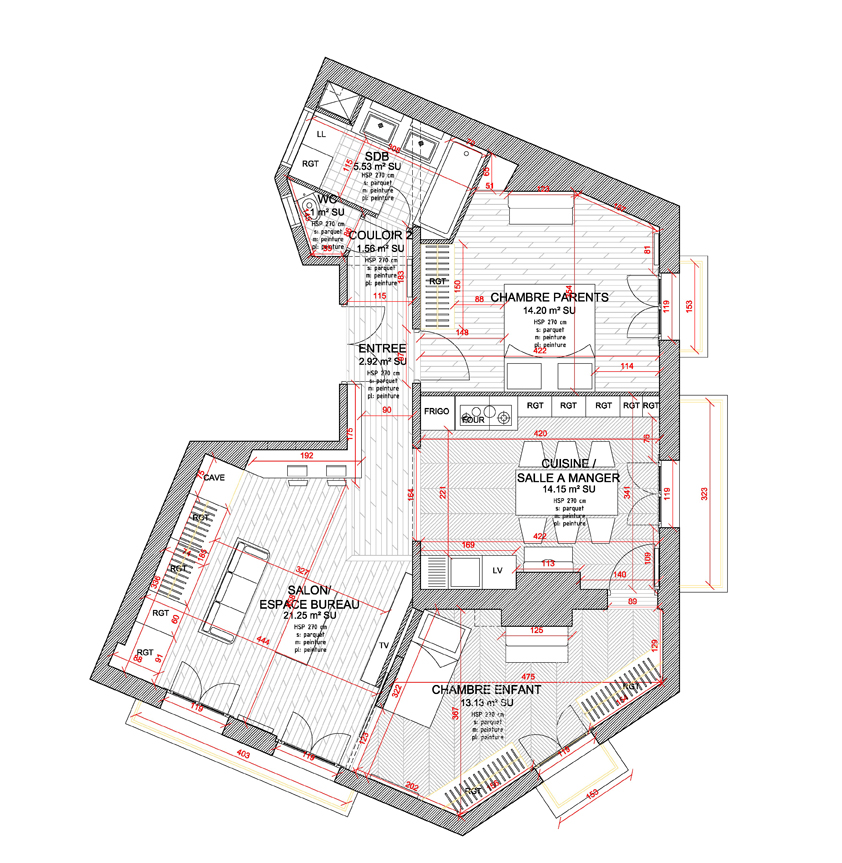
Photos © David Foessel

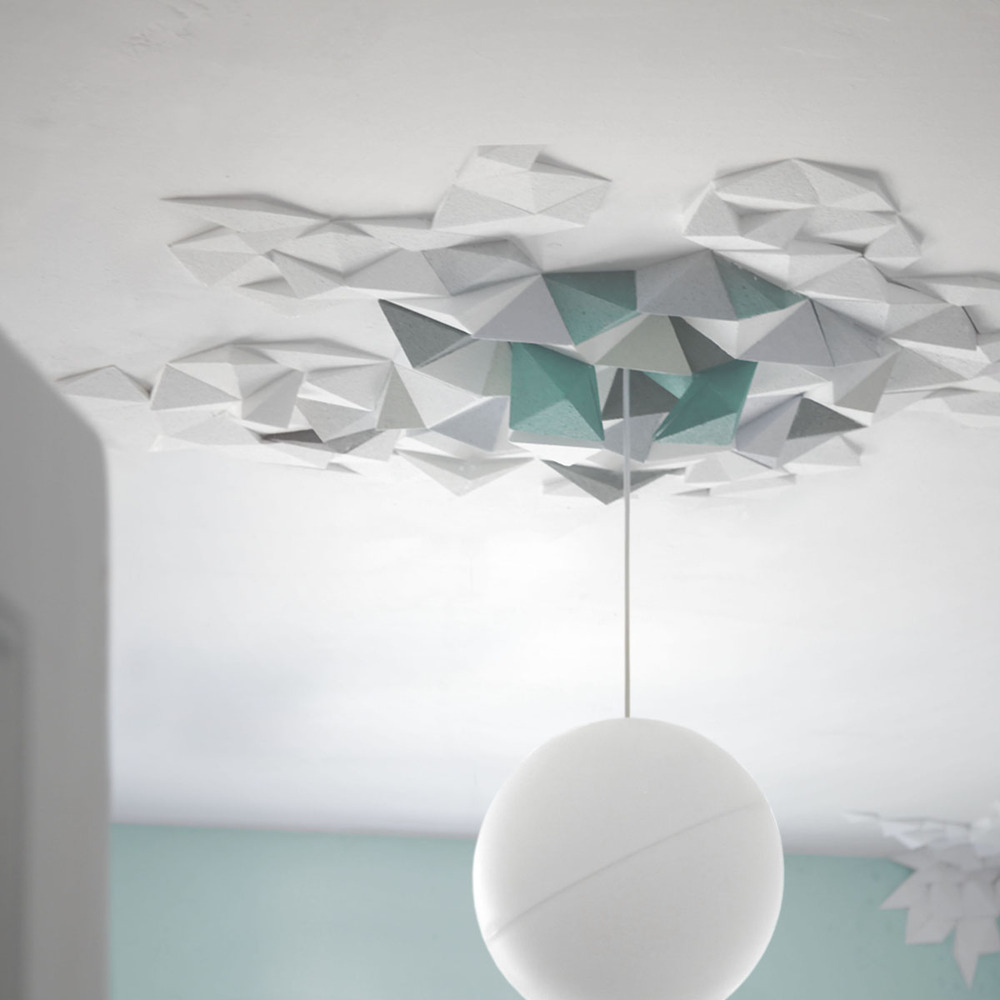
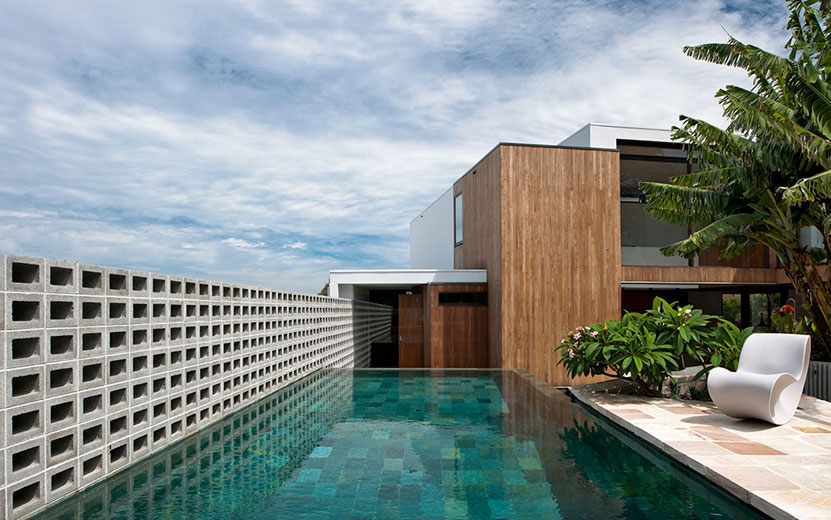
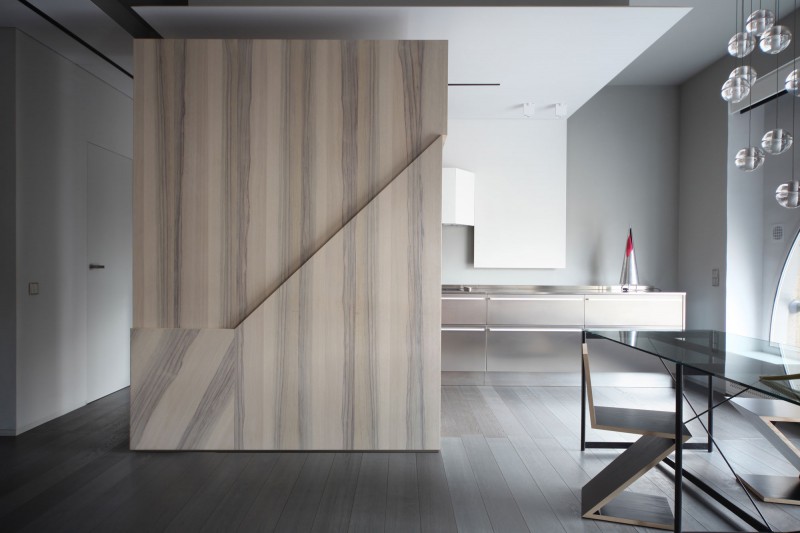
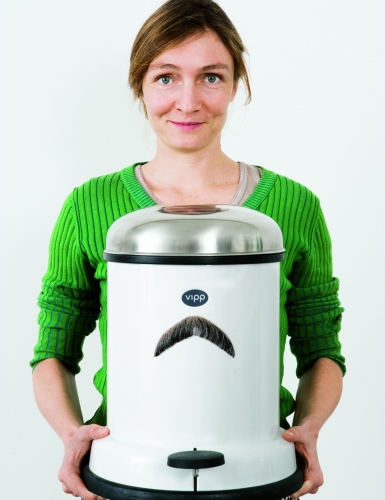
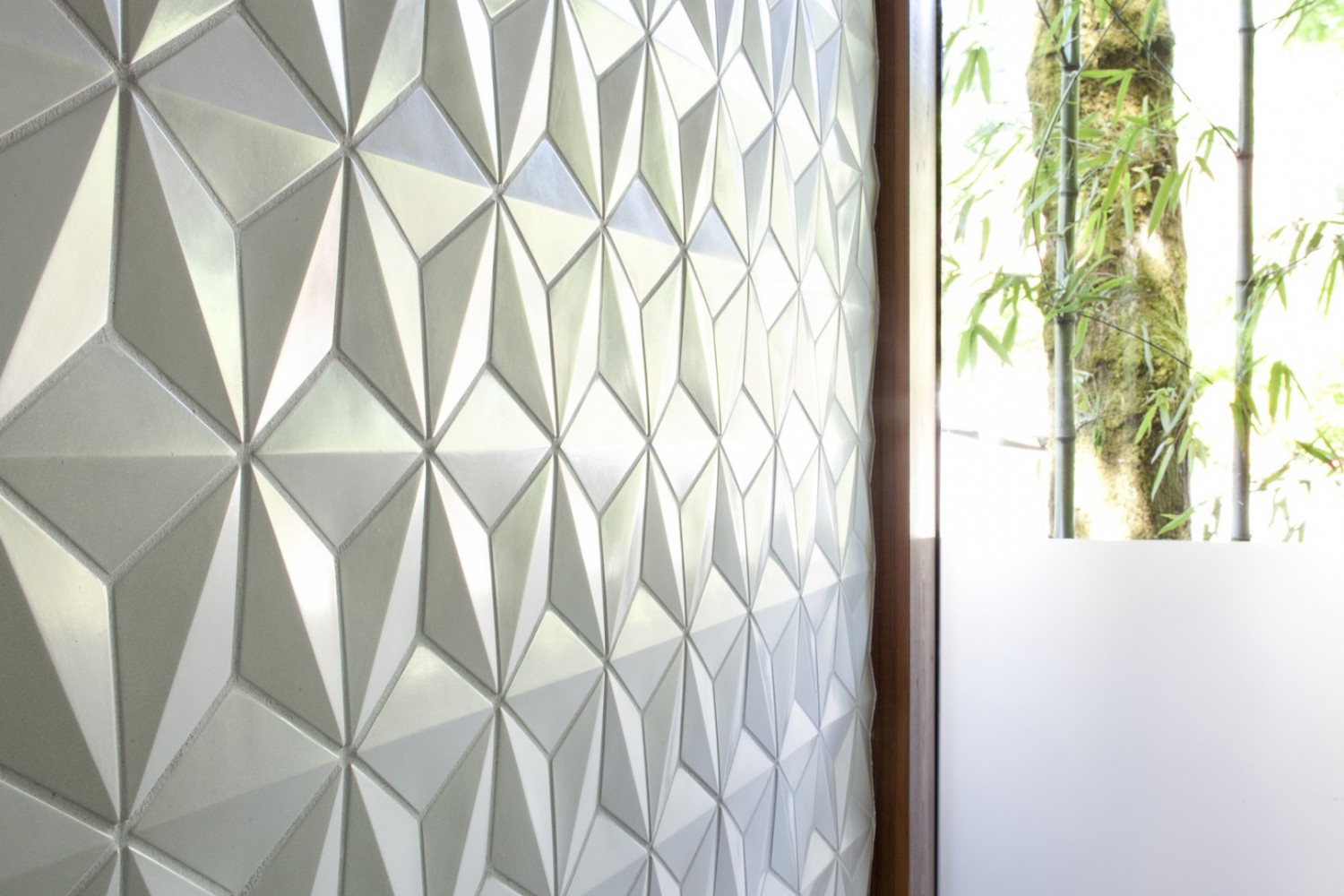


that “mineral rugs” of old hexagonal cement tiles are absolutely great!!!