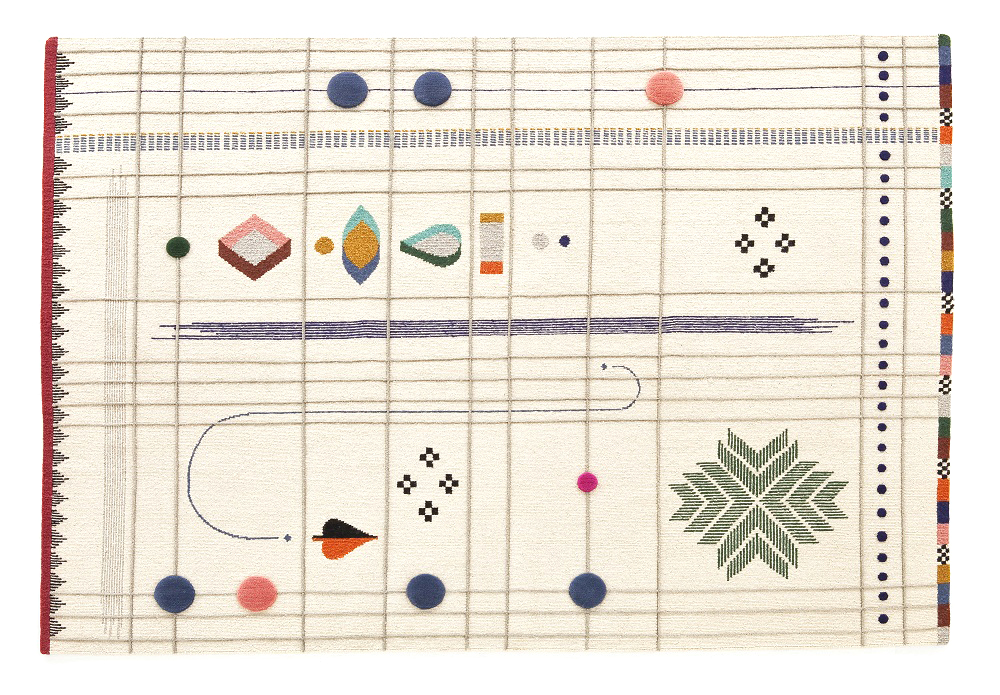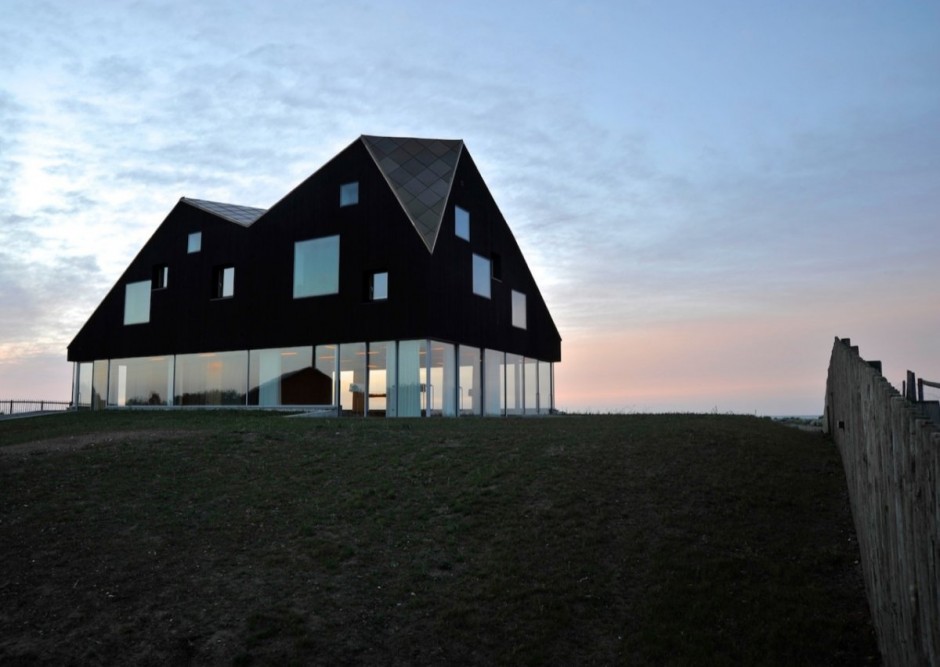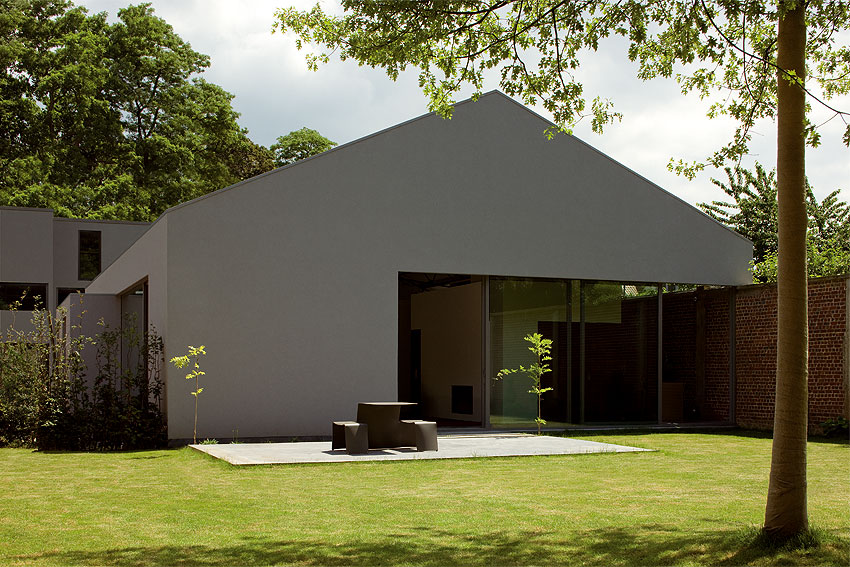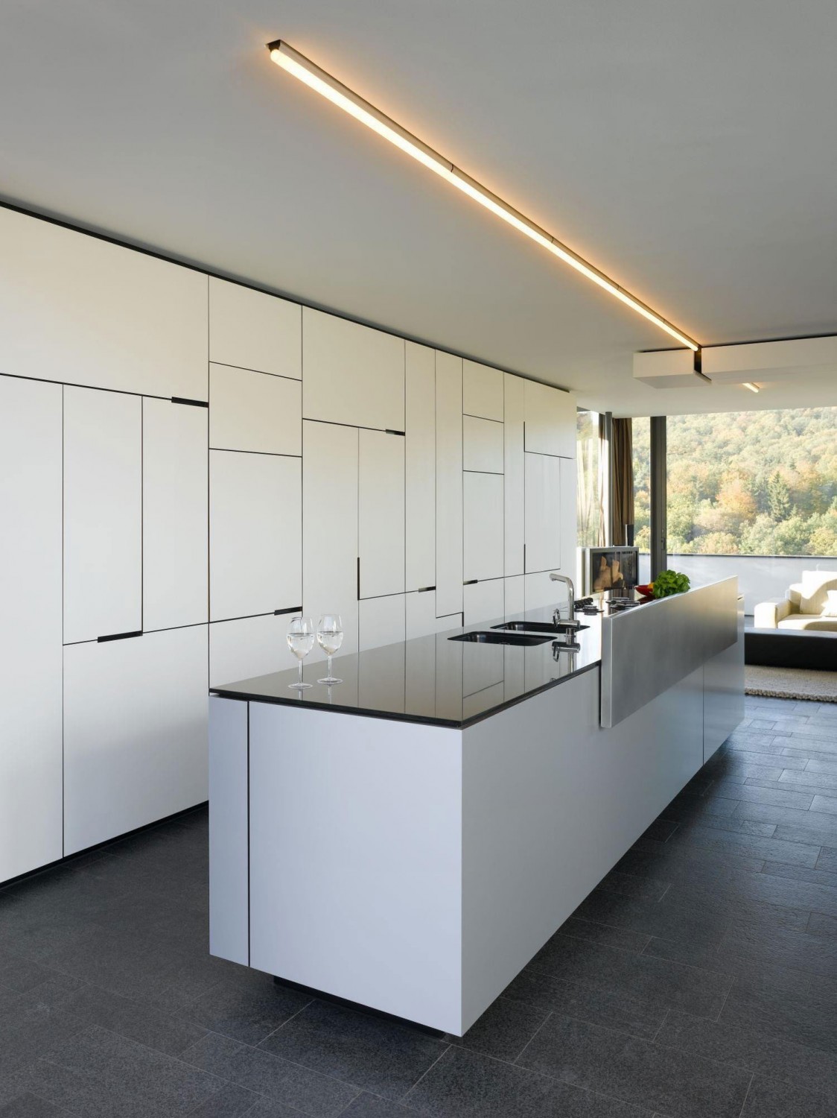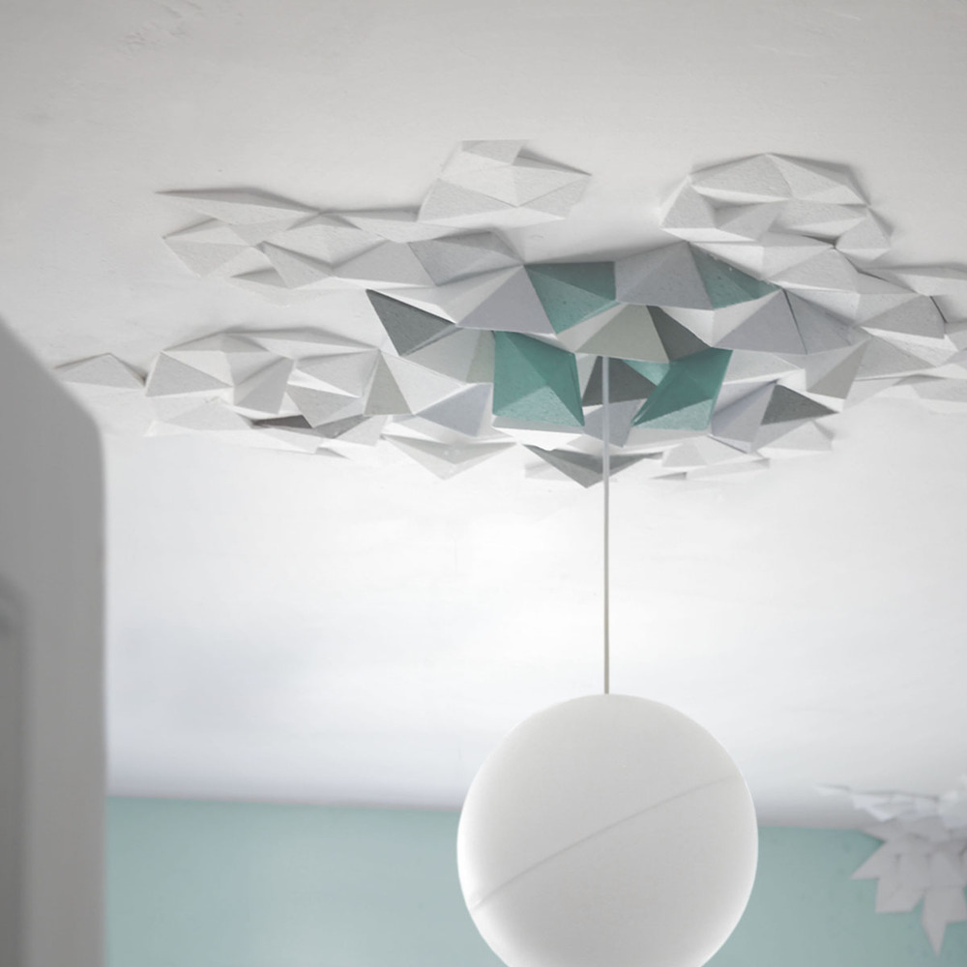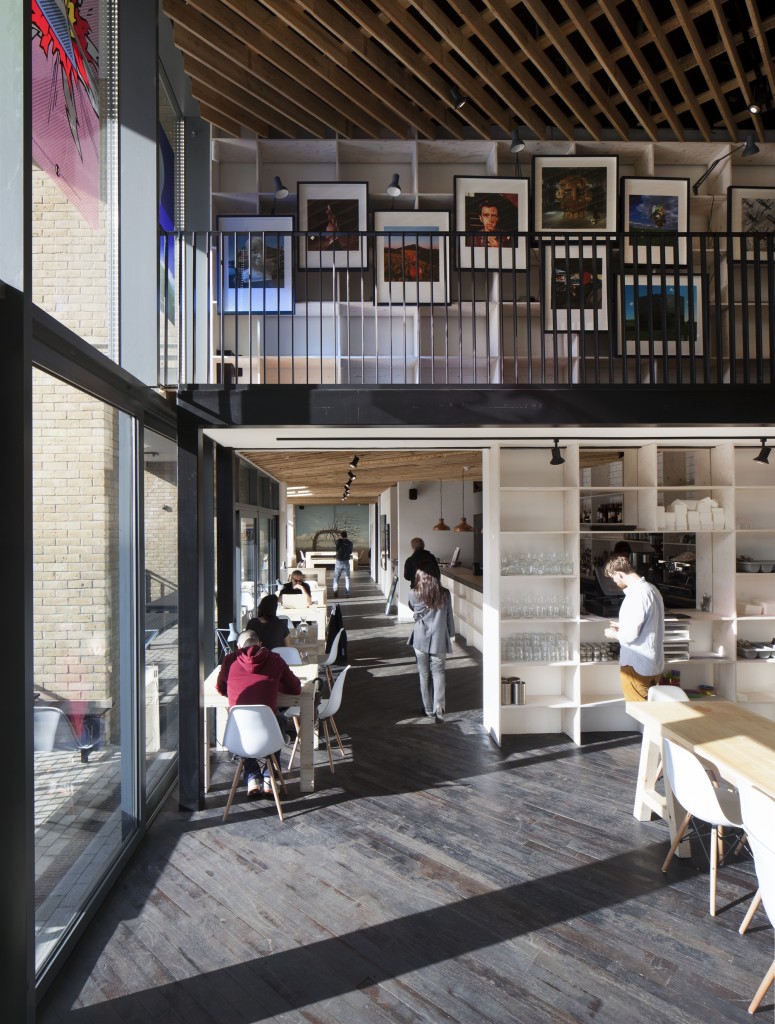 Situated in North London, on Regent’s Canal near Haggerston Overground Station, The Proud Archivist is a combined gallery, bar, restaurant, cafe and events space, programmed to echo, emulate and revive the traditions of London’s grand 17th & 18th century coffee houses. It has been designed by London-based practice TILT. I must pay a visit next time I’m in London…
Situated in North London, on Regent’s Canal near Haggerston Overground Station, The Proud Archivist is a combined gallery, bar, restaurant, cafe and events space, programmed to echo, emulate and revive the traditions of London’s grand 17th & 18th century coffee houses. It has been designed by London-based practice TILT. I must pay a visit next time I’m in London…
Above – View from the staircase at The Proud Archivist – Photo © Luke Hayes
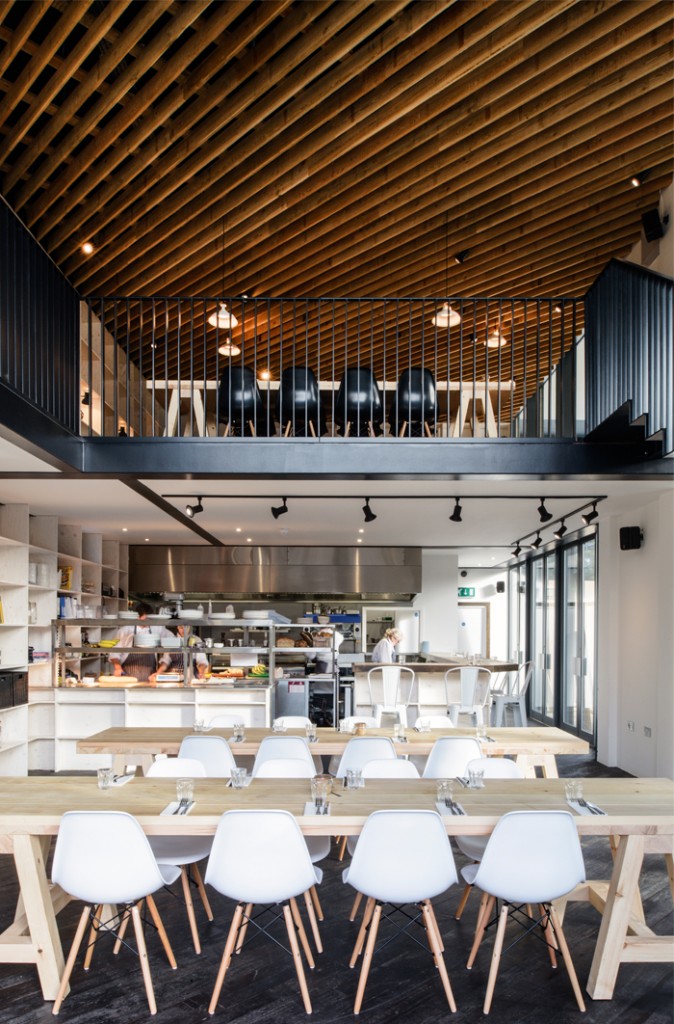
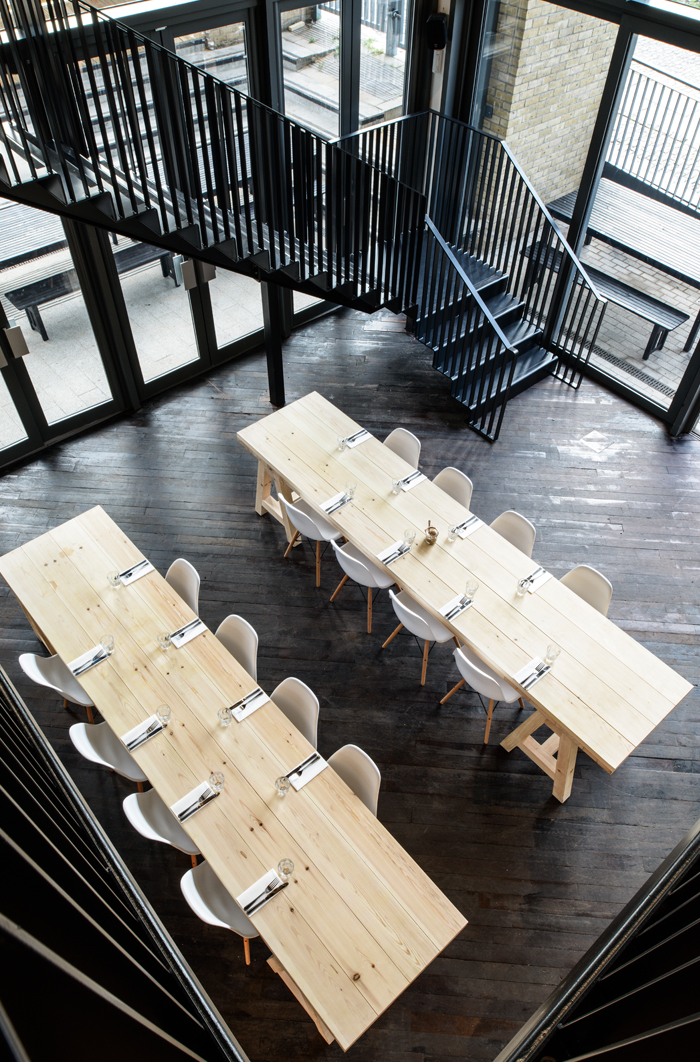 Photos © Jill Tate
Photos © Jill Tate
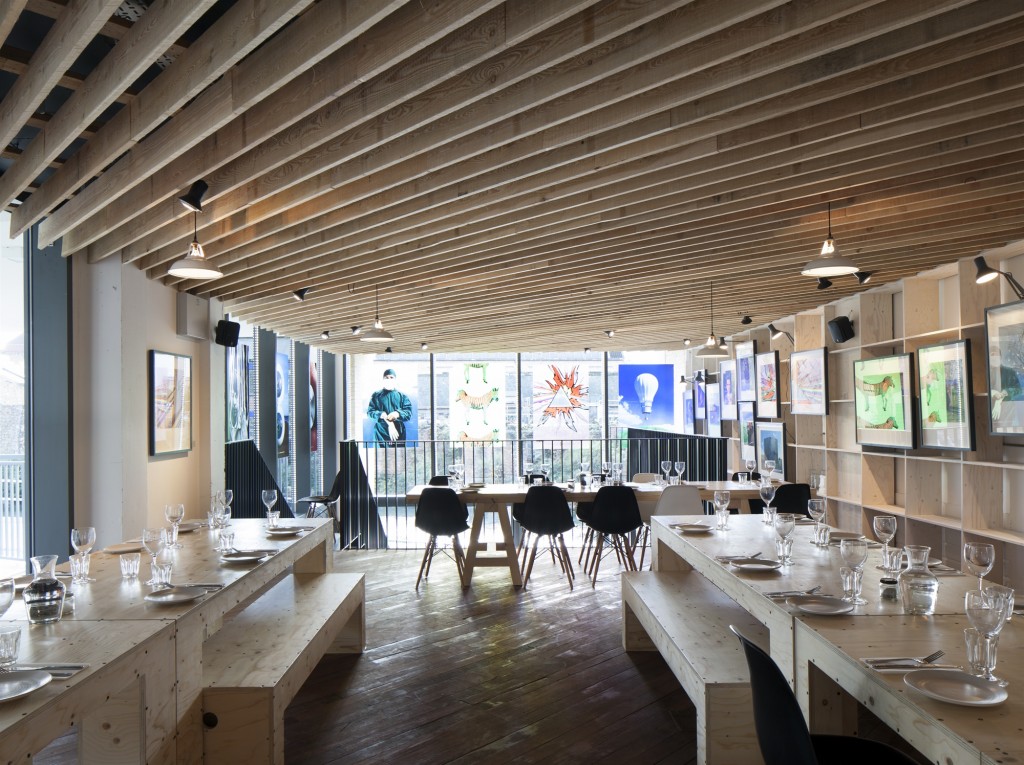 The Library – Photo © Luke Hayes
The Library – Photo © Luke Hayes
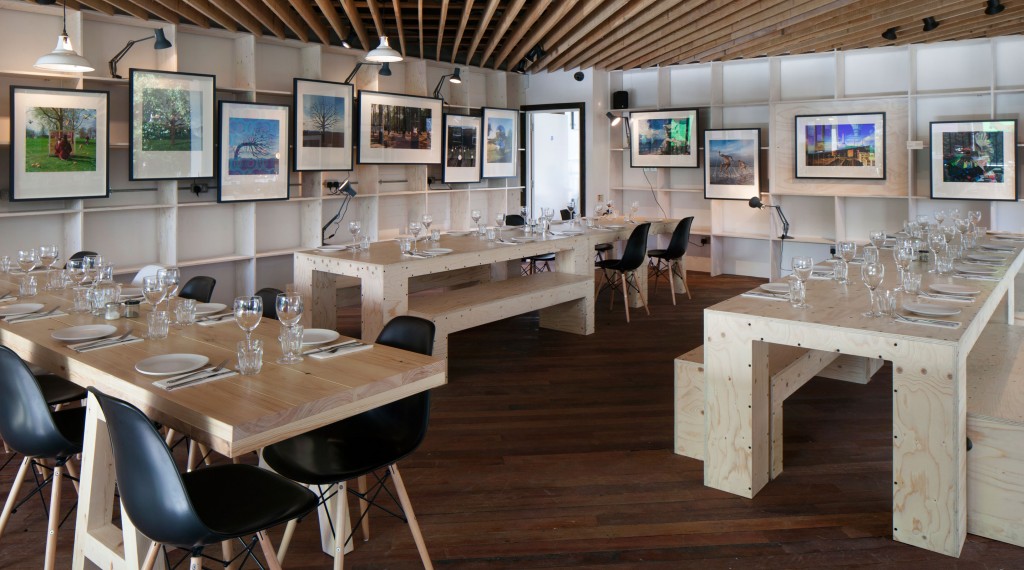 The Library – Photo © Luke Hayes
The Library – Photo © Luke Hayes
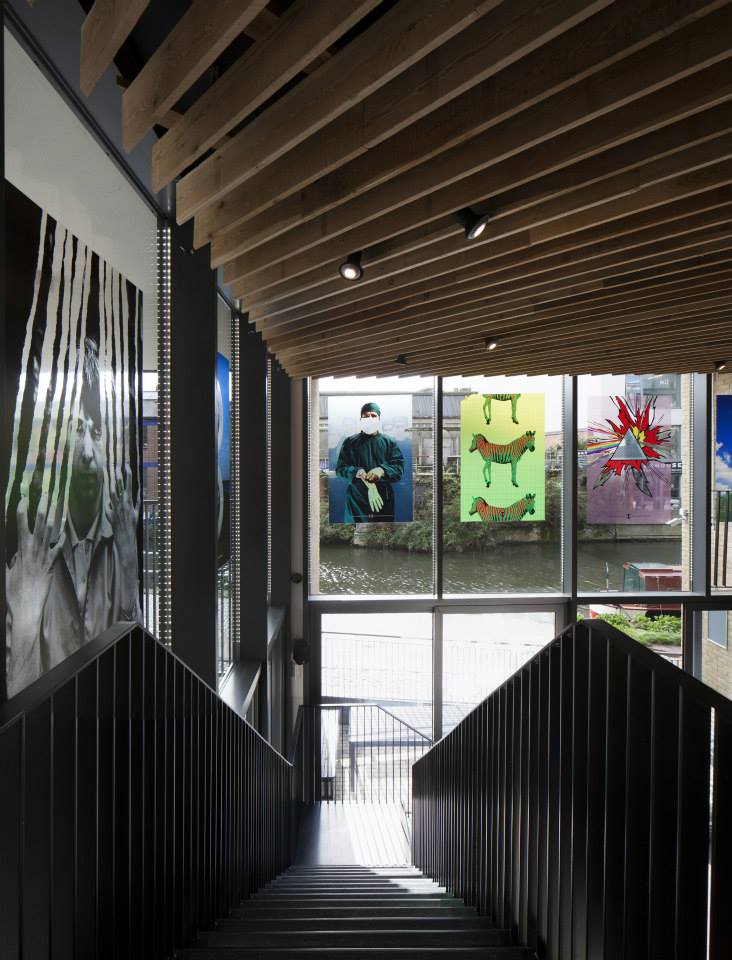 View from the staircase – Photo © Luke Hayes
View from the staircase – Photo © Luke Hayes
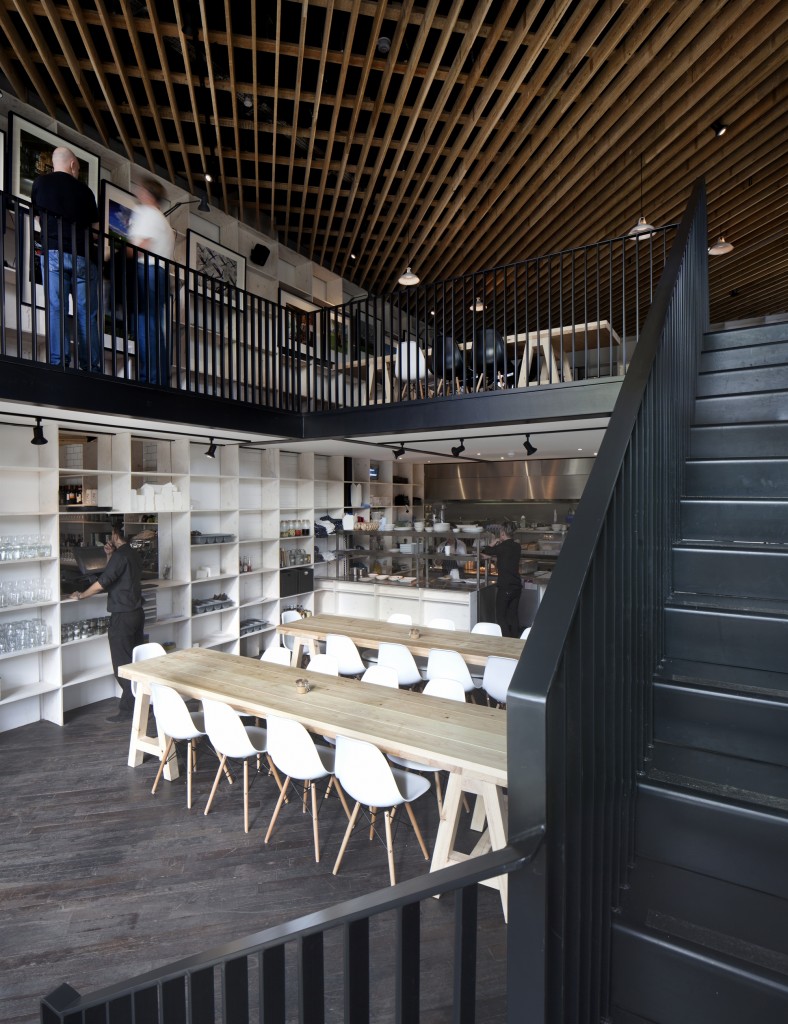 View from the staircase into the restaurant – Photo © Luke Hayes
View from the staircase into the restaurant – Photo © Luke Hayes
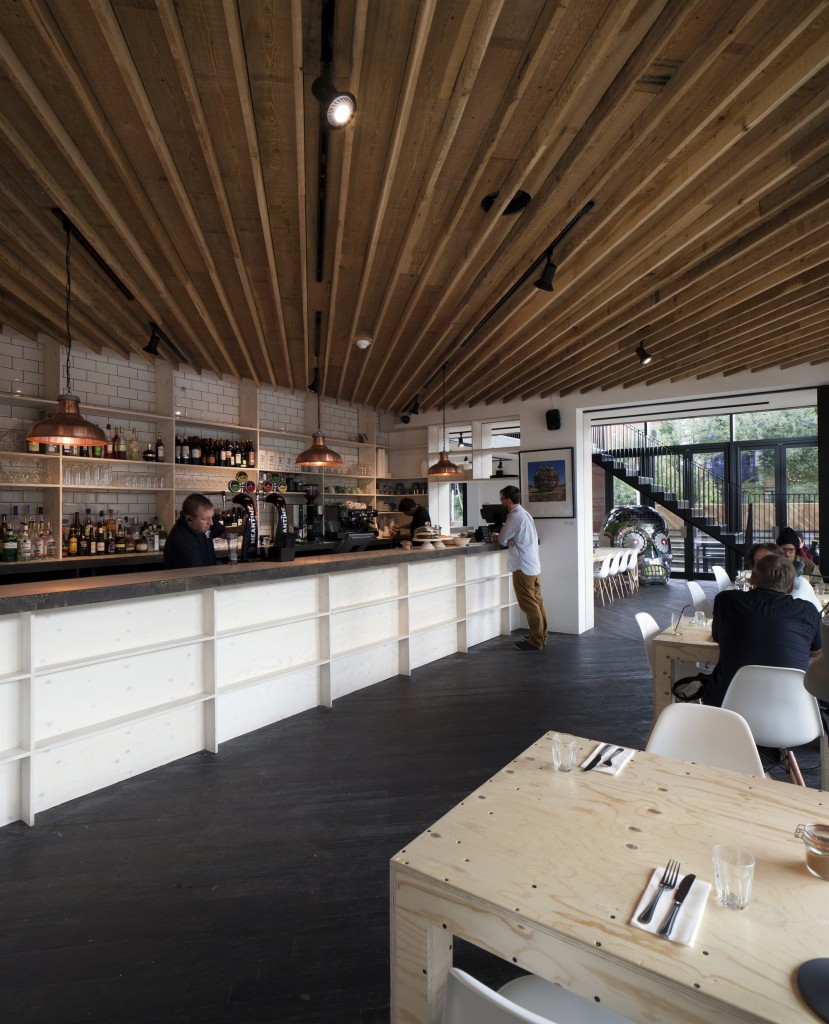 View into the bar – Photo © Luke Hayes
View into the bar – Photo © Luke Hayes
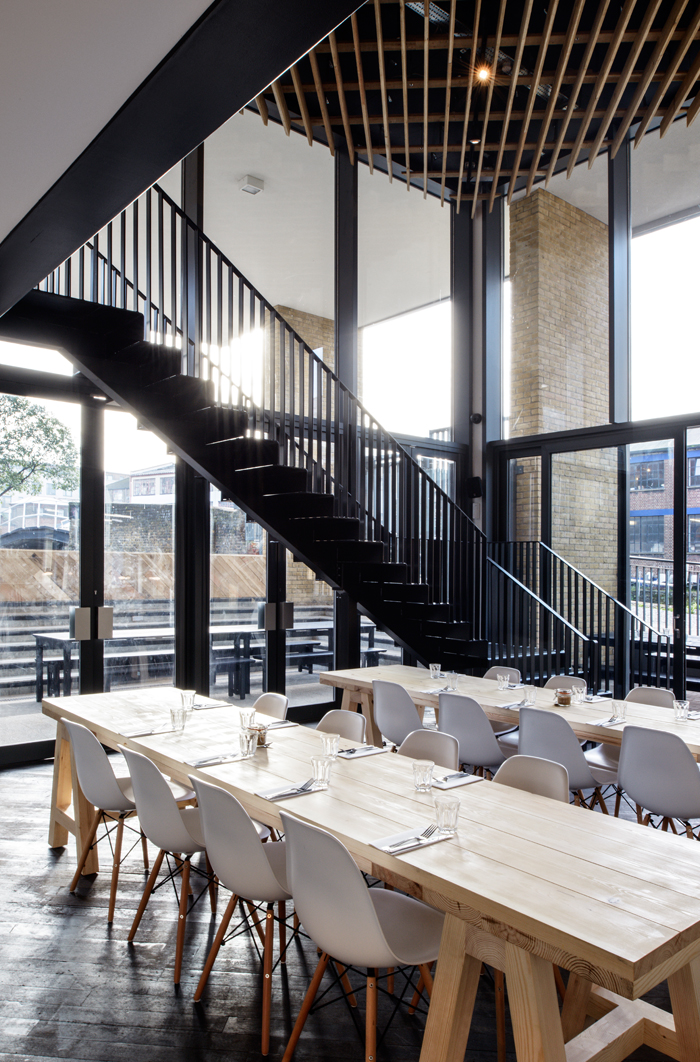
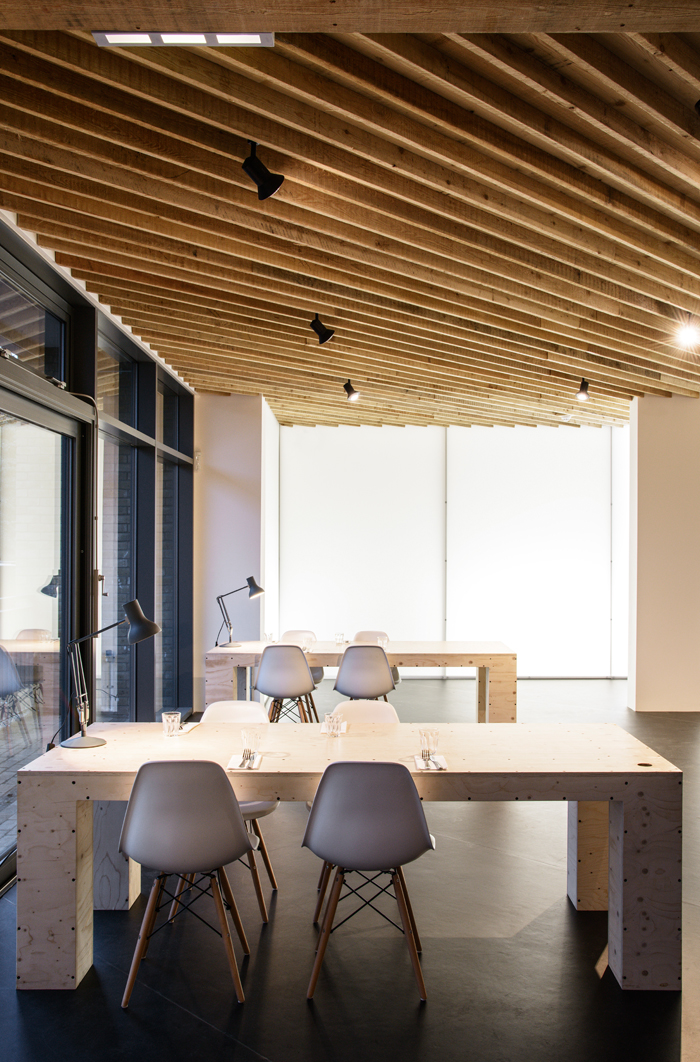 Photos © Jill Tate
Photos © Jill Tate
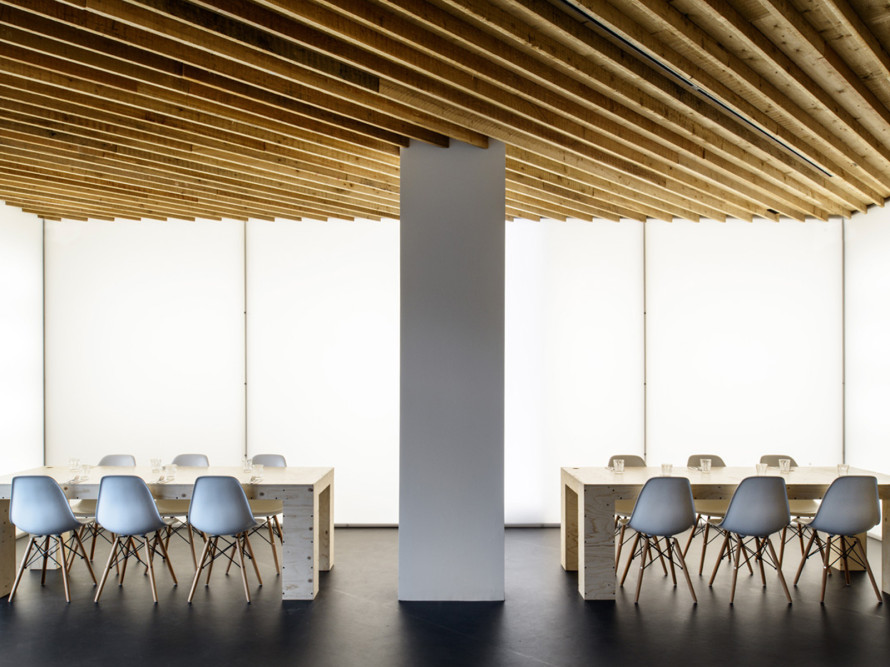 Photo © Jill Tate
Photo © Jill Tate
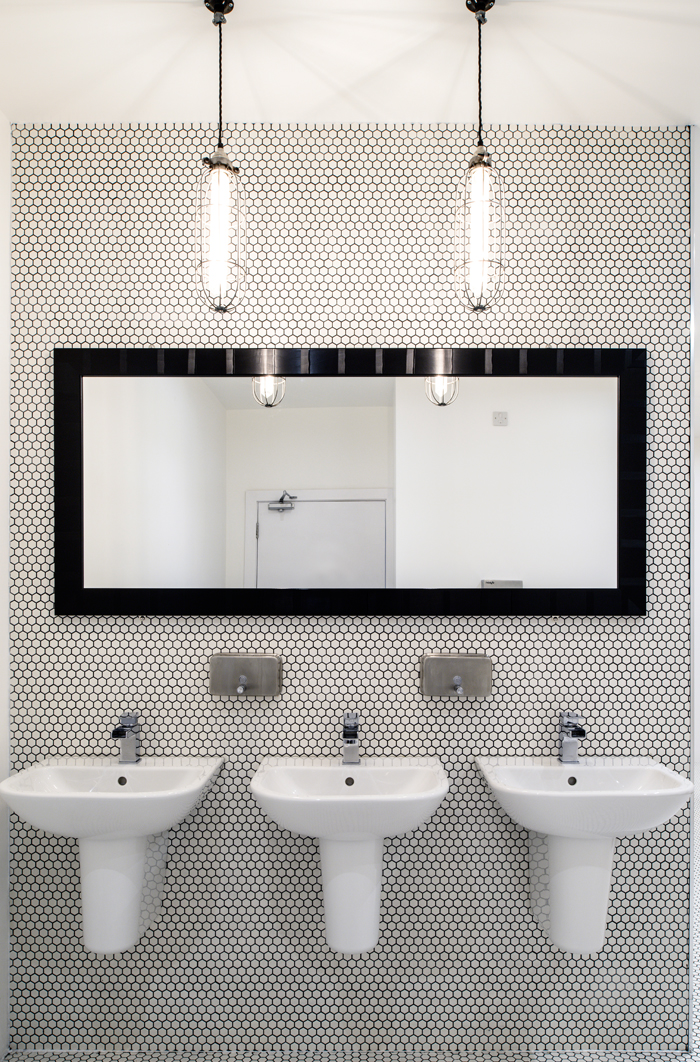 Photo © Jill Tate
Photo © Jill Tate
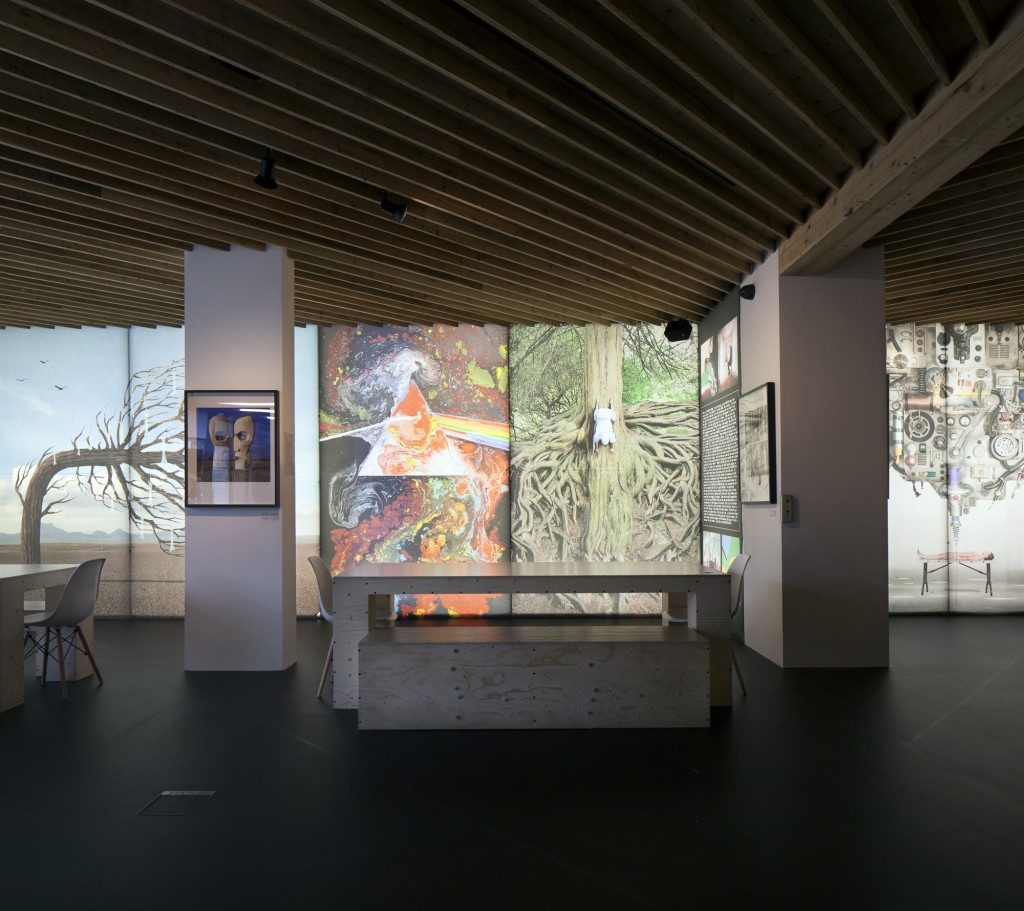 Light Room – Northern Lights, a 1,500 sq foot event space is available to hire – either for an event, or for a gallery exhibition – The Light Wall in the Event Space at The Proud Archivist – Photo © Luke Hayes
Light Room – Northern Lights, a 1,500 sq foot event space is available to hire – either for an event, or for a gallery exhibition – The Light Wall in the Event Space at The Proud Archivist – Photo © Luke Hayes
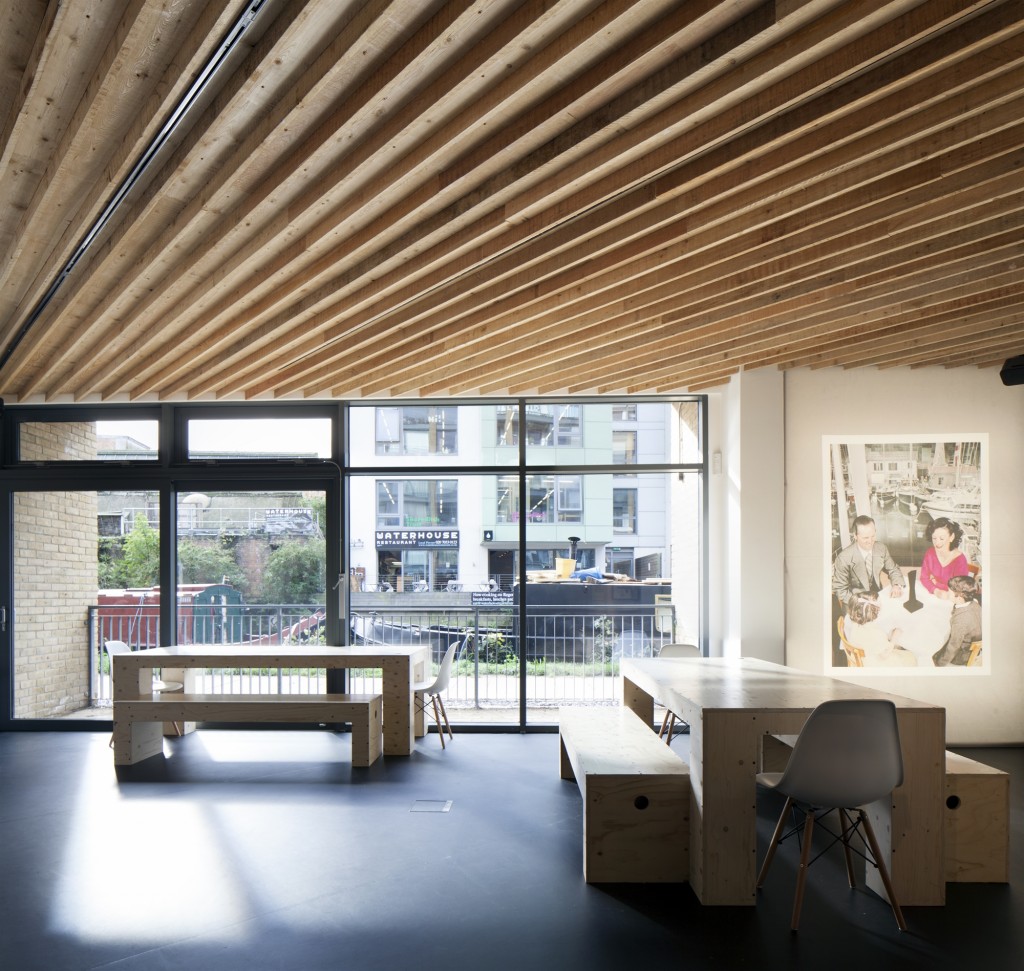 Light Room – Southern Skies, a 750 sq ft event space that can be subdivided to accommodate smaller crowds – Canal view from the Event Space at The Proud Archivist – Photo © Luke Hayes
Light Room – Southern Skies, a 750 sq ft event space that can be subdivided to accommodate smaller crowds – Canal view from the Event Space at The Proud Archivist – Photo © Luke Hayes
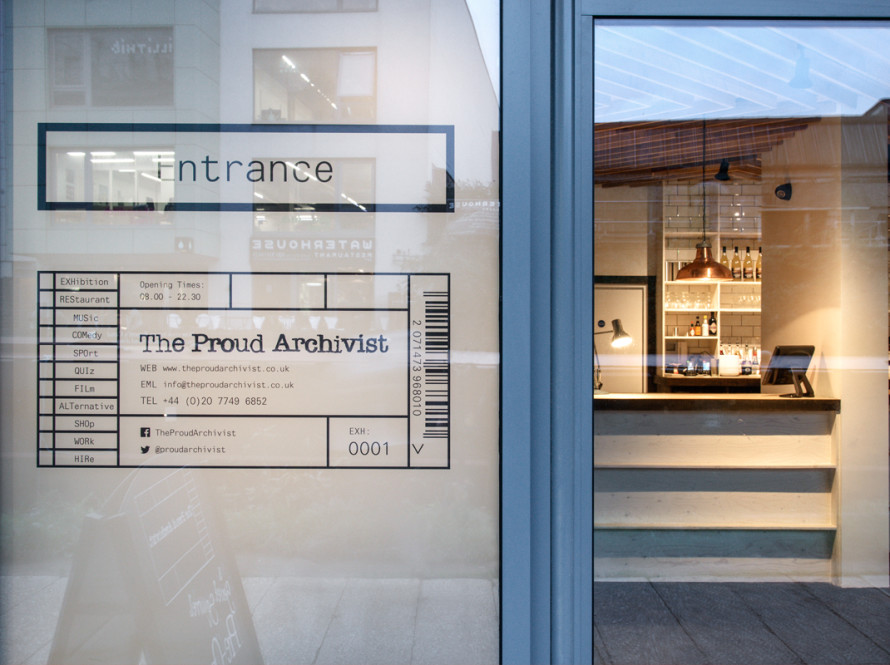 The entrance – Photo © Jill Tate
The entrance – Photo © Jill Tate
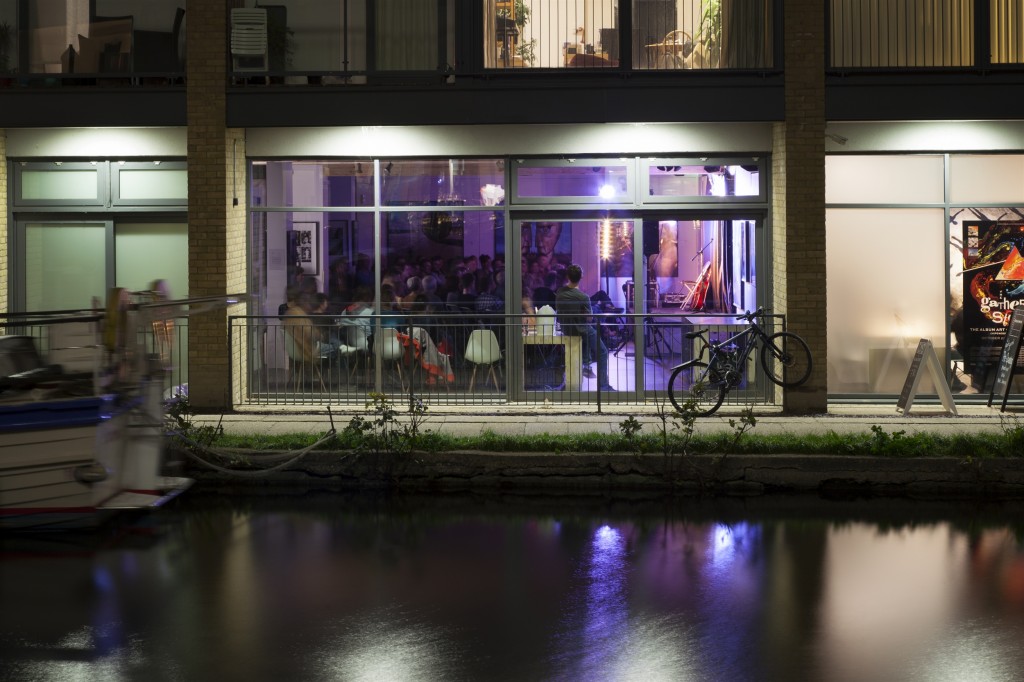 The Proud Archivist from across the canal – Photo © Luke Hayes
The Proud Archivist from across the canal – Photo © Luke Hayes
About – The brief for The Proud Archivist was to design a simple café/bistro offering a gallery/performance space, overlaid with a diverse range of cultural programming. We created a synchronous palette of materials to provide a simple backdrop to the multitude of functions the space would accommodate, playing with heights, depth of field, visual perspectives, lighting and architectural interventions. The kitchen is open, while the bar anchors the central space. The restaurant is made up of three double height glazed walls allowing maximum light to enter the space. A mezzanine level in steel separates the open kitchen from a dining area above with views across the canal. Mirrored on the eastern wall is a double height Library Wall that gives the space a personal scale and will over time allow the building to develop it’s character through books, photography and exhibitions. Using a palette of simple, off the shelf materials and contrasting highly finished elements, such as the linoleum floor, with untreated timbers such as the sawn larch ceiling fins we created a warm and sophisticated look for the Proud Archivist. – TILT Studio

