
Great Barrier House by Crosson Clarke Carnachan in New Zealand.
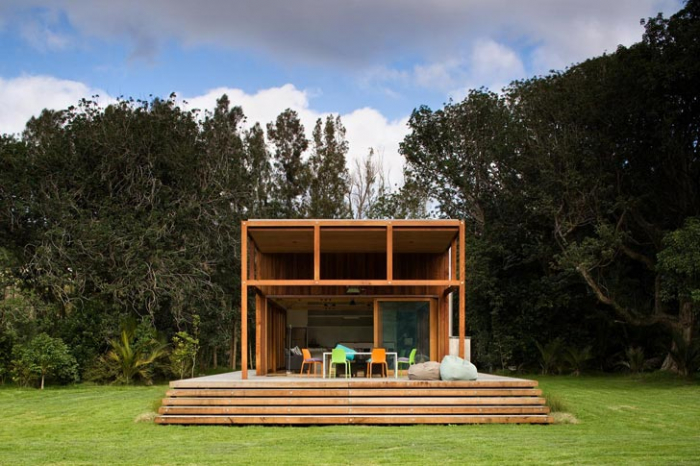

The house is nestled in a beautifully private setting surrounded with large Puriri trees, Blackwoods and other natives. The building form is elevated for flood protection, and acknowledges the hill to the west, lifting towards it’s elevation. The living zone opens completely to this setting, and the timber exoskeleton references the surrounding trees. The bedrooms all have protected outdoor space, being closely located to the trees for increased privacy. The house is located to protect the existing vegetation and to make the most of the sun and the native bird life on the property.

Being on Great Barrier Island, the building also needed to be sustainable – the following abstract from an e-mail received from the Clients refers to this point: “The outdoor room is a place we spend much of our time, eating, reading, doing homework and siesta-ing; but the feeling of being indoors on those hot summer days with all doors open is also fantastic. Not cold enough (owing to that great low E glass and good design) for fires yet – we have had 2 only for ambience, not heat.


It is an astonishingly decadent feeling lying in a bath of free water, heated by the sun, pumped by solar power. Free as anything! Hot water gets up to 68 degrees in the tank from the sun, and has to be cooled to come out the tap. “With 9 staying and all the laptops, music, washing etc we’ve only run the generator 3 times ever. All the irrigation systems do clever things. So it’s more than a PC nod to sustainability, as you know from all our fussing about timbers and paints.





Photos © Simon Devitt


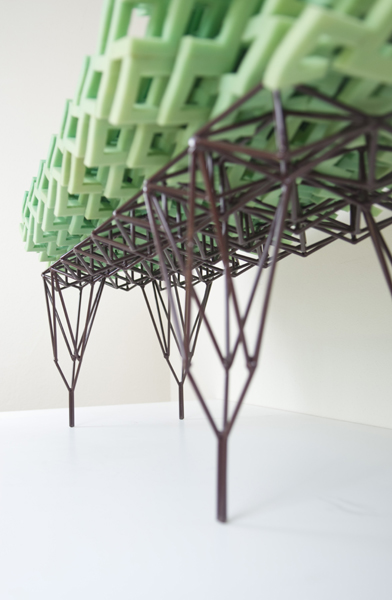
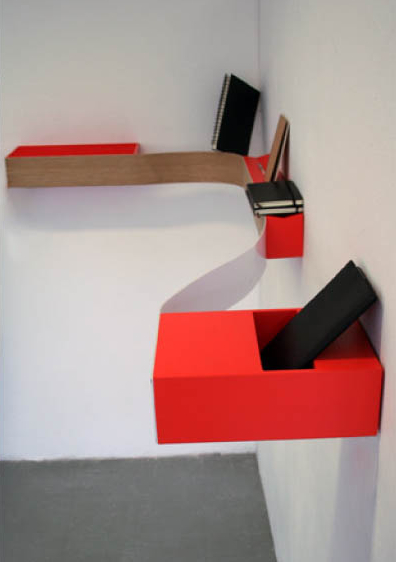
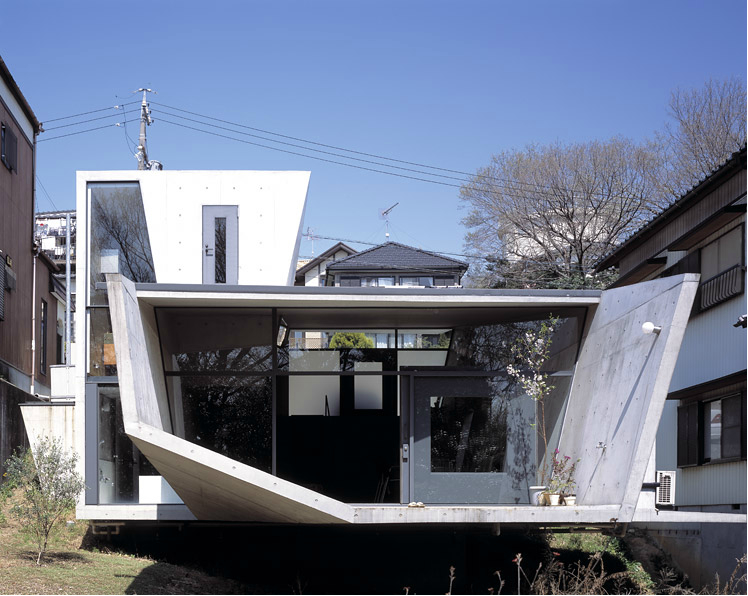
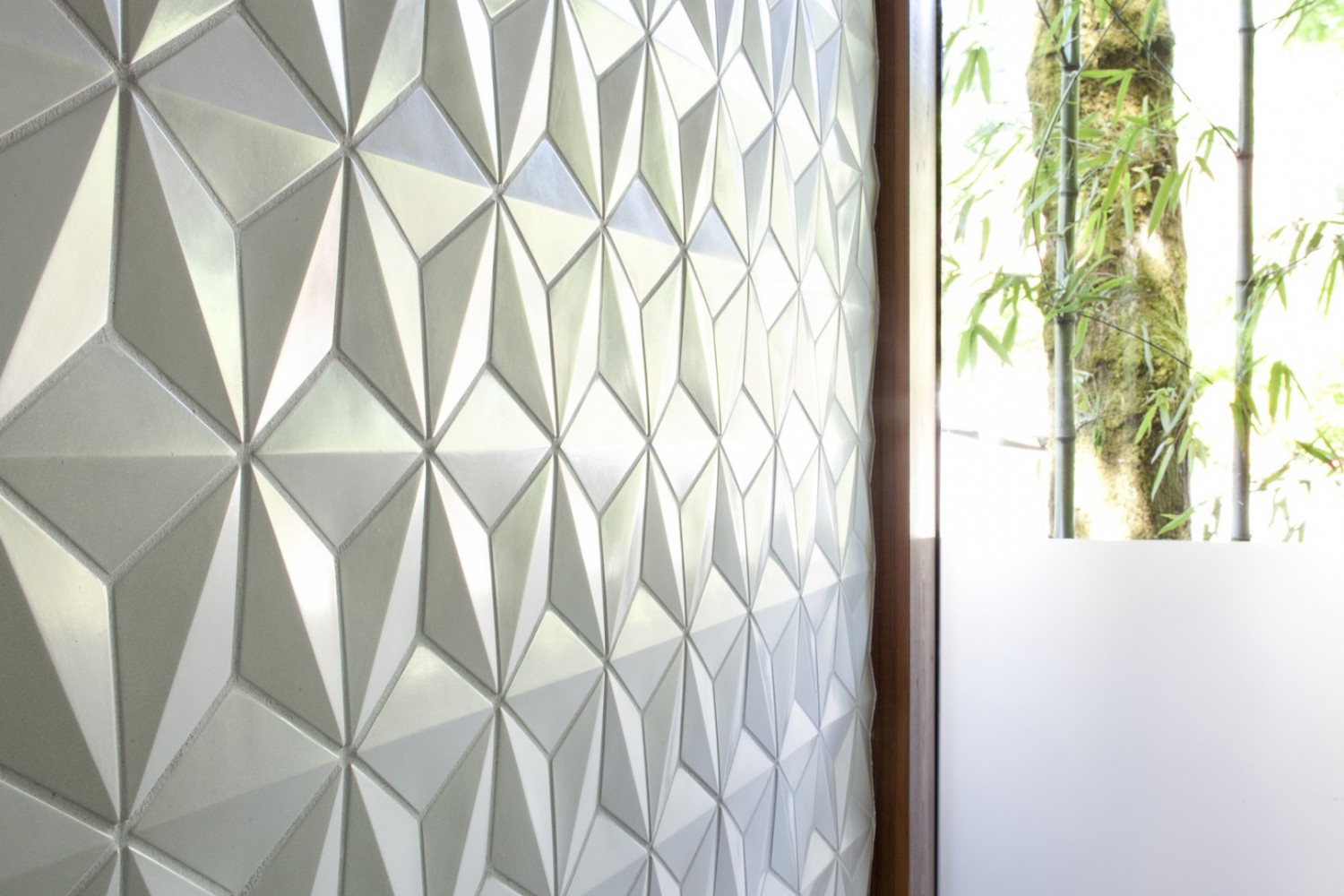
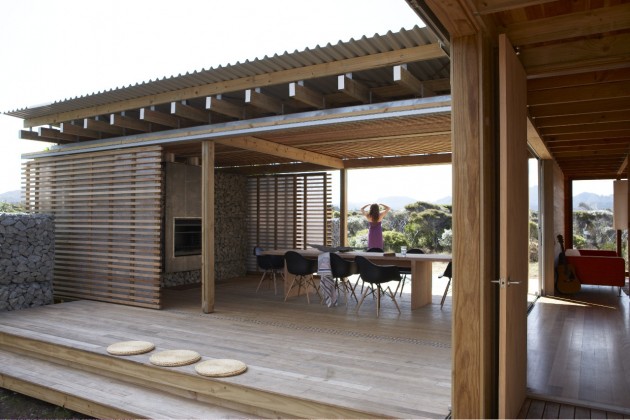

Hello Sam, I’m afraid I cannot be of much help but I suggest you get into contact with the architects architects@ccca.co.nz. They’ll be able to answer these questions I’m sure. Best, Flo
Hello
My wife and I are interested in building something similar.
Is this design available and what are the costs?
Thanks