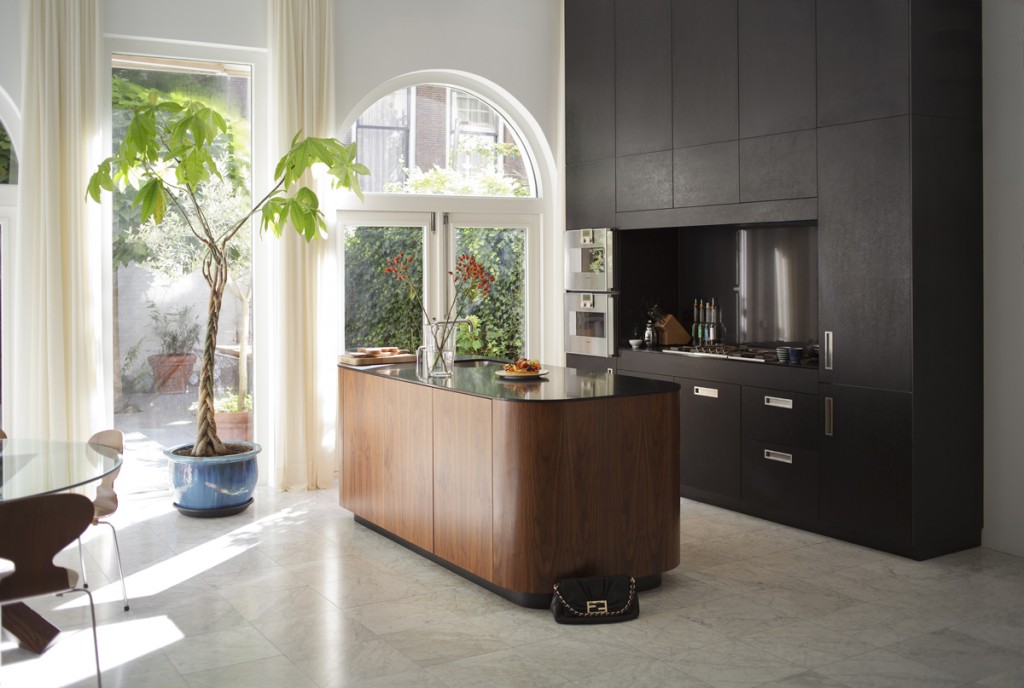
Rotterdam-based architecture and design studio Powerhouse Company has re-designed the interior of a typical Dutch canal house situated in the centre of Amsterdam, in The Netherlands.
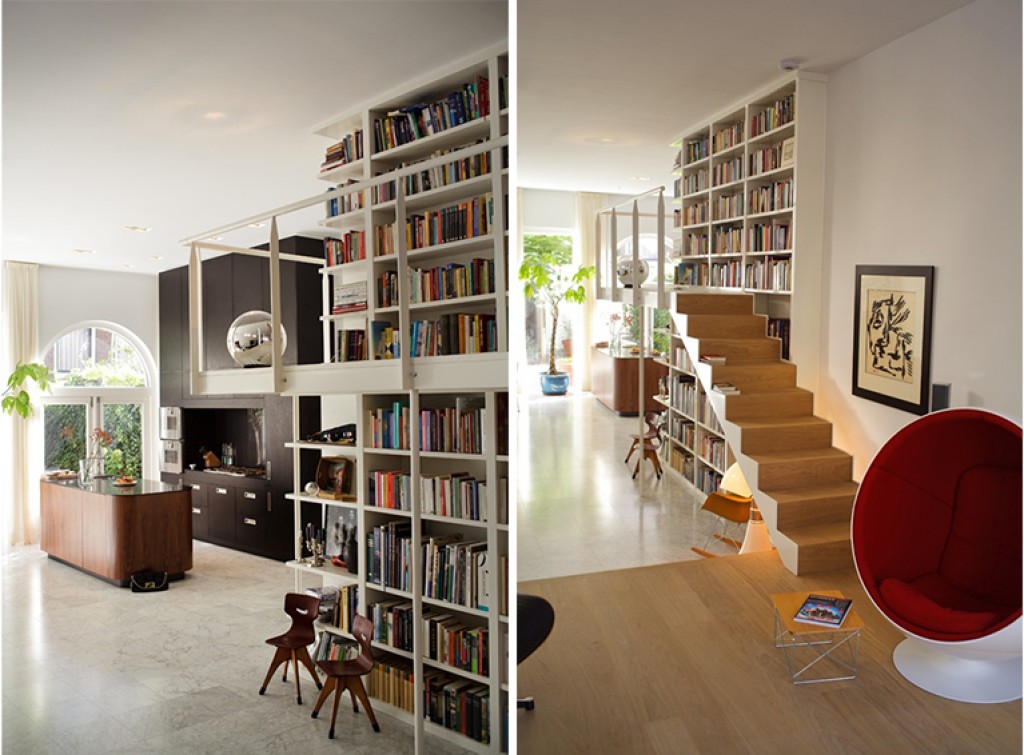
In order to maximize the spatial experience of the lofty apartment, we took out the floors in front of the high windows and reduced all spaces to two main ‘rooms’: the living and kitchen, and the bedroom. All new furniture elements are made from simple and pure materials that have clear properties such as the paperish black kitchen fronts, the wooden kitchen element, the marble bathroom wall or the dark glass storage room. The rest is left simple and white. Daylight breezily fills up the spaces overlooking the canal.
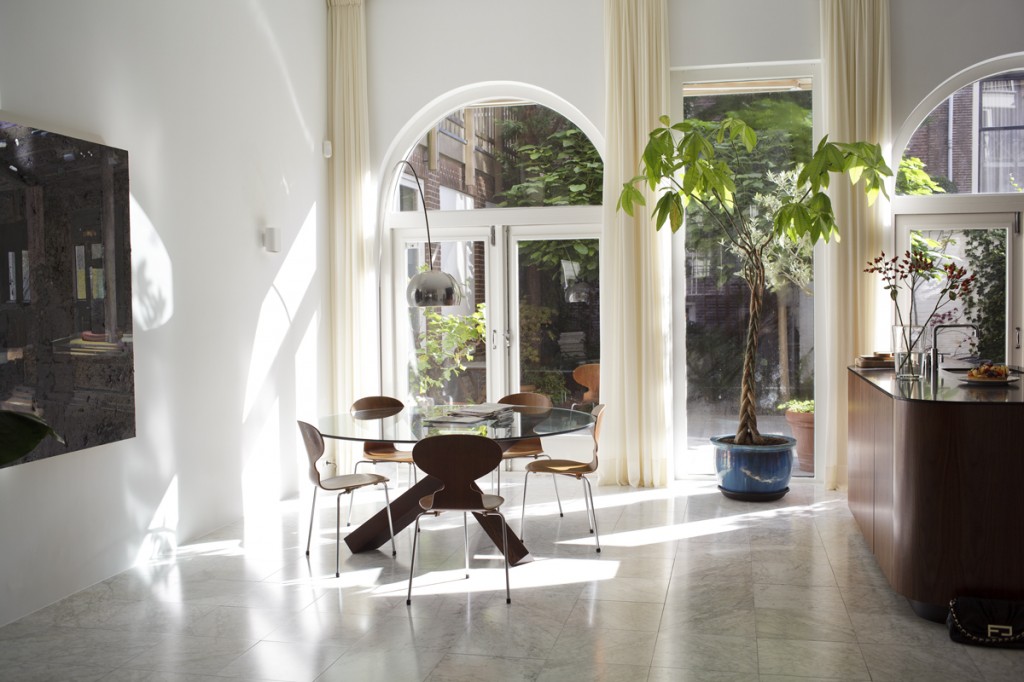
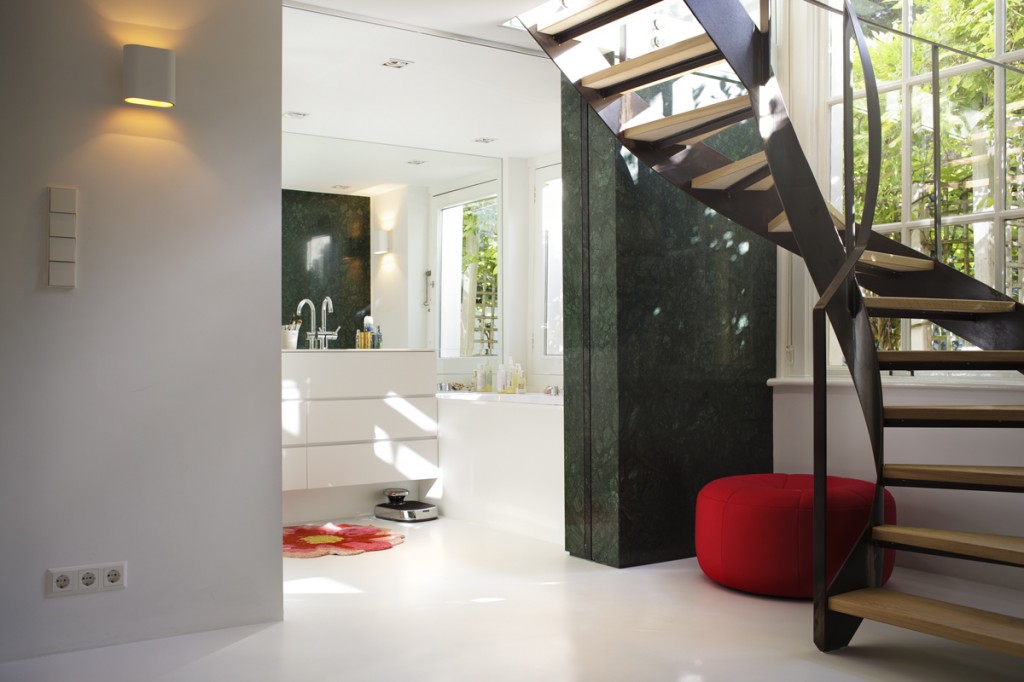
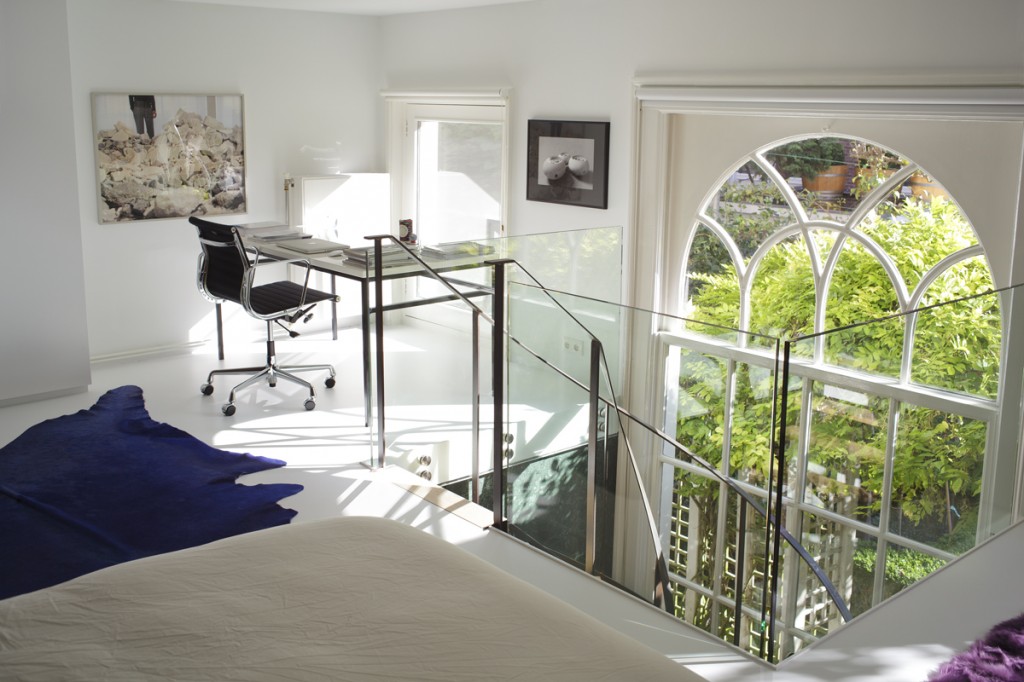
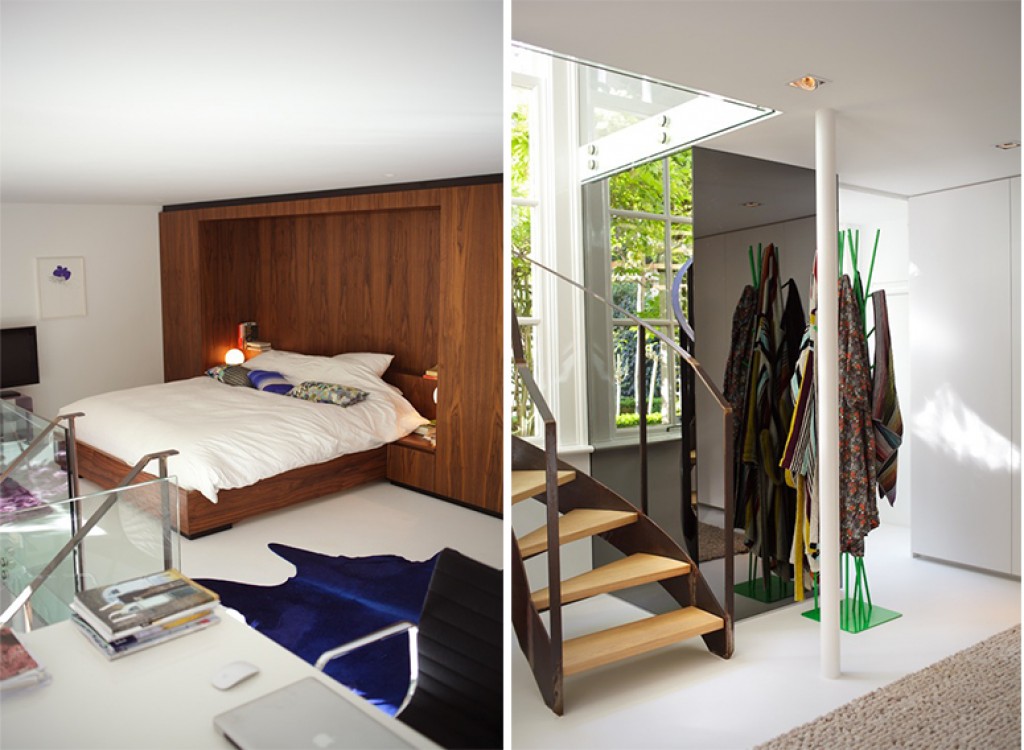
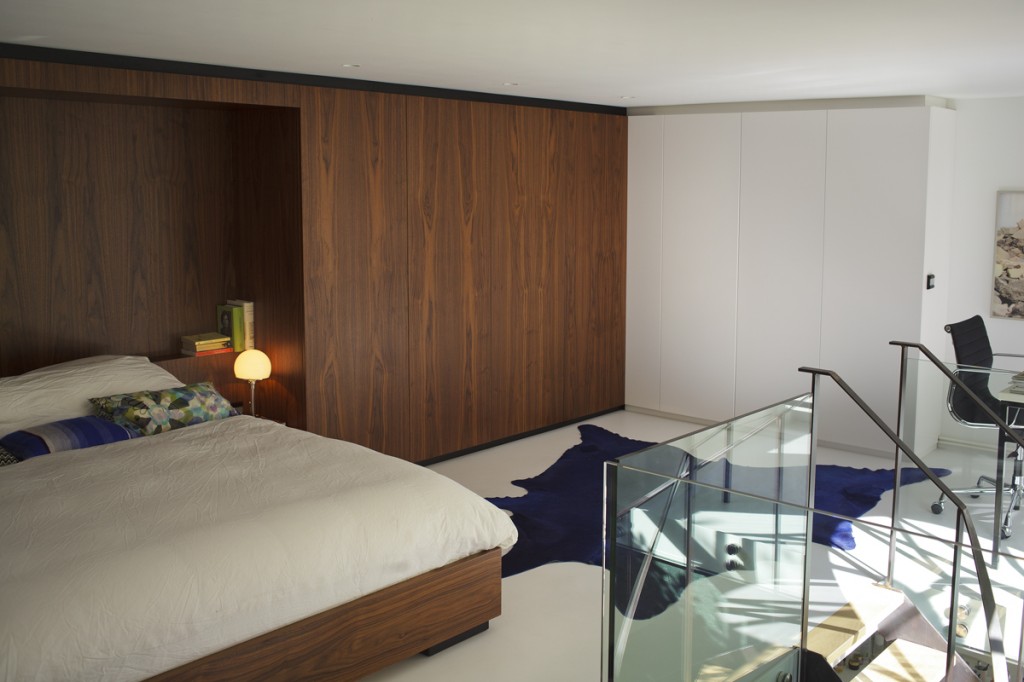
Photos © Dick Duyves

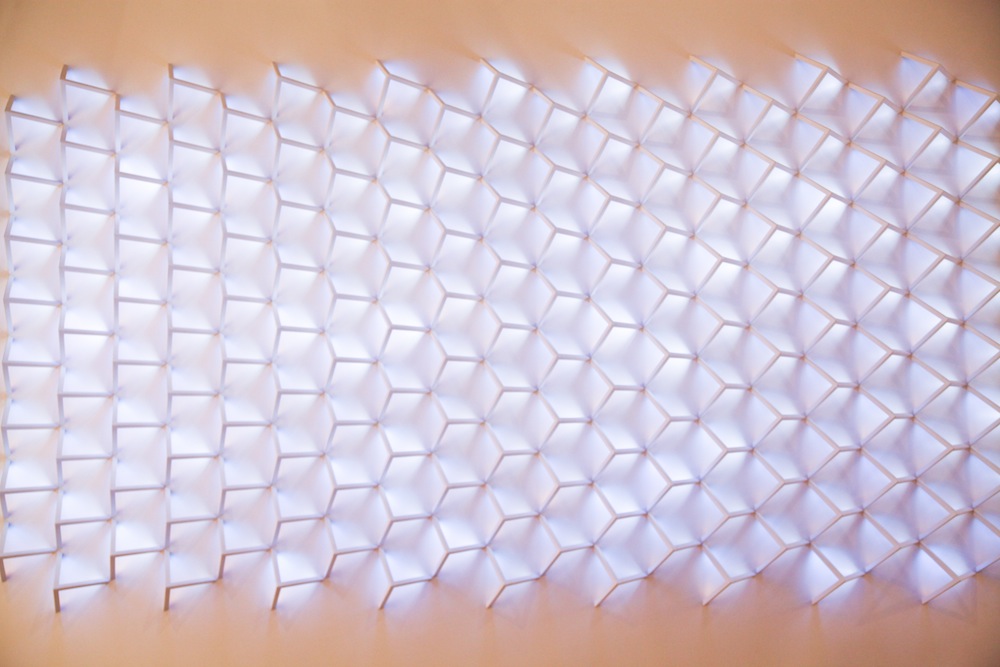
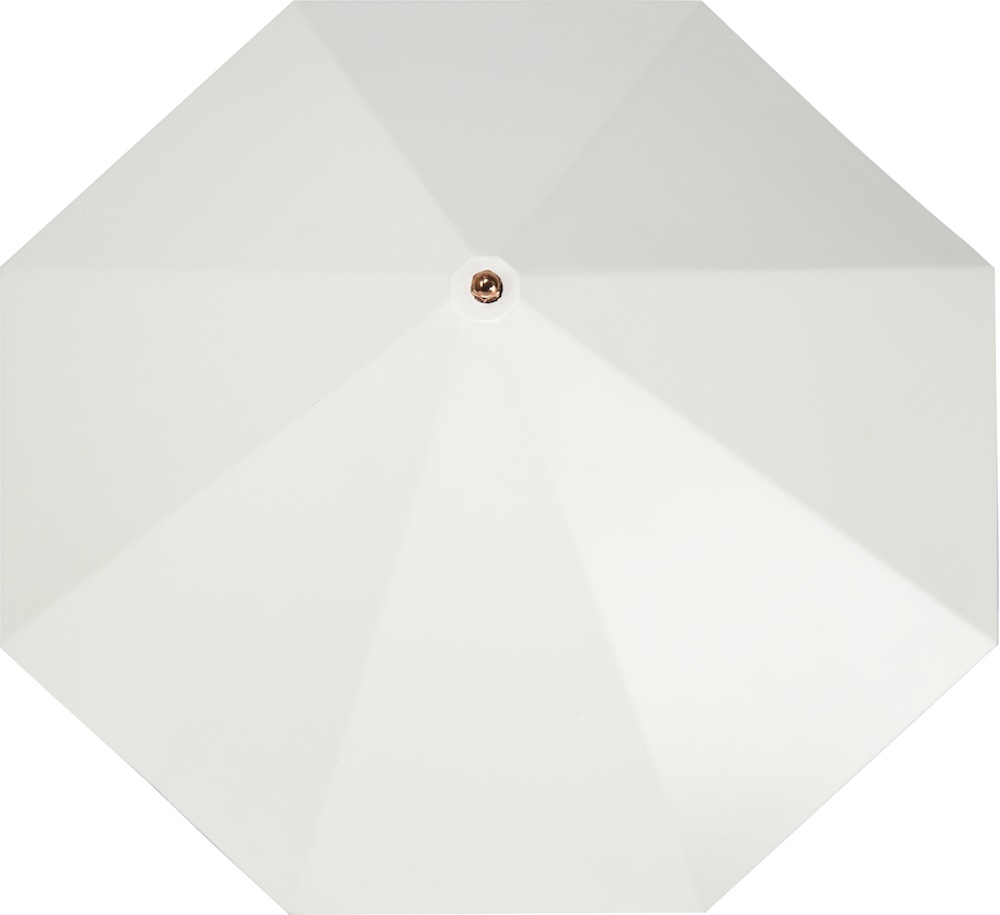
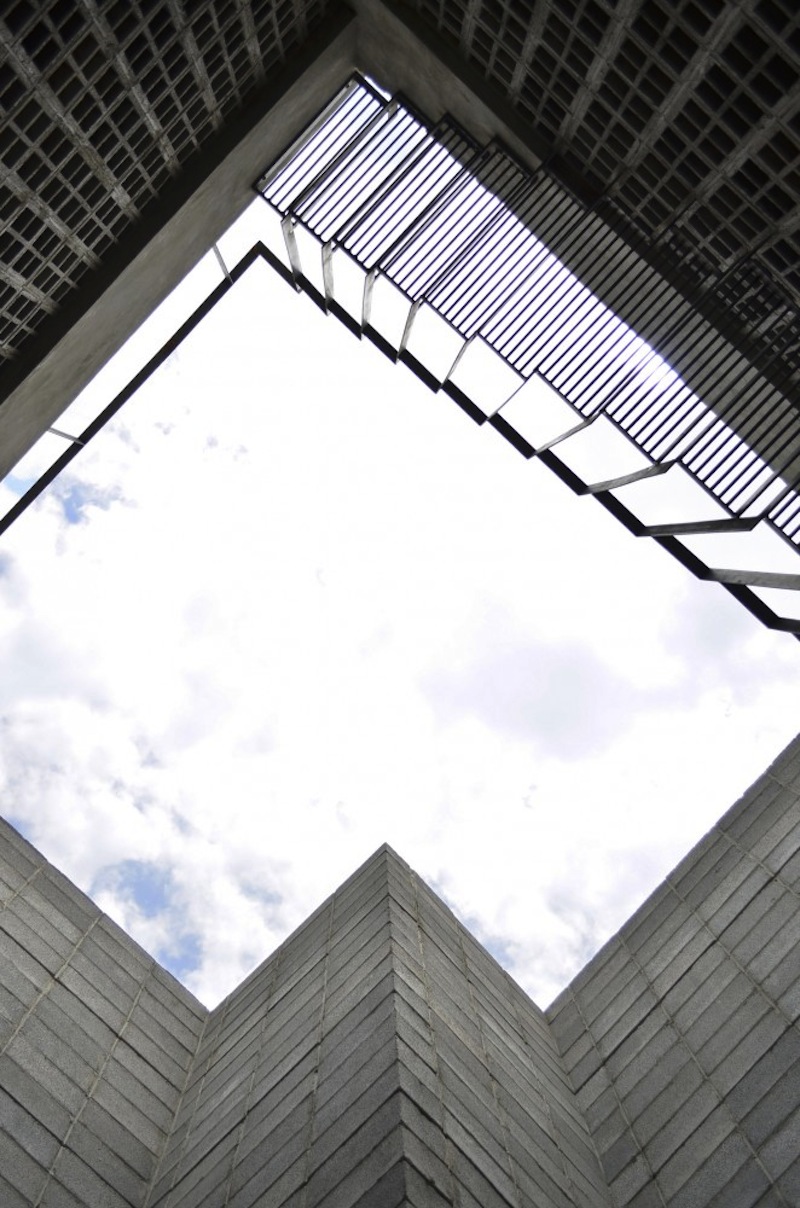
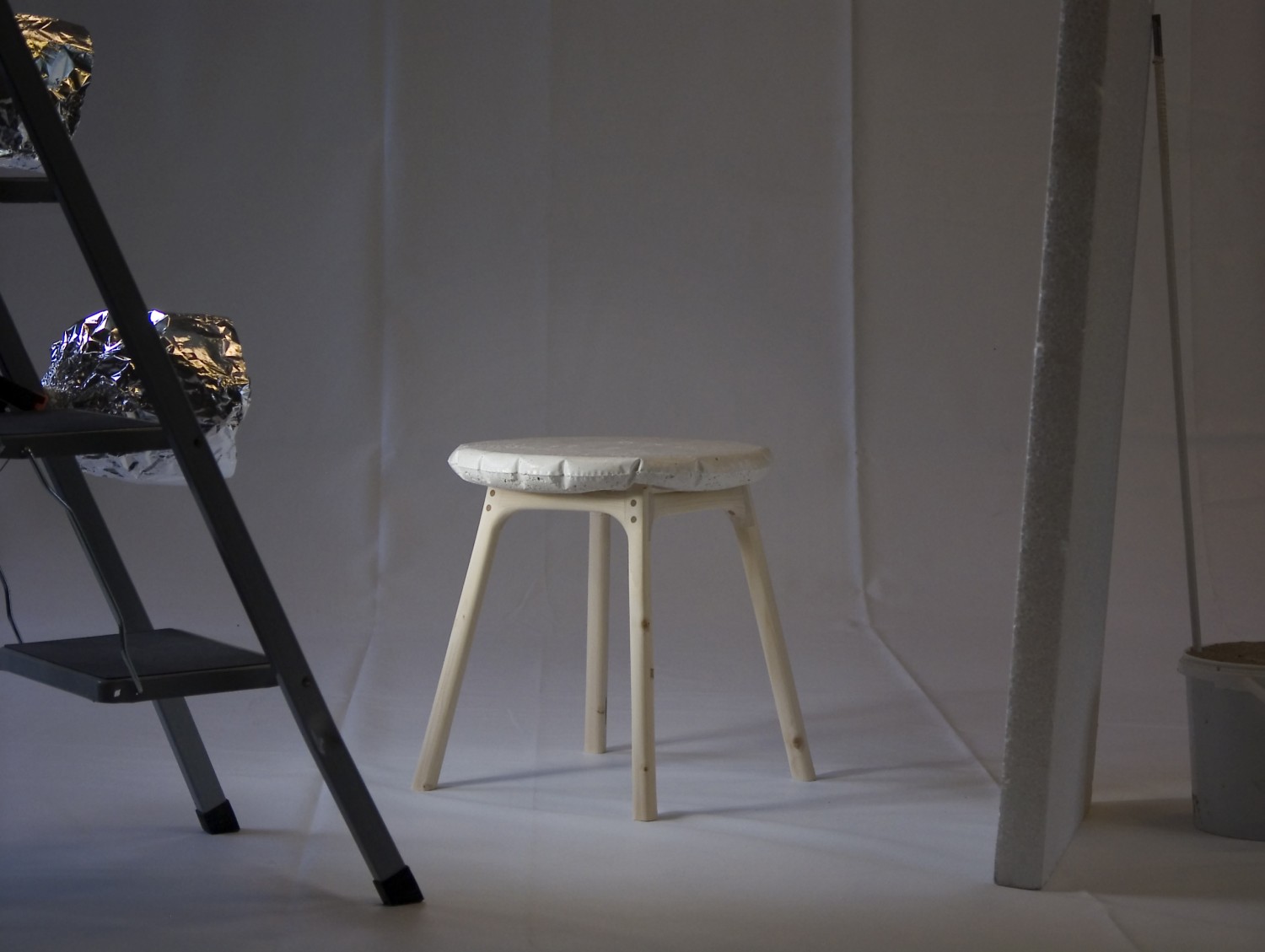
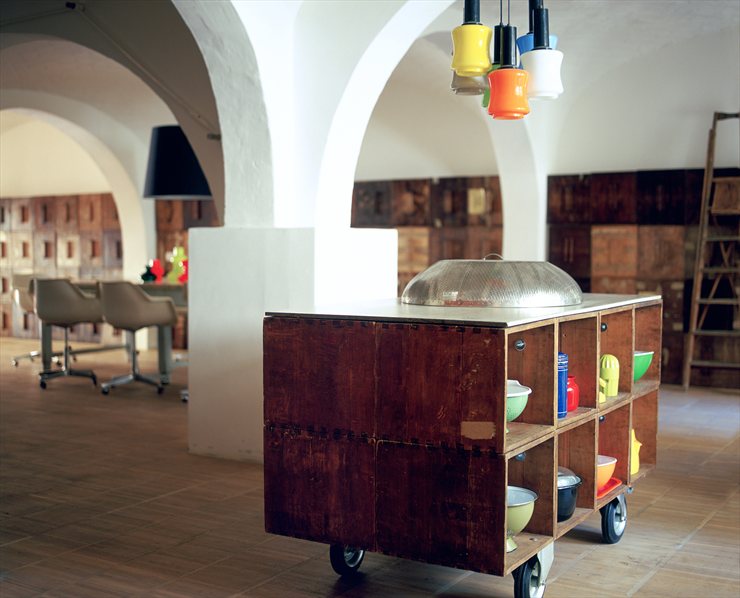
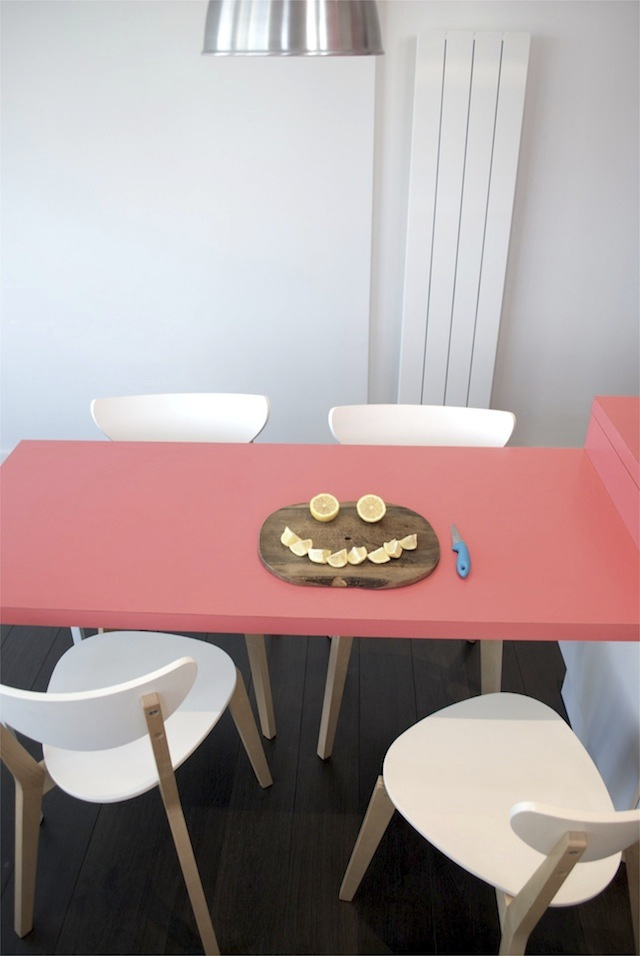

Dream house !
Perfect !
That library is genius!