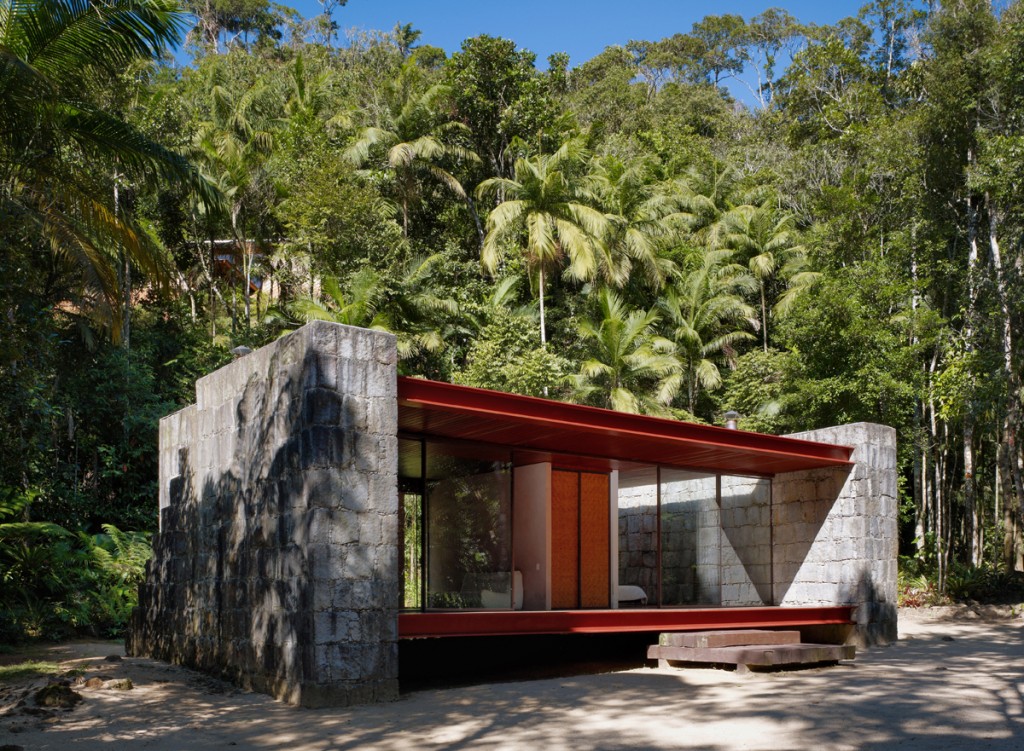
Copacabana-based architecture studio Carla Juaçaba has designed an entirely looked-through weekend retreat in the Nova Friburgo mountainous eastern region of Rio de Janeiro.
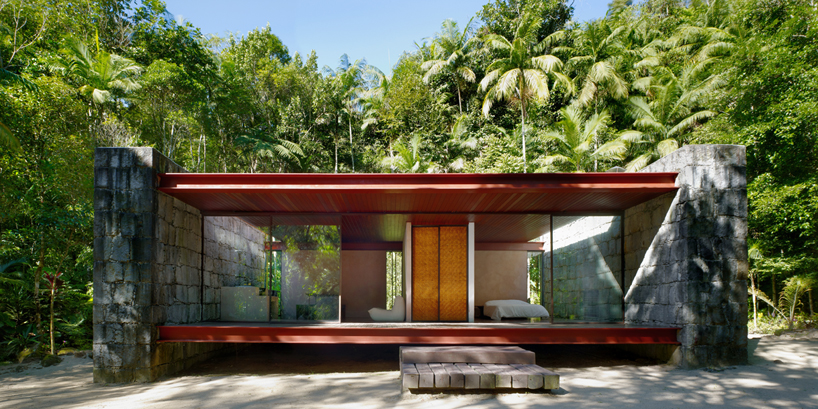
Built with stone walls and steel beams, the Rio Bonito House is stripped to a bear minimal : a bedroom separated from the living space by a bathroom. An exterior side staircase leads to a roof garden. The gaps between the stone and wall allows diffused light into the rooms, whilst the floor-to-ceiling glazing and openings in the rear facade create a visual continuity of the surrounding subtropical forest.
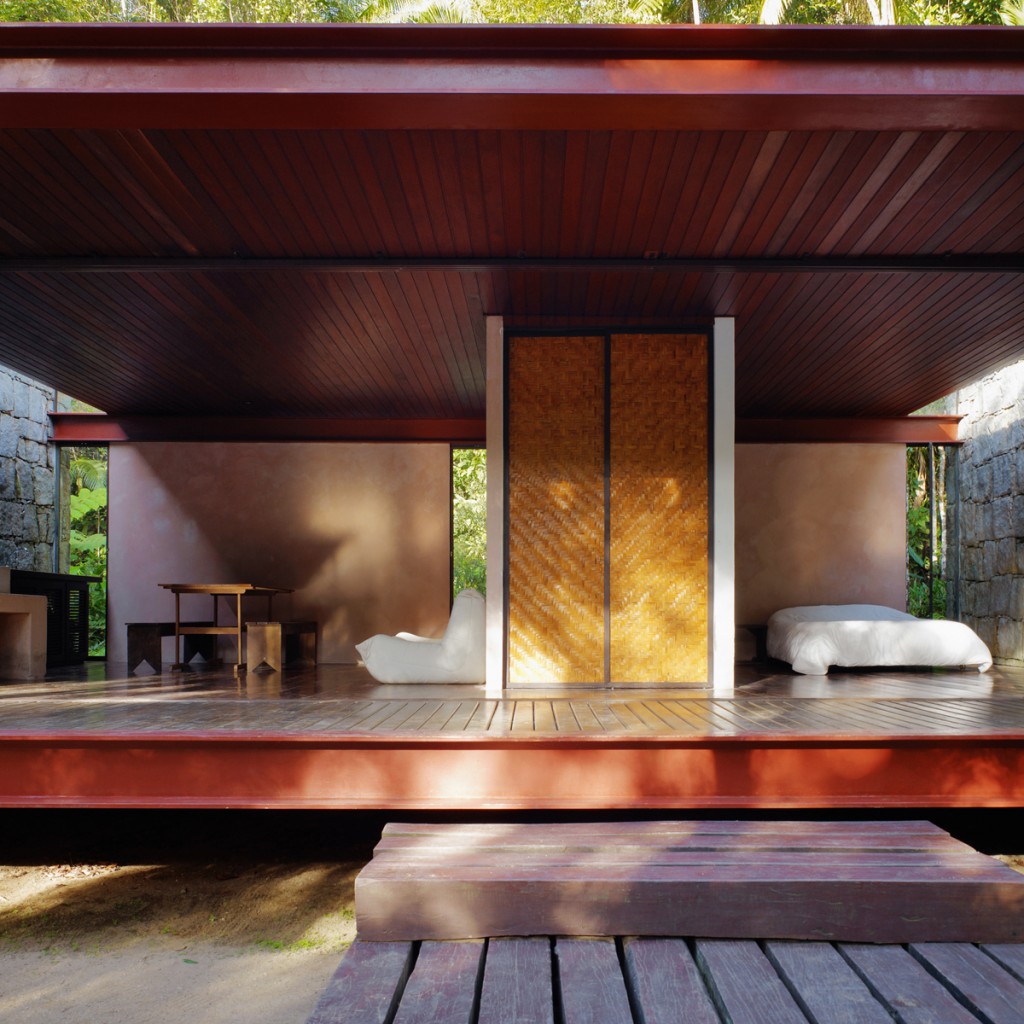
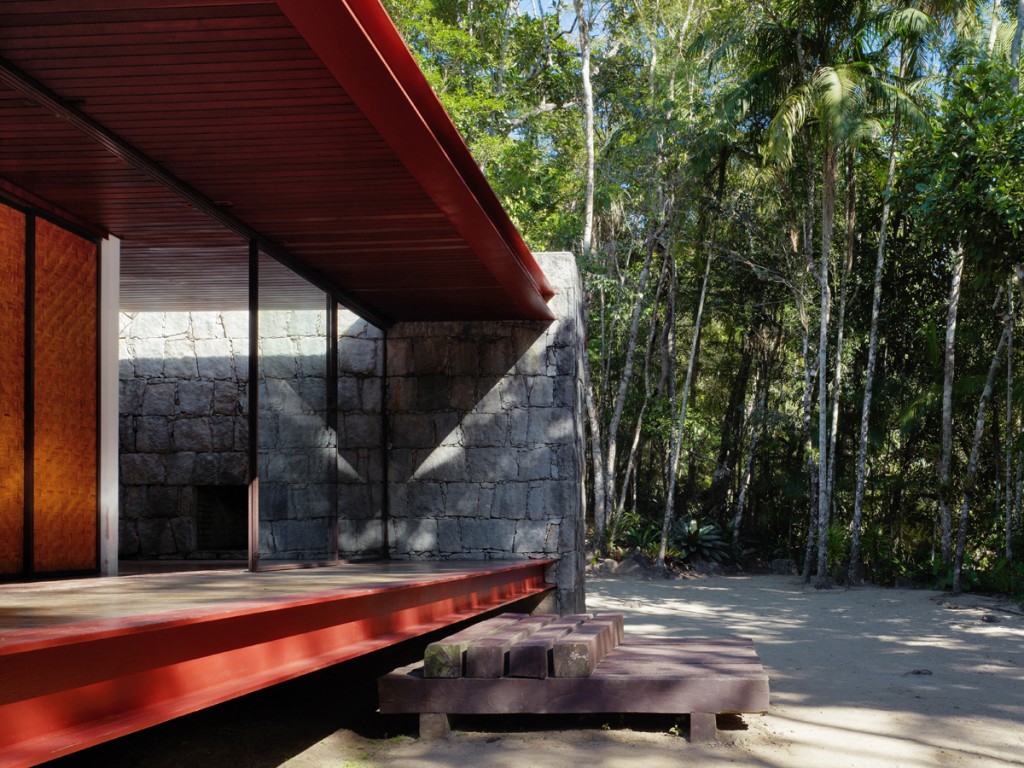
“Two thick stone walls support four steel beams, upon which rest the floors and roofing. The weight of the structure is in contrast with the airiness of the empty space, enhanced by two skylights which separate the upper story from the structural walls. On the back wall, the windows are gashes from floor to ceiling which provide vertical continuity for the horizontality of the skylights.”
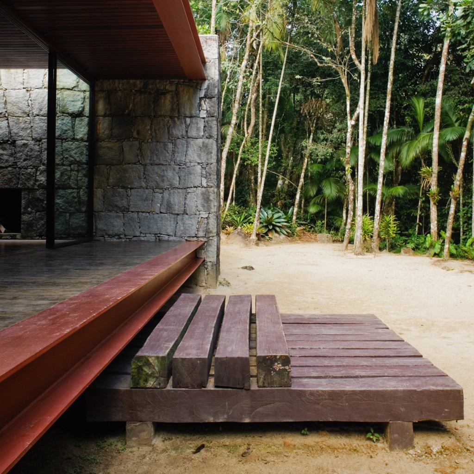
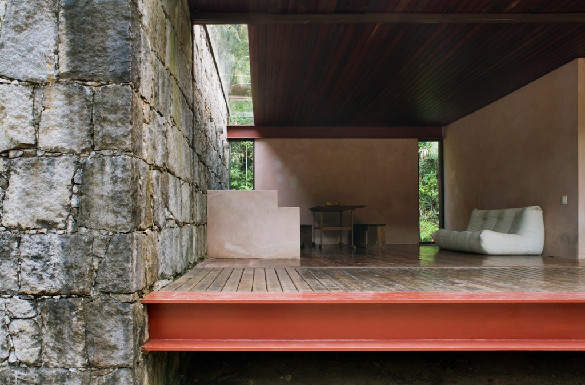
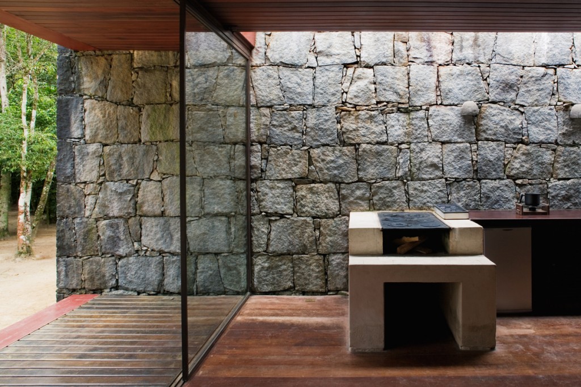
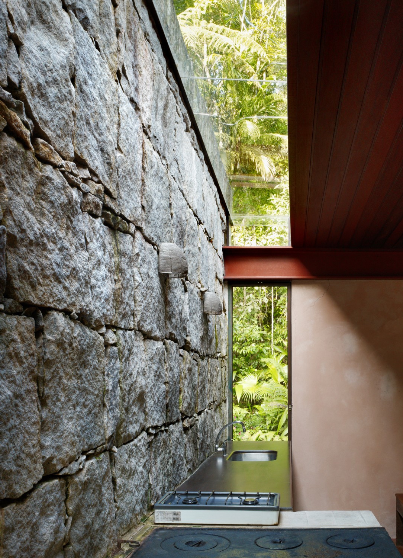
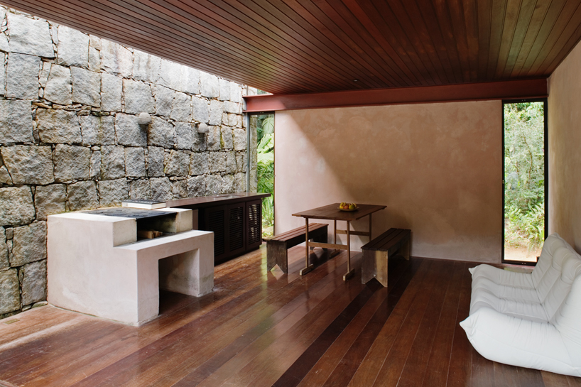
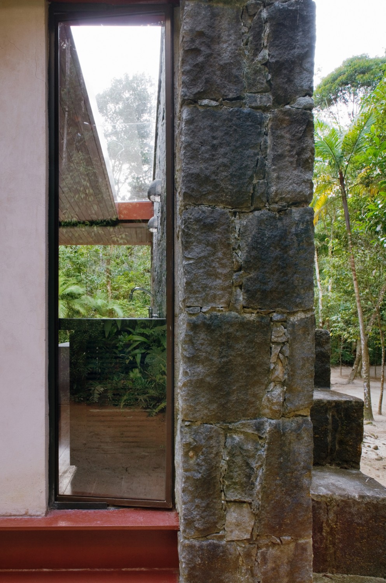
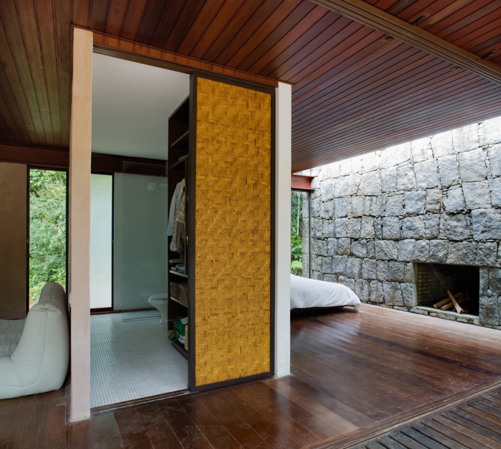
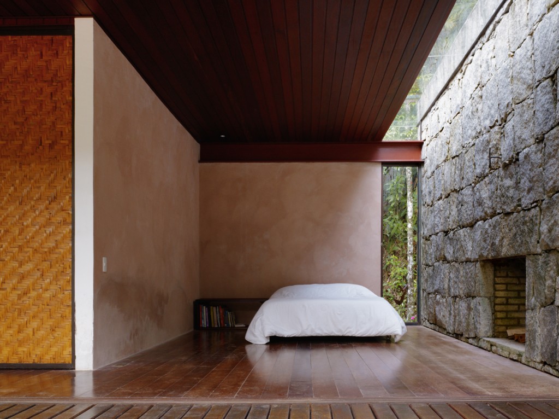
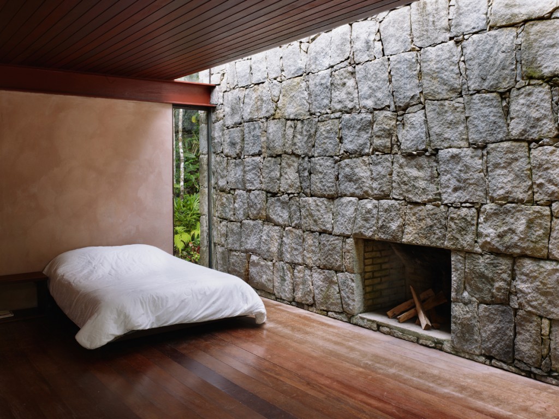
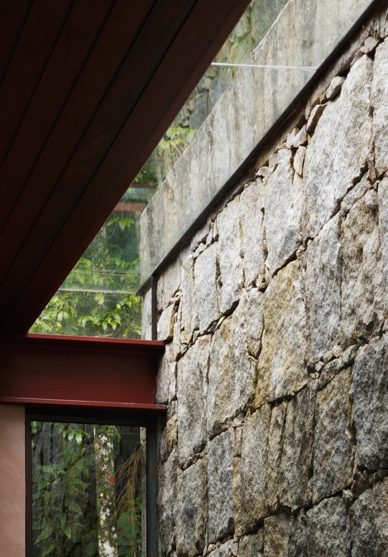
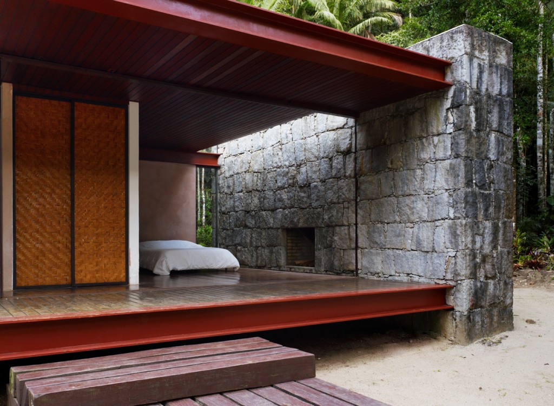
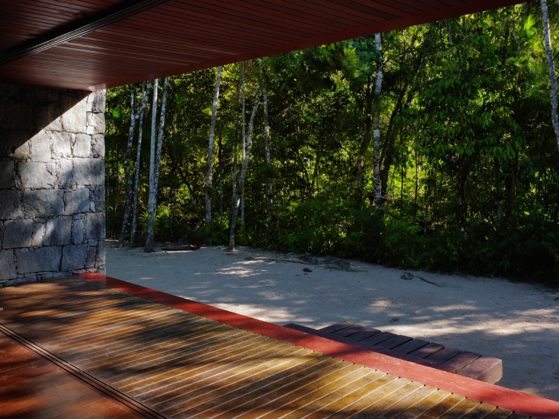
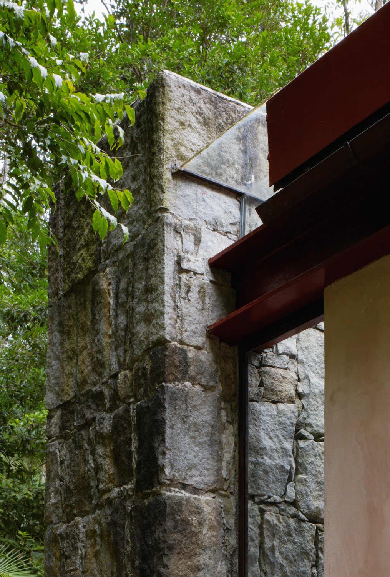

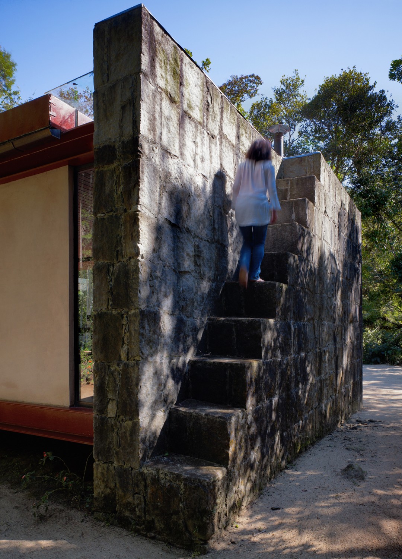
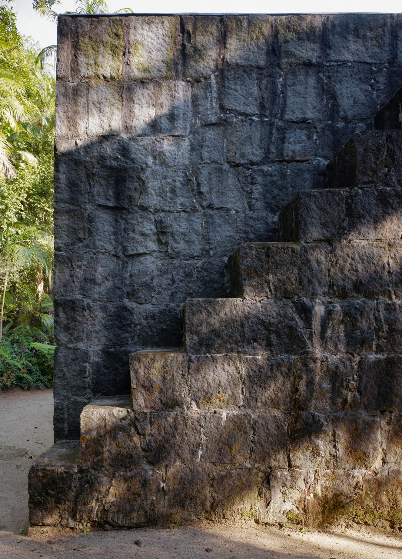
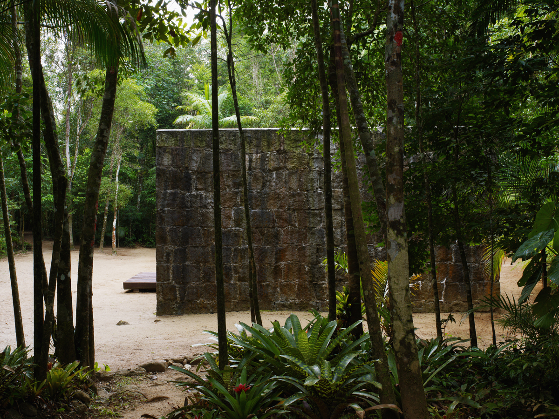
Photos © Nelson Kon
+ Via Designboom

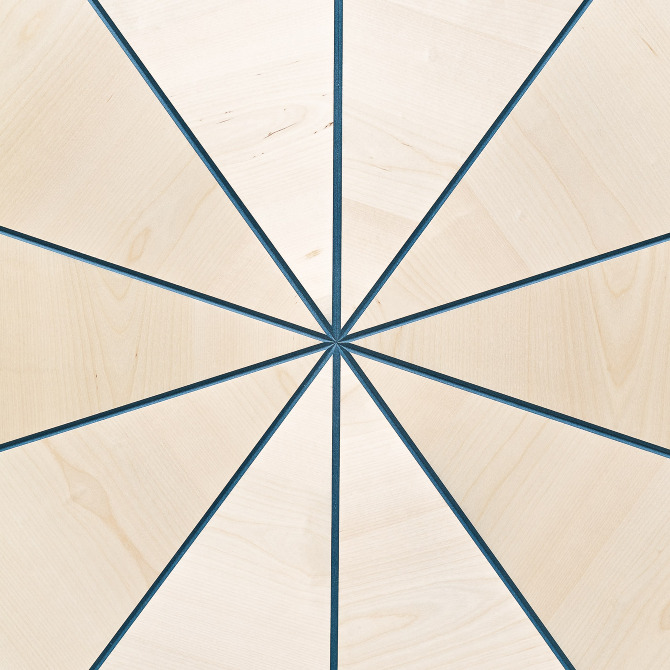

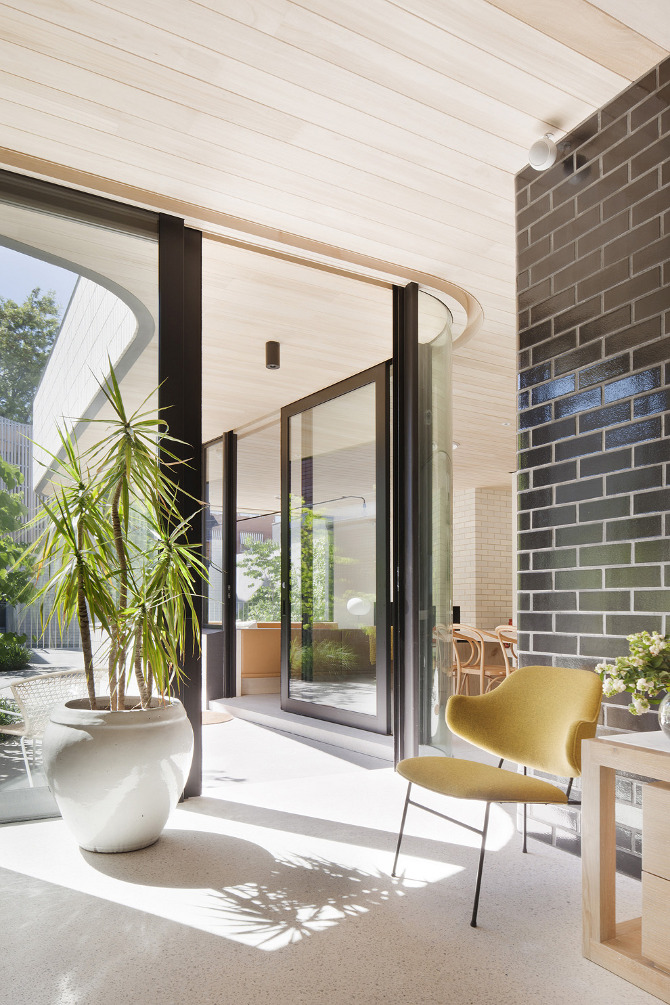
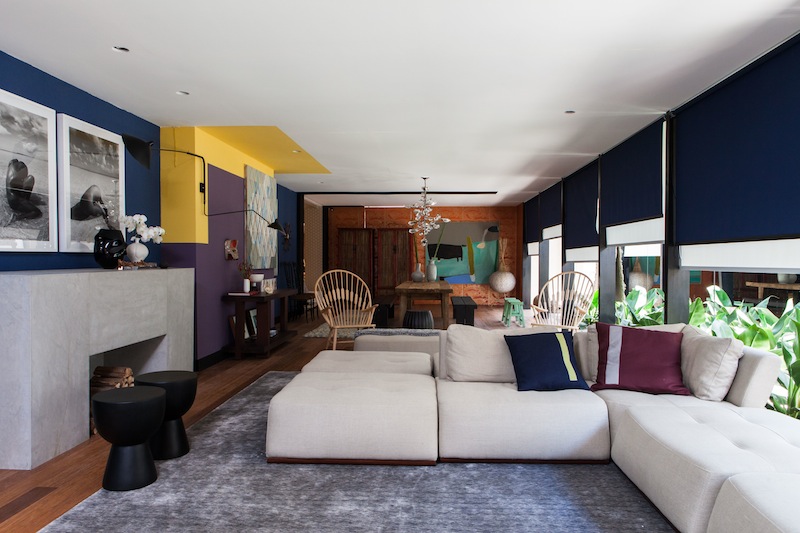
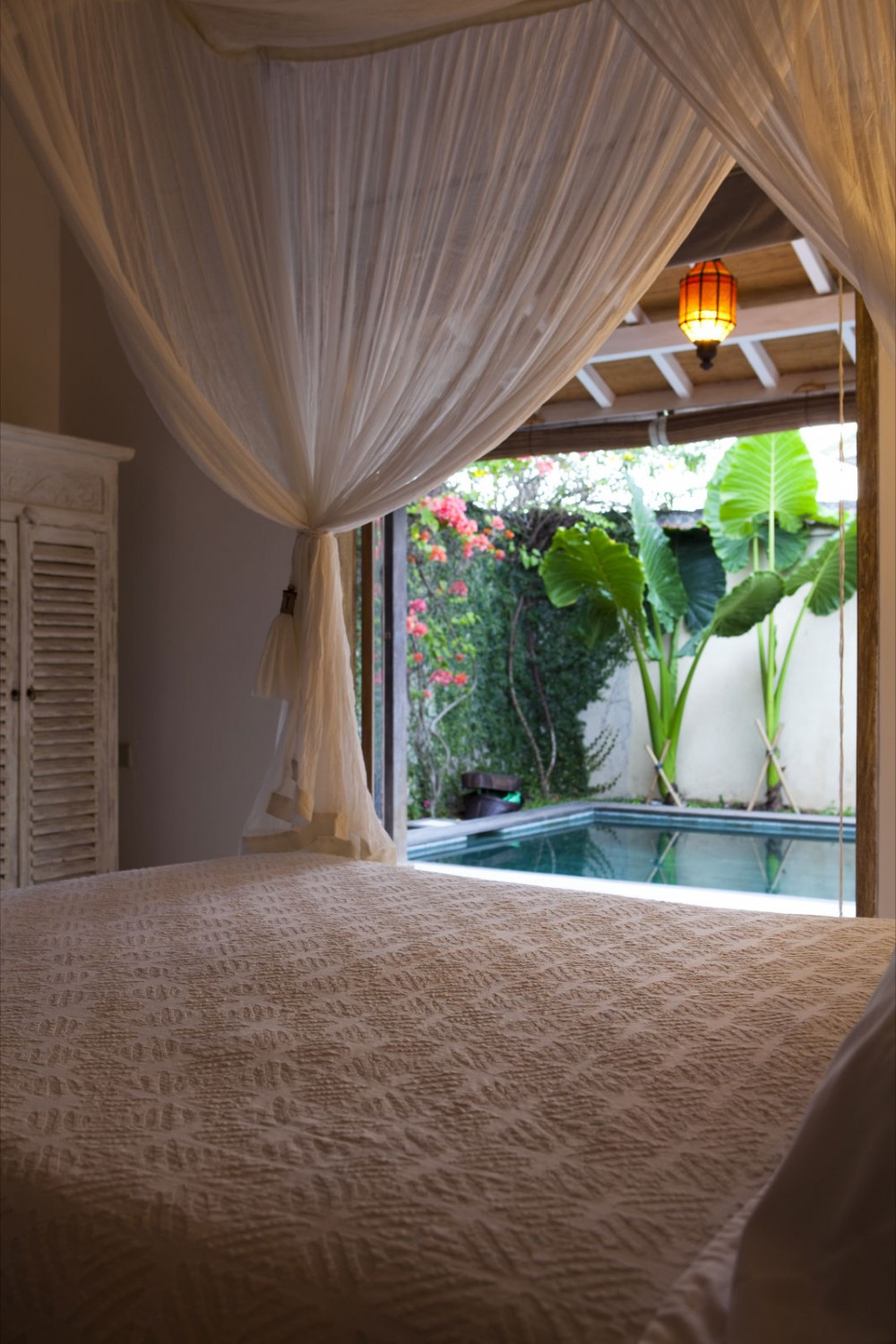
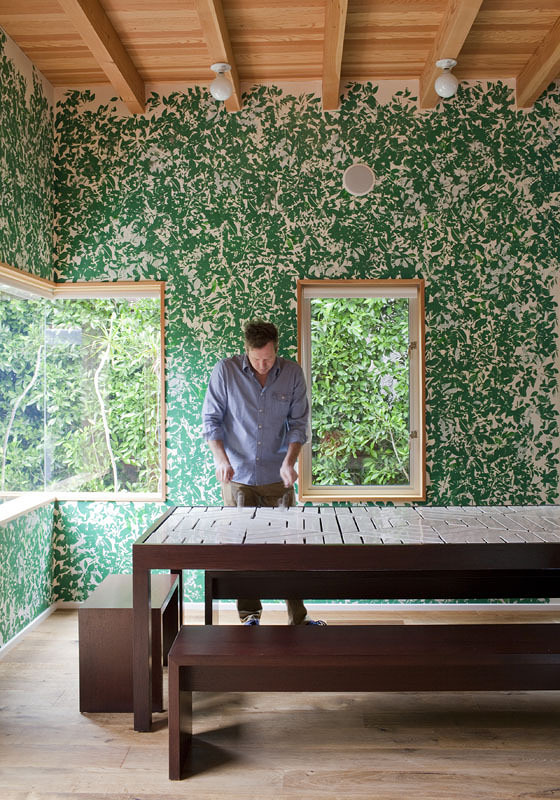

Oh, quelle intelligence dans cette réalisation !